キッチン (メタルタイルのキッチンパネル、グレーのキャビネット、カーペット敷き、無垢フローリング) の写真
絞り込み:
資材コスト
並び替え:今日の人気順
写真 1〜20 枚目(全 175 枚)
1/5

デュッセルドルフにあるお手頃価格の小さなコンテンポラリースタイルのおしゃれなキッチン (シングルシンク、フラットパネル扉のキャビネット、グレーのキャビネット、人工大理石カウンター、メタリックのキッチンパネル、メタルタイルのキッチンパネル、黒い調理設備、無垢フローリング、茶色い床、アイランドなし) の写真

他の地域にある小さなビーチスタイルのおしゃれなII型キッチン (人工大理石カウンター、シルバーの調理設備、無垢フローリング、白いキッチンカウンター、シェーカースタイル扉のキャビネット、グレーのキャビネット、メタリックのキッチンパネル、メタルタイルのキッチンパネル) の写真
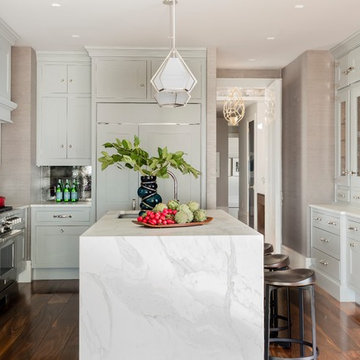
Michael J. Lee
ボストンにあるラグジュアリーな中くらいなコンテンポラリースタイルのおしゃれなキッチン (アンダーカウンターシンク、グレーのキャビネット、シルバーの調理設備、無垢フローリング、落し込みパネル扉のキャビネット、メタリックのキッチンパネル、メタルタイルのキッチンパネル、大理石カウンター) の写真
ボストンにあるラグジュアリーな中くらいなコンテンポラリースタイルのおしゃれなキッチン (アンダーカウンターシンク、グレーのキャビネット、シルバーの調理設備、無垢フローリング、落し込みパネル扉のキャビネット、メタリックのキッチンパネル、メタルタイルのキッチンパネル、大理石カウンター) の写真
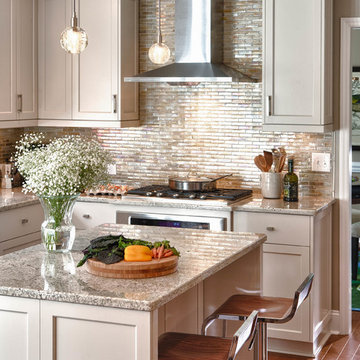
オレンジカウンティにあるトラディショナルスタイルのおしゃれなキッチン (シェーカースタイル扉のキャビネット、グレーのキャビネット、メタリックのキッチンパネル、無垢フローリング、御影石カウンター、メタルタイルのキッチンパネル、シルバーの調理設備) の写真

Andrea Zanchi Photography
他の地域にあるモダンスタイルのおしゃれなI型キッチン (一体型シンク、フラットパネル扉のキャビネット、グレーのキャビネット、ステンレスカウンター、無垢フローリング、アイランドなし、メタリックのキッチンパネル、メタルタイルのキッチンパネル、シルバーの調理設備、茶色い床、グレーのキッチンカウンター) の写真
他の地域にあるモダンスタイルのおしゃれなI型キッチン (一体型シンク、フラットパネル扉のキャビネット、グレーのキャビネット、ステンレスカウンター、無垢フローリング、アイランドなし、メタリックのキッチンパネル、メタルタイルのキッチンパネル、シルバーの調理設備、茶色い床、グレーのキッチンカウンター) の写真
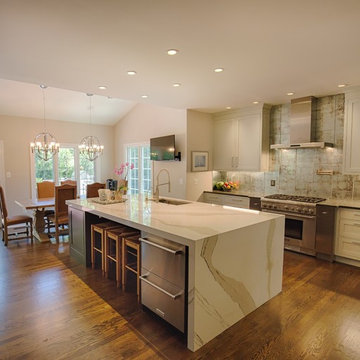
Amendolara Photography
ワシントンD.C.にある高級な広いトランジショナルスタイルのおしゃれなキッチン (アンダーカウンターシンク、クオーツストーンカウンター、シェーカースタイル扉のキャビネット、グレーのキャビネット、シルバーの調理設備、無垢フローリング、茶色い床、メタリックのキッチンパネル、メタルタイルのキッチンパネル、白いキッチンカウンター) の写真
ワシントンD.C.にある高級な広いトランジショナルスタイルのおしゃれなキッチン (アンダーカウンターシンク、クオーツストーンカウンター、シェーカースタイル扉のキャビネット、グレーのキャビネット、シルバーの調理設備、無垢フローリング、茶色い床、メタリックのキッチンパネル、メタルタイルのキッチンパネル、白いキッチンカウンター) の写真
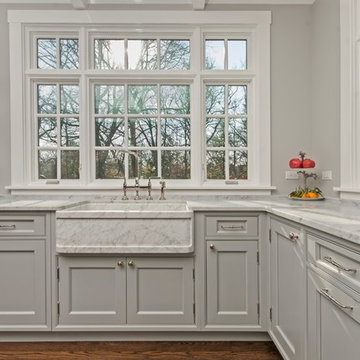
This kitchen was part of a significant remodel to the entire home. Our client, having remodeled several kitchens previously, had a high standard for this project. The result is stunning. Using earthy, yet industrial and refined details simultaneously, the combination of design elements in this kitchen is fashion forward and fresh.
Project specs: Viking 36” Range, Sub Zero 48” Pro style refrigerator, custom marble apron front sink, cabinets by Premier Custom-Built in a tone on tone milk paint finish, hammered steel brackets.
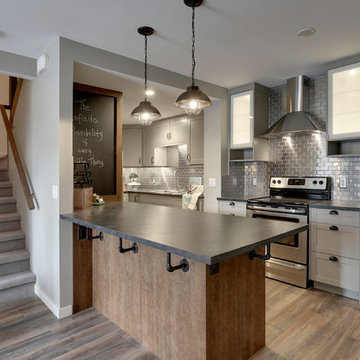
78 x 42 counter height island allows for lots of counter/dining space. Small desk area provides a work space of 46" for computer work. There is now room for several people to work and contribute to cooking. Great for entertaining!
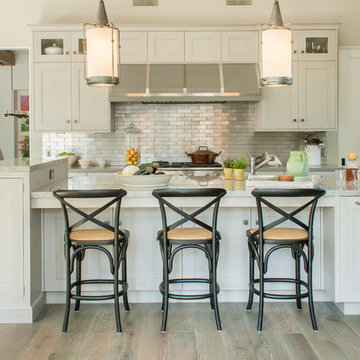
Roland Bishop Photography
We used Wood-Mode Cabinetry with a custom brushed “warm concrete” finish. The countertops are Sea Pearl quartzite and Haze CaeserStone. The floors are a French white oak custom tinted to just the right shade of gray.
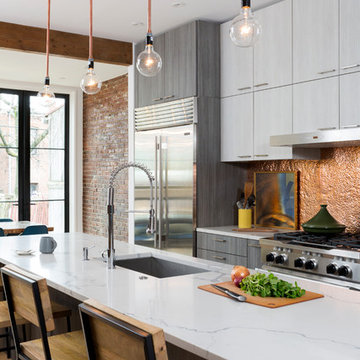
Stacy Zarin Goldberg
ワシントンD.C.にあるラグジュアリーな広いコンテンポラリースタイルのおしゃれなキッチン (フラットパネル扉のキャビネット、グレーのキャビネット、アンダーカウンターシンク、大理石カウンター、メタリックのキッチンパネル、メタルタイルのキッチンパネル、シルバーの調理設備、無垢フローリング、茶色い床) の写真
ワシントンD.C.にあるラグジュアリーな広いコンテンポラリースタイルのおしゃれなキッチン (フラットパネル扉のキャビネット、グレーのキャビネット、アンダーカウンターシンク、大理石カウンター、メタリックのキッチンパネル、メタルタイルのキッチンパネル、シルバーの調理設備、無垢フローリング、茶色い床) の写真
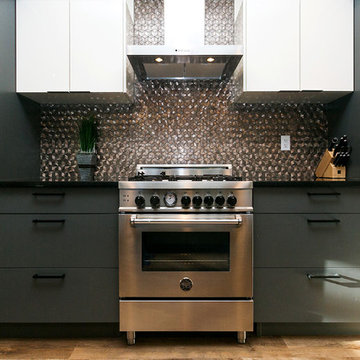
This modern designed custom home features an open-concept layout, hardwood floors throughout the main living areas, unique tile backsplashes, and high-end finishes. The large windows bring in plenty of natural light.
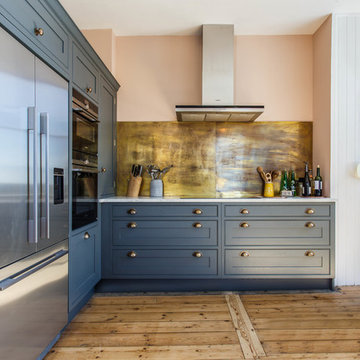
Neil Macaninch
サセックスにあるラグジュアリーな広いトラディショナルスタイルのおしゃれなキッチン (エプロンフロントシンク、シェーカースタイル扉のキャビネット、グレーのキャビネット、大理石カウンター、メタリックのキッチンパネル、メタルタイルのキッチンパネル、シルバーの調理設備、無垢フローリング、アイランドなし、白いキッチンカウンター) の写真
サセックスにあるラグジュアリーな広いトラディショナルスタイルのおしゃれなキッチン (エプロンフロントシンク、シェーカースタイル扉のキャビネット、グレーのキャビネット、大理石カウンター、メタリックのキッチンパネル、メタルタイルのキッチンパネル、シルバーの調理設備、無垢フローリング、アイランドなし、白いキッチンカウンター) の写真
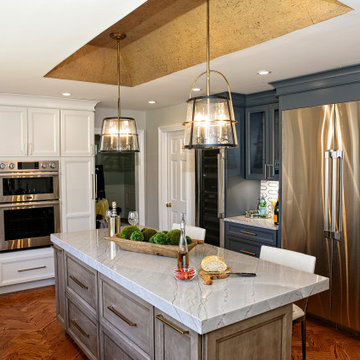
Dacor, Tall wine, 36 all refrigerator, 36 all freezer, combi double wall oven. Cabinet colors: Decora's White, Grays Harbor paints, and SWIFT stain on cherry island.
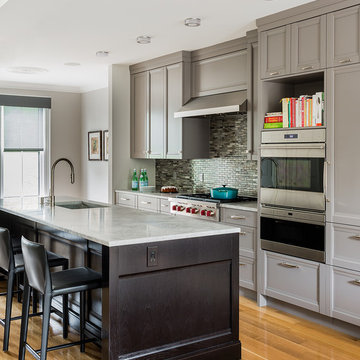
As part of the renovations of an entire townhouse in one of Boston's historic neighborhoods, we opened up one floor from end to end and placed the kitchen in the center, between the dining area and a sitting room.
Michael J. Lee Photography
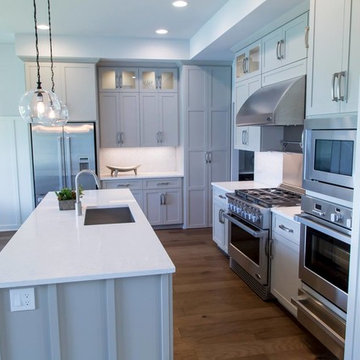
NFM
オマハにある高級な広いトランジショナルスタイルのおしゃれなキッチン (アンダーカウンターシンク、シェーカースタイル扉のキャビネット、グレーのキャビネット、珪岩カウンター、メタリックのキッチンパネル、メタルタイルのキッチンパネル、シルバーの調理設備、無垢フローリング、茶色い床) の写真
オマハにある高級な広いトランジショナルスタイルのおしゃれなキッチン (アンダーカウンターシンク、シェーカースタイル扉のキャビネット、グレーのキャビネット、珪岩カウンター、メタリックのキッチンパネル、メタルタイルのキッチンパネル、シルバーの調理設備、無垢フローリング、茶色い床) の写真
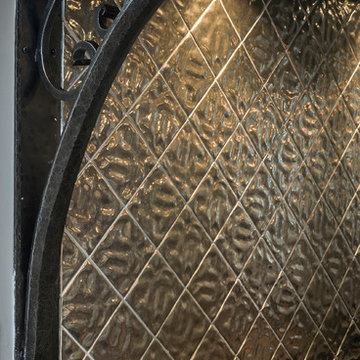
This kitchen was part of a significant remodel to the entire home. Our client, having remodeled several kitchens previously, had a high standard for this project. The result is stunning. Using earthy, yet industrial and refined details simultaneously, the combination of design elements in this kitchen is fashion forward and fresh.
Project specs: Viking 36” Range, Sub Zero 48” Pro style refrigerator, custom marble apron front sink, cabinets by Premier Custom-Built in a tone on tone milk paint finish, hammered steel brackets.
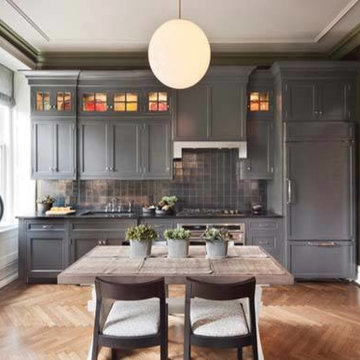
ニューヨークにある高級な中くらいなトランジショナルスタイルのおしゃれなキッチン (アンダーカウンターシンク、インセット扉のキャビネット、グレーのキャビネット、大理石カウンター、黒いキッチンパネル、メタルタイルのキッチンパネル、パネルと同色の調理設備、無垢フローリング、アイランドなし) の写真
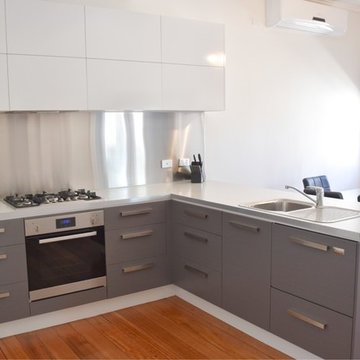
Rebecca Lishman
シドニーにある低価格の小さなモダンスタイルのおしゃれなキッチン (シングルシンク、フラットパネル扉のキャビネット、グレーのキャビネット、ラミネートカウンター、メタリックのキッチンパネル、シルバーの調理設備、メタルタイルのキッチンパネル、無垢フローリング) の写真
シドニーにある低価格の小さなモダンスタイルのおしゃれなキッチン (シングルシンク、フラットパネル扉のキャビネット、グレーのキャビネット、ラミネートカウンター、メタリックのキッチンパネル、シルバーの調理設備、メタルタイルのキッチンパネル、無垢フローリング) の写真
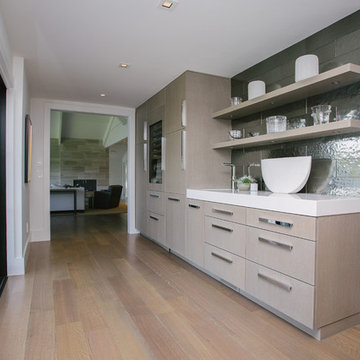
Custom home bar cabinets.
ポートランドにある中くらいなモダンスタイルのおしゃれなキッチン (シェーカースタイル扉のキャビネット、アンダーカウンターシンク、グレーのキャビネット、メタルタイルのキッチンパネル、パネルと同色の調理設備、白いキッチンカウンター、無垢フローリング、茶色い床) の写真
ポートランドにある中くらいなモダンスタイルのおしゃれなキッチン (シェーカースタイル扉のキャビネット、アンダーカウンターシンク、グレーのキャビネット、メタルタイルのキッチンパネル、パネルと同色の調理設備、白いキッチンカウンター、無垢フローリング、茶色い床) の写真
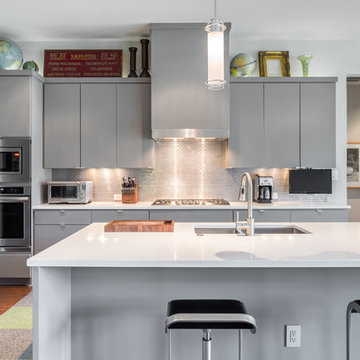
Open Kitchen with 10' ceiling. Custom kitchen cabinetry with flat panel doors and silestone countertop. Stainless steel backsplash. Undercabinet lighting and overcabinet lighting. Modern bar lighting. 5" hand-scraped maple hardwood floors. Subzero built-in refrigerator. Walk-in pantry. Built-in Oven and Microwave.
Photo: Charles Quinn
キッチン (メタルタイルのキッチンパネル、グレーのキャビネット、カーペット敷き、無垢フローリング) の写真
1