キッチン
絞り込み:
資材コスト
並び替え:今日の人気順
写真 1〜17 枚目(全 17 枚)
1/5

マイアミにある高級な広いトラディショナルスタイルのおしゃれなキッチン (アンダーカウンターシンク、ガラス扉のキャビネット、白いキャビネット、メタリックのキッチンパネル、メタルタイルのキッチンパネル、パネルと同色の調理設備、濃色無垢フローリング、大理石カウンター、茶色い床) の写真
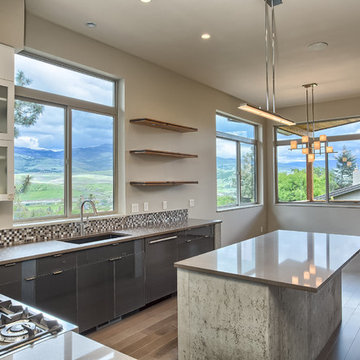
他の地域にある高級な広いモダンスタイルのおしゃれなキッチン (アンダーカウンターシンク、クオーツストーンカウンター、マルチカラーのキッチンパネル、メタルタイルのキッチンパネル、コンクリートの床、ガラス扉のキャビネット、白いキャビネット、茶色い床、グレーのキッチンカウンター) の写真
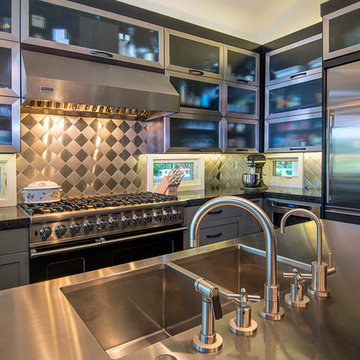
Jason Stemple
チャールストンにある高級な小さなコンテンポラリースタイルのおしゃれなキッチン (アンダーカウンターシンク、ガラス扉のキャビネット、ステンレスキャビネット、ステンレスカウンター、メタリックのキッチンパネル、メタルタイルのキッチンパネル、シルバーの調理設備、濃色無垢フローリング) の写真
チャールストンにある高級な小さなコンテンポラリースタイルのおしゃれなキッチン (アンダーカウンターシンク、ガラス扉のキャビネット、ステンレスキャビネット、ステンレスカウンター、メタリックのキッチンパネル、メタルタイルのキッチンパネル、シルバーの調理設備、濃色無垢フローリング) の写真
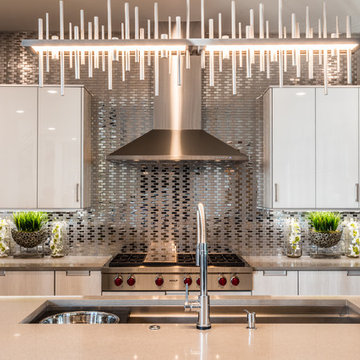
Alex Lepe, Julien & Lambert Photography
ダラスにある高級な広いコンテンポラリースタイルのおしゃれなキッチン (ダブルシンク、ガラス扉のキャビネット、グレーのキャビネット、クオーツストーンカウンター、グレーのキッチンパネル、メタルタイルのキッチンパネル、シルバーの調理設備、セメントタイルの床、ベージュの床) の写真
ダラスにある高級な広いコンテンポラリースタイルのおしゃれなキッチン (ダブルシンク、ガラス扉のキャビネット、グレーのキャビネット、クオーツストーンカウンター、グレーのキッチンパネル、メタルタイルのキッチンパネル、シルバーの調理設備、セメントタイルの床、ベージュの床) の写真
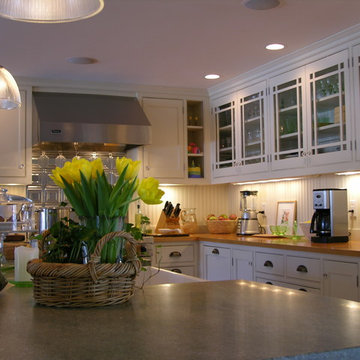
Photos by Robin Amorello, CKD CAPS
ボストンにある高級な小さなトラディショナルスタイルのおしゃれなキッチン (エプロンフロントシンク、ガラス扉のキャビネット、白いキャビネット、木材カウンター、メタリックのキッチンパネル、メタルタイルのキッチンパネル、シルバーの調理設備、無垢フローリング) の写真
ボストンにある高級な小さなトラディショナルスタイルのおしゃれなキッチン (エプロンフロントシンク、ガラス扉のキャビネット、白いキャビネット、木材カウンター、メタリックのキッチンパネル、メタルタイルのキッチンパネル、シルバーの調理設備、無垢フローリング) の写真
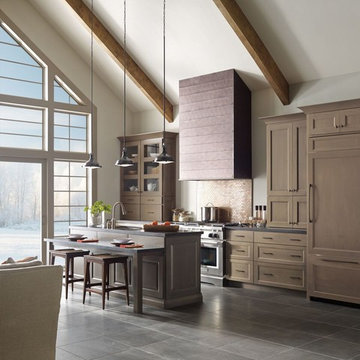
他の地域にある高級な中くらいなトラディショナルスタイルのおしゃれなキッチン (ダブルシンク、ガラス扉のキャビネット、中間色木目調キャビネット、人工大理石カウンター、ベージュキッチンパネル、メタルタイルのキッチンパネル、シルバーの調理設備、磁器タイルの床、ベージュの床) の写真
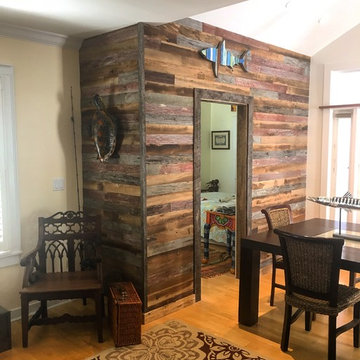
マイアミにある高級な中くらいなおしゃれなキッチン (ダブルシンク、ガラス扉のキャビネット、白いキャビネット、御影石カウンター、メタリックのキッチンパネル、メタルタイルのキッチンパネル、シルバーの調理設備、セラミックタイルの床、アイランドなし) の写真
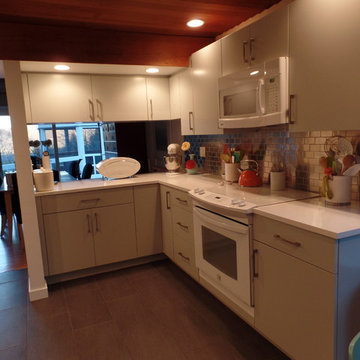
バーリントンにある高級なコンテンポラリースタイルのおしゃれなキッチン (アンダーカウンターシンク、ガラス扉のキャビネット、ガラスカウンター、メタルタイルのキッチンパネル、白い調理設備、セラミックタイルの床) の写真
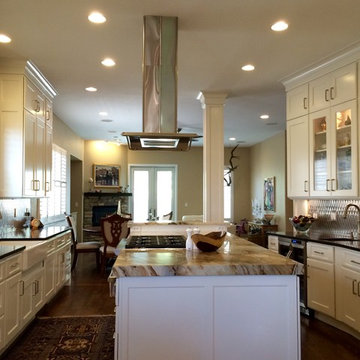
After: Peninsula is removed to create open flow from living room through kitchen to dining room beyond. Work triangle is condensed to one side of the island for improved workspace and circulation when entertaining. Storage is maximized with upper cabinet storage and pantry wall cabinets systems.
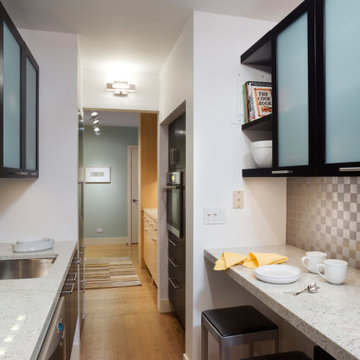
Balancing storage, appliances, and seating in a small kitchen.
ニューヨークにある高級な小さなモダンスタイルのおしゃれなキッチン (アンダーカウンターシンク、ガラス扉のキャビネット、濃色木目調キャビネット、メタリックのキッチンパネル、メタルタイルのキッチンパネル、シルバーの調理設備、無垢フローリング、茶色い床) の写真
ニューヨークにある高級な小さなモダンスタイルのおしゃれなキッチン (アンダーカウンターシンク、ガラス扉のキャビネット、濃色木目調キャビネット、メタリックのキッチンパネル、メタルタイルのキッチンパネル、シルバーの調理設備、無垢フローリング、茶色い床) の写真
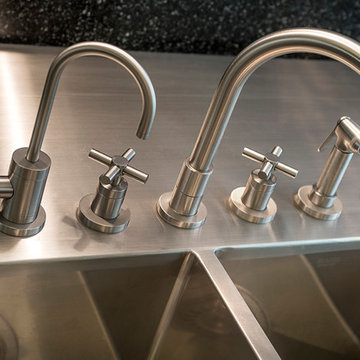
Jason Stemple
チャールストンにある高級な小さなコンテンポラリースタイルのおしゃれなキッチン (アンダーカウンターシンク、ガラス扉のキャビネット、ステンレスキャビネット、ステンレスカウンター、メタリックのキッチンパネル、メタルタイルのキッチンパネル、シルバーの調理設備、濃色無垢フローリング) の写真
チャールストンにある高級な小さなコンテンポラリースタイルのおしゃれなキッチン (アンダーカウンターシンク、ガラス扉のキャビネット、ステンレスキャビネット、ステンレスカウンター、メタリックのキッチンパネル、メタルタイルのキッチンパネル、シルバーの調理設備、濃色無垢フローリング) の写真
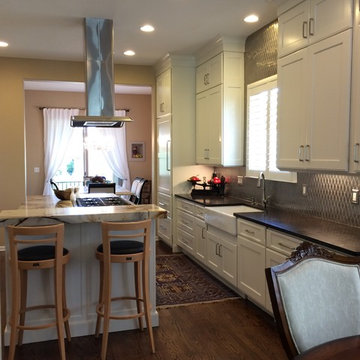
After: Peninsula is removed to create open flow from living room through kitchen to dining room beyond. Work triangle is condensed to one side of the island for improved workspace and circulation when entertaining. Storage is maximized with upper cabinet storage and pantry wall cabinets systems.
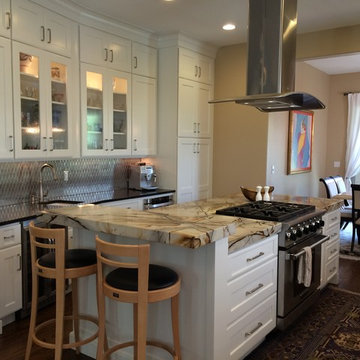
After: Peninsula is removed to create open flow from living room through kitchen to dining room beyond. Work triangle is condensed to one side of the island for improved workspace and circulation when entertaining. Storage is maximized with upper cabinet storage and pantry wall cabinets systems.
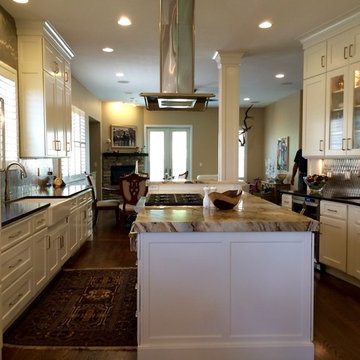
After: Peninsula is removed to create open flow from living room through kitchen to dining room beyond. Work triangle is condensed to one side of the island for improved workspace and circulation when entertaining. Storage is maximized with upper cabinet storage and pantry wall cabinets systems.
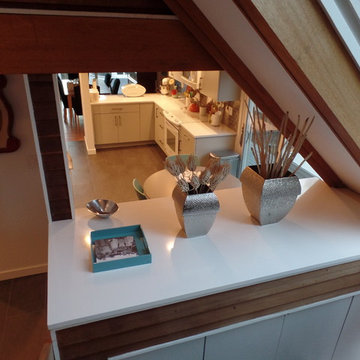
バーリントンにある高級なコンテンポラリースタイルのおしゃれなキッチン (アンダーカウンターシンク、ガラス扉のキャビネット、ガラスカウンター、メタルタイルのキッチンパネル、白い調理設備、セラミックタイルの床) の写真
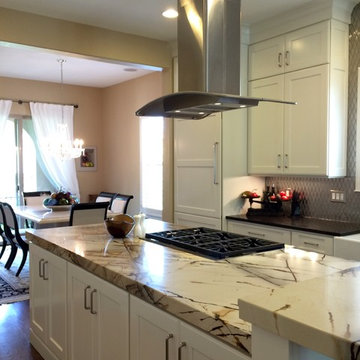
After: Peninsula is removed to create open flow from living room through kitchen to dining room beyond. Work triangle is condensed to one side of the island for improved workspace and circulation when entertaining. Storage is maximized with upper cabinet storage and pantry wall cabinets systems.
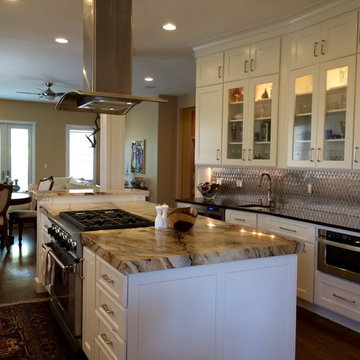
After: Peninsula is removed to create open flow from living room through kitchen to dining room beyond. Work triangle is condensed to one side of the island for improved workspace and circulation when entertaining. Storage is maximized with upper cabinet storage and pantry wall cabinets systems.
1