ラグジュアリーなキッチン (メタルタイルのキッチンパネル、茶色い床) の写真
絞り込み:
資材コスト
並び替え:今日の人気順
写真 1〜20 枚目(全 152 枚)
1/4

Working closely with the clients, a two-part split layout was designed. The main ‘presentation’ kitchen within the living area, and the ‘prep’ kitchen for larger catering needs, are separated by a Rimadesio sliding pocket door.
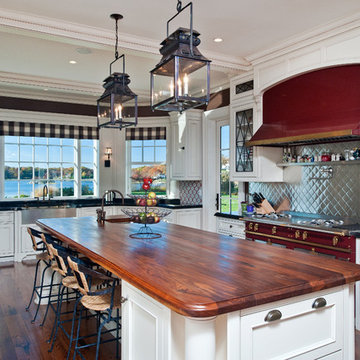
ニューヨークにあるラグジュアリーな広いトラディショナルスタイルのおしゃれなキッチン (エプロンフロントシンク、落し込みパネル扉のキャビネット、白いキャビネット、御影石カウンター、メタリックのキッチンパネル、カラー調理設備、無垢フローリング、メタルタイルのキッチンパネル、茶色い床) の写真
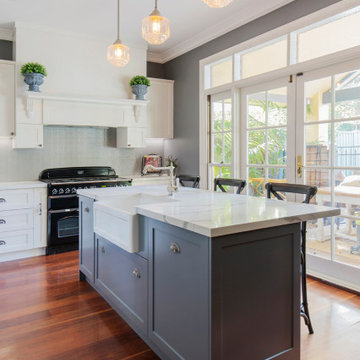
シドニーにあるラグジュアリーな中くらいなトラディショナルスタイルのおしゃれなキッチン (エプロンフロントシンク、シェーカースタイル扉のキャビネット、白いキャビネット、クオーツストーンカウンター、グレーのキッチンパネル、メタルタイルのキッチンパネル、黒い調理設備、無垢フローリング、茶色い床、マルチカラーのキッチンカウンター) の写真
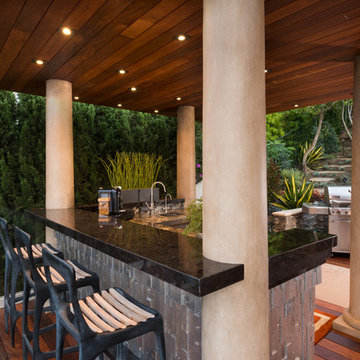
This 4th floor Terrace remodel included a small outdoor Kitchen, full-size Bathroom and an outdoor Living room, just steps away from the Jacuzzi and pool... We even included a television on a hydraulic lift with a 360-degree radius. Three fire-pots line the amazing vanishing edge pool which dangles above the Grotto below with water spilling over both sides. Glass lined side rails grace the accompanying bridges as the pathway connects to the front of the terrace… A sun-worshiper’s paradise!
In the newly added Kitchen/Bar area, our use of metallic glazed natural stone pavers adds texture, depth and drama to the vertical surface while
layering granite slabs, creates a rich looking countertop and foot rest to the bar. Modern barstools made of 100% recycled aluminum and a durable zinc plate patina finish, provides the perfect outdoor solution for this oceanfront Terrace.

A symmetrical kitchen opens to the family room in this open floor plan. The island provides a thick wood eating ledge with a dekton work surface. A grey accent around the cooktop is split by the metallic soffit running through the space. A smaller work kitchen/open pantry is off to one side for additional prep space.

Entertainer's kitchen with island seating for upto eight persons
シアトルにあるラグジュアリーな広いコンテンポラリースタイルのおしゃれなキッチン (アンダーカウンターシンク、フラットパネル扉のキャビネット、グレーのキャビネット、クオーツストーンカウンター、メタリックのキッチンパネル、メタルタイルのキッチンパネル、シルバーの調理設備、竹フローリング、茶色い床、グレーのキッチンカウンター) の写真
シアトルにあるラグジュアリーな広いコンテンポラリースタイルのおしゃれなキッチン (アンダーカウンターシンク、フラットパネル扉のキャビネット、グレーのキャビネット、クオーツストーンカウンター、メタリックのキッチンパネル、メタルタイルのキッチンパネル、シルバーの調理設備、竹フローリング、茶色い床、グレーのキッチンカウンター) の写真
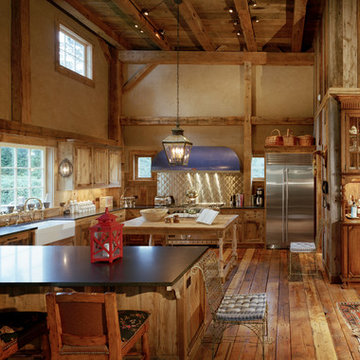
ニューヨークにあるラグジュアリーな広いカントリー風のおしゃれなキッチン (エプロンフロントシンク、落し込みパネル扉のキャビネット、中間色木目調キャビネット、メタリックのキッチンパネル、シルバーの調理設備、無垢フローリング、人工大理石カウンター、メタルタイルのキッチンパネル、茶色い床) の写真
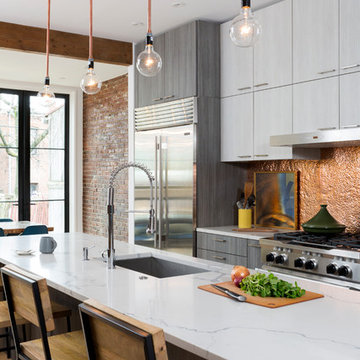
Stacy Zarin Goldberg
ワシントンD.C.にあるラグジュアリーな広いコンテンポラリースタイルのおしゃれなキッチン (フラットパネル扉のキャビネット、グレーのキャビネット、アンダーカウンターシンク、大理石カウンター、メタリックのキッチンパネル、メタルタイルのキッチンパネル、シルバーの調理設備、無垢フローリング、茶色い床) の写真
ワシントンD.C.にあるラグジュアリーな広いコンテンポラリースタイルのおしゃれなキッチン (フラットパネル扉のキャビネット、グレーのキャビネット、アンダーカウンターシンク、大理石カウンター、メタリックのキッチンパネル、メタルタイルのキッチンパネル、シルバーの調理設備、無垢フローリング、茶色い床) の写真
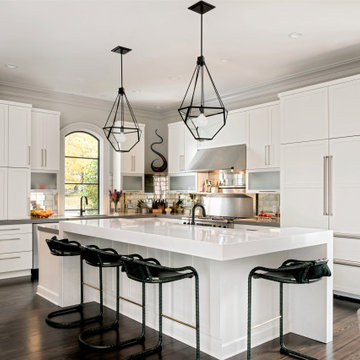
The 4" mitered island with waterfall edges is the focal point of this transitional kitchen remodel in the Eastover neighborhood of Charlotte, NC. Soft white shaker cabinets paired with oversized pulls, aluminum and frosted glass tip up doors and statement lighting create a more modern look while still blending with the traditional aspects of the home.
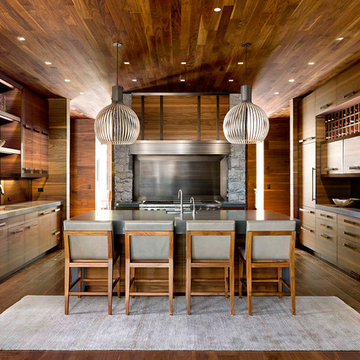
他の地域にあるラグジュアリーな広いラスティックスタイルのおしゃれなキッチン (アンダーカウンターシンク、フラットパネル扉のキャビネット、濃色木目調キャビネット、メタリックのキッチンパネル、シルバーの調理設備、濃色無垢フローリング、人工大理石カウンター、メタルタイルのキッチンパネル、茶色い床) の写真
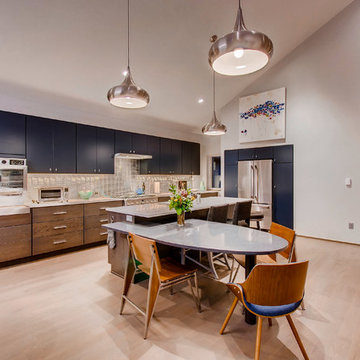
Oak and painted cabinetry combination with metal backsplash. Two-level quartz countertops. Built-in refrigerator.
デンバーにあるラグジュアリーな巨大なモダンスタイルのおしゃれなキッチン (アンダーカウンターシンク、フラットパネル扉のキャビネット、青いキャビネット、クオーツストーンカウンター、メタリックのキッチンパネル、メタルタイルのキッチンパネル、シルバーの調理設備、無垢フローリング、茶色い床、白いキッチンカウンター) の写真
デンバーにあるラグジュアリーな巨大なモダンスタイルのおしゃれなキッチン (アンダーカウンターシンク、フラットパネル扉のキャビネット、青いキャビネット、クオーツストーンカウンター、メタリックのキッチンパネル、メタルタイルのキッチンパネル、シルバーの調理設備、無垢フローリング、茶色い床、白いキッチンカウンター) の写真

Kaplan Architects, AIA
Location: Redwood City , CA, USA
The kitchen at one end of the great room has a large island. The custom designed light fixture above the island doubles as a pot rack. The combination cherry wood and stainless steel cabinets are custom made. the floor is walnut 5 inch wide planks.
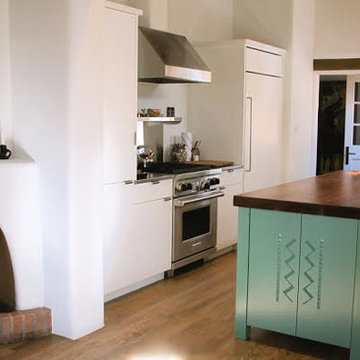
Kitchen and hand carved island with walnut countertop.
Corner kiva fireplace.
アルバカーキにあるラグジュアリーな中くらいなサンタフェスタイルのおしゃれなキッチン (フラットパネル扉のキャビネット、無垢フローリング、アンダーカウンターシンク、白いキャビネット、人工大理石カウンター、メタリックのキッチンパネル、メタルタイルのキッチンパネル、シルバーの調理設備、茶色い床) の写真
アルバカーキにあるラグジュアリーな中くらいなサンタフェスタイルのおしゃれなキッチン (フラットパネル扉のキャビネット、無垢フローリング、アンダーカウンターシンク、白いキャビネット、人工大理石カウンター、メタリックのキッチンパネル、メタルタイルのキッチンパネル、シルバーの調理設備、茶色い床) の写真

This contemporary kitchen features marble waterfall edge countertops, appliances by subzero and wolf, stainless steel backsplash, and a solid walnut dining bar counter.
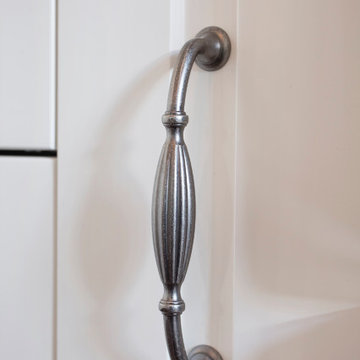
シドニーにあるラグジュアリーな中くらいなトラディショナルスタイルのおしゃれなキッチン (エプロンフロントシンク、シェーカースタイル扉のキャビネット、白いキャビネット、クオーツストーンカウンター、グレーのキッチンパネル、メタルタイルのキッチンパネル、黒い調理設備、無垢フローリング、茶色い床、マルチカラーのキッチンカウンター) の写真
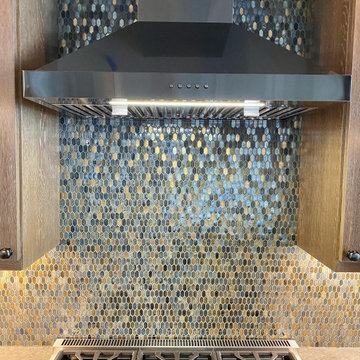
The open plan entry, kitchen, living, dining, with a whole wall of frameless folding doors highlighting the gorgeous harbor view is what dreams are made of. The space isn't large, but our design maximized every inch and brought the entire condo together. Our goal was to have a cohesive design throughout the whole house that was unique and special to our Client yet could be appreciated by anyone. Sparing no attention to detail, this Moroccan theme feels comfortable and fashionable all at the same time. The mixed metal finishes and warm wood cabinets and beams along with the sparkling backsplash and beautiful lighting and furniture pieces make this room a place to be remembered. Warm and inspiring, we don't want to leave this amazing space~
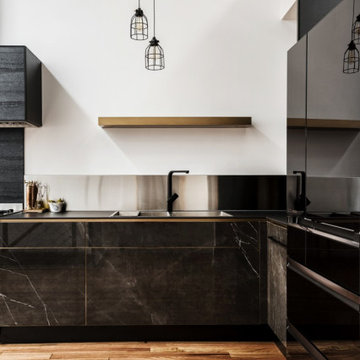
A funky warehouse conversion, with a luxurious -industrial design kitchen. The plans where originally designed by Winter architecture and 5rooms adapted them to manufacturers abilities. The redesign and project management took 8 months in preparation and execution, involving more than 20 suppliers and manufacturers.
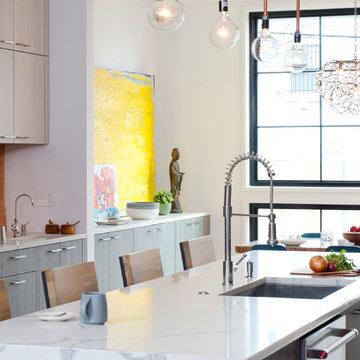
ワシントンD.C.にあるラグジュアリーな広いコンテンポラリースタイルのおしゃれなキッチン (アンダーカウンターシンク、フラットパネル扉のキャビネット、グレーのキャビネット、大理石カウンター、メタリックのキッチンパネル、メタルタイルのキッチンパネル、シルバーの調理設備、無垢フローリング、茶色い床) の写真
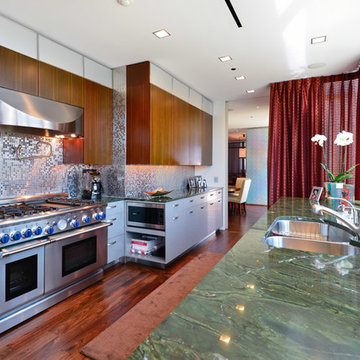
シカゴにあるラグジュアリーなコンテンポラリースタイルのおしゃれなキッチン (アンダーカウンターシンク、フラットパネル扉のキャビネット、ステンレスキャビネット、御影石カウンター、メタリックのキッチンパネル、メタルタイルのキッチンパネル、シルバーの調理設備、ラミネートの床、アイランドなし、茶色い床) の写真
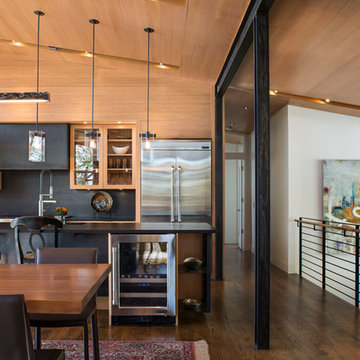
David Dietrich
シャーロットにあるラグジュアリーな広いコンテンポラリースタイルのおしゃれなキッチン (アンダーカウンターシンク、淡色木目調キャビネット、御影石カウンター、黒いキッチンパネル、シルバーの調理設備、無垢フローリング、ガラス扉のキャビネット、メタルタイルのキッチンパネル、茶色い床) の写真
シャーロットにあるラグジュアリーな広いコンテンポラリースタイルのおしゃれなキッチン (アンダーカウンターシンク、淡色木目調キャビネット、御影石カウンター、黒いキッチンパネル、シルバーの調理設備、無垢フローリング、ガラス扉のキャビネット、メタルタイルのキッチンパネル、茶色い床) の写真
ラグジュアリーなキッチン (メタルタイルのキッチンパネル、茶色い床) の写真
1