広いキッチン (メタルタイルのキッチンパネル、サブウェイタイルのキッチンパネル、茶色いキッチンカウンター) の写真
絞り込み:
資材コスト
並び替え:今日の人気順
写真 1〜20 枚目(全 699 枚)
1/5

リッチモンドにある高級な広いカントリー風のおしゃれなキッチン (白いキャビネット、木材カウンター、白いキッチンパネル、サブウェイタイルのキッチンパネル、無垢フローリング、茶色い床、茶色いキッチンカウンター、エプロンフロントシンク、シルバーの調理設備、シェーカースタイル扉のキャビネット) の写真

デンバーにある広いラスティックスタイルのおしゃれなキッチン (エプロンフロントシンク、フラットパネル扉のキャビネット、緑のキャビネット、木材カウンター、グレーのキッチンパネル、サブウェイタイルのキッチンパネル、シルバーの調理設備、無垢フローリング、茶色い床、茶色いキッチンカウンター、表し梁) の写真
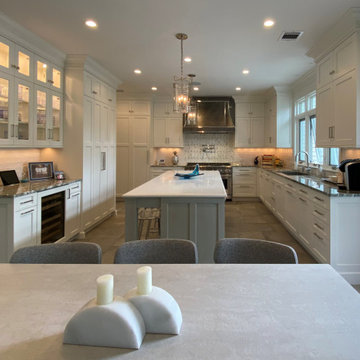
This wonderful kitchen in Mendham, NJ includes Brookhaven Overlay Cabinets in Nordic White for the Surround and Vintage Dover Cliffs for the contrasting island. The 48” Stainless Steel Wolf Range is paired beautifully with the Custom metal hood in Antiqued Zinc with polished stainless bands and trim. The kitchen is well equipped with a 36” fully integrated sub-zero refrigerator as well as a fully integrated sub-zero refrigerator and 24” freezer, the island contains a S.S. Wolf oven and microwave. Next to the Sub-zero freezer a “bar” area was created with a 24” Sub-Zero wine refrigerator and pullouts used for liquor.

This kitchen features an island focal point.The custom countertop shows stunning color and grain from Sapele, a beautiful hardwood. The cabinets are made from solid wood with a fun Blueberry paint, and a built in microwave drawer.
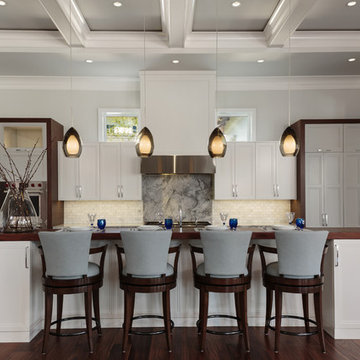
Interior Design by Sherri DuPont
Photography by Lori Hamilton
マイアミにある高級な広いトランジショナルスタイルのおしゃれなキッチン (白いキャビネット、シルバーの調理設備、茶色い床、落し込みパネル扉のキャビネット、木材カウンター、ベージュキッチンパネル、サブウェイタイルのキッチンパネル、濃色無垢フローリング、茶色いキッチンカウンター) の写真
マイアミにある高級な広いトランジショナルスタイルのおしゃれなキッチン (白いキャビネット、シルバーの調理設備、茶色い床、落し込みパネル扉のキャビネット、木材カウンター、ベージュキッチンパネル、サブウェイタイルのキッチンパネル、濃色無垢フローリング、茶色いキッチンカウンター) の写真

他の地域にある広いカントリー風のおしゃれなキッチン (エプロンフロントシンク、落し込みパネル扉のキャビネット、白いキャビネット、木材カウンター、白いキッチンパネル、サブウェイタイルのキッチンパネル、シルバーの調理設備、無垢フローリング、茶色い床、茶色いキッチンカウンター) の写真
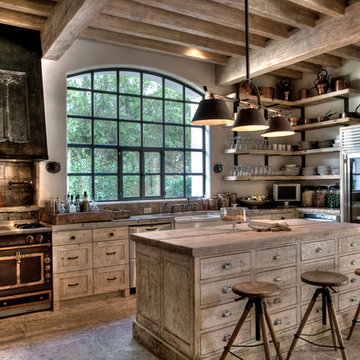
ヒューストンにある広い地中海スタイルのおしゃれなキッチン (シルバーの調理設備、木材カウンター、エプロンフロントシンク、シェーカースタイル扉のキャビネット、ヴィンテージ仕上げキャビネット、メタリックのキッチンパネル、メタルタイルのキッチンパネル、茶色いキッチンカウンター) の写真

Embracing an authentic Craftsman-styled kitchen was one of the primary objectives for these New Jersey clients. They envisioned bending traditional hand-craftsmanship and modern amenities into a chef inspired kitchen. The woodwork in adjacent rooms help to facilitate a vision for this space to create a free-flowing open concept for family and friends to enjoy.
This kitchen takes inspiration from nature and its color palette is dominated by neutral and earth tones. Traditionally characterized with strong deep colors, the simplistic cherry cabinetry allows for straight, clean lines throughout the space. A green subway tile backsplash and granite countertops help to tie in additional earth tones and allow for the natural wood to be prominently displayed.
The rugged character of the perimeter is seamlessly tied into the center island. Featuring chef inspired appliances, the island incorporates a cherry butchers block to provide additional prep space and seating for family and friends. The free-standing stainless-steel hood helps to transform this Craftsman-style kitchen into a 21st century treasure.

Kitchen renovation replacing the sloped floor 1970's kitchen addition into a designer showcase kitchen matching the aesthetics of this regal vintage Victorian home. Thoughtful design including a baker's hutch, glamourous bar, integrated cat door to basement litter box, Italian range, stunning Lincoln marble, and tumbled marble floor.
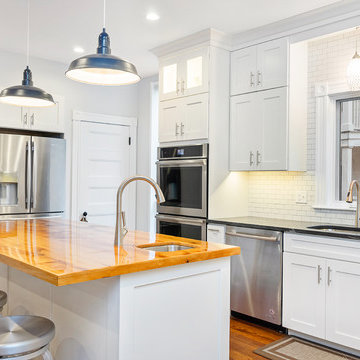
ボストンにある広いトランジショナルスタイルのおしゃれなキッチン (アンダーカウンターシンク、シェーカースタイル扉のキャビネット、白いキャビネット、木材カウンター、白いキッチンパネル、サブウェイタイルのキッチンパネル、シルバーの調理設備、無垢フローリング、茶色い床、茶色いキッチンカウンター) の写真
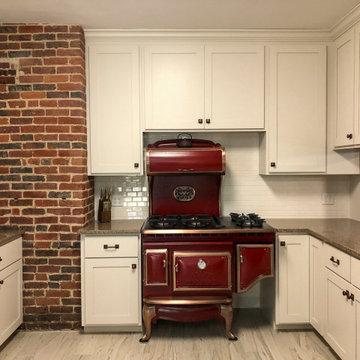
クリーブランドにある高級な広いヴィクトリアン調のおしゃれなキッチン (エプロンフロントシンク、フラットパネル扉のキャビネット、白いキャビネット、クオーツストーンカウンター、白いキッチンパネル、サブウェイタイルのキッチンパネル、カラー調理設備、セラミックタイルの床、アイランドなし、白い床、茶色いキッチンカウンター) の写真

Photography by Jeff Volker
フェニックスにある高級な広いサンタフェスタイルのおしゃれなキッチン (エプロンフロントシンク、レイズドパネル扉のキャビネット、中間色木目調キャビネット、クオーツストーンカウンター、メタリックのキッチンパネル、メタルタイルのキッチンパネル、シルバーの調理設備、スレートの床、茶色い床、茶色いキッチンカウンター) の写真
フェニックスにある高級な広いサンタフェスタイルのおしゃれなキッチン (エプロンフロントシンク、レイズドパネル扉のキャビネット、中間色木目調キャビネット、クオーツストーンカウンター、メタリックのキッチンパネル、メタルタイルのキッチンパネル、シルバーの調理設備、スレートの床、茶色い床、茶色いキッチンカウンター) の写真

The unique design challenge in this early 20th century Georgian Colonial was the complete disconnect of the kitchen to the rest of the home. In order to enter the kitchen, you were required to walk through a formal space. The homeowners wanted to connect the kitchen and garage through an informal area, which resulted in building an addition off the rear of the garage. This new space integrated a laundry room, mudroom and informal entry into the re-designed kitchen. Additionally, 25” was taken out of the oversized formal dining room and added to the kitchen. This gave the extra room necessary to make significant changes to the layout and traffic pattern in the kitchen.
By creating a large furniture style island to comfortably seat 3, possibilities were opened elsewhere on exterior walls. A spacious hearth was created to incorporate a 48” commercial range in the existing nook area. The space gained from the dining room allowed for a fully integrated refrigerator and microwave drawer. This created an “L” for prep and clean up with room for a small wine bar and pantry storage.
Many specialty items were used to create a warm beauty in this new room. Custom cabinetry with inset doors and a hand painted, glazed finish paired well with the gorgeous 3 ½” thick cherry island top. The granite was special ordered from Italy to coordinate with the hand made tile backsplash and limestone surrounding the stone hearth.
Beth Singer Photography

This project is here to show us all how amazing a galley kitchen can be. Art de Vivre translates to "the art of living", the knowledge of how to enjoy life. If their choice of materials is any indication, these clients really do know how to enjoy life!
This kitchen has a very "classic vintage" feel, from warm wood countertops and brass latches to the beautiful blooming wallpaper and blue cabinetry in the butler pantry.
If you have a project and are interested in talking with us about it, please give us a call or fill out our contact form at http://www.emberbrune.com/contact-us.
Follow us on social media!
www.instagram.com/emberbrune/
www.pinterest.com/emberandbrune/
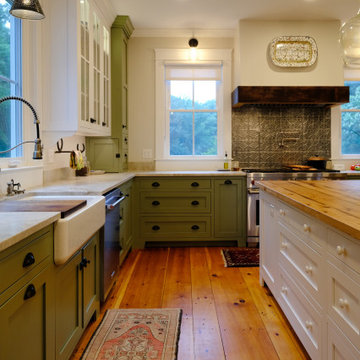
ボルチモアにある高級な広いカントリー風のおしゃれなキッチン (エプロンフロントシンク、シェーカースタイル扉のキャビネット、緑のキャビネット、木材カウンター、メタリックのキッチンパネル、メタルタイルのキッチンパネル、シルバーの調理設備、無垢フローリング、茶色い床、茶色いキッチンカウンター) の写真
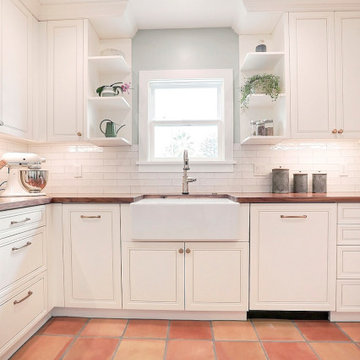
The walnut counter tops are the star in this farmhouse inspired kitchen. This hundred year old house deserved a kitchen that would be true to its history yet modern and beautiful. We went with country inspired features like the banquette, copper pendant, and apron sink. The cabinet hardware and faucet are a soft bronze finish. The cabinets a warm white and walls a lovely natural green. We added plenty of storage with the addition of the bar with cabinets and floating shelves. The banquette features storage along with custom cushions.
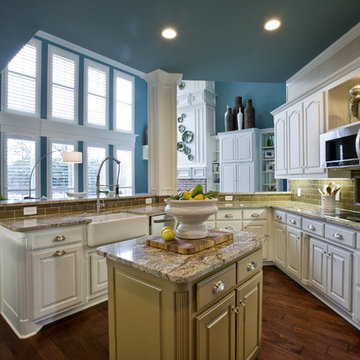
ダラスにある広いトラディショナルスタイルのおしゃれなキッチン (サブウェイタイルのキッチンパネル、エプロンフロントシンク、レイズドパネル扉のキャビネット、白いキャビネット、御影石カウンター、茶色いキッチンパネル、濃色無垢フローリング、茶色い床、茶色いキッチンカウンター) の写真
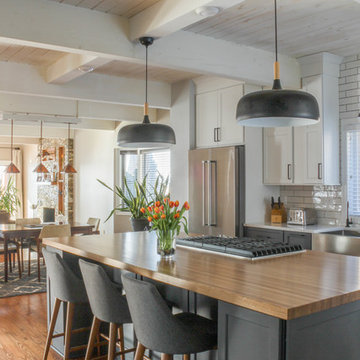
デトロイトにあるお手頃価格の広いカントリー風のおしゃれなキッチン (エプロンフロントシンク、落し込みパネル扉のキャビネット、白いキャビネット、木材カウンター、白いキッチンパネル、サブウェイタイルのキッチンパネル、シルバーの調理設備、無垢フローリング、茶色い床、茶色いキッチンカウンター) の写真
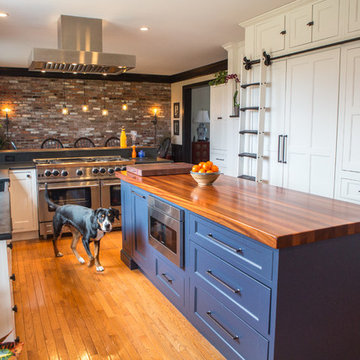
This kitchen features an island focal point.The custom countertop shows stunning color and grain from Sapele, a beautiful hardwood. The cabinets are made from solid wood with a fun Blueberry paint, and a built in microwave drawer.
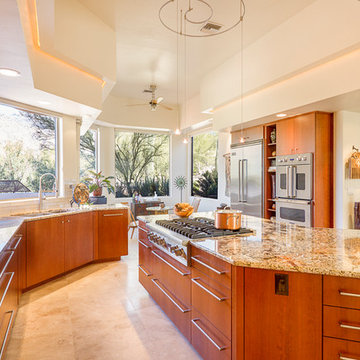
ワシントンD.C.にある広いトランジショナルスタイルのおしゃれなキッチン (アンダーカウンターシンク、フラットパネル扉のキャビネット、中間色木目調キャビネット、御影石カウンター、白いキッチンパネル、サブウェイタイルのキッチンパネル、シルバーの調理設備、ベージュの床、茶色いキッチンカウンター) の写真
広いキッチン (メタルタイルのキッチンパネル、サブウェイタイルのキッチンパネル、茶色いキッチンカウンター) の写真
1