青いキッチン (メタルタイルのキッチンパネル、石スラブのキッチンパネル、ダブルシンク) の写真
絞り込み:
資材コスト
並び替え:今日の人気順
写真 1〜20 枚目(全 52 枚)
1/5
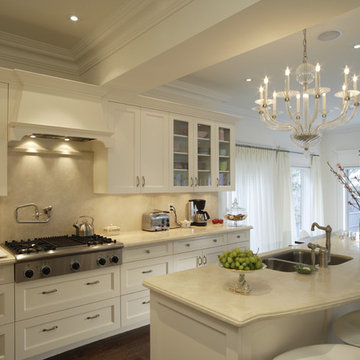
他の地域にあるトラディショナルスタイルのおしゃれなキッチン (ダブルシンク、白いキャビネット、ベージュキッチンパネル、シルバーの調理設備、石スラブのキッチンパネル、シェーカースタイル扉のキャビネット) の写真
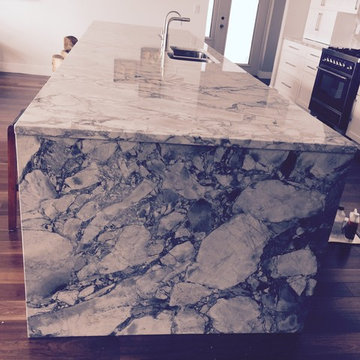
タンパにある中くらいなモダンスタイルのおしゃれなキッチン (ダブルシンク、シェーカースタイル扉のキャビネット、白いキャビネット、大理石カウンター、石スラブのキッチンパネル、パネルと同色の調理設備、無垢フローリング) の写真

ダラスにある広いトランジショナルスタイルのおしゃれなキッチン (ダブルシンク、シェーカースタイル扉のキャビネット、白いキャビネット、珪岩カウンター、白いキッチンパネル、石スラブのキッチンパネル、シルバーの調理設備、濃色無垢フローリング、茶色い床、ターコイズのキッチンカウンター) の写真

This unique and functional kitchen gives a new meaning to the phrase “Kitchen is the heart of a home”. Here, kitchen is the center of all attention and a conversation piece at every party.
Black glass cabinet fronts used in the design offer ease of maintenance, and the kaleidoscope stone countertops and backsplash contrast the cabinetry and always look clean. Color was very important to this Client and this kitchen is definitely not lacking life.
Designed for a client who loves to entertain, the centerpiece is an artistic interpretation of a kitchen island. This monolithic sculpture raises out of the white marble floor and glows in this open concept kitchen.
But this island isn’t just beautiful. It is also extremely practical. It is designed using two intercrossing parts creating two heights for different purposes. 36” high surface for prep work and 30” high surface for sit down dining. The height differences and location encourages use of the entire table top for preparations. Furthermore, storage cabinets are installed under part of this island closest to the working triangle.
For a client who loves to cook, appliances were very important, and sub-zero and wolf appliances we used give them the best product available.
Overhead energy efficient LED lighting was selected paying special attention to the lamp’s CRI to ensure proper color rendition of items below, especially important when working with meat. Under-cabinet task lighting offers illumination where it is most needed on the countertops.
Interior Design, Decorating & Project Management by Equilibrium Interior Design Inc
Photography by Craig Denis
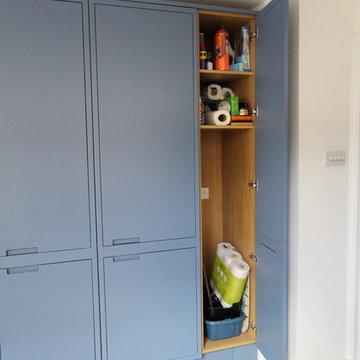
Photography Laura Gompertz
ロンドンにあるお手頃価格の中くらいなコンテンポラリースタイルのおしゃれなキッチン (ダブルシンク、シェーカースタイル扉のキャビネット、青いキャビネット、人工大理石カウンター、白いキッチンパネル、石スラブのキッチンパネル、シルバーの調理設備、セラミックタイルの床、アイランドなし、グレーの床、白いキッチンカウンター) の写真
ロンドンにあるお手頃価格の中くらいなコンテンポラリースタイルのおしゃれなキッチン (ダブルシンク、シェーカースタイル扉のキャビネット、青いキャビネット、人工大理石カウンター、白いキッチンパネル、石スラブのキッチンパネル、シルバーの調理設備、セラミックタイルの床、アイランドなし、グレーの床、白いキッチンカウンター) の写真

Take a moment to enjoy the tranquil and cozy feel of this rustic cottage kitchen and bathroom. With the whole bunkie outfitted in cabinetry with a warm, neutral finish and decorative metal hardware, this space feels right at home as a welcoming retreat surrounded by nature. ⠀
The space is refreshing and rejuvenating, with floral accents, lots of natural light, and clean, bright faucets, but pays tribute to traditional elegance with a special place to display fine china, detailed moulding, and a rustic chandelier. ⠀
The couple that owns this bunkie has done a beautiful job maximizing storage space and functionality, without losing one ounce of character or the peaceful feel of a streamlined, cottage life.
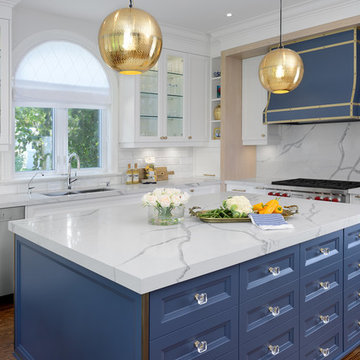
トロントにあるトランジショナルスタイルのおしゃれなキッチン (ダブルシンク、落し込みパネル扉のキャビネット、白いキャビネット、白いキッチンパネル、石スラブのキッチンパネル、シルバーの調理設備、無垢フローリング、茶色い床、白いキッチンカウンター) の写真
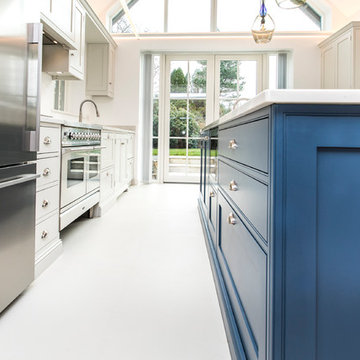
A beautiful blue bespoke kitchen design in Beaulieu New Forest was created by our designer Lorna. Lorna’s client requested to have a bespoke wood in-frame painted kitchen with oak veneer plywood carcases, skirting plinths and brushed nickel cup and knob handles. The kitchen is situated in a beautiful airy extension which has been added to an older property. The kitchen and surrounding space have vast windows throughout offering wonderful views of the forest/land surrounding the property in Beaulieu.
Lorna assisted our client in choosing specific colours for the doors to create that truly bespoke finish. The final decision was taken from the Little Green Company collection – Slaked Lime and Hicks Blue.
Lorna also visited our local stonemasons with our client to help select the final Quartz worktops to be used and our client loved that she could select and reserve slabs to be used in her kitchen. The bespoke kitchen design included a Fisher & Paykel Stainless Steel Fridge Freezer, Dishwasher Drawers, Ilve Range Cooker, Falmec Extractor, Caple Wine Fridge, single bowl in the island and Kohler double main sink. Both sinks included stainless steel finish taps. Storage was important so Lorna included a shallow double door pantry to one side of the kitchen in the design.
Overall the space was to be sociable and the design layout enabled the space to feel open and functional for many occasions – be it cooking for two or a large family gathering. The final result has given our client the kitchen she desired and blends beautifully into the new space as if it had always been there.
Herbert William now offers bespoke kitchen design, crafting cabinets in our very own on-site workshop so you can achieve the kitchen design of your dreams.
Photos by Lia Vittone
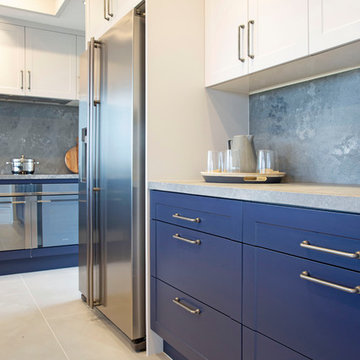
Photographed by Sheera Gordon
Featuring:
Panelform Wave Blue and Lana Grey Doors
Caesarstone Rugged Concrete Benchtops
Jacobsens Tiles
他の地域にあるお手頃価格の広いカントリー風のおしゃれなパントリー (ダブルシンク、シェーカースタイル扉のキャビネット、青いキャビネット、クオーツストーンカウンター、グレーのキッチンパネル、石スラブのキッチンパネル、シルバーの調理設備、磁器タイルの床、グレーの床、グレーのキッチンカウンター) の写真
他の地域にあるお手頃価格の広いカントリー風のおしゃれなパントリー (ダブルシンク、シェーカースタイル扉のキャビネット、青いキャビネット、クオーツストーンカウンター、グレーのキッチンパネル、石スラブのキッチンパネル、シルバーの調理設備、磁器タイルの床、グレーの床、グレーのキッチンカウンター) の写真
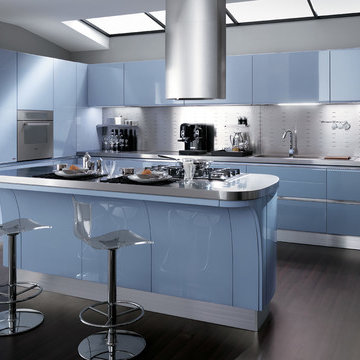
New shapes with Tess Kitchen.
Design by Silvano Barsacchi for Scavolini.
Functionality and technology with style
A contemporary kitchen, with leading-edge features to suit the modern lifestyle.
Where top-quality materials, latest-generation appliances and perfect organisation give free rein to socialisation and self-expression.
- See more at: http://www.scavolini.us/Kitchens/Tess
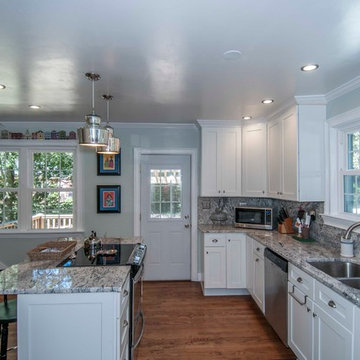
Existing space was a traditional galley kitchen. Walls were removed to open up the space in-between what was the laundry room and galley kitchen for a more inviting and open space. Space was finished off with a light wall and cabinet colors for a clean finish.
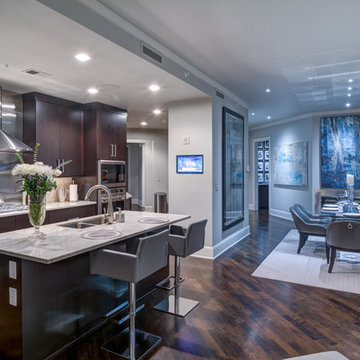
Photography: FotoGrafik ARTS.
It’s all about the view at the higher levels of the Sovereign in Atlanta. Residents who occupy the 28th to 50th floors in Buckhead Atlanta’s tallest mixed-use building, are treated to a jaw-dropping view from nearly every room.
THIS UNIT, ON THE 39TH FLOOR, WAS ALREADY a spacious, 3300-sq.foot, two-bedroom, two-bath condominium. Still, it was lacking some finishing touches, needing to be refined and polished for efficiency and luxury.
“There’s an abundance of custom features,” explains Lowell Figur, Glazer Design & Construction’s Project Manager for this contract. Automated LED lighting and blinds, newly stained Lauzon floors, venetian plaster walls, ostrich skin-textured wallpaper, custom closets...the deliciously decadent list goes on, even including a custom make-up drawer in the bathroom for the missus. - Design & Build Magazine.
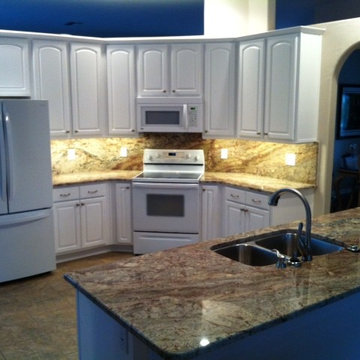
Walzcraft Reface – The homeowner wanted to keep the white kitchen but upgrade their doors and countertops. They selected a brow style upper door in a Maple painted in Classic White. We added a nice crown molding at the top of their cabinets and modified some of their lower openings to allow more space. They went with a 3cm granite for their countertop and full height backsplash. The color they selected for the granite was Typhoon Bordeaux.
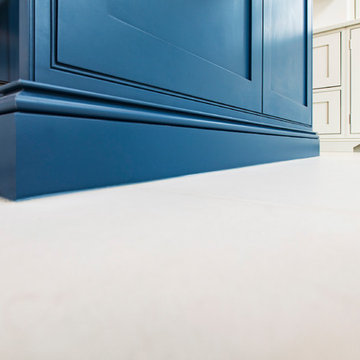
A beautiful blue bespoke kitchen design in Beaulieu New Forest was created by our designer Lorna. Lorna’s client requested to have a bespoke wood in-frame painted kitchen with oak veneer plywood carcases, skirting plinths and brushed nickel cup and knob handles. The kitchen is situated in a beautiful airy extension which has been added to an older property. The kitchen and surrounding space have vast windows throughout offering wonderful views of the forest/land surrounding the property in Beaulieu.
Lorna assisted our client in choosing specific colours for the doors to create that truly bespoke finish. The final decision was taken from the Little Green Company collection – Slaked Lime and Hicks Blue.
Lorna also visited our local stonemasons with our client to help select the final Quartz worktops to be used and our client loved that she could select and reserve slabs to be used in her kitchen. The bespoke kitchen design included a Fisher & Paykel Stainless Steel Fridge Freezer, Dishwasher Drawers, Ilve Range Cooker, Falmec Extractor, Caple Wine Fridge, single bowl in the island and Kohler double main sink. Both sinks included stainless steel finish taps. Storage was important so Lorna included a shallow double door pantry to one side of the kitchen in the design.
Overall the space was to be sociable and the design layout enabled the space to feel open and functional for many occasions – be it cooking for two or a large family gathering. The final result has given our client the kitchen she desired and blends beautifully into the new space as if it had always been there.
Herbert William now offers bespoke kitchen design, crafting cabinets in our very own on-site workshop so you can achieve the kitchen design of your dreams.
Photos by Lia Vittone
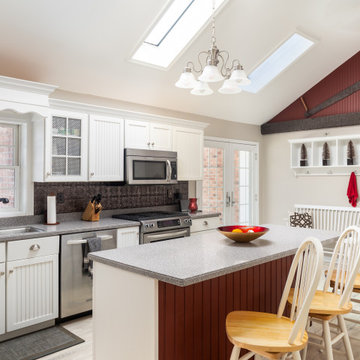
ニューヨークにあるカントリー風のおしゃれなキッチン (ダブルシンク、黄色いキャビネット、メタルタイルのキッチンパネル、シルバーの調理設備、ベージュの床、グレーのキッチンカウンター、マルチカラーのキッチンパネル、淡色無垢フローリング、落し込みパネル扉のキャビネット) の写真
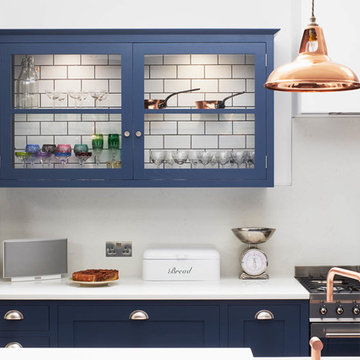
Traditional meets contemporary in this gorgeous bespoke kitchen. Designed by Tom Luxmoore & Tim Owens of Luxmoore & Co, this shaker style kitchen, made by hand in Suffolk using locally sourced hardwoods, quartz stone worktop by Silestone, sand cast brass handles in antique silver finish by Armac Martin of Birmingham, copper tap by The Watermark Collection. Paint - F&B Stiffkey Blue.
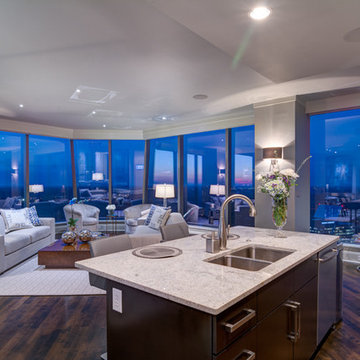
Photography: FotoGrafik ARTS.
It’s all about the view at the higher levels of the Sovereign in Atlanta. Residents who occupy the 28th to 50th floors in Buckhead Atlanta’s tallest mixed-use building, are treated to a jaw-dropping view from nearly every room.
THIS UNIT, ON THE 39TH FLOOR, WAS ALREADY a spacious, 3300-sq.foot, two-bedroom, two-bath condominium. Still, it was lacking some finishing touches, needing to be refined and polished for efficiency and luxury.
“There’s an abundance of custom features,” explains Lowell Figur, Glazer Design & Construction’s Project Manager for this contract. Automated LED lighting and blinds, newly stained Lauzon floors, venetian plaster walls, ostrich skin-textured wallpaper, custom closets...the deliciously decadent list goes on, even including a custom make-up drawer in the bathroom for the missus. - Design & Build Magazine.
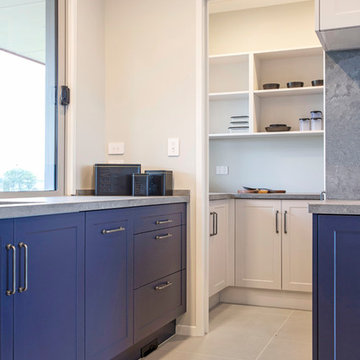
Photographed by Sheera Gordon
Featuring:
Panelform Wave Blue and Lana Grey Doors
Caesarstone Rugged Concrete Benchtops
Jacobsens Tiles
他の地域にあるお手頃価格の広いカントリー風のおしゃれなパントリー (ダブルシンク、シェーカースタイル扉のキャビネット、青いキャビネット、クオーツストーンカウンター、グレーのキッチンパネル、石スラブのキッチンパネル、シルバーの調理設備、磁器タイルの床、グレーの床、グレーのキッチンカウンター) の写真
他の地域にあるお手頃価格の広いカントリー風のおしゃれなパントリー (ダブルシンク、シェーカースタイル扉のキャビネット、青いキャビネット、クオーツストーンカウンター、グレーのキッチンパネル、石スラブのキッチンパネル、シルバーの調理設備、磁器タイルの床、グレーの床、グレーのキッチンカウンター) の写真
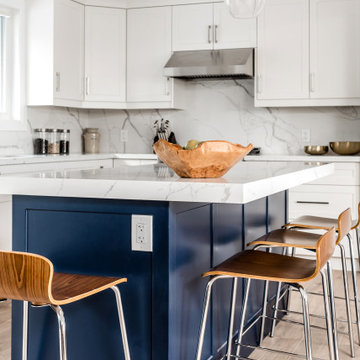
トロントにある高級な中くらいなトラディショナルスタイルのおしゃれなキッチン (ダブルシンク、シェーカースタイル扉のキャビネット、白いキャビネット、クオーツストーンカウンター、白いキッチンパネル、石スラブのキッチンパネル、シルバーの調理設備、ラミネートの床、白いキッチンカウンター) の写真
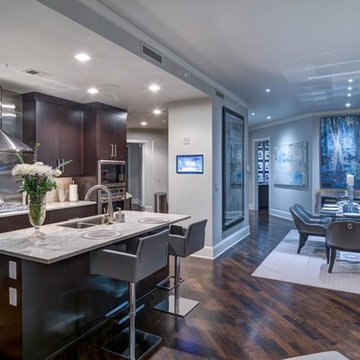
アトランタにある高級な中くらいなトランジショナルスタイルのおしゃれなキッチン (ダブルシンク、フラットパネル扉のキャビネット、濃色木目調キャビネット、御影石カウンター、グレーのキッチンパネル、石スラブのキッチンパネル、シルバーの調理設備、濃色無垢フローリング、茶色い床、グレーのキッチンカウンター) の写真
青いキッチン (メタルタイルのキッチンパネル、石スラブのキッチンパネル、ダブルシンク) の写真
1