キッチン (メタルタイルのキッチンパネル、石スラブのキッチンパネル、フラットパネル扉のキャビネット、コンクリートカウンター、木材カウンター、淡色無垢フローリング、無垢フローリング、クッションフロア) の写真
絞り込み:
資材コスト
並び替え:今日の人気順
写真 1〜20 枚目(全 308 枚)
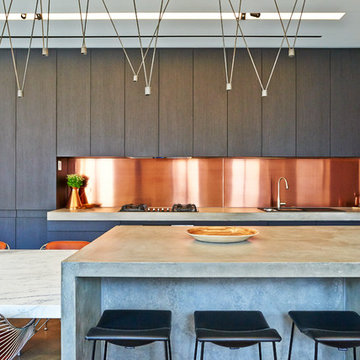
アデレードにあるインダストリアルスタイルのおしゃれなアイランドキッチン (ダブルシンク、フラットパネル扉のキャビネット、濃色木目調キャビネット、コンクリートカウンター、メタリックのキッチンパネル、メタルタイルのキッチンパネル、無垢フローリング) の写真
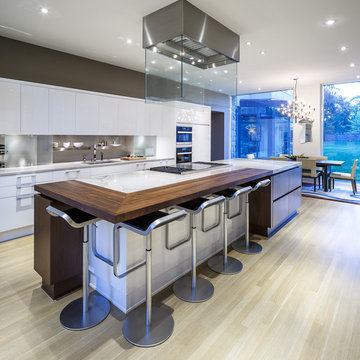
Stunning & sleek white kitchen design featuring cool elements like the butcher block countertop, porcelain counters, Downsview cabinetry and curbed glass staircase.
Design: Astro Design Centre - Ottawa, Canada
Photographer: DoubleSpace Photography

This modern lake house is located in the foothills of the Blue Ridge Mountains. The residence overlooks a mountain lake with expansive mountain views beyond. The design ties the home to its surroundings and enhances the ability to experience both home and nature together. The entry level serves as the primary living space and is situated into three groupings; the Great Room, the Guest Suite and the Master Suite. A glass connector links the Master Suite, providing privacy and the opportunity for terrace and garden areas.
Won a 2013 AIANC Design Award. Featured in the Austrian magazine, More Than Design. Featured in Carolina Home and Garden, Summer 2015.

B&W Contemporary kitchen photography project South Boston
Designer: Amy Lynn Interiors
Photography: Keitaro Yoshioka Photography
ボストンにあるコンテンポラリースタイルのおしゃれなキッチン (フラットパネル扉のキャビネット、グレーのキャビネット、木材カウンター、白いキッチンパネル、石スラブのキッチンパネル、パネルと同色の調理設備、無垢フローリング、茶色い床、白いキッチンカウンター) の写真
ボストンにあるコンテンポラリースタイルのおしゃれなキッチン (フラットパネル扉のキャビネット、グレーのキャビネット、木材カウンター、白いキッチンパネル、石スラブのキッチンパネル、パネルと同色の調理設備、無垢フローリング、茶色い床、白いキッチンカウンター) の写真

The existing kitchen was dated and did not offer sufficient and functional storage for a young family.
The colours and finishes specified created the contemporary / industrial feel the client was looking for and the earthy/ natural touches such as the timber shelves provide contrast and mirror the warmth of the flooring. Painting the back wall the same colour as the splash back and cabinetry, create a functional kitchen with a ‘wow’ factor.

Photo: Lauren Andersen © 2018 Houzz
サンフランシスコにあるエクレクティックスタイルのおしゃれなキッチン (アンダーカウンターシンク、フラットパネル扉のキャビネット、中間色木目調キャビネット、木材カウンター、黒いキッチンパネル、石スラブのキッチンパネル、カラー調理設備、無垢フローリング、茶色い床) の写真
サンフランシスコにあるエクレクティックスタイルのおしゃれなキッチン (アンダーカウンターシンク、フラットパネル扉のキャビネット、中間色木目調キャビネット、木材カウンター、黒いキッチンパネル、石スラブのキッチンパネル、カラー調理設備、無垢フローリング、茶色い床) の写真
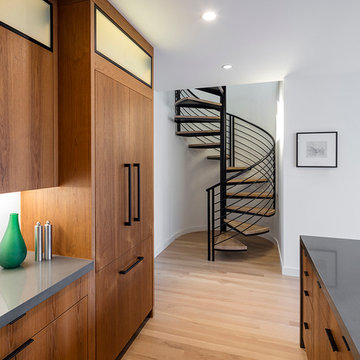
Tim Griffith Photography
サンフランシスコにある高級な小さな北欧スタイルのおしゃれなキッチン (アンダーカウンターシンク、フラットパネル扉のキャビネット、中間色木目調キャビネット、コンクリートカウンター、白いキッチンパネル、石スラブのキッチンパネル、シルバーの調理設備、淡色無垢フローリング) の写真
サンフランシスコにある高級な小さな北欧スタイルのおしゃれなキッチン (アンダーカウンターシンク、フラットパネル扉のキャビネット、中間色木目調キャビネット、コンクリートカウンター、白いキッチンパネル、石スラブのキッチンパネル、シルバーの調理設備、淡色無垢フローリング) の写真
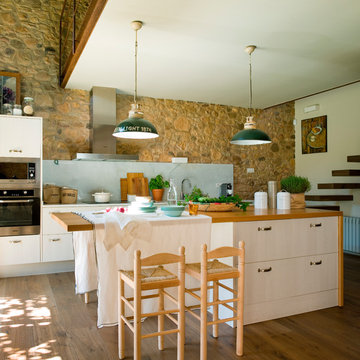
バルセロナにあるお手頃価格の中くらいなカントリー風のおしゃれなキッチン (フラットパネル扉のキャビネット、ベージュのキャビネット、木材カウンター、グレーのキッチンパネル、石スラブのキッチンパネル、シルバーの調理設備、無垢フローリング) の写真
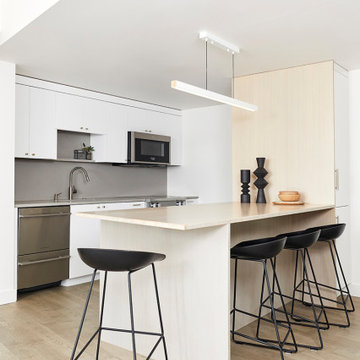
Minimalist kitchen with vastly improved functionality. We added a peninsula with drop-zone storage at entry side, fridge and pantry opposite. The bamboo-clad peninsula quickly became the intuitive gathering space. We especially love how the end overhang follows the diagonal geometry of the hallway walls.

Die sich auf zwei Etagen verlaufende Stadtwohnung wurde mit einem Mobiliar ausgestattet welches durch die ganze Wohnung zieht. Das eigentlich einzige Möbel setzt sich aus Garderobe / Hauswirtschaftsraum / Küche & Büro zusammen. Die Abwicklung geht durch den ganzen Wohnraum.
Fotograf: Bodo Mertoglu
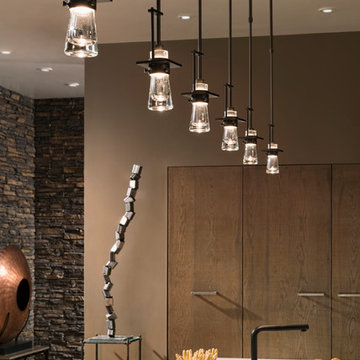
This home features pendant lighting above the island in this modern kitchen, recessed lighting on the ceiling to light all of the nooks and crannies in the room and a stone wall to accent the brown walls that surround it. This kitchen is tied together wonderfully with Wood-Mode cabinetry by Cabinets and Designs!
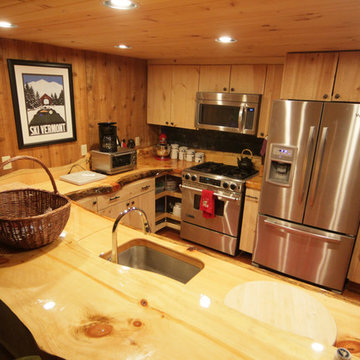
Bar Top details
バーリントンにある高級な中くらいなトラディショナルスタイルのおしゃれなキッチン (アンダーカウンターシンク、フラットパネル扉のキャビネット、淡色木目調キャビネット、木材カウンター、メタリックのキッチンパネル、メタルタイルのキッチンパネル、シルバーの調理設備、無垢フローリング) の写真
バーリントンにある高級な中くらいなトラディショナルスタイルのおしゃれなキッチン (アンダーカウンターシンク、フラットパネル扉のキャビネット、淡色木目調キャビネット、木材カウンター、メタリックのキッチンパネル、メタルタイルのキッチンパネル、シルバーの調理設備、無垢フローリング) の写真
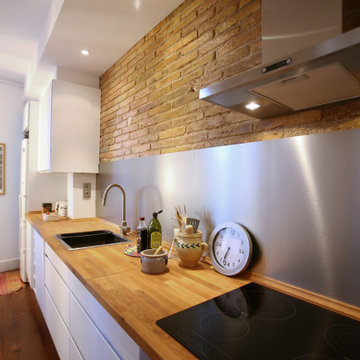
バルセロナにある中くらいなトランジショナルスタイルのおしゃれなキッチン (ダブルシンク、フラットパネル扉のキャビネット、白いキャビネット、木材カウンター、グレーのキッチンパネル、メタルタイルのキッチンパネル、パネルと同色の調理設備、無垢フローリング、アイランドなし、茶色い床、茶色いキッチンカウンター、折り上げ天井) の写真
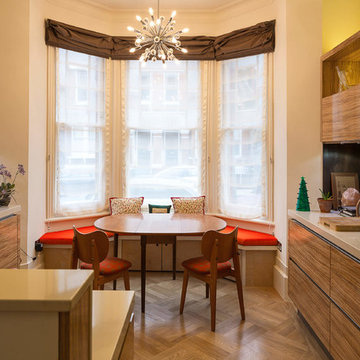
Tim Crocker
ロンドンにあるお手頃価格の中くらいなコンテンポラリースタイルのおしゃれなキッチン (アンダーカウンターシンク、フラットパネル扉のキャビネット、中間色木目調キャビネット、コンクリートカウンター、茶色いキッチンパネル、メタルタイルのキッチンパネル、シルバーの調理設備、アイランドなし、無垢フローリング、出窓) の写真
ロンドンにあるお手頃価格の中くらいなコンテンポラリースタイルのおしゃれなキッチン (アンダーカウンターシンク、フラットパネル扉のキャビネット、中間色木目調キャビネット、コンクリートカウンター、茶色いキッチンパネル、メタルタイルのキッチンパネル、シルバーの調理設備、アイランドなし、無垢フローリング、出窓) の写真

ニューヨークにある中くらいなトラディショナルスタイルのおしゃれなキッチン (フラットパネル扉のキャビネット、グレーのキッチンパネル、茶色い床、アイランドなし、コンクリートカウンター、一体型シンク、グレーのキャビネット、石スラブのキッチンパネル、無垢フローリング) の写真
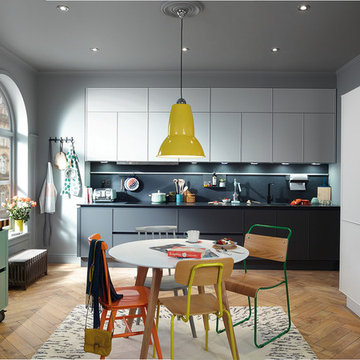
ダブリンにある高級な広いエクレクティックスタイルのおしゃれなキッチン (アンダーカウンターシンク、フラットパネル扉のキャビネット、グレーのキャビネット、コンクリートカウンター、黒いキッチンパネル、石スラブのキッチンパネル、シルバーの調理設備、淡色無垢フローリング) の写真
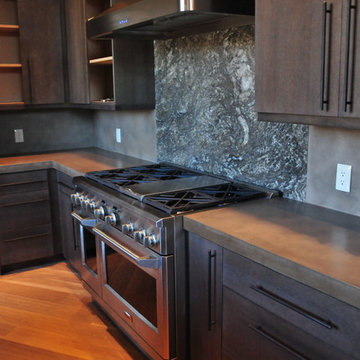
フェニックスにある広いトランジショナルスタイルのおしゃれなキッチン (フラットパネル扉のキャビネット、濃色木目調キャビネット、コンクリートカウンター、グレーのキッチンパネル、石スラブのキッチンパネル、シルバーの調理設備、無垢フローリング、茶色い床、グレーのキッチンカウンター) の写真
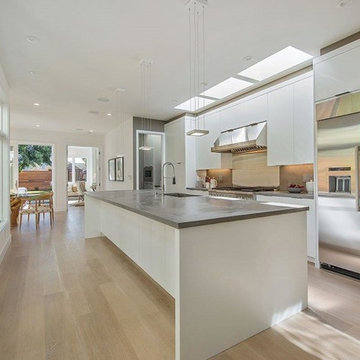
サンフランシスコにある高級な広いコンテンポラリースタイルのおしゃれなキッチン (アンダーカウンターシンク、フラットパネル扉のキャビネット、白いキャビネット、コンクリートカウンター、ベージュキッチンパネル、石スラブのキッチンパネル、シルバーの調理設備、淡色無垢フローリング、茶色い床) の写真

ニューヨークにある広いコンテンポラリースタイルのおしゃれなキッチン (アンダーカウンターシンク、フラットパネル扉のキャビネット、黒いキャビネット、パネルと同色の調理設備、淡色無垢フローリング、ベージュの床、コンクリートカウンター、グレーのキッチンパネル、石スラブのキッチンパネル) の写真
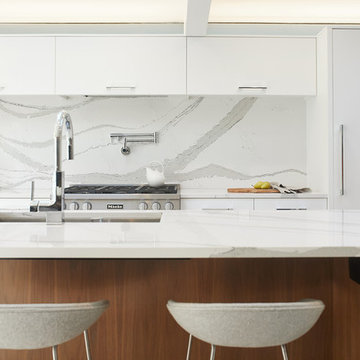
The kitchen features cabinets from Grabill Cabinets in their frameless “Mode” door style in a “Blanco” matte finish. The kitchen island back, coffee bar and floating shelves are also from Grabill Cabinets on Walnut in their “Allspice” finish. The stunning countertops and full slab backsplash are Brittanica quartz from Cambria. The Miele built-in coffee system, steam oven, wall oven, warming drawer, gas range, paneled built-in refrigerator and paneled dishwasher perfectly complement the clean lines of the cabinetry. The Marvel paneled ice machine and paneled wine storage system keep this space ready for entertaining at a moment’s notice.
Builder: J. Peterson Homes.
Interior Designer: Angela Satterlee, Fairly Modern.
Kitchen & Cabinetry Design: TruKitchens.
Cabinets: Grabill Cabinets.
Countertops: Cambria.
Flooring: Century Grand Rapids.
Appliances: Bekins.
Furniture & Home Accessories: MODRN GR.
Photo: Ashley Avila Photography.
キッチン (メタルタイルのキッチンパネル、石スラブのキッチンパネル、フラットパネル扉のキャビネット、コンクリートカウンター、木材カウンター、淡色無垢フローリング、無垢フローリング、クッションフロア) の写真
1