キッチン (ボーダータイルのキッチンパネル、黒いキャビネット、セラミックタイルの床) の写真
絞り込み:
資材コスト
並び替え:今日の人気順
写真 1〜20 枚目(全 33 枚)
1/4
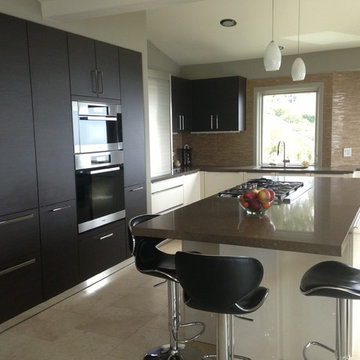
This beautiful home located on the hills of Laguna Beach deserved a clean, sleek custom remodel with of course the effective use of space creating a highly functional kitchen. The double refrigerator, built in ovens, full height tile backsplash up to the ceiling soffit, and ceasarstone waterfall at the end of island are among a few of the features this beautiful kitchen displa.
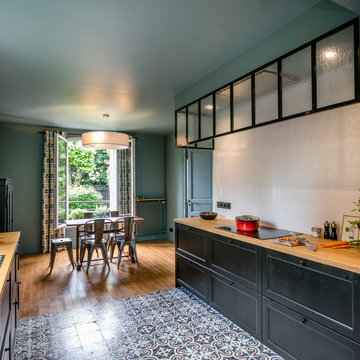
joan bracco
パリにあるお手頃価格の中くらいなコンテンポラリースタイルのおしゃれなII型キッチン (黒いキャビネット、木材カウンター、白いキッチンパネル、ボーダータイルのキッチンパネル、セラミックタイルの床、ベージュのキッチンカウンター) の写真
パリにあるお手頃価格の中くらいなコンテンポラリースタイルのおしゃれなII型キッチン (黒いキャビネット、木材カウンター、白いキッチンパネル、ボーダータイルのキッチンパネル、セラミックタイルの床、ベージュのキッチンカウンター) の写真
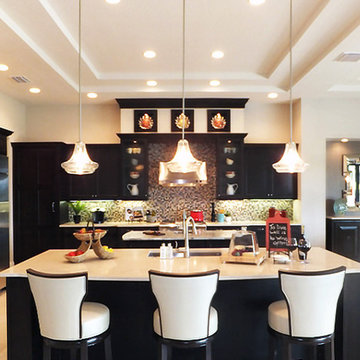
This beautiful model home kitchen features the latest in design and appliances. The hanging pendant lights over the kitchen island create drama and add style
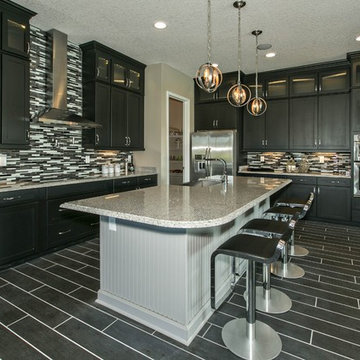
ジャクソンビルにある高級な広いモダンスタイルのおしゃれなキッチン (エプロンフロントシンク、フラットパネル扉のキャビネット、黒いキャビネット、御影石カウンター、マルチカラーのキッチンパネル、ボーダータイルのキッチンパネル、シルバーの調理設備、セラミックタイルの床) の写真
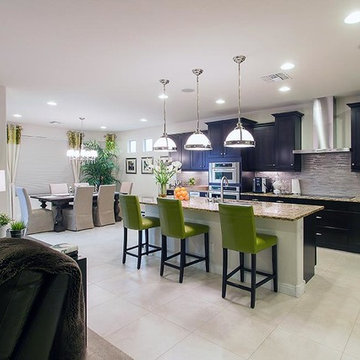
シャーロットにある中くらいなコンテンポラリースタイルのおしゃれなキッチン (ダブルシンク、シェーカースタイル扉のキャビネット、黒いキャビネット、御影石カウンター、グレーのキッチンパネル、ボーダータイルのキッチンパネル、シルバーの調理設備、セラミックタイルの床) の写真
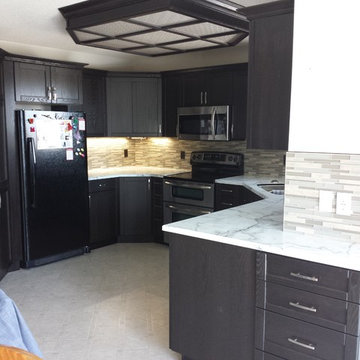
Reface or replace? Well, this is a reface. This kitchen is a typical 1980’s honey oak kitchen that has now become outdated. Some alterations to the kitchen were required to make it more useable and comfortable for the home owner. There was an upper corner cabinet that went to the counter top and included a “bread” cupboard. This was removed and replaced with a standard corner cabinet. We also added a waste/recycle station beside the dishwasher and extended the cabinetry around the outside corner to include and tie in a shallow drawer home organization station. The doors were replaced and the finishing was done on site. We also converted the cupboard to the left of the stove into a bank of drawers. New laminate counter tops that look like marble, under cabinet lighting, and back splash bring this kitchen into the 21st century.
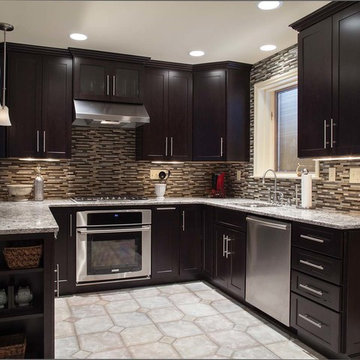
コロンバスにある中くらいなトランジショナルスタイルのおしゃれなキッチン (アンダーカウンターシンク、シェーカースタイル扉のキャビネット、黒いキャビネット、御影石カウンター、マルチカラーのキッチンパネル、ボーダータイルのキッチンパネル、シルバーの調理設備、セラミックタイルの床、グレーの床) の写真
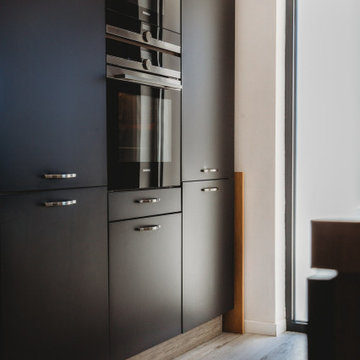
Avec sa vue imprenable sur le vieux village et ses grands volumes, la maison disposait déjà de beaux atouts. Restait à les valoriser, ce à quoi s’est employée avec talent notre décoratrice d’intérieur.
Le cahier des charges intégrait l’aménagement d’une grande pièce à vivre. Pour ce faire, notre décoratrice d’intérieur a décloisonné le séjour et la véranda, gagnant ainsi 25 m2 de surface supplémentaire. Le mur séparant les deux espaces étant porteur, l’opération a exigé la pose d’un IPN de 7 mètres. Laissé volontairement apparent, il contribue à l’ambiance industrielle souhaitée par les propriétaires. D’une superficie totale de 60 m2, le nouveau living est d’autant plus agréable à vivre qu’il est baigné de lumière, grâce à la pose de larges baies vitrées.
La porte d’entrée de la maison, qui donnait auparavant sur la cuisine, a été déplacée pour accéder directement dans la pièce de vie et susciter ainsi l’effet waouh. Dans la continuité, Hélène a réalisé une petite verrière en bois sur-mesure, qui démarque l’entrée de la cuisine.
Aussi spacieuse que contemporaine, cette dernière est pleinement ouverte, en plus d’être est très fonctionnelle avec ses nombreux rangements et son grand îlot.
Côté matériaux, on repère le bois brut sur les portes vers l’espace nuit et la buanderie, ainsi que les briquettes rouge vieilli, ambiance industrielle oblige. Dans cette optique, Hélène a opté pour des meubles verre et métal estampillés Maisons du monde et un canapé marron en côte de velours.
Au sol, le carrelage imitation parquet clair est facile d’entretien. Une précision d’importance quand les allées et venues se succèdent entre la pièce et le jardin.
Sur les murs clairs se détachent les accessoires d’essence pop art sélectionnés par Hélène : une lithographie d’Authouart, des poissons Britto « Deepy In love I » de l’atelier Goebel et quelques tableaux d’artistes.
On remarquera le petit espace cosy réservé dans la pièce. En témoignent le fauteuil suspendu en osier et les accessoires en jute, dont la combinaison dénote un esprit bohème, gage de chaleur et de douce détente. On retrouve cette ambiance dans la chambre parentale, qui se distingue par son papier peint panoramique et sa combinaison de suspensions lumineuses.
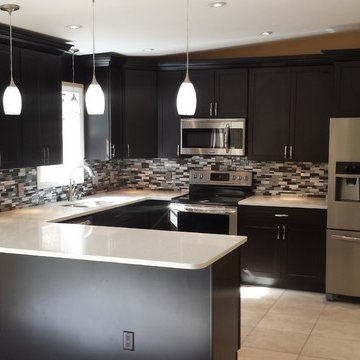
フィラデルフィアにある中くらいなコンテンポラリースタイルのおしゃれなキッチン (ダブルシンク、シェーカースタイル扉のキャビネット、黒いキャビネット、珪岩カウンター、グレーのキッチンパネル、ボーダータイルのキッチンパネル、シルバーの調理設備、セラミックタイルの床、ベージュの床) の写真
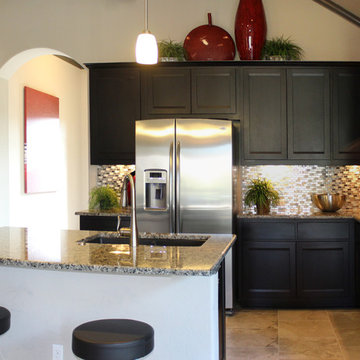
Heide Osborn
オースティンにある高級な広いコンテンポラリースタイルのおしゃれなキッチン (アンダーカウンターシンク、落し込みパネル扉のキャビネット、黒いキャビネット、御影石カウンター、マルチカラーのキッチンパネル、ボーダータイルのキッチンパネル、シルバーの調理設備、セラミックタイルの床) の写真
オースティンにある高級な広いコンテンポラリースタイルのおしゃれなキッチン (アンダーカウンターシンク、落し込みパネル扉のキャビネット、黒いキャビネット、御影石カウンター、マルチカラーのキッチンパネル、ボーダータイルのキッチンパネル、シルバーの調理設備、セラミックタイルの床) の写真
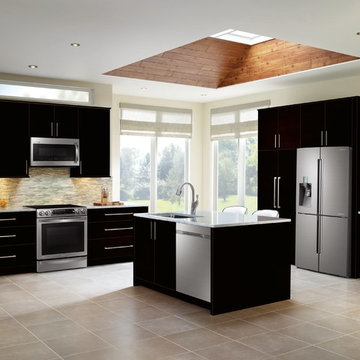
This kitchen showcases Samsung's Chef Collection. It's simple and minimalistic and very functional. The yellow-toned backsplash offers a contrast to the black and stainless steel.
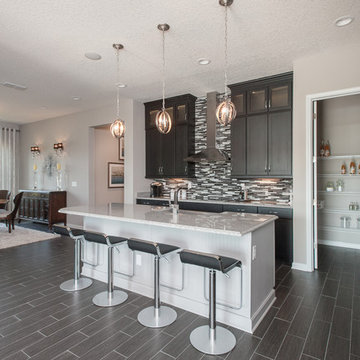
ジャクソンビルにある高級な広いモダンスタイルのおしゃれなキッチン (エプロンフロントシンク、フラットパネル扉のキャビネット、黒いキャビネット、御影石カウンター、マルチカラーのキッチンパネル、シルバーの調理設備、セラミックタイルの床、ボーダータイルのキッチンパネル) の写真
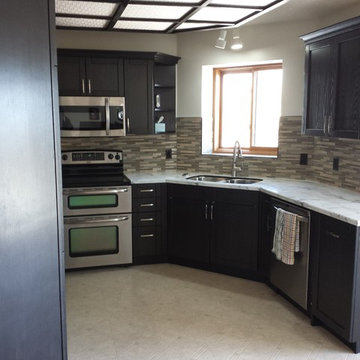
Reface or replace? Well, this is a reface. This kitchen is a typical 1980’s honey oak kitchen that has now become outdated. Some alterations to the kitchen were required to make it more useable and comfortable for the home owner. There was an upper corner cabinet that went to the counter top and included a “bread” cupboard. This was removed and replaced with a standard corner cabinet. We also added a waste/recycle station beside the dishwasher and extended the cabinetry around the outside corner to include and tie in a shallow drawer home organization station. The doors were replaced and the finishing was done on site. We also converted the cupboard to the left of the stove into a bank of drawers. New laminate counter tops that look like marble, under cabinet lighting, and back splash bring this kitchen into the 21st century.
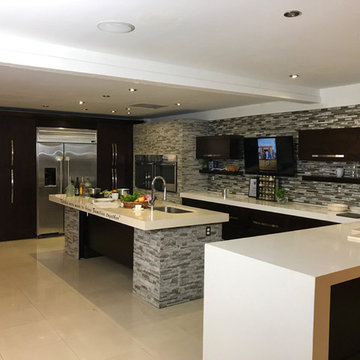
ボストンにある中くらいなコンテンポラリースタイルのおしゃれなキッチン (アンダーカウンターシンク、シェーカースタイル扉のキャビネット、黒いキャビネット、クオーツストーンカウンター、マルチカラーのキッチンパネル、ボーダータイルのキッチンパネル、シルバーの調理設備、セラミックタイルの床、ベージュの床) の写真
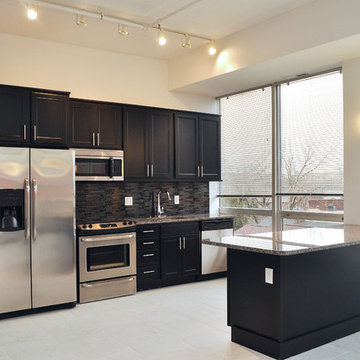
他の地域にある高級な中くらいなコンテンポラリースタイルのおしゃれなキッチン (アンダーカウンターシンク、インセット扉のキャビネット、黒いキャビネット、御影石カウンター、グレーのキッチンパネル、ボーダータイルのキッチンパネル、シルバーの調理設備、セラミックタイルの床) の写真
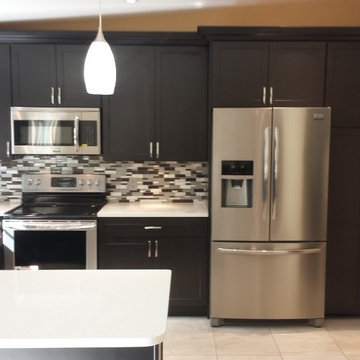
フィラデルフィアにあるお手頃価格の中くらいなコンテンポラリースタイルのおしゃれなキッチン (ダブルシンク、シェーカースタイル扉のキャビネット、黒いキャビネット、珪岩カウンター、グレーのキッチンパネル、ボーダータイルのキッチンパネル、シルバーの調理設備、セラミックタイルの床、ベージュの床) の写真
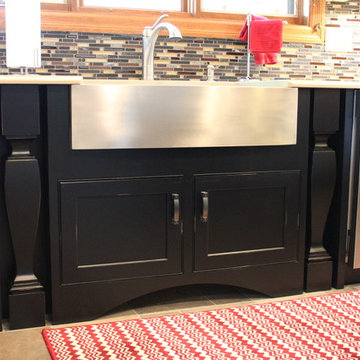
Andrea Oelger, CKD
セントルイスにある広いトランジショナルスタイルのおしゃれなキッチン (エプロンフロントシンク、インセット扉のキャビネット、黒いキャビネット、クオーツストーンカウンター、マルチカラーのキッチンパネル、ボーダータイルのキッチンパネル、シルバーの調理設備、セラミックタイルの床) の写真
セントルイスにある広いトランジショナルスタイルのおしゃれなキッチン (エプロンフロントシンク、インセット扉のキャビネット、黒いキャビネット、クオーツストーンカウンター、マルチカラーのキッチンパネル、ボーダータイルのキッチンパネル、シルバーの調理設備、セラミックタイルの床) の写真
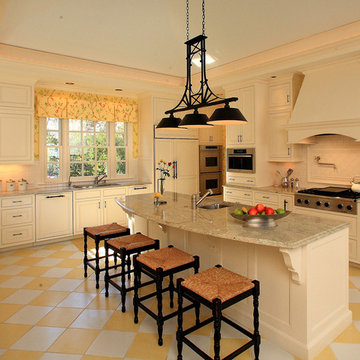
clean white cabinetry kitchen with gray countertops and yellow tiled flooring
ローリーにあるコンテンポラリースタイルのおしゃれなマルチアイランドキッチン (ダブルシンク、レイズドパネル扉のキャビネット、黒いキャビネット、人工大理石カウンター、白いキッチンパネル、ボーダータイルのキッチンパネル、シルバーの調理設備、セラミックタイルの床) の写真
ローリーにあるコンテンポラリースタイルのおしゃれなマルチアイランドキッチン (ダブルシンク、レイズドパネル扉のキャビネット、黒いキャビネット、人工大理石カウンター、白いキッチンパネル、ボーダータイルのキッチンパネル、シルバーの調理設備、セラミックタイルの床) の写真
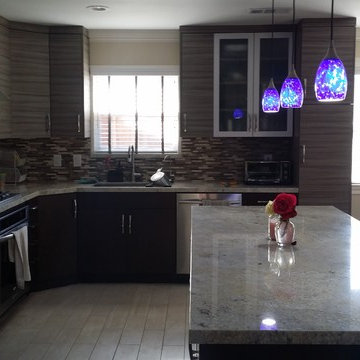
Designer: Jill Silvas. Our designer Jill Silvas with over 30 years of experience designing kitchens and baths has designed this particular kitchen. Jill Specializes in bringing all the pieces and parts together so that you can have the Kitchen and/or Bath of your dreams
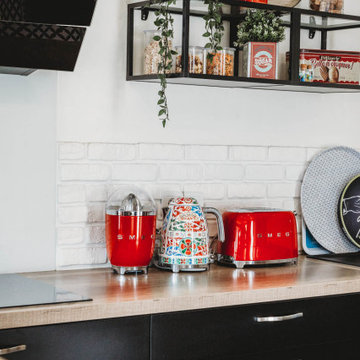
マルセイユにある広いインダストリアルスタイルのおしゃれなキッチン (黒いキャビネット、木材カウンター、白いキッチンパネル、ボーダータイルのキッチンパネル、セラミックタイルの床、白い床、茶色いキッチンカウンター) の写真
キッチン (ボーダータイルのキッチンパネル、黒いキャビネット、セラミックタイルの床) の写真
1