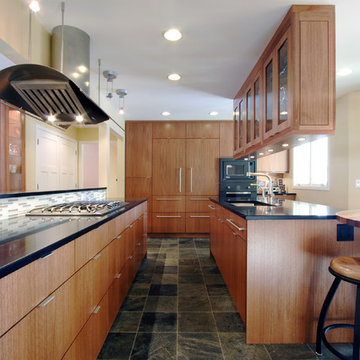キッチン (ボーダータイルのキッチンパネル、ガラスまたは窓のキッチンパネル、茶色いキャビネット、中間色木目調キャビネット、フラットパネル扉のキャビネット) の写真
絞り込み:
資材コスト
並び替え:今日の人気順
写真 1〜20 枚目(全 827 枚)

Open plan kitchen with an island
他の地域にあるモダンスタイルのおしゃれなキッチン (フラットパネル扉のキャビネット、茶色いキャビネット、御影石カウンター、茶色い床、グレーのキッチンカウンター、アンダーカウンターシンク、ガラスまたは窓のキッチンパネル、パネルと同色の調理設備、無垢フローリング) の写真
他の地域にあるモダンスタイルのおしゃれなキッチン (フラットパネル扉のキャビネット、茶色いキャビネット、御影石カウンター、茶色い床、グレーのキッチンカウンター、アンダーカウンターシンク、ガラスまたは窓のキッチンパネル、パネルと同色の調理設備、無垢フローリング) の写真
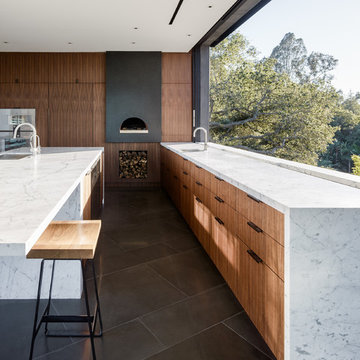
ロサンゼルスにあるモダンスタイルのおしゃれなキッチン (アンダーカウンターシンク、フラットパネル扉のキャビネット、中間色木目調キャビネット、ガラスまたは窓のキッチンパネル、シルバーの調理設備、グレーの床、白いキッチンカウンター) の写真

This Denver ranch house was a traditional, 8’ ceiling ranch home when I first met my clients. With the help of an architect and a builder with an eye for detail, we completely transformed it into a Mid-Century Modern fantasy.
Photos by sara yoder

Sugatsune LIN-X system used for full access on blind corners
シカゴにある高級な中くらいなコンテンポラリースタイルのおしゃれなキッチン (フラットパネル扉のキャビネット、中間色木目調キャビネット、ステンレスカウンター、マルチカラーのキッチンパネル、ボーダータイルのキッチンパネル、無垢フローリング、茶色い床、シルバーの調理設備、グレーのキッチンカウンター) の写真
シカゴにある高級な中くらいなコンテンポラリースタイルのおしゃれなキッチン (フラットパネル扉のキャビネット、中間色木目調キャビネット、ステンレスカウンター、マルチカラーのキッチンパネル、ボーダータイルのキッチンパネル、無垢フローリング、茶色い床、シルバーの調理設備、グレーのキッチンカウンター) の写真

David Wakely Photography
While we appreciate your love for our work, and interest in our projects, we are unable to answer every question about details in our photos. Please send us a private message if you are interested in our architectural services on your next project.
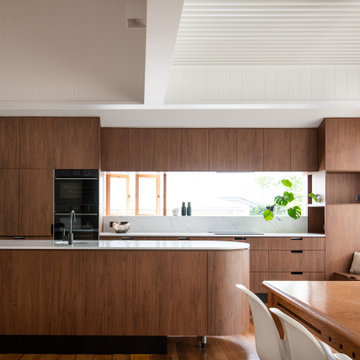
ブリスベンにあるお手頃価格の中くらいなコンテンポラリースタイルのおしゃれなキッチン (クオーツストーンカウンター、白いキッチンカウンター、アンダーカウンターシンク、フラットパネル扉のキャビネット、中間色木目調キャビネット、ガラスまたは窓のキッチンパネル、黒い調理設備、無垢フローリング、茶色い床) の写真

ケアンズにあるトロピカルスタイルのおしゃれなキッチン (フラットパネル扉のキャビネット、茶色いキャビネット、コンクリートカウンター、ガラスまたは窓のキッチンパネル、無垢フローリング、茶色い床、グレーのキッチンカウンター、グレーとブラウン) の写真
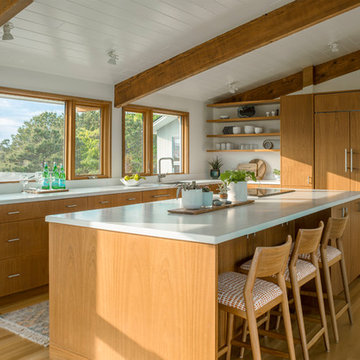
Jim Westphalen
ボストンにあるビーチスタイルのおしゃれなキッチン (アンダーカウンターシンク、フラットパネル扉のキャビネット、中間色木目調キャビネット、ガラスまたは窓のキッチンパネル、パネルと同色の調理設備、無垢フローリング、白いキッチンカウンター、窓) の写真
ボストンにあるビーチスタイルのおしゃれなキッチン (アンダーカウンターシンク、フラットパネル扉のキャビネット、中間色木目調キャビネット、ガラスまたは窓のキッチンパネル、パネルと同色の調理設備、無垢フローリング、白いキッチンカウンター、窓) の写真
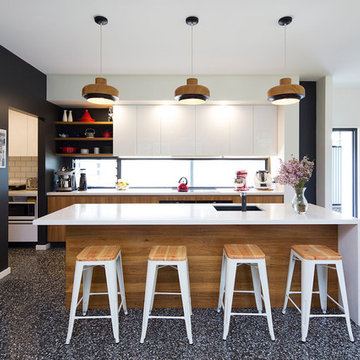
Timber veneer cabinets with Caesarstone benchtops. Tallowwood timber flooring to the back of the island bench. Separate Butler's Pantry accommodates a larder and fridge, as well as providing storage for large appliances and extra bench space when required.
CACO Photography
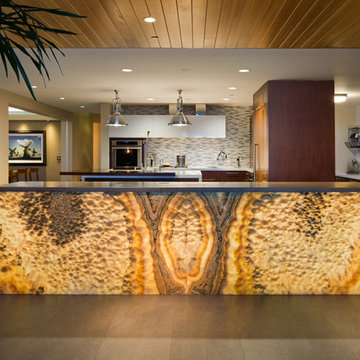
サンディエゴにあるコンテンポラリースタイルのおしゃれなアイランドキッチン (フラットパネル扉のキャビネット、中間色木目調キャビネット、マルチカラーのキッチンパネル、ボーダータイルのキッチンパネル、シルバーの調理設備) の写真
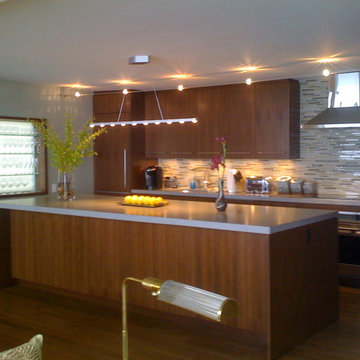
シカゴにある中くらいなモダンスタイルのおしゃれなキッチン (フラットパネル扉のキャビネット、中間色木目調キャビネット、人工大理石カウンター、ボーダータイルのキッチンパネル、シルバーの調理設備、濃色無垢フローリング) の写真
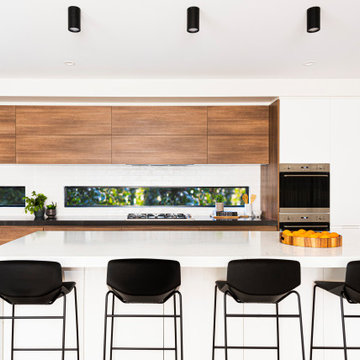
コンテンポラリースタイルのおしゃれなキッチン (アンダーカウンターシンク、フラットパネル扉のキャビネット、中間色木目調キャビネット、ガラスまたは窓のキッチンパネル、シルバーの調理設備、無垢フローリング、茶色い床、白いキッチンカウンター) の写真
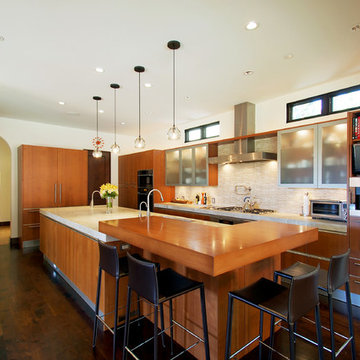
ロサンゼルスにある地中海スタイルのおしゃれなキッチン (木材カウンター、アンダーカウンターシンク、フラットパネル扉のキャビネット、中間色木目調キャビネット、ベージュキッチンパネル、ボーダータイルのキッチンパネル、シルバーの調理設備、無垢フローリング) の写真
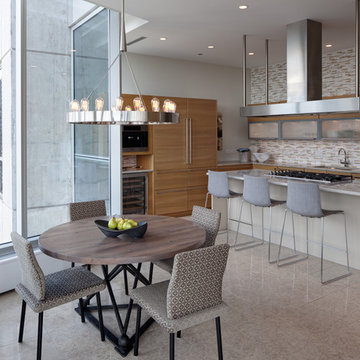
シカゴにあるコンテンポラリースタイルのおしゃれなダイニングキッチン (フラットパネル扉のキャビネット、中間色木目調キャビネット、マルチカラーのキッチンパネル、ボーダータイルのキッチンパネル) の写真
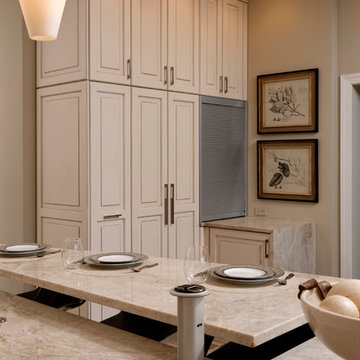
Bob Narod
ワシントンD.C.にあるラグジュアリーな広いトランジショナルスタイルのおしゃれなキッチン (アンダーカウンターシンク、フラットパネル扉のキャビネット、中間色木目調キャビネット、珪岩カウンター、ベージュキッチンパネル、ボーダータイルのキッチンパネル、シルバーの調理設備、トラバーチンの床) の写真
ワシントンD.C.にあるラグジュアリーな広いトランジショナルスタイルのおしゃれなキッチン (アンダーカウンターシンク、フラットパネル扉のキャビネット、中間色木目調キャビネット、珪岩カウンター、ベージュキッチンパネル、ボーダータイルのキッチンパネル、シルバーの調理設備、トラバーチンの床) の写真

Edmondson Remodel Dining/Kitchen - After
Photography: Vaughan Creative Media
ダラスにある高級なコンテンポラリースタイルのおしゃれなキッチン (シルバーの調理設備、ボーダータイルのキッチンパネル、ベージュキッチンパネル、中間色木目調キャビネット、フラットパネル扉のキャビネット、一体型シンク、珪岩カウンター) の写真
ダラスにある高級なコンテンポラリースタイルのおしゃれなキッチン (シルバーの調理設備、ボーダータイルのキッチンパネル、ベージュキッチンパネル、中間色木目調キャビネット、フラットパネル扉のキャビネット、一体型シンク、珪岩カウンター) の写真

Our clients wanted to replace an existing suburban home with a modern house at the same Lexington address where they had lived for years. The structure the clients envisioned would complement their lives and integrate the interior of the home with the natural environment of their generous property. The sleek, angular home is still a respectful neighbor, especially in the evening, when warm light emanates from the expansive transparencies used to open the house to its surroundings. The home re-envisions the suburban neighborhood in which it stands, balancing relationship to the neighborhood with an updated aesthetic.
The floor plan is arranged in a “T” shape which includes a two-story wing consisting of individual studies and bedrooms and a single-story common area. The two-story section is arranged with great fluidity between interior and exterior spaces and features generous exterior balconies. A staircase beautifully encased in glass stands as the linchpin between the two areas. The spacious, single-story common area extends from the stairwell and includes a living room and kitchen. A recessed wooden ceiling defines the living room area within the open plan space.
Separating common from private spaces has served our clients well. As luck would have it, construction on the house was just finishing up as we entered the Covid lockdown of 2020. Since the studies in the two-story wing were physically and acoustically separate, zoom calls for work could carry on uninterrupted while life happened in the kitchen and living room spaces. The expansive panes of glass, outdoor balconies, and a broad deck along the living room provided our clients with a structured sense of continuity in their lives without compromising their commitment to aesthetically smart and beautiful design.

パリにあるお手頃価格の中くらいなコンテンポラリースタイルのおしゃれなキッチン (ダブルシンク、フラットパネル扉のキャビネット、中間色木目調キャビネット、アイランドなし、ラミネートカウンター、白いキッチンパネル、ガラスまたは窓のキッチンパネル、シルバーの調理設備、セメントタイルの床、グレーの床、白いキッチンカウンター) の写真

Photography: Damian Bennett
Styling: Jack Milenkovic
シドニーにあるコンテンポラリースタイルのおしゃれなキッチン (ダブルシンク、フラットパネル扉のキャビネット、中間色木目調キャビネット、大理石カウンター、ガラスまたは窓のキッチンパネル、テラゾーの床、グレーの床、白いキッチンカウンター) の写真
シドニーにあるコンテンポラリースタイルのおしゃれなキッチン (ダブルシンク、フラットパネル扉のキャビネット、中間色木目調キャビネット、大理石カウンター、ガラスまたは窓のキッチンパネル、テラゾーの床、グレーの床、白いキッチンカウンター) の写真
キッチン (ボーダータイルのキッチンパネル、ガラスまたは窓のキッチンパネル、茶色いキャビネット、中間色木目調キャビネット、フラットパネル扉のキャビネット) の写真
1
