キッチン (ボーダータイルのキッチンパネル、ステンレスのキッチンパネル、石タイルのキッチンパネル、アイランドなし) の写真
絞り込み:
資材コスト
並び替え:今日の人気順
写真 1〜20 枚目(全 7,526 枚)
1/5

Secondary work sink and dishwasher for all the dishes after a night of hosting a dinner party.
ボストンにある高級な巨大なコンテンポラリースタイルのおしゃれなキッチン (アンダーカウンターシンク、落し込みパネル扉のキャビネット、白いキャビネット、ソープストーンカウンター、白いキッチンパネル、石タイルのキッチンパネル、シルバーの調理設備、濃色無垢フローリング、アイランドなし) の写真
ボストンにある高級な巨大なコンテンポラリースタイルのおしゃれなキッチン (アンダーカウンターシンク、落し込みパネル扉のキャビネット、白いキャビネット、ソープストーンカウンター、白いキッチンパネル、石タイルのキッチンパネル、シルバーの調理設備、濃色無垢フローリング、アイランドなし) の写真

The small but functional Kitchen takes up one wall in the main area of the Airbnb. By using light materials, the space appears larger and more open.
ポートランドにあるお手頃価格の小さなエクレクティックスタイルのおしゃれなキッチン (ドロップインシンク、シェーカースタイル扉のキャビネット、白いキャビネット、タイルカウンター、グレーのキッチンパネル、石タイルのキッチンパネル、シルバーの調理設備、クッションフロア、アイランドなし、茶色い床、グレーのキッチンカウンター) の写真
ポートランドにあるお手頃価格の小さなエクレクティックスタイルのおしゃれなキッチン (ドロップインシンク、シェーカースタイル扉のキャビネット、白いキャビネット、タイルカウンター、グレーのキッチンパネル、石タイルのキッチンパネル、シルバーの調理設備、クッションフロア、アイランドなし、茶色い床、グレーのキッチンカウンター) の写真

This home was a sweet 30's bungalow in the West Hollywood area. We flipped the kitchen and the dining room to allow access to the ample backyard.
The design of the space was inspired by Manhattan's pre war apartments, refined and elegant.
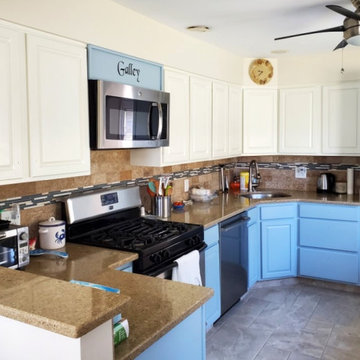
These 2-color painted kitchen cabinets were yellow oak in the past life!
フィラデルフィアにあるラグジュアリーな中くらいなトランジショナルスタイルのおしゃれなII型キッチン (青いキャビネット、御影石カウンター、茶色いキッチンパネル、石タイルのキッチンパネル、シルバーの調理設備、スレートの床、アイランドなし、茶色いキッチンカウンター) の写真
フィラデルフィアにあるラグジュアリーな中くらいなトランジショナルスタイルのおしゃれなII型キッチン (青いキャビネット、御影石カウンター、茶色いキッチンパネル、石タイルのキッチンパネル、シルバーの調理設備、スレートの床、アイランドなし、茶色いキッチンカウンター) の写真

シアトルにある中くらいな地中海スタイルのおしゃれなキッチン (アンダーカウンターシンク、レイズドパネル扉のキャビネット、白いキャビネット、クオーツストーンカウンター、マルチカラーのキッチンパネル、ボーダータイルのキッチンパネル、無垢フローリング、アイランドなし、茶色い床、白いキッチンカウンター) の写真
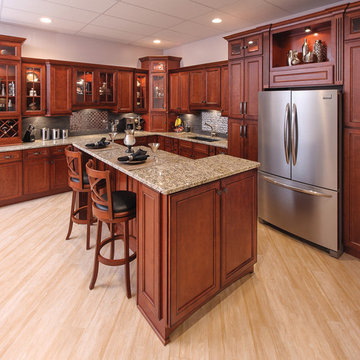
オレンジカウンティにある高級な広いトランジショナルスタイルのおしゃれなキッチン (アンダーカウンターシンク、インセット扉のキャビネット、中間色木目調キャビネット、御影石カウンター、ベージュキッチンパネル、石タイルのキッチンパネル、シルバーの調理設備、ラミネートの床、アイランドなし、ベージュの床) の写真

This Transitional Farmhouse Kitchen was completely remodeled and the home is nestled on the border of Pasadena and South Pasadena. Our goal was to keep the original charm of our client’s home while updating the kitchen in a way that was fresh and current.
Our design inspiration began with a deep green soapstone counter top paired with creamy white cabinetry. Carrera marble subway tile for the backsplash is a luxurious splurge and adds classic elegance to the space. The stainless steel appliances and sink create a more transitional feel, while the shaker style cabinetry doors and schoolhouse light fixture are in keeping with the original style of the home.
Tile flooring resembling concrete is clean and simple and seeded glass in the upper cabinet doors help make the space feel open and light. This kitchen has a hidden microwave and custom range hood design, as well as a new pantry area, for added storage. The pantry area features an appliance garage and deep-set counter top for multi-purpose use. These features add value to this small space.
The finishing touches are polished nickel cabinet hardware, which add a vintage look and the cafe curtains are the handiwork of the homeowner. We truly enjoyed the collaborative effort in this kitchen.
Photography by Erika Beirman

This first floor kitchen and common space remodel was part of a full home re design. The wall between the dining room and kitchen was removed to open up the area and all new cabinets were installed. With a walk out along the back wall to the backyard, this space is now perfect for entertaining. Cork floors were also added for comfort and now this home is refreshed for years to come!
Michael Andrew
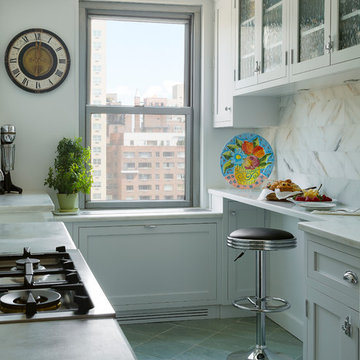
ニューヨークにある小さなトランジショナルスタイルのおしゃれなキッチン (ガラス扉のキャビネット、白いキャビネット、大理石カウンター、白いキッチンパネル、石タイルのキッチンパネル、スレートの床、アイランドなし) の写真

Alex Hayden
シアトルにある中くらいなトラディショナルスタイルのおしゃれなダイニングキッチン (青いキッチンパネル、シルバーの調理設備、アンダーカウンターシンク、シェーカースタイル扉のキャビネット、白いキャビネット、オニキスカウンター、石タイルのキッチンパネル、淡色無垢フローリング、アイランドなし) の写真
シアトルにある中くらいなトラディショナルスタイルのおしゃれなダイニングキッチン (青いキッチンパネル、シルバーの調理設備、アンダーカウンターシンク、シェーカースタイル扉のキャビネット、白いキャビネット、オニキスカウンター、石タイルのキッチンパネル、淡色無垢フローリング、アイランドなし) の写真
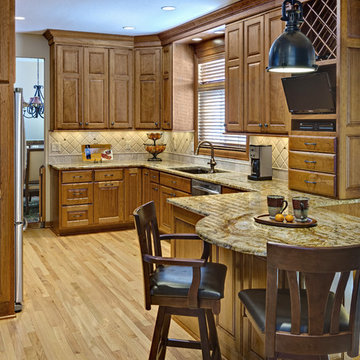
Mark Ehlen
ミネアポリスにあるトランジショナルスタイルのおしゃれなキッチン (ダブルシンク、レイズドパネル扉のキャビネット、中間色木目調キャビネット、御影石カウンター、ベージュキッチンパネル、石タイルのキッチンパネル、シルバーの調理設備、淡色無垢フローリング、アイランドなし) の写真
ミネアポリスにあるトランジショナルスタイルのおしゃれなキッチン (ダブルシンク、レイズドパネル扉のキャビネット、中間色木目調キャビネット、御影石カウンター、ベージュキッチンパネル、石タイルのキッチンパネル、シルバーの調理設備、淡色無垢フローリング、アイランドなし) の写真
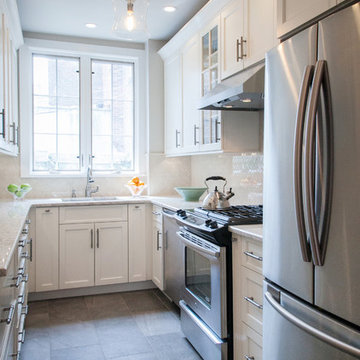
Entry way to kitchen from Dining Room
フィラデルフィアにある高級な中くらいなトランジショナルスタイルのおしゃれなキッチン (アンダーカウンターシンク、落し込みパネル扉のキャビネット、白いキャビネット、御影石カウンター、白いキッチンパネル、石タイルのキッチンパネル、シルバーの調理設備、磁器タイルの床、アイランドなし) の写真
フィラデルフィアにある高級な中くらいなトランジショナルスタイルのおしゃれなキッチン (アンダーカウンターシンク、落し込みパネル扉のキャビネット、白いキャビネット、御影石カウンター、白いキッチンパネル、石タイルのキッチンパネル、シルバーの調理設備、磁器タイルの床、アイランドなし) の写真

Rick Mendoza
ロサンゼルスにある中くらいなコンテンポラリースタイルのおしゃれなキッチン (アンダーカウンターシンク、フラットパネル扉のキャビネット、中間色木目調キャビネット、メタリックのキッチンパネル、人工大理石カウンター、石タイルのキッチンパネル、シルバーの調理設備、磁器タイルの床、アイランドなし) の写真
ロサンゼルスにある中くらいなコンテンポラリースタイルのおしゃれなキッチン (アンダーカウンターシンク、フラットパネル扉のキャビネット、中間色木目調キャビネット、メタリックのキッチンパネル、人工大理石カウンター、石タイルのキッチンパネル、シルバーの調理設備、磁器タイルの床、アイランドなし) の写真
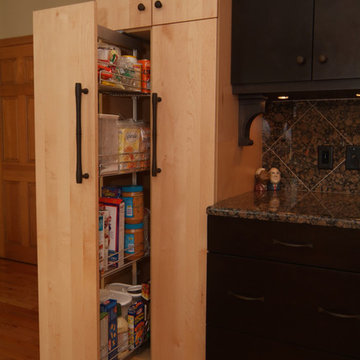
ボストンにある中くらいなコンテンポラリースタイルのおしゃれなキッチン (アンダーカウンターシンク、フラットパネル扉のキャビネット、淡色木目調キャビネット、御影石カウンター、マルチカラーのキッチンパネル、石タイルのキッチンパネル、シルバーの調理設備、淡色無垢フローリング、アイランドなし) の写真

Modern Kitchen by Rhode Island Kitchen & Bath of Providence, RI
www.RIKB.com
プロビデンスにある中くらいなモダンスタイルのおしゃれなL型キッチン (シルバーの調理設備、テラコッタタイルの床、アンダーカウンターシンク、フラットパネル扉のキャビネット、濃色木目調キャビネット、クオーツストーンカウンター、グレーのキッチンパネル、ボーダータイルのキッチンパネル、アイランドなし) の写真
プロビデンスにある中くらいなモダンスタイルのおしゃれなL型キッチン (シルバーの調理設備、テラコッタタイルの床、アンダーカウンターシンク、フラットパネル扉のキャビネット、濃色木目調キャビネット、クオーツストーンカウンター、グレーのキッチンパネル、ボーダータイルのキッチンパネル、アイランドなし) の写真

Custom Contemporary Home in a Northwest Modern Style utilizing warm natural materials such as cedar rainscreen siding, douglas fir beams, ceilings and cabinetry to soften the hard edges and clean lines generated with durable materials such as quartz counters, porcelain tile floors, custom steel railings and cast-in-place concrete hardscapes.
Photographs by Miguel Edwards
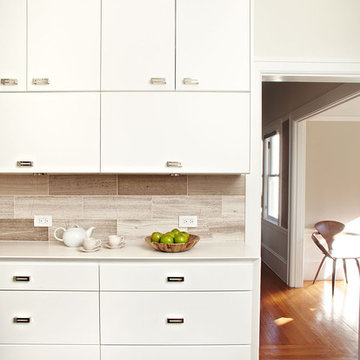
A cramped and dated kitchen was completely removed. New custom cabinets, built-in wine storage and shelves came from the same shop. Quartz waterfall counters were installed with all-new flooring, LED light fixtures, plumbing fixtures and appliances. A new sliding pocket door provides access from the dining room to the powder room as well as to the backyard. A new tankless toilet as well as new finishes on floor, walls and ceiling make a small powder room feel larger than it is in real life.
Photography:
Chris Gaede Photography
http://www.chrisgaede.com

Transitional Hidden Butler's Pantry
Paul Dyer Photography
サンフランシスコにあるトランジショナルスタイルのおしゃれなキッチン (ガラス扉のキャビネット、無垢フローリング、アイランドなし、白いキッチンカウンター、ターコイズのキャビネット、珪岩カウンター、マルチカラーのキッチンパネル、ボーダータイルのキッチンパネル、茶色い床) の写真
サンフランシスコにあるトランジショナルスタイルのおしゃれなキッチン (ガラス扉のキャビネット、無垢フローリング、アイランドなし、白いキッチンカウンター、ターコイズのキャビネット、珪岩カウンター、マルチカラーのキッチンパネル、ボーダータイルのキッチンパネル、茶色い床) の写真
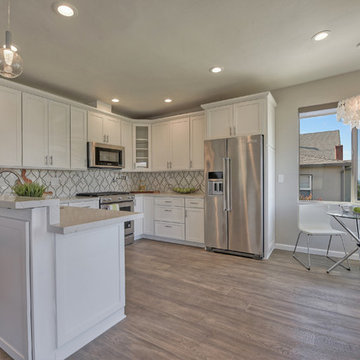
After photo of kitchen remodel
サンディエゴにあるお手頃価格の中くらいなコンテンポラリースタイルのおしゃれなキッチン (アンダーカウンターシンク、シェーカースタイル扉のキャビネット、黄色いキャビネット、珪岩カウンター、グレーのキッチンパネル、石タイルのキッチンパネル、シルバーの調理設備、淡色無垢フローリング、アイランドなし、グレーの床、白いキッチンカウンター) の写真
サンディエゴにあるお手頃価格の中くらいなコンテンポラリースタイルのおしゃれなキッチン (アンダーカウンターシンク、シェーカースタイル扉のキャビネット、黄色いキャビネット、珪岩カウンター、グレーのキッチンパネル、石タイルのキッチンパネル、シルバーの調理設備、淡色無垢フローリング、アイランドなし、グレーの床、白いキッチンカウンター) の写真
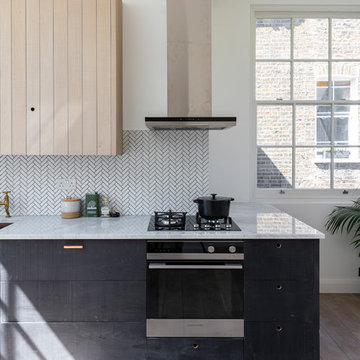
chris snook
ロンドンにある小さな北欧スタイルのおしゃれなI型キッチン (アンダーカウンターシンク、フラットパネル扉のキャビネット、黒いキャビネット、大理石カウンター、白いキッチンパネル、ボーダータイルのキッチンパネル、黒い調理設備、無垢フローリング、アイランドなし、茶色い床、白いキッチンカウンター) の写真
ロンドンにある小さな北欧スタイルのおしゃれなI型キッチン (アンダーカウンターシンク、フラットパネル扉のキャビネット、黒いキャビネット、大理石カウンター、白いキッチンパネル、ボーダータイルのキッチンパネル、黒い調理設備、無垢フローリング、アイランドなし、茶色い床、白いキッチンカウンター) の写真
キッチン (ボーダータイルのキッチンパネル、ステンレスのキッチンパネル、石タイルのキッチンパネル、アイランドなし) の写真
1