キッチン (ボーダータイルのキッチンパネル、メタルタイルのキッチンパネル、フラットパネル扉のキャビネット、レイズドパネル扉のキャビネット、コンクリートカウンター、木材カウンター、無垢フローリング、クッションフロア) の写真
絞り込み:
資材コスト
並び替え:今日の人気順
写真 1〜20 枚目(全 125 枚)

Industrial meets eclectic in this kitchen, pantry and laundry renovation by Dan Kitchens Australia. Many of the industrial features were made and installed by Craig's Workshop, including the reclaimed timber barbacking, the full-height pressed metal splashback and the rustic bar stools.
Photos: Paul Worsley @ Live By The Sea

La vivienda se encuentra en la privilegiada zona de Las Vistillas, en el casco histórico
de Madrid. De tamaño muy reducido, la operación se reduce a “limpiar” el espacio
existente, en el que se introducen objetos envolventes de madera con uso preciso:
una cama elevada y una cocina abierta. La primera conforma un nido elevado y
privado; la definición clara de su contorno contiene la extensión de la cocina. Se
generan también marcos de madera para el contorno de las ventanas, ofreciendo
así el patio exterior como un espacio más extendiendo la vivienda.
Arquitectos: Beriot, Bernardini Arquitectos.
C/ Maestro Alonso 22- 28028 Madrid. Tel. (+34)913563354.
beriotbernardini@gmail.com
www.beriotbernardini.blogspot.com.es
Fotografías: Yen Chen

vinyl flooring
マイアミにあるお手頃価格の広いコンテンポラリースタイルのおしゃれなキッチン (フラットパネル扉のキャビネット、黄色いキャビネット、シルバーの調理設備、クッションフロア、アンダーカウンターシンク、コンクリートカウンター、メタリックのキッチンパネル、メタルタイルのキッチンパネル) の写真
マイアミにあるお手頃価格の広いコンテンポラリースタイルのおしゃれなキッチン (フラットパネル扉のキャビネット、黄色いキャビネット、シルバーの調理設備、クッションフロア、アンダーカウンターシンク、コンクリートカウンター、メタリックのキッチンパネル、メタルタイルのキッチンパネル) の写真
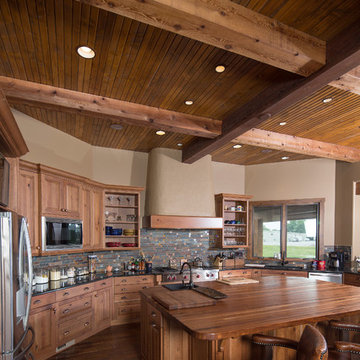
© Randy Tobias Photography. All rights reserved.
ウィチタにある高級な広いラスティックスタイルのおしゃれなキッチン (ドロップインシンク、レイズドパネル扉のキャビネット、中間色木目調キャビネット、木材カウンター、マルチカラーのキッチンパネル、ボーダータイルのキッチンパネル、シルバーの調理設備、無垢フローリング) の写真
ウィチタにある高級な広いラスティックスタイルのおしゃれなキッチン (ドロップインシンク、レイズドパネル扉のキャビネット、中間色木目調キャビネット、木材カウンター、マルチカラーのキッチンパネル、ボーダータイルのキッチンパネル、シルバーの調理設備、無垢フローリング) の写真
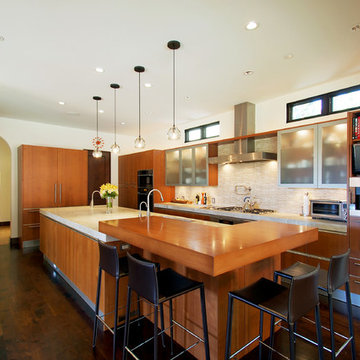
ロサンゼルスにある地中海スタイルのおしゃれなキッチン (木材カウンター、アンダーカウンターシンク、フラットパネル扉のキャビネット、中間色木目調キャビネット、ベージュキッチンパネル、ボーダータイルのキッチンパネル、シルバーの調理設備、無垢フローリング) の写真

メルボルンにある高級な小さな北欧スタイルのおしゃれなキッチン (ダブルシンク、フラットパネル扉のキャビネット、白いキャビネット、木材カウンター、白いキッチンパネル、メタルタイルのキッチンパネル、黒い調理設備、無垢フローリング、アイランドなし、茶色い床、茶色いキッチンカウンター、三角天井) の写真

サクラメントにある広いトランジショナルスタイルのおしゃれなアイランドキッチン (エプロンフロントシンク、レイズドパネル扉のキャビネット、白いキャビネット、木材カウンター、茶色いキッチンパネル、ボーダータイルのキッチンパネル、無垢フローリング、茶色い床、茶色いキッチンカウンター) の写真
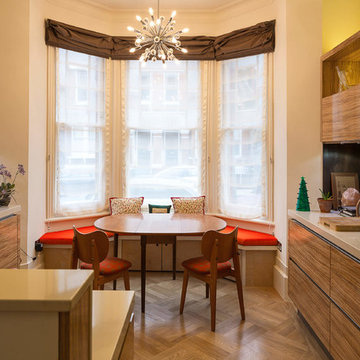
Tim Crocker
ロンドンにあるお手頃価格の中くらいなコンテンポラリースタイルのおしゃれなキッチン (アンダーカウンターシンク、フラットパネル扉のキャビネット、中間色木目調キャビネット、コンクリートカウンター、茶色いキッチンパネル、メタルタイルのキッチンパネル、シルバーの調理設備、アイランドなし、無垢フローリング、出窓) の写真
ロンドンにあるお手頃価格の中くらいなコンテンポラリースタイルのおしゃれなキッチン (アンダーカウンターシンク、フラットパネル扉のキャビネット、中間色木目調キャビネット、コンクリートカウンター、茶色いキッチンパネル、メタルタイルのキッチンパネル、シルバーの調理設備、アイランドなし、無垢フローリング、出窓) の写真
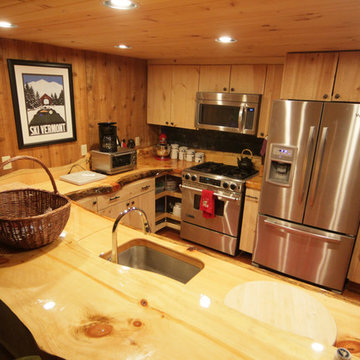
Bar Top details
バーリントンにある高級な中くらいなトラディショナルスタイルのおしゃれなキッチン (アンダーカウンターシンク、フラットパネル扉のキャビネット、淡色木目調キャビネット、木材カウンター、メタリックのキッチンパネル、メタルタイルのキッチンパネル、シルバーの調理設備、無垢フローリング) の写真
バーリントンにある高級な中くらいなトラディショナルスタイルのおしゃれなキッチン (アンダーカウンターシンク、フラットパネル扉のキャビネット、淡色木目調キャビネット、木材カウンター、メタリックのキッチンパネル、メタルタイルのキッチンパネル、シルバーの調理設備、無垢フローリング) の写真
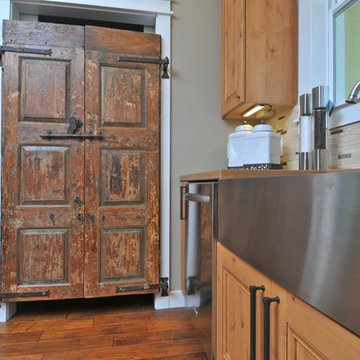
Zinc alloy island top. Concrete countertops. Antique teak shutters refurbished and re-purposed as pantry doors. Knotty alder cabinets. Energy Star appliances. LEED-H Platinum certified with a score of 110 (formerly highest score in America). Photo by Matt McCorteney.
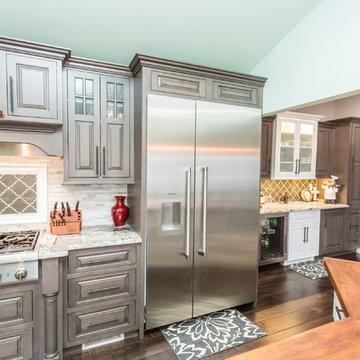
セントルイスにあるカントリー風のおしゃれなキッチン (エプロンフロントシンク、レイズドパネル扉のキャビネット、茶色いキャビネット、木材カウンター、ベージュキッチンパネル、ボーダータイルのキッチンパネル、シルバーの調理設備、無垢フローリング) の写真
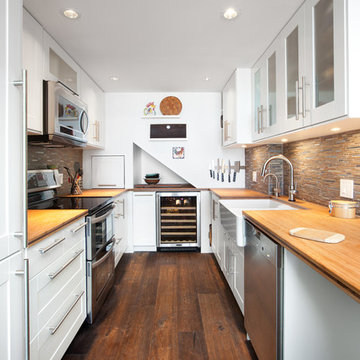
IKEA kitchen marvel:
Professional consultants, Dave & Karen like to entertain and truly maximized the practical with the aesthetically fun in this kitchen remodel of their Fairview condo in Vancouver B.C. With a budget of about $55,000 and 120 square feet, working with their contractor, Alair Homes, they took their time to thoughtfully design and focus their money where it would pay off in the reno. Karen wanted ample wine storage and Dave wanted a considerable liquor case. The result? A 3 foot deep custom pullout red wine rack that holds 40 bottles of red, nicely tucked in beside a white wine fridge that also holds another 40 bottles of white. They sourced a 140-year-old wrought iron gate that fit the wall space, and re-purposed it as a functional art piece to frame a custom 30 bottle whiskey shelf.
Durability and value were themes throughout the project. Bamboo laminated counter tops that wrap the entire kitchen and finish in a waterfall end are beautiful and sustainable. Contrasting with the dark reclaimed, hand hewn, wide plank wood floor and homestead enamel sink, its a wonderful blend of old and new. Nice appliance features include the European style Liebherr integrated fridge and instant hot water tap.
The original kitchen had Ikea cabinets and the owners wanted to keep the sleek styling and re-use the existing cabinets. They spent some time on Houzz and made their own idea book. Confident with good ideas, they set out to purchase additional Ikea cabinet pieces to create the new vision. Walls were moved and structural posts created to accommodate the new configuration. One area that was a challenge was at the end of the U shaped kitchen. There are stairs going to the loft and roof top deck (amazing views of downtown Vancouver!), and the stairs cut an angle through the cupboard area and created a void underneath them. Ideas like a cabinet man size door to a hidden room were contemplated, but in the end a unifying idea and space creator was decided on. Put in a custom appliance garage on rollers that is 3 feet deep and rolls into the void under the stairs, and is large enough to hide everything! And under the counter is room for the famous wine rack and cooler.
The result is a chic space that is comfy and inviting and keeps the urban flair the couple loves.
http://www.alairhomes.com/vancouver
©Ema Peter
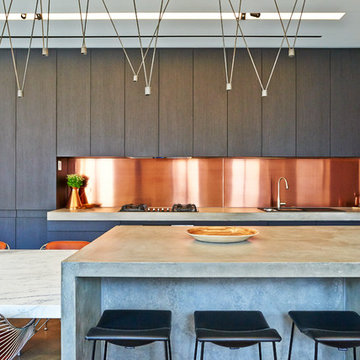
アデレードにあるインダストリアルスタイルのおしゃれなアイランドキッチン (ダブルシンク、フラットパネル扉のキャビネット、濃色木目調キャビネット、コンクリートカウンター、メタリックのキッチンパネル、メタルタイルのキッチンパネル、無垢フローリング) の写真
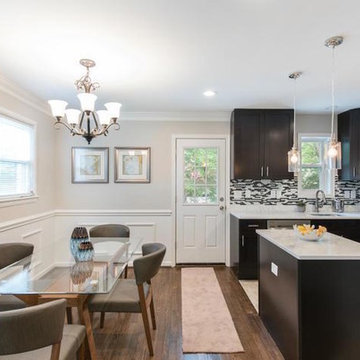
ワシントンD.C.にあるお手頃価格の小さなビーチスタイルのおしゃれなキッチン (ドロップインシンク、フラットパネル扉のキャビネット、濃色木目調キャビネット、コンクリートカウンター、黒いキッチンパネル、ボーダータイルのキッチンパネル、シルバーの調理設備、無垢フローリング、茶色い床) の写真
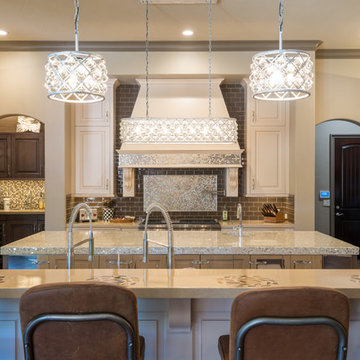
This kitchen boasts a variety of amenities: multiple islands, full height cabinetry, Wolf and Sub-Zero appliances, and custom concrete countertops, to name a few.
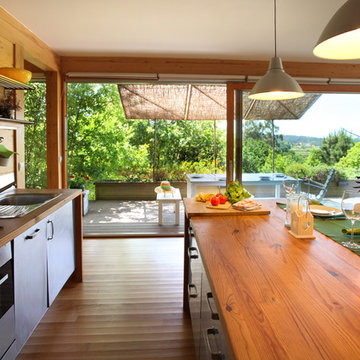
En un juego recíproco donde el interior corteja los espacios exteriores, habitaciones y salas parecen no tener límites. Una complicidad nacida de la integración con el paisaje circundante.
© Rusticasa
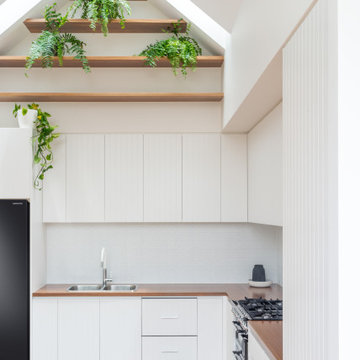
メルボルンにある高級な小さな北欧スタイルのおしゃれなキッチン (ダブルシンク、フラットパネル扉のキャビネット、白いキャビネット、木材カウンター、白いキッチンパネル、メタルタイルのキッチンパネル、黒い調理設備、無垢フローリング、アイランドなし、茶色い床、茶色いキッチンカウンター、三角天井) の写真

Die sich auf zwei Etagen verlaufende Stadtwohnung wurde mit einem Mobiliar ausgestattet welches durch die ganze Wohnung zieht. Das eigentlich einzige Möbel setzt sich aus Garderobe / Hauswirtschaftsraum / Küche & Büro zusammen. Die Abwicklung geht durch den ganzen Wohnraum.
Fotograf: Bodo Mertoglu
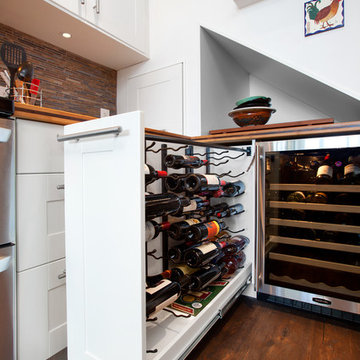
IKEA kitchen marvel:
Professional consultants, Dave & Karen like to entertain and truly maximized the practical with the aesthetically fun in this kitchen remodel of their Fairview condo in Vancouver B.C. With a budget of about $55,000 and 120 square feet, working with their contractor, Alair Homes, they took their time to thoughtfully design and focus their money where it would pay off in the reno. Karen wanted ample wine storage and Dave wanted a considerable liquor case. The result? A 3 foot deep custom pullout red wine rack that holds 40 bottles of red, nicely tucked in beside a white wine fridge that also holds another 40 bottles of white. They sourced a 140-year-old wrought iron gate that fit the wall space, and re-purposed it as a functional art piece to frame a custom 30 bottle whiskey shelf.
Durability and value were themes throughout the project. Bamboo laminated counter tops that wrap the entire kitchen and finish in a waterfall end are beautiful and sustainable. Contrasting with the dark reclaimed, hand hewn, wide plank wood floor and homestead enamel sink, its a wonderful blend of old and new. Nice appliance features include the European style Liebherr integrated fridge and instant hot water tap.
The original kitchen had Ikea cabinets and the owners wanted to keep the sleek styling and re-use the existing cabinets. They spent some time on Houzz and made their own idea book. Confident with good ideas, they set out to purchase additional Ikea cabinet pieces to create the new vision. Walls were moved and structural posts created to accommodate the new configuration. One area that was a challenge was at the end of the U shaped kitchen. There are stairs going to the loft and roof top deck (amazing views of downtown Vancouver!), and the stairs cut an angle through the cupboard area and created a void underneath them. Ideas like a cabinet man size door to a hidden room were contemplated, but in the end a unifying idea and space creator was decided on. Put in a custom appliance garage on rollers that is 3 feet deep and rolls into the void under the stairs, and is large enough to hide everything! And under the counter is room for the famous wine rack and cooler.
The result is a chic space that is comfy and inviting and keeps the urban flair the couple loves.
http://www.alairhomes.com/vancouver
©Ema Peter
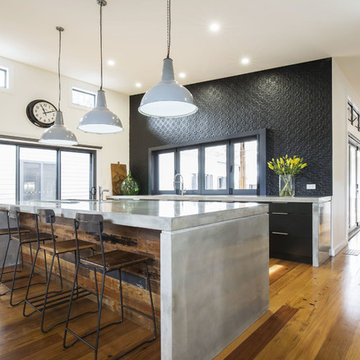
Industrial meets eclectic in this kitchen, pantry and laundry renovation by Dan Kitchens Australia. Many of the industrial features were made and installed by Craig's Workshop, including the reclaimed timber barbacking, the full-height pressed metal splashback and the rustic bar stools.
Photos: Paul Worsley @ Live By The Sea
キッチン (ボーダータイルのキッチンパネル、メタルタイルのキッチンパネル、フラットパネル扉のキャビネット、レイズドパネル扉のキャビネット、コンクリートカウンター、木材カウンター、無垢フローリング、クッションフロア) の写真
1