II型キッチン (大理石のキッチンパネル、黒い床、ピンクの床) の写真
並び替え:今日の人気順
写真 1〜20 枚目(全 89 枚)

Nos clients, primo accédants, venaient de louper l'achat d'un loft lorsqu'ils visitaient ce 90 m² sur 3 étages. Le bien a un certain potentiel mais est vieillissant. Nos clients décident de l'acheter et de TOUT raser.
Le loft possédait une sorte de 3e étage à la hauteur petite. Ils enlèvent cet étage hybride pour retrouver une magnifique hauteur sous plafond.
À l'étage, on construit 2 chambres avec de multiples rangements. Une verrière d'atelier, créée par nos équipes et un artisan français, permet de les cloisonner sans pour autant les isoler. Elle permet également à la lumière de circuler tout en rajoutant un certain cachet industriel à l'ensemble.
Nos clients souhaitaient un style scandinave, monochrome avec des tonalités beiges, rose pale, boisées et du noir pour casser le tout et lui donner du caractère. On retrouve parfaitement cette alchimie au RDC. Il y a le salon et son esprit cocooning. Une touche de chaleur supplémentaire est apportée par le claustra en bois qui vient habiller l'escalier. Le noir du mobilier de la salle à manger et de la cuisine vient trancher avec élégance cette palette aux couleurs douces

ブレーメンにあるお手頃価格の小さなインダストリアルスタイルのおしゃれなキッチン (ダブルシンク、フラットパネル扉のキャビネット、緑のキャビネット、大理石カウンター、メタリックのキッチンパネル、大理石のキッチンパネル、パネルと同色の調理設備、セラミックタイルの床、黒い床、白いキッチンカウンター) の写真

フェニックスにあるラグジュアリーな巨大なトランジショナルスタイルのおしゃれなキッチン (メタリックのキッチンパネル、シルバーの調理設備、エプロンフロントシンク、ガラス扉のキャビネット、大理石カウンター、大理石のキッチンパネル、ライムストーンの床、黒い床、白いキッチンカウンター、グレーのキャビネット) の写真
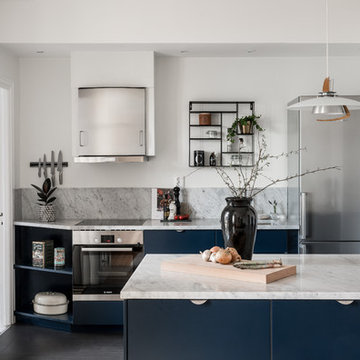
ストックホルムにある北欧スタイルのおしゃれなキッチン (アンダーカウンターシンク、フラットパネル扉のキャビネット、青いキャビネット、大理石カウンター、グレーのキッチンパネル、大理石のキッチンパネル、シルバーの調理設備、黒い床、グレーのキッチンカウンター) の写真
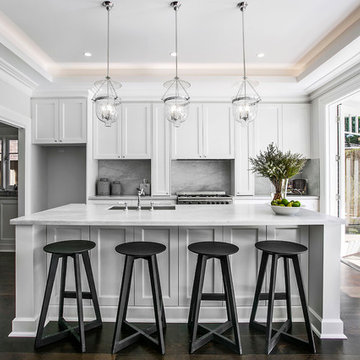
シドニーにある中くらいなトランジショナルスタイルのおしゃれなキッチン (エプロンフロントシンク、シェーカースタイル扉のキャビネット、白いキャビネット、大理石カウンター、白いキッチンパネル、大理石のキッチンパネル、シルバーの調理設備、濃色無垢フローリング、黒い床、白いキッチンカウンター) の写真

The kitchen pantry continues the white and black style of the main kitchen. A cork board is conveniently located on the wall for sticking shopping lists and calendars on while the pantry sink allows for kitchen prep or flower arranging without making a mess in the main kitchen. The pantry also houses an under-counter wine fridge and extra pantry and dish storage. Special design details to note are the wood counter top and marble back-splash another fun design detail are the cabinet sconces located on the cabinet crown.

Townhouse kitchen and stair hall, leading to a terrace below the vertical garden. Photo by Richard Barnes. Architecture and Interior Design by MKCA.
ニューヨークにある広いコンテンポラリースタイルのおしゃれなキッチン (アンダーカウンターシンク、落し込みパネル扉のキャビネット、白いキッチンパネル、大理石のキッチンパネル、パネルと同色の調理設備、ライムストーンの床、黒い床、白いキッチンカウンター、白いキャビネット、大理石カウンター) の写真
ニューヨークにある広いコンテンポラリースタイルのおしゃれなキッチン (アンダーカウンターシンク、落し込みパネル扉のキャビネット、白いキッチンパネル、大理石のキッチンパネル、パネルと同色の調理設備、ライムストーンの床、黒い床、白いキッチンカウンター、白いキャビネット、大理石カウンター) の写真
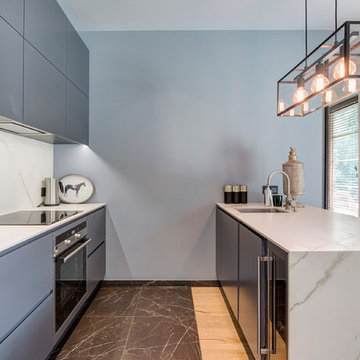
他の地域にある小さなコンテンポラリースタイルのおしゃれなキッチン (アンダーカウンターシンク、フラットパネル扉のキャビネット、グレーのキャビネット、大理石カウンター、白いキッチンパネル、大理石のキッチンパネル、シルバーの調理設備、黒い床) の写真
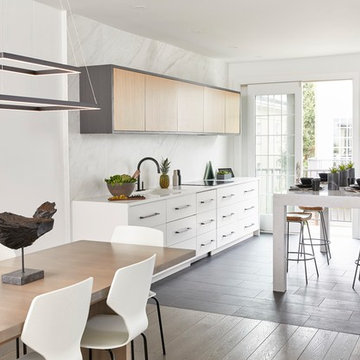
Inspired by Scandinavian and German design, this modern kitchen is decidedly fuss-free and “pure”. The surfaces and materials focus on the use of neutral materials and earthy colors while eliminating unnecessary detailing.

The new Kitchen opens to a covered patio and barbecue. The island provides space for work and seating. Blackened steel and Walnut shelving with integral glass racks front a south facing. Basalt tile flooring runs indoors and out to the patio.

The brief was to transform the apartment into a home that was suited to our client’s (a young married couple) needs of entertainment and desire for an open plan.
By reimagining the spatial hierarchy of a typical Singaporean home, the existing living room was converted nto a guest room, 2 bedrooms were also transformed into a single living space centered in the heart of the apartment.
White frameless doors were used in the master and guest bedrooms, extending and brightening the hallway when left open. Accents of graphic and color were also used against a pared down material palette to form the backdrop for the owners’ collection of objects and artwork that was a reflection of the young couple’s vibrant personalities.
Photographer: Tessa Choo

Photo of Efficient Kitchen
Photographer: © Francis Dzikowski
ニューヨークにある高級な小さなコンテンポラリースタイルのおしゃれなキッチン (アンダーカウンターシンク、フラットパネル扉のキャビネット、白いキャビネット、大理石カウンター、黒いキッチンパネル、大理石のキッチンパネル、黒い調理設備、大理石の床、黒い床、黒いキッチンカウンター、アイランドなし) の写真
ニューヨークにある高級な小さなコンテンポラリースタイルのおしゃれなキッチン (アンダーカウンターシンク、フラットパネル扉のキャビネット、白いキャビネット、大理石カウンター、黒いキッチンパネル、大理石のキッチンパネル、黒い調理設備、大理石の床、黒い床、黒いキッチンカウンター、アイランドなし) の写真
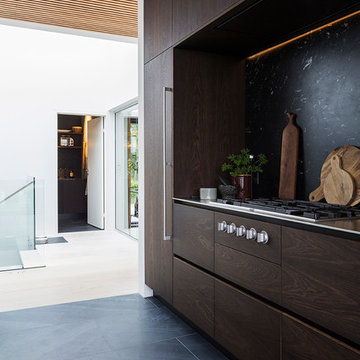
他の地域にあるモダンスタイルのおしゃれなキッチン (シングルシンク、フラットパネル扉のキャビネット、濃色木目調キャビネット、ステンレスカウンター、黒いキッチンパネル、大理石のキッチンパネル、シルバーの調理設備、黒い床) の写真
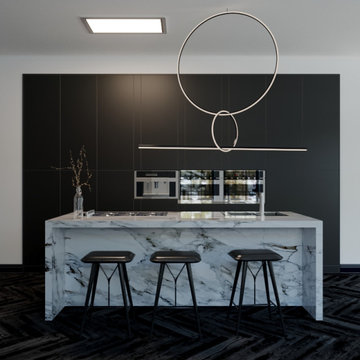
ロンドンにあるラグジュアリーな広いモダンスタイルのおしゃれなキッチン (ドロップインシンク、フラットパネル扉のキャビネット、黒いキャビネット、大理石カウンター、黒いキッチンパネル、大理石のキッチンパネル、シルバーの調理設備、濃色無垢フローリング、黒い床、マルチカラーのキッチンカウンター) の写真
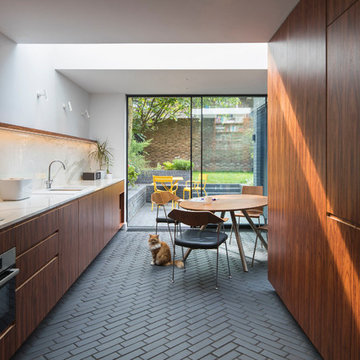
Kitchen looking to garden.
Photograph © Tim Crocker
ロンドンにあるコンテンポラリースタイルのおしゃれなキッチン (フラットパネル扉のキャビネット、濃色木目調キャビネット、大理石カウンター、白いキッチンパネル、大理石のキッチンパネル、レンガの床、アイランドなし、黒い床) の写真
ロンドンにあるコンテンポラリースタイルのおしゃれなキッチン (フラットパネル扉のキャビネット、濃色木目調キャビネット、大理石カウンター、白いキッチンパネル、大理石のキッチンパネル、レンガの床、アイランドなし、黒い床) の写真
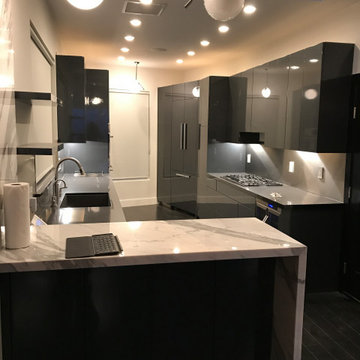
This customer added an extra wow factor to their new kitchen by making the peninsula area stand out with a matching marble backsplash and waterfall countertop.
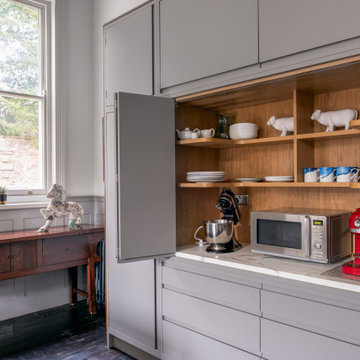
ロンドンにあるラグジュアリーな広いコンテンポラリースタイルのおしゃれなキッチン (ダブルシンク、フラットパネル扉のキャビネット、グレーのキャビネット、大理石カウンター、白いキッチンパネル、大理石のキッチンパネル、カラー調理設備、濃色無垢フローリング、黒い床、白いキッチンカウンター) の写真
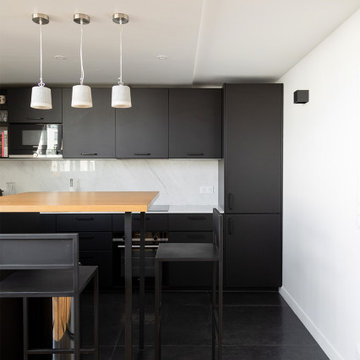
Nos clients, primo accédants, venaient de louper l'achat d'un loft lorsqu'ils visitaient ce 90 m² sur 3 étages. Le bien a un certain potentiel mais est vieillissant. Nos clients décident de l'acheter et de TOUT raser.
Le loft possédait une sorte de 3e étage à la hauteur petite. Ils enlèvent cet étage hybride pour retrouver une magnifique hauteur sous plafond.
À l'étage, on construit 2 chambres avec de multiples rangements. Une verrière d'atelier, créée par nos équipes et un artisan français, permet de les cloisonner sans pour autant les isoler. Elle permet également à la lumière de circuler tout en rajoutant un certain cachet industriel à l'ensemble.
Nos clients souhaitaient un style scandinave, monochrome avec des tonalités beiges, rose pale, boisées et du noir pour casser le tout et lui donner du caractère. On retrouve parfaitement cette alchimie au RDC. Il y a le salon et son esprit cocooning. Une touche de chaleur supplémentaire est apportée par le claustra en bois qui vient habiller l'escalier. Le noir du mobilier de la salle à manger et de la cuisine vient trancher avec élégance cette palette aux couleurs douces
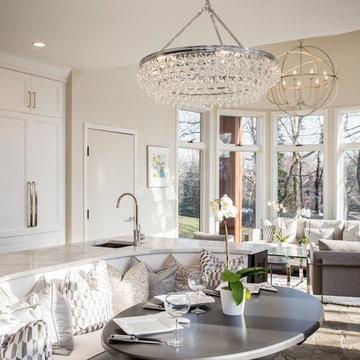
フィラデルフィアにあるラグジュアリーな広いトランジショナルスタイルのおしゃれなキッチン (アンダーカウンターシンク、フラットパネル扉のキャビネット、白いキャビネット、大理石カウンター、白いキッチンパネル、大理石のキッチンパネル、パネルと同色の調理設備、スレートの床、アイランドなし、黒い床) の写真
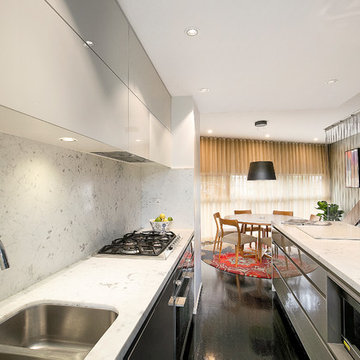
Mitch Cameron Photography
Pilcher Residential
シドニーにあるインダストリアルスタイルのおしゃれなキッチン (ダブルシンク、大理石カウンター、大理石のキッチンパネル、シルバーの調理設備、黒い床、フラットパネル扉のキャビネット、グレーのキャビネット、無垢フローリング) の写真
シドニーにあるインダストリアルスタイルのおしゃれなキッチン (ダブルシンク、大理石カウンター、大理石のキッチンパネル、シルバーの調理設備、黒い床、フラットパネル扉のキャビネット、グレーのキャビネット、無垢フローリング) の写真
II型キッチン (大理石のキッチンパネル、黒い床、ピンクの床) の写真
1