L型キッチン (大理石のキッチンパネル、グレーのキッチンカウンター、リノリウムの床) の写真
絞り込み:
資材コスト
並び替え:今日の人気順
写真 1〜20 枚目(全 22 枚)
1/5

Open space floor plan kitchen overseeing the living space. Vaulted ceiling. A large amount of natural light flowing in the room. Amazing black and brass combo with chandelier type pendant lighting above the gorgeous kitchen island. Herringbone Tile pattern making the area appear more spacious.
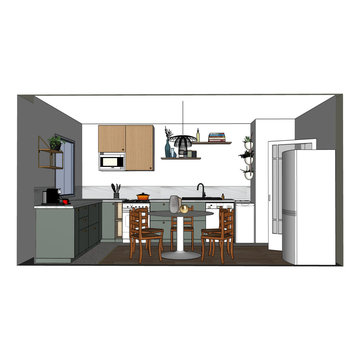
Aménagement et décoration d'une cuisine en marbre et vert de gris.
Une cuisine qui reste lumineuse avec de nombreux rangements, fonctionnelle et pratique au quotidien Quelques touches de laiton et bois clair, quelques plantes vertes viennent égayer l'ensemble. La table ronde avec le plateau en marbre s'allie très bien avec les chaises anciennes.
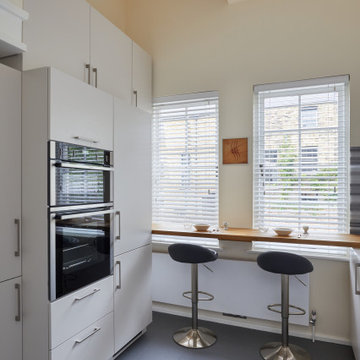
We made use of the high ceilings by adding units above the tall units where the ovens and fridge are.
ロンドンにあるお手頃価格の小さなコンテンポラリースタイルのおしゃれなキッチン (ドロップインシンク、フラットパネル扉のキャビネット、ベージュのキャビネット、珪岩カウンター、グレーのキッチンパネル、大理石のキッチンパネル、シルバーの調理設備、リノリウムの床、グレーの床、グレーのキッチンカウンター、三角天井) の写真
ロンドンにあるお手頃価格の小さなコンテンポラリースタイルのおしゃれなキッチン (ドロップインシンク、フラットパネル扉のキャビネット、ベージュのキャビネット、珪岩カウンター、グレーのキッチンパネル、大理石のキッチンパネル、シルバーの調理設備、リノリウムの床、グレーの床、グレーのキッチンカウンター、三角天井) の写真
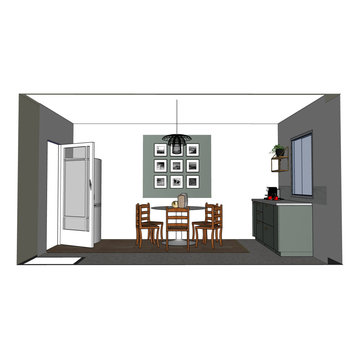
La cuisine a été repensée entièrement. Nous y avons ajouté des cadres dans un grand cadre de la teinte vert de gris pour harmoniser avec le reste de la pièce.
Une porte verrière a été installée pour plus de modernité.
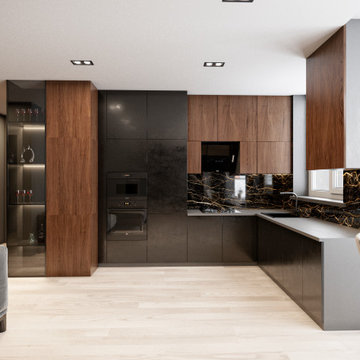
他の地域にあるお手頃価格の中くらいなコンテンポラリースタイルのおしゃれなキッチン (ドロップインシンク、フラットパネル扉のキャビネット、濃色木目調キャビネット、珪岩カウンター、黒いキッチンパネル、大理石のキッチンパネル、黒い調理設備、リノリウムの床、ベージュの床、グレーのキッチンカウンター) の写真
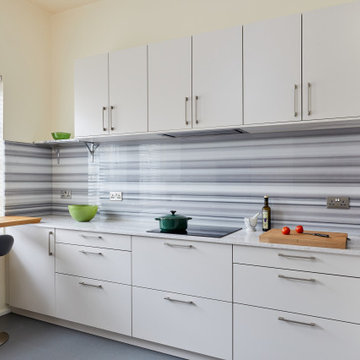
A small L shaped kitchen with seashell white cupboards, Monte Bianco quartz worktops and an eye-catching horizontal striped Striato Olimpio splash back.
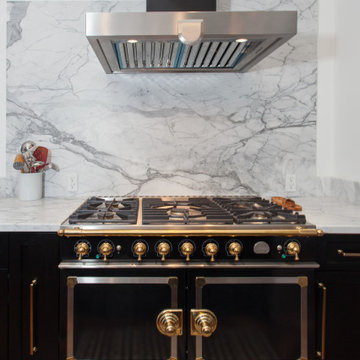
Open space floor plan kitchen overseeing the living space. Vaulted ceiling. A large amount of natural light flowing in the room. Amazing black and brass combo with chandelier type pendant lighting above the gorgeous kitchen island. Herringbone Tile pattern making the area appear more spacious.
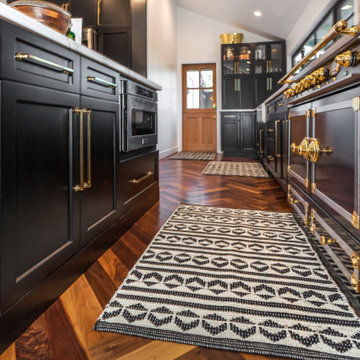
Open space floor plan kitchen overseeing the living space. Vaulted ceiling. A large amount of natural light flowing in the room. Amazing black and brass combo with chandelier type pendant lighting above the gorgeous kitchen island. Herringbone Tile pattern making the area appear more spacious.
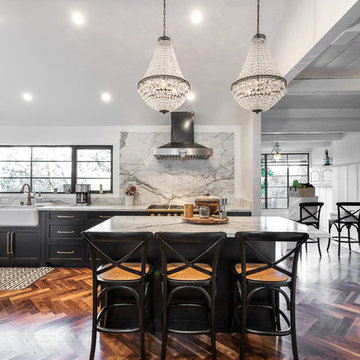
Open space floor plan kitchen overseeing the living space. Vaulted ceiling. A large amount of natural light flowing in the room. Amazing black and brass combo with chandelier type pendant lighting above the gorgeous kitchen island. Herringbone Tile pattern making the area appear more spacious.
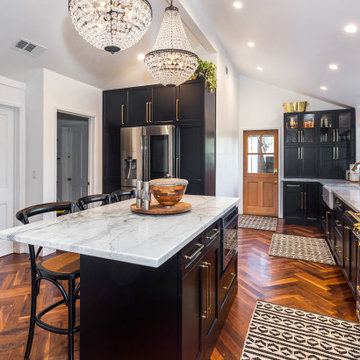
Open space floor plan kitchen overseeing the living space. Vaulted ceiling. A large amount of natural light flowing in the room. Amazing black and brass combo with chandelier type pendant lighting above the gorgeous kitchen island. Herringbone Tile pattern making the area appear more spacious.

Open space floor plan kitchen overseeing the living space. Vaulted ceiling. A large amount of natural light flowing in the room. Amazing black and brass combo with chandelier type pendant lighting above the gorgeous kitchen island. Herringbone Tile pattern making the area appear more spacious.
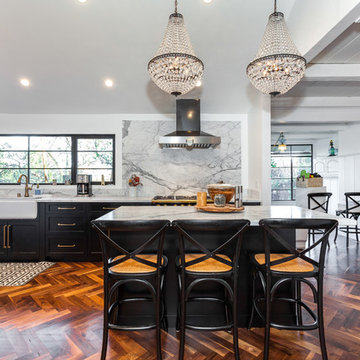
Open space floor plan kitchen overseeing the living space. Vaulted ceiling. A large amount of natural light flowing in the room. Amazing black and brass combo with chandelier type pendant lighting above the gorgeous kitchen island. Herringbone Tile pattern making the area appear more spacious.
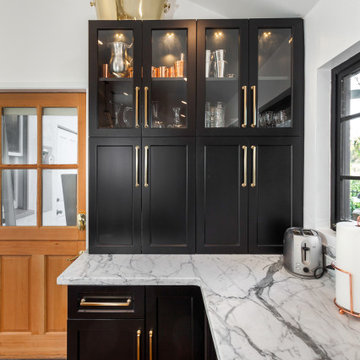
Open space floor plan kitchen overseeing the living space. Vaulted ceiling. A large amount of natural light flowing in the room. Amazing black and brass combo with chandelier type pendant lighting above the gorgeous kitchen island. Herringbone Tile pattern making the area appear more spacious.
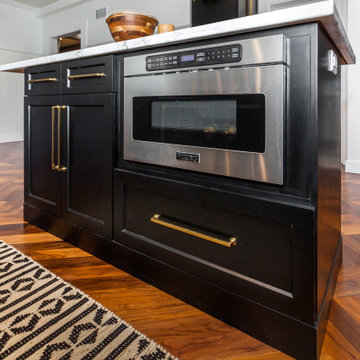
Open space floor plan kitchen overseeing the living space. Vaulted ceiling. A large amount of natural light flowing in the room. Amazing black and brass combo with chandelier type pendant lighting above the gorgeous kitchen island. Herringbone Tile pattern making the area appear more spacious.
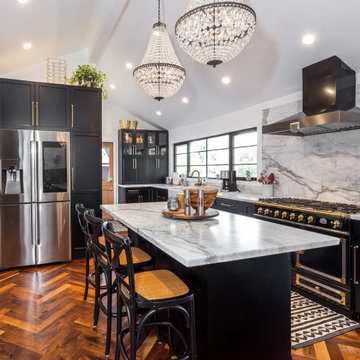
Open space floor plan kitchen overseeing the living space. Vaulted ceiling. A large amount of natural light flowing in the room. Amazing black and brass combo with chandelier type pendant lighting above the gorgeous kitchen island. Herringbone Tile pattern making the area appear more spacious.
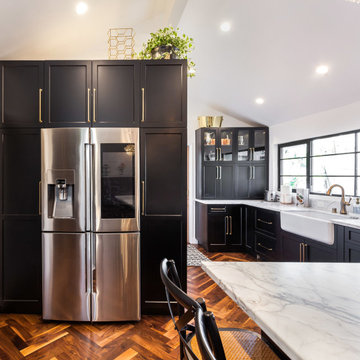
Open space floor plan kitchen overseeing the living space. Vaulted ceiling. A large amount of natural light flowing in the room. Amazing black and brass combo with chandelier type pendant lighting above the gorgeous kitchen island. Herringbone Tile pattern making the area appear more spacious.
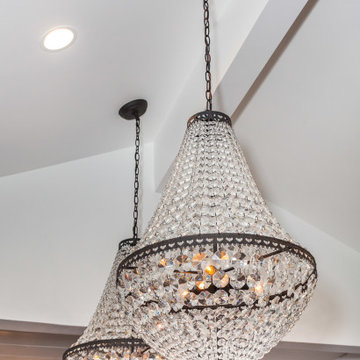
Open space floor plan kitchen overseeing the living space. Vaulted ceiling. A large amount of natural light flowing in the room. Amazing black and brass combo with chandelier type pendant lighting above the gorgeous kitchen island. Herringbone Tile pattern making the area appear more spacious.
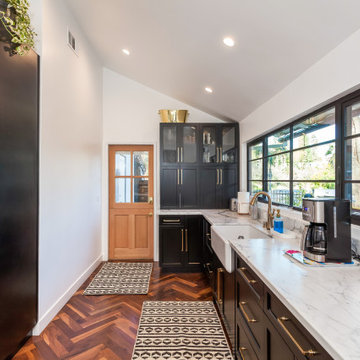
Open space floor plan kitchen overseeing the living space. Vaulted ceiling. A large amount of natural light flowing in the room. Amazing black and brass combo with chandelier type pendant lighting above the gorgeous kitchen island. Herringbone Tile pattern making the area appear more spacious.
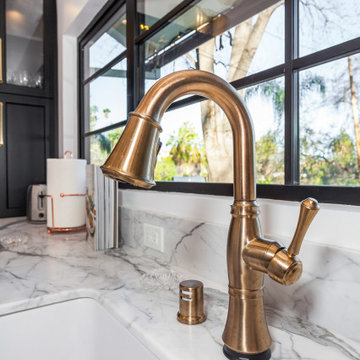
Open space floor plan kitchen overseeing the living space. Vaulted ceiling. A large amount of natural light flowing in the room. Amazing black and brass combo with chandelier type pendant lighting above the gorgeous kitchen island. Herringbone Tile pattern making the area appear more spacious.
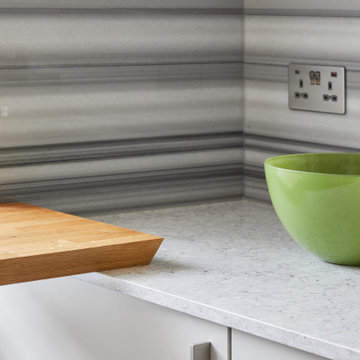
Detail shot showing the angled breakfast bar resting on the quartz worktop with the marble splash back behind.
ロンドンにあるお手頃価格の小さなコンテンポラリースタイルのおしゃれなキッチン (ドロップインシンク、フラットパネル扉のキャビネット、ベージュのキャビネット、珪岩カウンター、グレーのキッチンパネル、大理石のキッチンパネル、シルバーの調理設備、リノリウムの床、グレーの床、グレーのキッチンカウンター、三角天井) の写真
ロンドンにあるお手頃価格の小さなコンテンポラリースタイルのおしゃれなキッチン (ドロップインシンク、フラットパネル扉のキャビネット、ベージュのキャビネット、珪岩カウンター、グレーのキッチンパネル、大理石のキッチンパネル、シルバーの調理設備、リノリウムの床、グレーの床、グレーのキッチンカウンター、三角天井) の写真
L型キッチン (大理石のキッチンパネル、グレーのキッチンカウンター、リノリウムの床) の写真
1