キッチン (大理石のキッチンパネル、ベージュのキッチンカウンター、濃色無垢フローリング、トラバーチンの床) の写真
絞り込み:
資材コスト
並び替え:今日の人気順
写真 101〜120 枚目(全 134 枚)
1/5
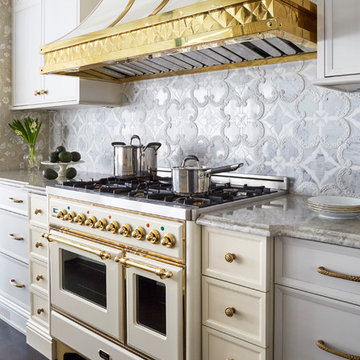
The client wanted to create an elegant, upscale kosher kitchen with double cooking and cleaning areas. The custom cabinets are frameless, captured inset, and painted, with walnut drawer boxes. The refrigerator and matching buffets are also walnut. The main stove was custom painted as well as the hood and adjacent cabinets as a focal point. Brass faucets, hardware, mesh screens and hood trim add to the elegance. The ceiling treatment over the island and eating area combine wood details and wallpaper to complete the look. We continued this theme throughout the house.
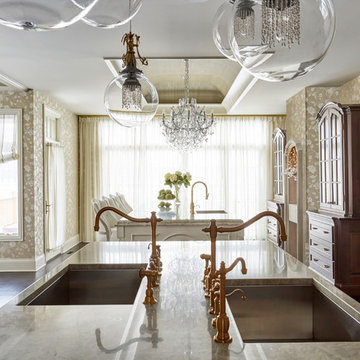
The client wanted to create an elegant, upscale kosher kitchen with double cooking and cleaning areas. The custom cabinets are frameless, captured inset, and painted, with walnut drawer boxes. The refrigerator and matching buffets are also walnut. The main stove was custom painted as well as the hood and adjacent cabinets as a focal point. Brass faucets, hardware, mesh screens and hood trim add to the elegance. The ceiling treatment over the second island and eating area combine wood details and wallpaper to complete the look. We continued this theme throughout the house.
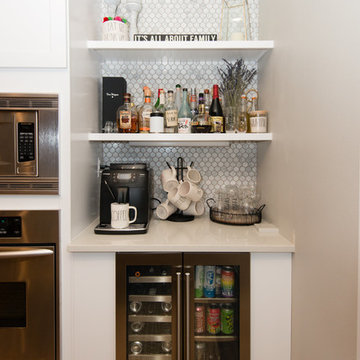
シアトルにある中くらいなトランジショナルスタイルのおしゃれなキッチン (アンダーカウンターシンク、シェーカースタイル扉のキャビネット、白いキャビネット、グレーのキッチンパネル、大理石のキッチンパネル、シルバーの調理設備、濃色無垢フローリング、茶色い床、ベージュのキッチンカウンター) の写真
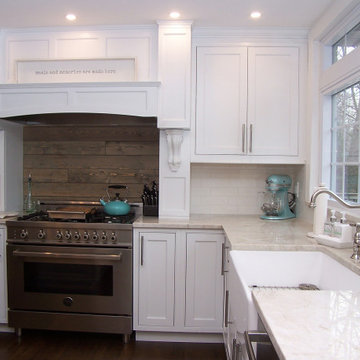
400 sq ft fully remodeled kitchen on the north shore of Long Island. This kitchen remodel is complete with brand new hard wood floors, new windows and doors, custom cabinets, base molding, crown, radiator covers, and wainscoting. New lighting highlights the grand 40 sq. ft. island with 6 large stools, as well as recessed lighting focusing on the custom hood cabinetry.
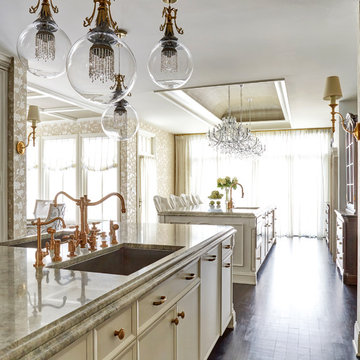
The client wanted to create an elegant, upscale kosher kitchen with double cooking and cleaning areas. The custom cabinets are frameless, captured inset, and painted, with walnut drawer boxes. The refrigerator and matching buffets are also walnut. The main stove was custom painted as well as the hood and adjacent cabinets as a focal point. Brass faucets, hardware, mesh screens and hood trim add to the elegance. The ceiling treatment over the second island and eating area combine wood details and wallpaper to complete the look. We continued this theme throughout the house.
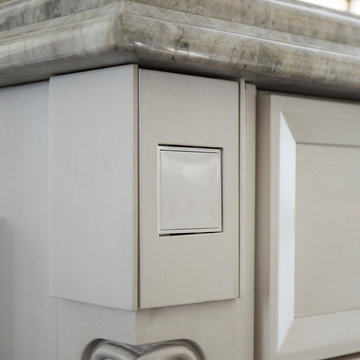
Recessed Legrand outlets in the corners of each island and under the uppers in the cooking area. Custom painted plate covers help to 'hide' the outlets.
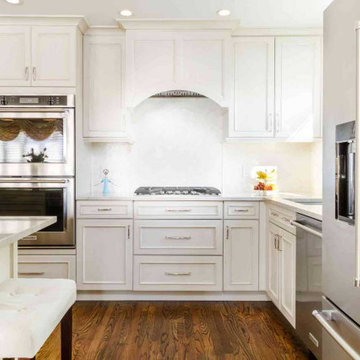
Refined finesses of white brushed painted cabinets with mosaic marble tiles are chosen for both their functionality and durability and creating elegant & extraordinary kitchen.
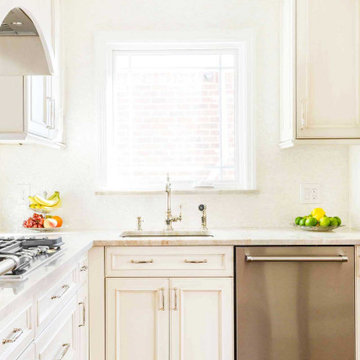
Refined finesses of white brushed painted cabinets with mosaic marble tiles are chosen for both their functionality and durability and creating elegant & extraordinary kitchen.
Hand brushed paint is artistic in effect and as such will not be exactly the same on every door.
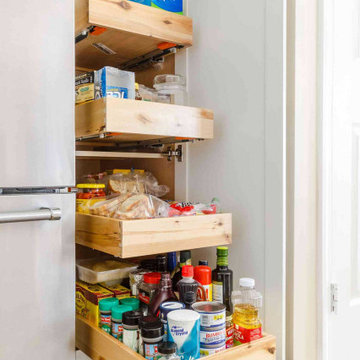
Refined finesses of white brushed painted cabinets with mosaic marble tiles are chosen for both their functionality and durability and creating elegant & extraordinary kitchen.
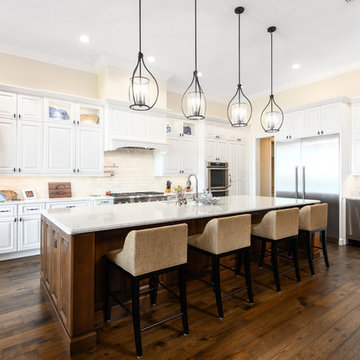
Jeff Westcott
ジャクソンビルにあるラグジュアリーな広いトランジショナルスタイルのおしゃれなキッチン (アンダーカウンターシンク、レイズドパネル扉のキャビネット、白いキャビネット、クオーツストーンカウンター、ベージュキッチンパネル、大理石のキッチンパネル、シルバーの調理設備、濃色無垢フローリング、茶色い床、ベージュのキッチンカウンター) の写真
ジャクソンビルにあるラグジュアリーな広いトランジショナルスタイルのおしゃれなキッチン (アンダーカウンターシンク、レイズドパネル扉のキャビネット、白いキャビネット、クオーツストーンカウンター、ベージュキッチンパネル、大理石のキッチンパネル、シルバーの調理設備、濃色無垢フローリング、茶色い床、ベージュのキッチンカウンター) の写真
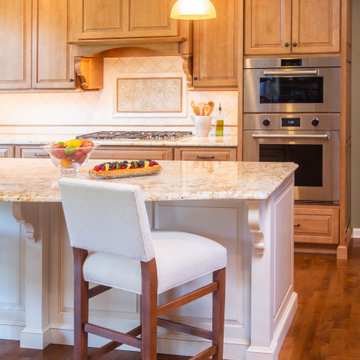
フィラデルフィアにある広いコンテンポラリースタイルのおしゃれなキッチン (ダブルシンク、レイズドパネル扉のキャビネット、中間色木目調キャビネット、御影石カウンター、ベージュキッチンパネル、大理石のキッチンパネル、シルバーの調理設備、濃色無垢フローリング、茶色い床、ベージュのキッチンカウンター) の写真
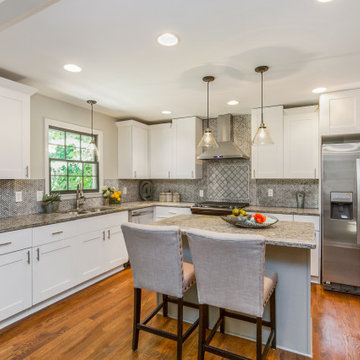
アトランタにある高級な中くらいなトラディショナルスタイルのおしゃれなキッチン (アンダーカウンターシンク、シェーカースタイル扉のキャビネット、白いキャビネット、御影石カウンター、白いキッチンパネル、大理石のキッチンパネル、シルバーの調理設備、濃色無垢フローリング、茶色い床、ベージュのキッチンカウンター) の写真
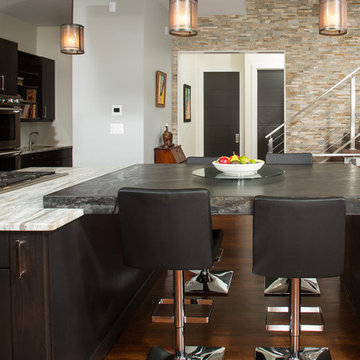
ワシントンD.C.にある広いモダンスタイルのおしゃれなキッチン (アンダーカウンターシンク、フラットパネル扉のキャビネット、濃色木目調キャビネット、大理石カウンター、ベージュキッチンパネル、大理石のキッチンパネル、シルバーの調理設備、濃色無垢フローリング、茶色い床、ベージュのキッチンカウンター) の写真
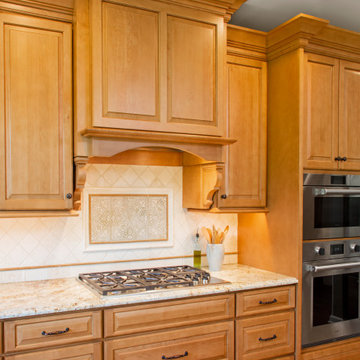
フィラデルフィアにある広いコンテンポラリースタイルのおしゃれなキッチン (ダブルシンク、レイズドパネル扉のキャビネット、中間色木目調キャビネット、御影石カウンター、ベージュキッチンパネル、大理石のキッチンパネル、シルバーの調理設備、濃色無垢フローリング、茶色い床、ベージュのキッチンカウンター) の写真
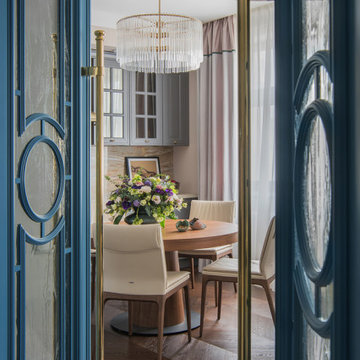
モスクワにある中くらいなトランジショナルスタイルのおしゃれなキッチン (ダブルシンク、グレーのキャビネット、珪岩カウンター、マルチカラーのキッチンパネル、大理石のキッチンパネル、シルバーの調理設備、濃色無垢フローリング、茶色い床、ベージュのキッチンカウンター) の写真
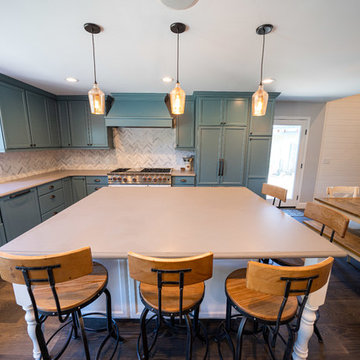
オレンジカウンティにある広いカントリー風のおしゃれなキッチン (エプロンフロントシンク、落し込みパネル扉のキャビネット、青いキャビネット、白いキッチンパネル、大理石のキッチンパネル、パネルと同色の調理設備、濃色無垢フローリング、茶色い床、ベージュのキッチンカウンター) の写真
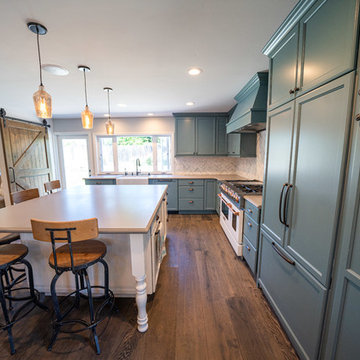
オレンジカウンティにある広いカントリー風のおしゃれなキッチン (エプロンフロントシンク、落し込みパネル扉のキャビネット、青いキャビネット、白いキッチンパネル、大理石のキッチンパネル、パネルと同色の調理設備、濃色無垢フローリング、茶色い床、ベージュのキッチンカウンター) の写真
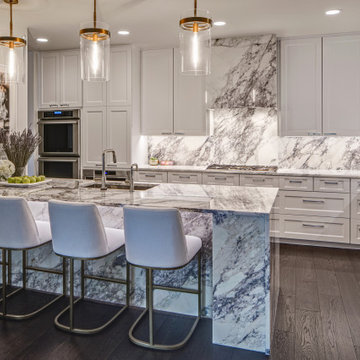
THE SETUP
Initially, the kitchen in this prestigious Chicago Gold Coast residence lacked the sophistication and allure that our client desired. With a passion for marble and a vision for a space that would be as suitable for daily use as it was for entertaining, the homeowner sought a transformation that would introduce elegance and drama into the heart of her home.
Design Objectives:
Introduce opulent marble countertops to create a striking focal point
Install a comprehensive high backsplash for continuity and luxe impact
Update the range hood with a design that commands attention
Refresh the cabinetry with a brighter, more modern finish.
THE REMODEL
Design Challenges:
The quest for the ideal marble slabs was extensive and challenging. Our mission: find the right slabs and match them
The homeowner’s preference against metal hoods prompted a creative redesign
Design Solutions:
We selected exquisite Calacatta Viola marble slabs that encapsulate the desired impact and drama
A bespoke marble hood was crafted, serving as a unique and sophisticated component that complements the overall design
THE RENEWED SPACE
The transformation of this kitchen is nothing short of remarkable. Transitioning from a space that once felt underwhelming to one that exudes boldness and beauty, it now perfectly reflects the elegance and taste of its discerning owner. More than just a kitchen, it’s become a centerpiece for the home, offering a warm and inviting atmosphere for both everyday moments and grand entertaining. It now stands as a testament to timeless design and the unique vision of its homeowner.
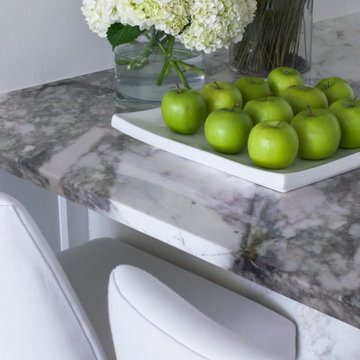
THE SETUP
Initially, the kitchen in this prestigious Chicago Gold Coast residence lacked the sophistication and allure that our client desired. With a passion for marble and a vision for a space that would be as suitable for daily use as it was for entertaining, the homeowner sought a transformation that would introduce elegance and drama into the heart of her home.
Design Objectives:
Introduce opulent marble countertops to create a striking focal point
Install a comprehensive high backsplash for continuity and luxe impact
Update the range hood with a design that commands attention
Refresh the cabinetry with a brighter, more modern finish.
THE REMODEL
Design Challenges:
The quest for the ideal marble slabs was extensive and challenging. Our mission: find the right slabs and match them
The homeowner’s preference against metal hoods prompted a creative redesign
Design Solutions:
We selected exquisite Calacatta Viola marble slabs that encapsulate the desired impact and drama
A bespoke marble hood was crafted, serving as a unique and sophisticated component that complements the overall design
THE RENEWED SPACE
The transformation of this kitchen is nothing short of remarkable. Transitioning from a space that once felt underwhelming to one that exudes boldness and beauty, it now perfectly reflects the elegance and taste of its discerning owner. More than just a kitchen, it’s become a centerpiece for the home, offering a warm and inviting atmosphere for both everyday moments and grand entertaining. It now stands as a testament to timeless design and the unique vision of its homeowner.
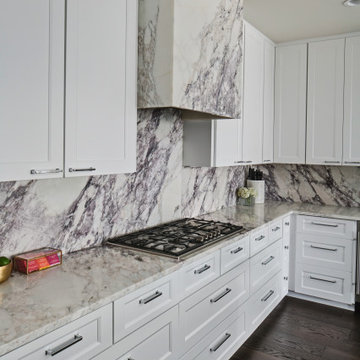
THE SETUP
Initially, the kitchen in this prestigious Chicago Gold Coast residence lacked the sophistication and allure that our client desired. With a passion for marble and a vision for a space that would be as suitable for daily use as it was for entertaining, the homeowner sought a transformation that would introduce elegance and drama into the heart of her home.
Design Objectives:
Introduce opulent marble countertops to create a striking focal point
Install a comprehensive high backsplash for continuity and luxe impact
Update the range hood with a design that commands attention
Refresh the cabinetry with a brighter, more modern finish.
THE REMODEL
Design Challenges:
The quest for the ideal marble slabs was extensive and challenging. Our mission: find the right slabs and match them
The homeowner’s preference against metal hoods prompted a creative redesign
Design Solutions:
We selected exquisite Calacatta Viola marble slabs that encapsulate the desired impact and drama
A bespoke marble hood was crafted, serving as a unique and sophisticated component that complements the overall design
THE RENEWED SPACE
The transformation of this kitchen is nothing short of remarkable. Transitioning from a space that once felt underwhelming to one that exudes boldness and beauty, it now perfectly reflects the elegance and taste of its discerning owner. More than just a kitchen, it’s become a centerpiece for the home, offering a warm and inviting atmosphere for both everyday moments and grand entertaining. It now stands as a testament to timeless design and the unique vision of its homeowner.
キッチン (大理石のキッチンパネル、ベージュのキッチンカウンター、濃色無垢フローリング、トラバーチンの床) の写真
6