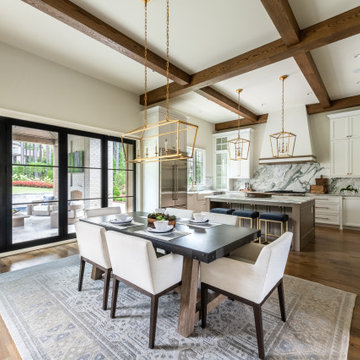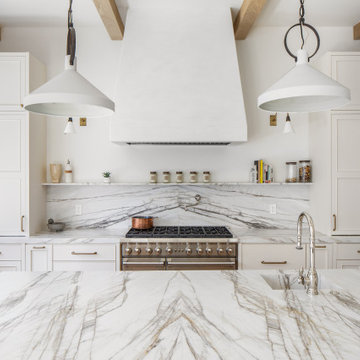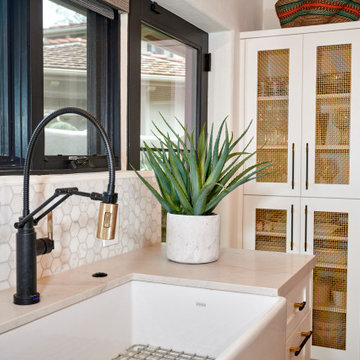キッチン (大理石のキッチンパネル、表し梁) の写真
絞り込み:
資材コスト
並び替え:今日の人気順
写真 1〜20 枚目(全 1,059 枚)
1/3

What started as a kitchen and two-bathroom remodel evolved into a full home renovation plus conversion of the downstairs unfinished basement into a permitted first story addition, complete with family room, guest suite, mudroom, and a new front entrance. We married the midcentury modern architecture with vintage, eclectic details and thoughtful materials.

It is always a pleasure to work with design-conscious clients. This is a great amalgamation of materials chosen by our clients. Rough-sawn oak veneer is matched with dark grey engineering bricks to make a unique look. The soft tones of the marble are complemented by the antique brass wall taps on the splashback

Classic, timeless, and ideally positioned on a picturesque street in the 4100 block, discover this dream home by Jessica Koltun Home. The blend of traditional architecture and contemporary finishes evokes warmth while understated elegance remains constant throughout this Midway Hollow masterpiece. Countless custom features and finishes include museum-quality walls, white oak beams, reeded cabinetry, stately millwork, and white oak wood floors with custom herringbone patterns. First-floor amenities include a barrel vault, a dedicated study, a formal and casual dining room, and a private primary suite adorned in Carrara marble that has direct access to the laundry room. The second features four bedrooms, three bathrooms, and an oversized game room that could also be used as a sixth bedroom. This is your opportunity to own a designer dream home.

ロサンゼルスにあるカントリー風のおしゃれなキッチン (エプロンフロントシンク、シェーカースタイル扉のキャビネット、白いキャビネット、大理石カウンター、マルチカラーのキッチンパネル、大理石のキッチンパネル、シルバーの調理設備、無垢フローリング、茶色い床、マルチカラーのキッチンカウンター、表し梁、塗装板張りの天井、三角天井) の写真

ミネアポリスにあるコンテンポラリースタイルのおしゃれなキッチン (フラットパネル扉のキャビネット、中間色木目調キャビネット、大理石カウンター、マルチカラーのキッチンパネル、大理石のキッチンパネル、淡色無垢フローリング、ベージュの床、マルチカラーのキッチンカウンター、表し梁、三角天井) の写真

We love the mix of the patterned tile for warmth and texture with the cleanliness of the white quartz! The two are separated by a shallow quartz shelf that gives a great finishing touch.

ミネアポリスにあるトランジショナルスタイルのおしゃれなキッチン (アンダーカウンターシンク、フラットパネル扉のキャビネット、白いキャビネット、大理石カウンター、マルチカラーのキッチンパネル、大理石のキッチンパネル、パネルと同色の調理設備、無垢フローリング、茶色い床、マルチカラーのキッチンカウンター、表し梁) の写真

アトランタにあるコンテンポラリースタイルのおしゃれなキッチン (エプロンフロントシンク、落し込みパネル扉のキャビネット、白いキャビネット、大理石カウンター、白いキッチンパネル、大理石のキッチンパネル、シルバーの調理設備、無垢フローリング、茶色い床、白いキッチンカウンター、表し梁) の写真

ミルウォーキーにある広いコンテンポラリースタイルのおしゃれなキッチン (フラットパネル扉のキャビネット、茶色いキャビネット、グレーのキッチンパネル、シルバーの調理設備、茶色い床、アンダーカウンターシンク、大理石のキッチンパネル、無垢フローリング、白いキッチンカウンター、表し梁、三角天井) の写真

Cucina/salotto di una casa in campagna prima del restyling
フィレンツェにある地中海スタイルのおしゃれなダイニングキッチン (エプロンフロントシンク、中間色木目調キャビネット、大理石カウンター、グレーのキッチンパネル、大理石のキッチンパネル、テラコッタタイルの床、オレンジの床、グレーのキッチンカウンター、表し梁) の写真
フィレンツェにある地中海スタイルのおしゃれなダイニングキッチン (エプロンフロントシンク、中間色木目調キャビネット、大理石カウンター、グレーのキッチンパネル、大理石のキッチンパネル、テラコッタタイルの床、オレンジの床、グレーのキッチンカウンター、表し梁) の写真

The most elegant, cozy, quaint, french country kitchen in the heart of Roland Park. Simple shaker-style white cabinets decorated with a mix of lacquer gold latches, knobs, and ring pulls. Custom french-cafe-inspired hood with an accent of calacattta marble 3x6 subway tile. A center piece of the white Nostalgie Series 36 Inch Freestanding Dual Fuel Range with Natural Gas and 5 Sealed Brass Burners to pull all the gold accents together. Small custom-built island wrapped with bead board and topped with a honed Calacatta Vagli marble with ogee edges. Black ocean honed granite throughout kitchen to bring it durability, function, and contrast!

It is always a pleasure to work with design-conscious clients. This is a great amalgamation of materials chosen by our clients. Rough-sawn oak veneer is matched with dark grey engineering bricks to make a unique look. The soft tones of the marble are complemented by the antique brass wall taps on the splashback

サンフランシスコにある巨大なコンテンポラリースタイルのおしゃれなキッチン (アンダーカウンターシンク、フラットパネル扉のキャビネット、グレーのキャビネット、大理石カウンター、白いキッチンパネル、大理石のキッチンパネル、パネルと同色の調理設備、淡色無垢フローリング、白いキッチンカウンター、表し梁) の写真

ロサンゼルスにある高級な広い地中海スタイルのおしゃれなキッチン (アンダーカウンターシンク、インセット扉のキャビネット、白いキャビネット、大理石カウンター、白いキッチンパネル、大理石のキッチンパネル、シルバーの調理設備、淡色無垢フローリング、ベージュの床、白いキッチンカウンター、表し梁) の写真

What started as a kitchen and two-bathroom remodel evolved into a full home renovation plus conversion of the downstairs unfinished basement into a permitted first story addition, complete with family room, guest suite, mudroom, and a new front entrance. We married the midcentury modern architecture with vintage, eclectic details and thoughtful materials.

The goal was to make the kitchen reflective of the clients personalities While also keeping the design functional, warm, and tasteful.
セントルイスにある広いシャビーシック調のおしゃれなキッチン (アンダーカウンターシンク、落し込みパネル扉のキャビネット、白いキャビネット、白いキッチンパネル、大理石のキッチンパネル、パネルと同色の調理設備、濃色無垢フローリング、茶色い床、マルチカラーのキッチンカウンター、表し梁、クオーツストーンカウンター) の写真
セントルイスにある広いシャビーシック調のおしゃれなキッチン (アンダーカウンターシンク、落し込みパネル扉のキャビネット、白いキャビネット、白いキッチンパネル、大理石のキッチンパネル、パネルと同色の調理設備、濃色無垢フローリング、茶色い床、マルチカラーのキッチンカウンター、表し梁、クオーツストーンカウンター) の写真

Kitchen and Adjoining Family Room with expansive vaulted wood ceilings . We reconfigured the kitchen by closing a double door to the enclosed patio which allowed us to expand the wall for the kitchen. We changed the shape of the island for a better flow.

Expansive Kitchen with island seating, lots of windows, blue painted cabinets and white marble countertops.
他の地域にあるラグジュアリーな広いトラディショナルスタイルのおしゃれなキッチン (エプロンフロントシンク、インセット扉のキャビネット、青いキャビネット、大理石カウンター、白いキッチンパネル、大理石のキッチンパネル、シルバーの調理設備、無垢フローリング、茶色い床、白いキッチンカウンター、表し梁) の写真
他の地域にあるラグジュアリーな広いトラディショナルスタイルのおしゃれなキッチン (エプロンフロントシンク、インセット扉のキャビネット、青いキャビネット、大理石カウンター、白いキッチンパネル、大理石のキッチンパネル、シルバーの調理設備、無垢フローリング、茶色い床、白いキッチンカウンター、表し梁) の写真

Stunning white kitchen with blue center island, inset construction with white bronze hardware and a custom metal hood.
サンフランシスコにある高級な巨大なビーチスタイルのおしゃれなキッチン (エプロンフロントシンク、インセット扉のキャビネット、白いキャビネット、大理石カウンター、白いキッチンパネル、大理石のキッチンパネル、パネルと同色の調理設備、濃色無垢フローリング、茶色い床、白いキッチンカウンター、表し梁) の写真
サンフランシスコにある高級な巨大なビーチスタイルのおしゃれなキッチン (エプロンフロントシンク、インセット扉のキャビネット、白いキャビネット、大理石カウンター、白いキッチンパネル、大理石のキッチンパネル、パネルと同色の調理設備、濃色無垢フローリング、茶色い床、白いキッチンカウンター、表し梁) の写真

ロンドンにある高級な中くらいなコンテンポラリースタイルのおしゃれなキッチン (シェーカースタイル扉のキャビネット、緑のキャビネット、大理石カウンター、大理石のキッチンパネル、ベージュの床、表し梁、エプロンフロントシンク、マルチカラーのキッチンパネル、パネルと同色の調理設備、磁器タイルの床、マルチカラーのキッチンカウンター) の写真
キッチン (大理石のキッチンパネル、表し梁) の写真
1