ベージュのキッチン (大理石のキッチンパネル、格子天井、大理石カウンター) の写真
絞り込み:
資材コスト
並び替え:今日の人気順
写真 1〜20 枚目(全 20 枚)
1/5
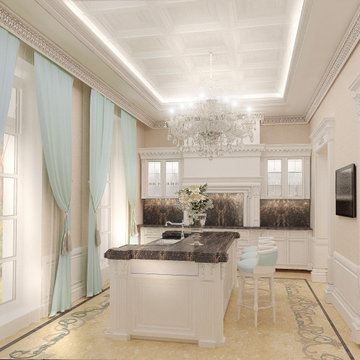
モスクワにある高級な広いおしゃれなキッチン (アンダーカウンターシンク、レイズドパネル扉のキャビネット、白いキャビネット、大理石カウンター、茶色いキッチンパネル、大理石のキッチンパネル、白い調理設備、大理石の床、マルチカラーの床、茶色いキッチンカウンター、格子天井) の写真

ボストンにあるラグジュアリーな中くらいなトラディショナルスタイルのおしゃれなキッチン (一体型シンク、落し込みパネル扉のキャビネット、白いキャビネット、大理石カウンター、マルチカラーのキッチンパネル、大理石のキッチンパネル、パネルと同色の調理設備、無垢フローリング、茶色い床、マルチカラーのキッチンカウンター、格子天井) の写真

Luxury kitchen with white kitchen cabinets, marble countertops, marble backsplash, and marble flooring.
フェニックスにあるラグジュアリーな巨大な地中海スタイルのおしゃれなキッチン (エプロンフロントシンク、落し込みパネル扉のキャビネット、白いキャビネット、大理石カウンター、マルチカラーのキッチンパネル、大理石のキッチンパネル、シルバーの調理設備、大理石の床、マルチカラーの床、マルチカラーのキッチンカウンター、格子天井) の写真
フェニックスにあるラグジュアリーな巨大な地中海スタイルのおしゃれなキッチン (エプロンフロントシンク、落し込みパネル扉のキャビネット、白いキャビネット、大理石カウンター、マルチカラーのキッチンパネル、大理石のキッチンパネル、シルバーの調理設備、大理石の床、マルチカラーの床、マルチカラーのキッチンカウンター、格子天井) の写真
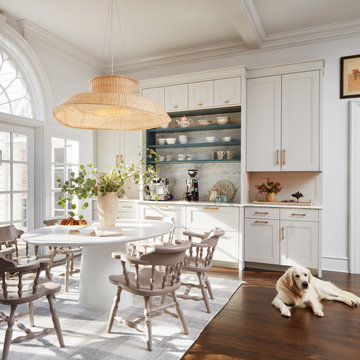
The dining side of the kitchen is anchored by the breakfast bar, which is fully independent of the kitchen appliances with its own sink, beverage drawers, dedicated trash, and storage, with the same marble and paint color as the island to integrate and unify the space.
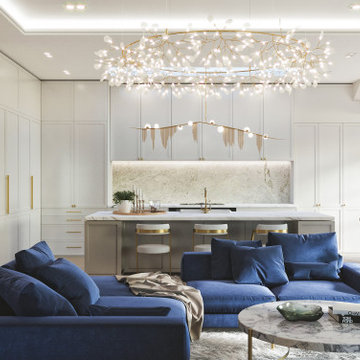
メルボルンにある高級な中くらいなトラディショナルスタイルのおしゃれなキッチン (エプロンフロントシンク、シェーカースタイル扉のキャビネット、白いキャビネット、大理石カウンター、大理石のキッチンパネル、黒い調理設備、淡色無垢フローリング、ベージュの床、格子天井) の写真
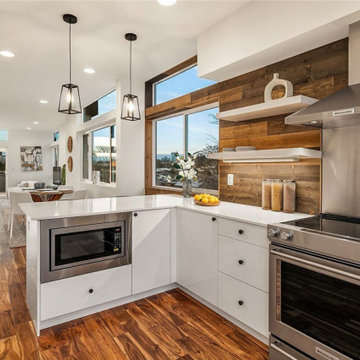
Expansive U-Shaped kitchen with open shelving, custom Acadia Craft cabinetry, & large pantries.
シアトルにある中くらいなモダンスタイルのおしゃれなキッチン (シングルシンク、フラットパネル扉のキャビネット、白いキャビネット、大理石カウンター、白いキッチンパネル、大理石のキッチンパネル、シルバーの調理設備、濃色無垢フローリング、茶色い床、白いキッチンカウンター、格子天井) の写真
シアトルにある中くらいなモダンスタイルのおしゃれなキッチン (シングルシンク、フラットパネル扉のキャビネット、白いキャビネット、大理石カウンター、白いキッチンパネル、大理石のキッチンパネル、シルバーの調理設備、濃色無垢フローリング、茶色い床、白いキッチンカウンター、格子天井) の写真

A dream home in every aspect, we resurfaced the pool and patio and focused on the indoor/outdoor living that makes Palm Beach luxury homes so desirable. This gorgeous 6000-square-foot waterfront estate features innovative design and luxurious details that blend seamlessly alongside comfort, warmth, and a lot of whimsy.
Our clients wanted a home that catered to their gregarious lifestyle which inspired us to make some nontraditional choices.
Opening a wall allowed us to install an eye-catching 360-degree bar that serves as a focal point within the open concept, delivering on the clients' desire for a home designed for fun and relaxation.
The wine cellar in the entryway is as much a bold design statement as it is a high-end lifestyle feature. It now lives where an expected coat closet once resided! Next, we eliminated the dining room entirely, turning it into a pool room while still providing plenty of seating throughout the expansive first floor.
Our clients’ lively personality is shown in many of the details of this complete transformation, inside and out.
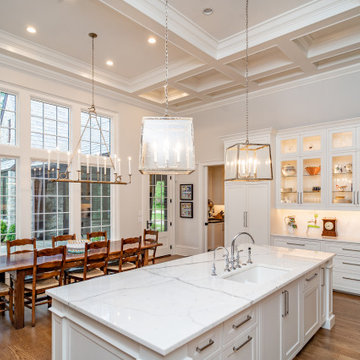
他の地域にあるラグジュアリーな巨大なトラディショナルスタイルのおしゃれなキッチン (アンダーカウンターシンク、インセット扉のキャビネット、白いキャビネット、大理石カウンター、白いキッチンパネル、大理石のキッチンパネル、パネルと同色の調理設備、無垢フローリング、茶色い床、白いキッチンカウンター、格子天井) の写真
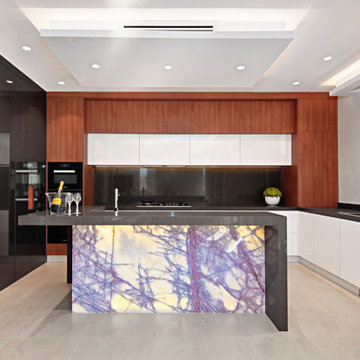
The kitchen is in a beautifully newly constructed multi-level luxury home
The clients brief was a design where spaces have an architectural design flow to maintain a stylistic integrity
Glossy and luxurious surfaces with Minimalist, sleek, modern appearance defines the kitchen
All state of art appliances are used here
All drawers and Inner drawers purposely designed to provide maximum convenience as well as a striking visual appeal.
Recessed led down lights under all wall cabinets to add dramatic indirect lighting and ambience
Optimum use of space has led to cabinets till ceiling height with 2 level access all by electronic servo drive opening
Integrated fridges and freezer along with matching doors leading to scullery form part of a minimalistic wall complementing the symmetry and clean lines of the kitchen
All components in the design from the beginning were desired to be elements of modernity that infused a touch of natural feel by lavish use of Marble and neutral colour tones contrasted with rich timber grain provides to create Interest.
The complete kitchen is in flush doors with no handles and all push to open servo opening for wall cabinets
The cleverly concealed pantry has ample space with a second sink and dishwasher along with a large area for small appliances storage on benchtop
The center island piece is intended to reflect a strong style making it an architectural sculpture in the middle of this large room, thus perfectly zoning the kitchen from the formal spaces.
The 2 level Island is perfect for entertaining and adds to the dramatic transition between spaces. Simple lines often lead to surprising visual patterns, which gradually build rhythm.
New York marble backlit makes it a stunning Centre piece offset by led lighting throughout.
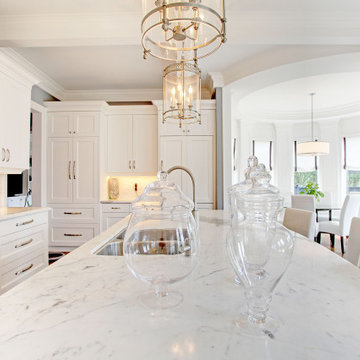
トロントにある高級な広いコンテンポラリースタイルのおしゃれなキッチン (ダブルシンク、落し込みパネル扉のキャビネット、白いキャビネット、大理石カウンター、白いキッチンパネル、大理石のキッチンパネル、シルバーの調理設備、無垢フローリング、茶色い床、白いキッチンカウンター、格子天井) の写真
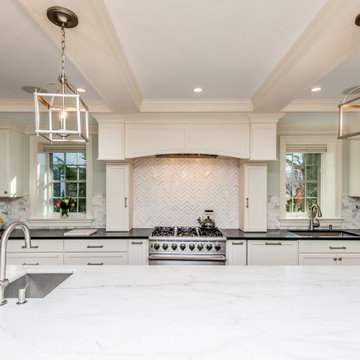
ワシントンD.C.にある高級な広いコンテンポラリースタイルのおしゃれなキッチン (アンダーカウンターシンク、落し込みパネル扉のキャビネット、白いキャビネット、大理石カウンター、グレーのキッチンパネル、大理石のキッチンパネル、シルバーの調理設備、黒いキッチンカウンター、格子天井) の写真
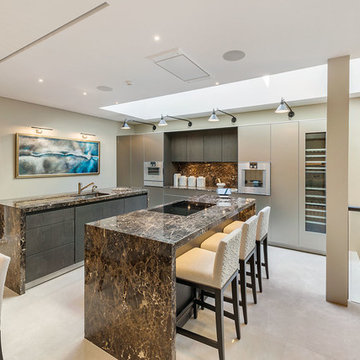
#nu projects specialises in luxury refurbishments- extensions - basements - new builds.
ロンドンにある高級な中くらいなコンテンポラリースタイルのおしゃれなキッチン (ドロップインシンク、大理石カウンター、白い床、フラットパネル扉のキャビネット、濃色木目調キャビネット、マルチカラーのキッチンパネル、大理石のキッチンパネル、シルバーの調理設備、セラミックタイルの床、マルチカラーのキッチンカウンター、格子天井) の写真
ロンドンにある高級な中くらいなコンテンポラリースタイルのおしゃれなキッチン (ドロップインシンク、大理石カウンター、白い床、フラットパネル扉のキャビネット、濃色木目調キャビネット、マルチカラーのキッチンパネル、大理石のキッチンパネル、シルバーの調理設備、セラミックタイルの床、マルチカラーのキッチンカウンター、格子天井) の写真
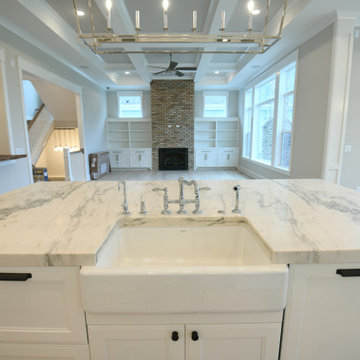
コロンバスにあるトランジショナルスタイルのおしゃれなキッチン (エプロンフロントシンク、フラットパネル扉のキャビネット、白いキャビネット、大理石カウンター、白いキッチンパネル、大理石のキッチンパネル、パネルと同色の調理設備、淡色無垢フローリング、白いキッチンカウンター、格子天井) の写真
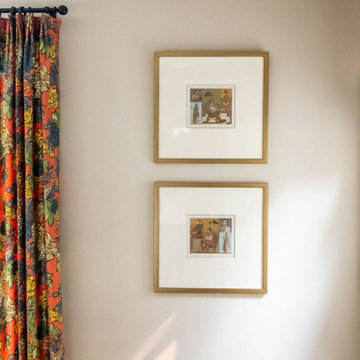
Framed antique engravings add charm without breaking the budget.
ボイシにあるラグジュアリーな中くらいなエクレクティックスタイルのおしゃれなアイランドキッチン (アンダーカウンターシンク、落し込みパネル扉のキャビネット、ベージュのキャビネット、大理石カウンター、白いキッチンパネル、大理石のキッチンパネル、シルバーの調理設備、濃色無垢フローリング、白いキッチンカウンター、格子天井) の写真
ボイシにあるラグジュアリーな中くらいなエクレクティックスタイルのおしゃれなアイランドキッチン (アンダーカウンターシンク、落し込みパネル扉のキャビネット、ベージュのキャビネット、大理石カウンター、白いキッチンパネル、大理石のキッチンパネル、シルバーの調理設備、濃色無垢フローリング、白いキッチンカウンター、格子天井) の写真
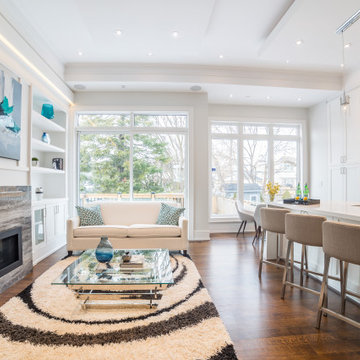
トロントにある中くらいなトランジショナルスタイルのおしゃれなキッチン (ダブルシンク、落し込みパネル扉のキャビネット、白いキャビネット、大理石カウンター、白いキッチンパネル、大理石のキッチンパネル、シルバーの調理設備、無垢フローリング、茶色い床、白いキッチンカウンター、格子天井) の写真
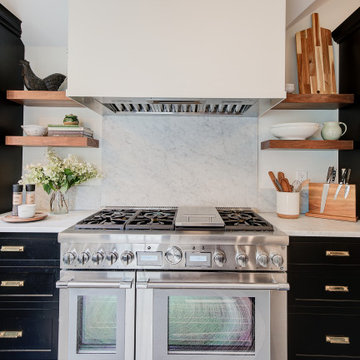
we were excited to meet the challenge of creating this charming kitchen which was an expansion into the Garage. We created an excellent food prep and clean-up zone as well as a spacious separate bar, and breakfast area.
The Walnut drawers with the Black #Rutt Cabinetry created a sophisticated look.
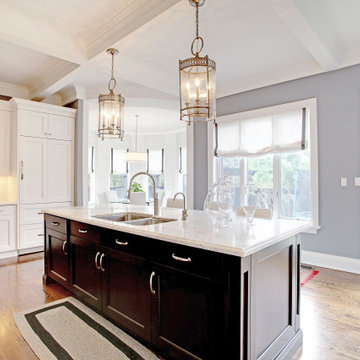
トロントにある高級な広いコンテンポラリースタイルのおしゃれなキッチン (ダブルシンク、落し込みパネル扉のキャビネット、白いキャビネット、大理石カウンター、白いキッチンパネル、大理石のキッチンパネル、シルバーの調理設備、無垢フローリング、茶色い床、白いキッチンカウンター、格子天井) の写真
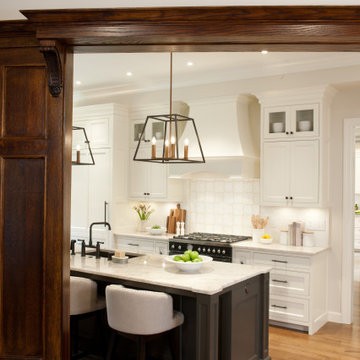
ボストンにあるラグジュアリーな中くらいなトラディショナルスタイルのおしゃれなキッチン (一体型シンク、落し込みパネル扉のキャビネット、白いキャビネット、大理石カウンター、マルチカラーのキッチンパネル、大理石のキッチンパネル、パネルと同色の調理設備、無垢フローリング、茶色い床、マルチカラーのキッチンカウンター、格子天井) の写真
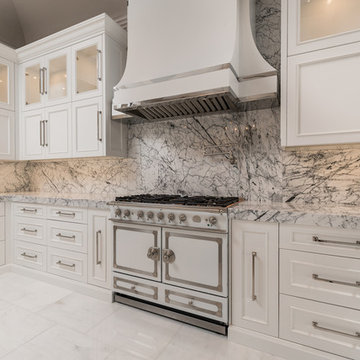
White kitchen cabinetry, marble backsplash, marble countertops, and marble flooring in this luxury kitchen!
フェニックスにあるラグジュアリーな巨大な地中海スタイルのおしゃれなキッチン (エプロンフロントシンク、落し込みパネル扉のキャビネット、白いキャビネット、大理石カウンター、マルチカラーのキッチンパネル、大理石のキッチンパネル、シルバーの調理設備、大理石の床、マルチカラーの床、マルチカラーのキッチンカウンター、格子天井) の写真
フェニックスにあるラグジュアリーな巨大な地中海スタイルのおしゃれなキッチン (エプロンフロントシンク、落し込みパネル扉のキャビネット、白いキャビネット、大理石カウンター、マルチカラーのキッチンパネル、大理石のキッチンパネル、シルバーの調理設備、大理石の床、マルチカラーの床、マルチカラーのキッチンカウンター、格子天井) の写真
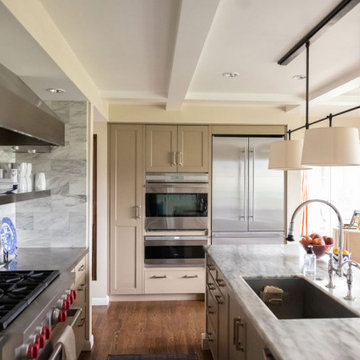
This kitchen was taken down to the studs and expanded to create a true gathering space. Marble was salvaged from the Idaho Capitol remodel to create the stove backsplash and countertops. Stainless steel counters flank the stove for exceptional durability. Open shelves add visual impact as well as function.
ベージュのキッチン (大理石のキッチンパネル、格子天井、大理石カウンター) の写真
1