キッチン (大理石のキッチンパネル、落し込みパネル扉のキャビネット、ライムストーンの床) の写真
並び替え:今日の人気順
写真 1〜20 枚目(全 42 枚)

Townhouse kitchen and stair hall, leading to a terrace below the vertical garden. Photo by Richard Barnes. Architecture and Interior Design by MKCA.
ニューヨークにある広いコンテンポラリースタイルのおしゃれなキッチン (アンダーカウンターシンク、落し込みパネル扉のキャビネット、白いキッチンパネル、大理石のキッチンパネル、パネルと同色の調理設備、ライムストーンの床、黒い床、白いキッチンカウンター、白いキャビネット、大理石カウンター) の写真
ニューヨークにある広いコンテンポラリースタイルのおしゃれなキッチン (アンダーカウンターシンク、落し込みパネル扉のキャビネット、白いキッチンパネル、大理石のキッチンパネル、パネルと同色の調理設備、ライムストーンの床、黒い床、白いキッチンカウンター、白いキャビネット、大理石カウンター) の写真
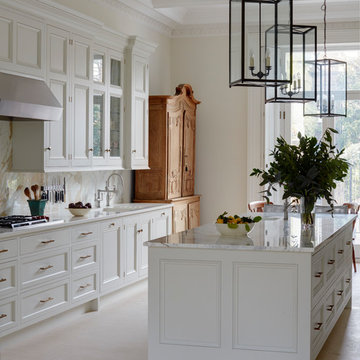
Designed by Artichoke in partnership with Studio Indigo, this grand townhouse kitchen was designed for a busy family.
ロンドンにある高級な広いトラディショナルスタイルのおしゃれなキッチン (ダブルシンク、落し込みパネル扉のキャビネット、白いキャビネット、大理石カウンター、白いキッチンパネル、大理石のキッチンパネル、白い調理設備、ライムストーンの床、ベージュの床、白いキッチンカウンター) の写真
ロンドンにある高級な広いトラディショナルスタイルのおしゃれなキッチン (ダブルシンク、落し込みパネル扉のキャビネット、白いキャビネット、大理石カウンター、白いキッチンパネル、大理石のキッチンパネル、白い調理設備、ライムストーンの床、ベージュの床、白いキッチンカウンター) の写真
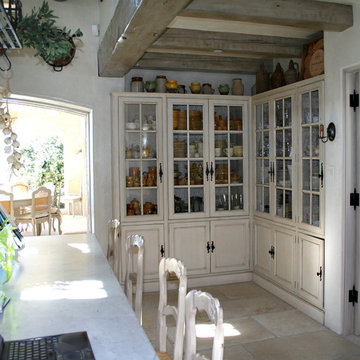
Provence Sur Mer is a home unlike any other, that combines the beauty and old-world charm of French Provencal style with the unparalleled amenities of a state-of-the-art home. The 9,100 sq. ft. home set on a 29,000 sq. ft. lot is set up like a resort in a secure, gated community. It includes an indoor spa, swimming pools, theatre, wine cellar, separate guest house, and much more.
The Provincial French kitchen design is a centerpiece of the home and was featured in French Style and Romantic Homes magazines. It incorporates Kountry Kraft custom kitchen cabinets including a glass fronted pantry, open shelves, and a tea station, all accented by Carrara marble countertops and a custom vent hood. Open beams and reclaimed limestone floors add to the authenticity of this French Provincial design. Top of the line appliances including Sub-Zero refrigerators and Miele dishwashers add to the appeal of the kitchen design, along with the Rohl Shaw Farmhouse sinks and Perrin and Rowe faucets. An archway connects the kitchen and dining areas, and ample windows and glass doors bring natural light into the space.
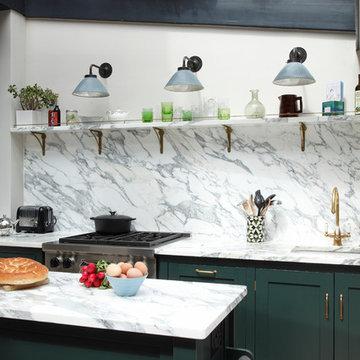
The kitchen space is not huge but has everything you need and is great for entertaining. The space is flooded with light.
Photo:James Balston
ロンドンにあるコンテンポラリースタイルのおしゃれなキッチン (ドロップインシンク、緑のキャビネット、大理石カウンター、大理石のキッチンパネル、シルバーの調理設備、ライムストーンの床、落し込みパネル扉のキャビネット、白いキッチンパネル、白いキッチンカウンター) の写真
ロンドンにあるコンテンポラリースタイルのおしゃれなキッチン (ドロップインシンク、緑のキャビネット、大理石カウンター、大理石のキッチンパネル、シルバーの調理設備、ライムストーンの床、落し込みパネル扉のキャビネット、白いキッチンパネル、白いキッチンカウンター) の写真
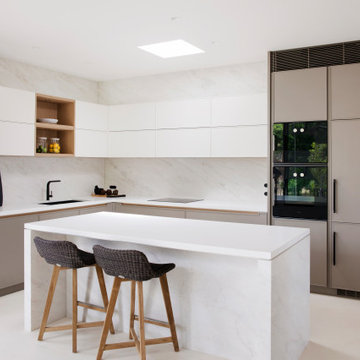
シドニーにある中くらいなモダンスタイルのおしゃれなキッチン (落し込みパネル扉のキャビネット、グレーのキャビネット、クオーツストーンカウンター、白いキッチンパネル、大理石のキッチンパネル、ライムストーンの床、ベージュの床、白いキッチンカウンター) の写真
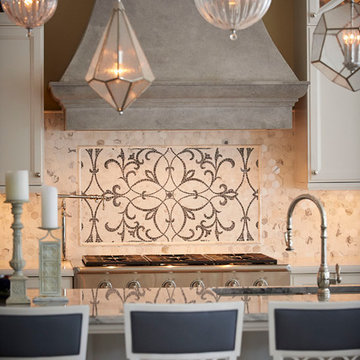
トロントにある高級なトラディショナルスタイルのおしゃれなキッチン (アンダーカウンターシンク、落し込みパネル扉のキャビネット、白いキャビネット、御影石カウンター、ベージュキッチンパネル、大理石のキッチンパネル、パネルと同色の調理設備、ライムストーンの床) の写真
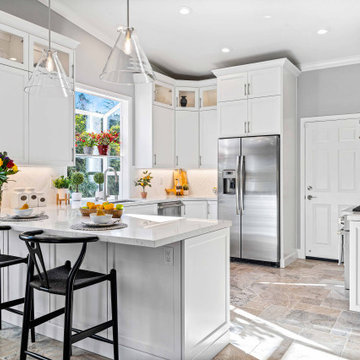
open up the ceiling to reveal vaulted ceiling lines. adding vertical space generates spacious feeling and stacked cabinets provides additional storage space.
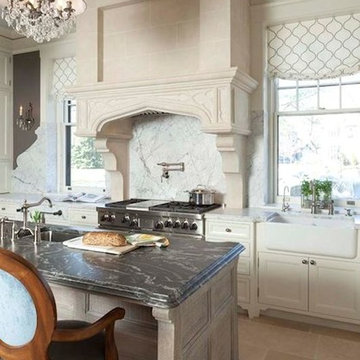
Steve Henke of Henke Studio
https://www.jkandsons.com/project/historic-st-paul-mansion-renovation/
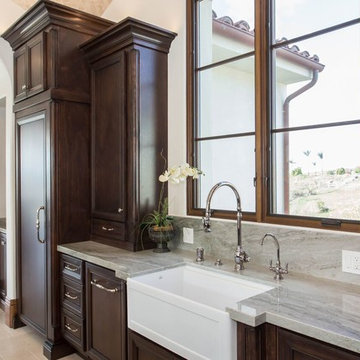
In this picture: Note the white apron sink with the tall panelized Thermador Ref. and Dishwasher
This timeless kitchen is all about the WOW factor! From its custom walnut island top to its elegant and functional design, there is not one inch of this kitchen that went overlooked. With the high end Thermador appliance package and custom corner cabinets, this kitchen was built for the avid chef. From concept to completion this has to be one Ocean Contracting more applauded kitchens.
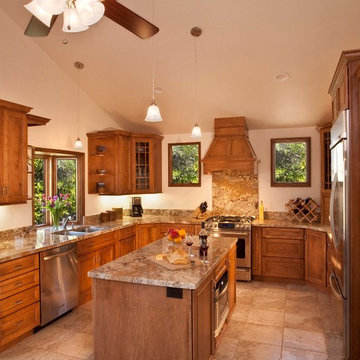
サンタバーバラにあるお手頃価格の広いトラディショナルスタイルのおしゃれなキッチン (ダブルシンク、落し込みパネル扉のキャビネット、中間色木目調キャビネット、御影石カウンター、マルチカラーのキッチンパネル、大理石のキッチンパネル、シルバーの調理設備、ライムストーンの床) の写真
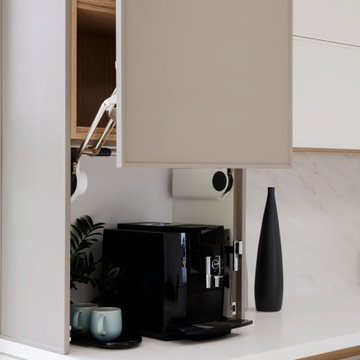
シドニーにある中くらいなモダンスタイルのおしゃれなキッチン (落し込みパネル扉のキャビネット、グレーのキャビネット、クオーツストーンカウンター、白いキッチンパネル、大理石のキッチンパネル、ライムストーンの床、ベージュの床、白いキッチンカウンター) の写真
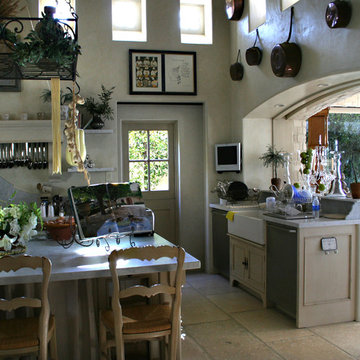
Provence Sur Mer is a home unlike any other, that combines the beauty and old-world charm of French Provencal style with the unparalleled amenities of a state-of-the-art home. The 9,100 sq. ft. home set on a 29,000 sq. ft. lot is set up like a resort in a secure, gated community. It includes an indoor spa, swimming pools, theatre, wine cellar, separate guest house, and much more.
The Provincial French kitchen design is a centerpiece of the home and was featured in French Style and Romantic Homes magazines. It incorporates Kountry Kraft custom kitchen cabinets including a glass fronted pantry, open shelves, and a tea station, all accented by Carrara marble countertops and a custom vent hood. Open beams and reclaimed limestone floors add to the authenticity of this French Provincial design. Top of the line appliances including Sub-Zero refrigerators and Miele dishwashers add to the appeal of the kitchen design, along with the Rohl Shaw Farmhouse sinks and Perrin and Rowe faucets. An archway connects the kitchen and dining areas, and ample windows and glass doors bring natural light into the space.
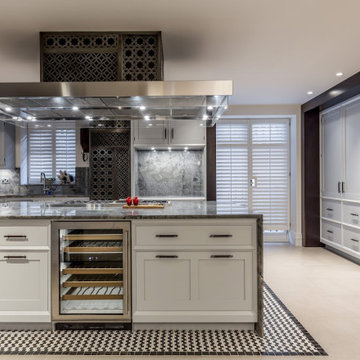
Architecture by PTP Architects; Interior Design by Gerald Moran Interiors; Works and Photographs by Rupert Cordle Town & Country
ロンドンにあるラグジュアリーな広いエクレクティックスタイルのおしゃれなキッチン (アンダーカウンターシンク、落し込みパネル扉のキャビネット、グレーのキャビネット、大理石カウンター、グレーのキッチンパネル、大理石のキッチンパネル、シルバーの調理設備、ライムストーンの床、ベージュの床、グレーのキッチンカウンター) の写真
ロンドンにあるラグジュアリーな広いエクレクティックスタイルのおしゃれなキッチン (アンダーカウンターシンク、落し込みパネル扉のキャビネット、グレーのキャビネット、大理石カウンター、グレーのキッチンパネル、大理石のキッチンパネル、シルバーの調理設備、ライムストーンの床、ベージュの床、グレーのキッチンカウンター) の写真
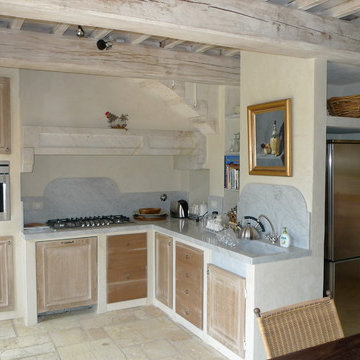
他の地域にあるカントリー風のおしゃれなキッチン (一体型シンク、落し込みパネル扉のキャビネット、大理石カウンター、白いキッチンパネル、大理石のキッチンパネル、シルバーの調理設備、ライムストーンの床) の写真
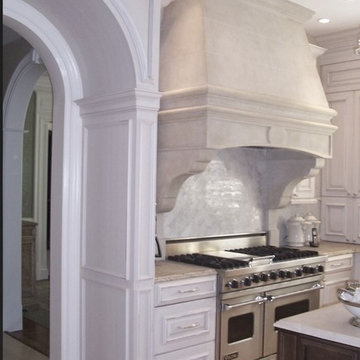
ローリーにある中くらいなトラディショナルスタイルのおしゃれなキッチン (落し込みパネル扉のキャビネット、白いキャビネット、大理石カウンター、グレーのキッチンパネル、大理石のキッチンパネル、シルバーの調理設備、ライムストーンの床) の写真
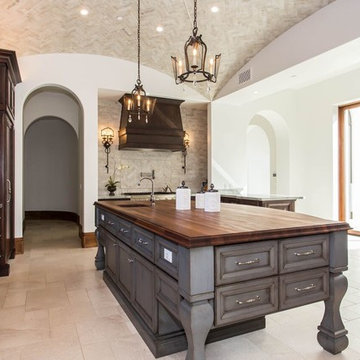
Note in this Picture: The furniture style island done in a distressed gray with walnut countertops. Oversized legs on all four with functional drawers on all four sides. A bowed front edge detail allows for evenmore bartop seating. Note the amazing tile ceiling detail!
This timeless kitchen is all about the WOW factor! From its custom walnut island top to its elegant and functional design, there is not one inch of this kitchen that went overlooked. With the high end Thermador appliance package and custom corner cabinets, this kitchen was built for the avid chef. From concept to completion this has to be one Ocean Contracting more applauded kitchens.
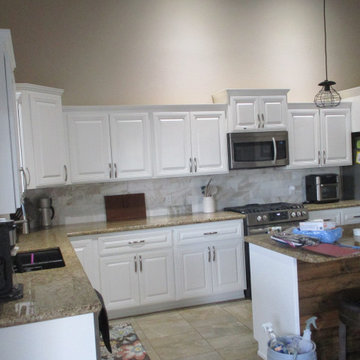
Nice pure white color on cabinets and beautiful granite countertop
他の地域にあるラグジュアリーな広いシャビーシック調のおしゃれなキッチン (エプロンフロントシンク、落し込みパネル扉のキャビネット、白いキャビネット、御影石カウンター、白いキッチンパネル、大理石のキッチンパネル、シルバーの調理設備、ライムストーンの床、ベージュの床、ベージュのキッチンカウンター) の写真
他の地域にあるラグジュアリーな広いシャビーシック調のおしゃれなキッチン (エプロンフロントシンク、落し込みパネル扉のキャビネット、白いキャビネット、御影石カウンター、白いキッチンパネル、大理石のキッチンパネル、シルバーの調理設備、ライムストーンの床、ベージュの床、ベージュのキッチンカウンター) の写真
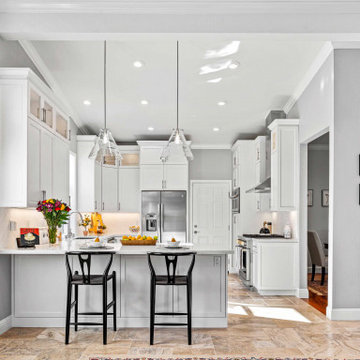
open up the ceiling to reveal vaulted ceiling lines. adding vertical space generates spacious feeling and stacked cabinets provides additional storage space.
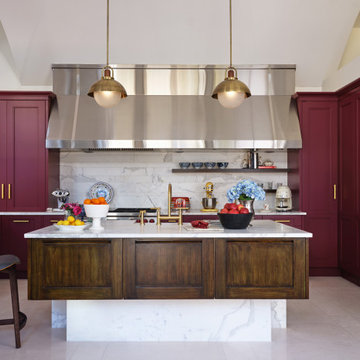
アトランタにある高級な広いコンテンポラリースタイルのおしゃれなキッチン (アンダーカウンターシンク、落し込みパネル扉のキャビネット、赤いキャビネット、大理石カウンター、大理石のキッチンパネル、シルバーの調理設備、ライムストーンの床、白い床、白いキッチンカウンター、三角天井) の写真
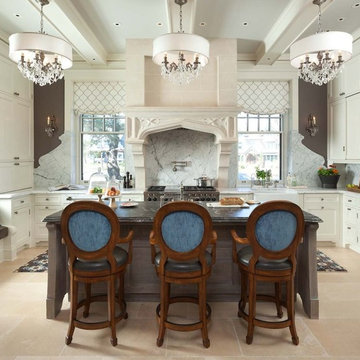
Steve Henke of Henke Studio
https://www.jkandsons.com/project/historic-st-paul-mansion-renovation/
キッチン (大理石のキッチンパネル、落し込みパネル扉のキャビネット、ライムストーンの床) の写真
1