広いLDK (大理石のキッチンパネル、フラットパネル扉のキャビネット、グレーのキッチンカウンター、ドロップインシンク、エプロンフロントシンク) の写真
絞り込み:
資材コスト
並び替え:今日の人気順
写真 1〜20 枚目(全 36 枚)

This photo shows the exposed rafter ties and shiplap finish of the vaulted ceiling, a Dutch door and the spacious family room beyond. The room is bathed and light and has access to the driveway via the Dutch door, and to the grilling deck via sliders. RGH Construction, Allie Wood Design, In House Photography.
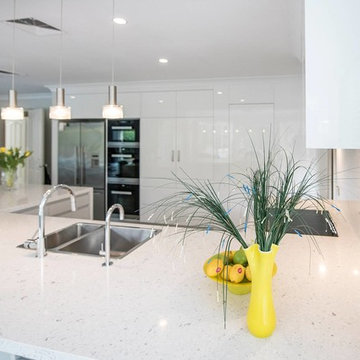
This modern kitchen meets everyone's needs - from cooking, to socialising, dining or snacking, to just simply looking good. The many features include: hidden prep area, perfect for making breakfast or a quick snack; full walk-in pantry; Vintec bar fridge; dedicated filtered water tap; French-door fridge with chilled water dispenser; under sink drawers - no more cluttered sink cupboards here; triple ovens; and beautiful pendant lighting.
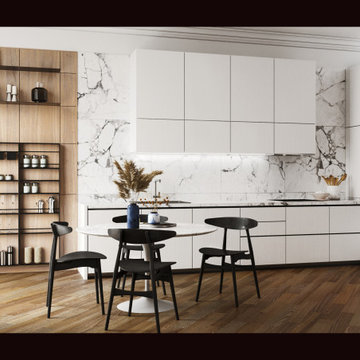
La nuova cucina ha molto spazio contenitivo intervallato da elementi chiusi e aperti per dare movimento. Sempre per dare dinamismo, si è studiato l’uso alternato di legno, marmo e laccato bianco. L’ampia armadiatura laterale dotata di forno e microonde, ha un finale a sorpresa: per rendere funzionale la nicchia esistente si è progettato un piano scrivania rivestito in marmo che riprende quello del piano top della cucina e mensole con boiserie in legno, utile come piccola zona studio o per riporre piccoli elettrodomestici tipo Kenwood ecc. La cucina è su misura, ma si possono trovare mobili similari di Poliform, Valcucine, Ernesto Meda.
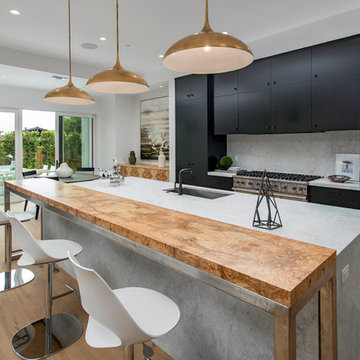
オレンジカウンティにある広いミッドセンチュリースタイルのおしゃれなキッチン (ドロップインシンク、フラットパネル扉のキャビネット、黒いキャビネット、大理石カウンター、グレーのキッチンパネル、大理石のキッチンパネル、シルバーの調理設備、無垢フローリング、茶色い床、グレーのキッチンカウンター) の写真
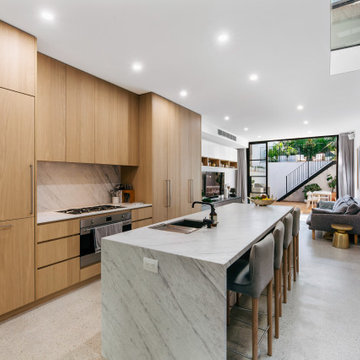
ラグジュアリーな広いコンテンポラリースタイルのおしゃれなキッチン (ドロップインシンク、フラットパネル扉のキャビネット、中間色木目調キャビネット、大理石カウンター、グレーのキッチンパネル、大理石のキッチンパネル、黒い調理設備、テラゾーの床、グレーの床、グレーのキッチンカウンター) の写真
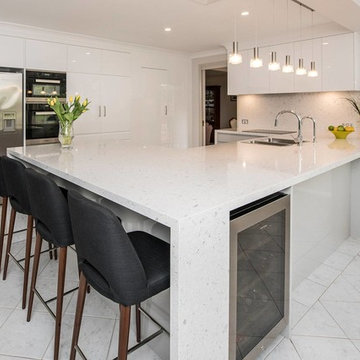
This modern kitchen meets everyone's needs - from cooking, to socialising, dining or snacking, to just simply looking good. The many features include: hidden prep area, perfect for making breakfast or a quick snack; full walk-in pantry; Vintec bar fridge; dedicated filtered water tap; French-door fridge with chilled water dispenser; under sink drawers - no more cluttered sink cupboards here; triple ovens; and beautiful pendant lighting.
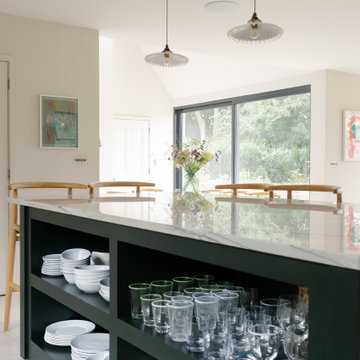
Contemporary kitchen and living room featuring marble counter tops, and a cream and black theme.
Designer: Hunt Bespoke Kitchens & Interiors
オックスフォードシャーにある広いコンテンポラリースタイルのおしゃれなキッチン (ドロップインシンク、フラットパネル扉のキャビネット、黒いキャビネット、大理石カウンター、グレーのキッチンパネル、大理石のキッチンパネル、黒い調理設備、大理石の床、白い床、グレーのキッチンカウンター) の写真
オックスフォードシャーにある広いコンテンポラリースタイルのおしゃれなキッチン (ドロップインシンク、フラットパネル扉のキャビネット、黒いキャビネット、大理石カウンター、グレーのキッチンパネル、大理石のキッチンパネル、黒い調理設備、大理石の床、白い床、グレーのキッチンカウンター) の写真
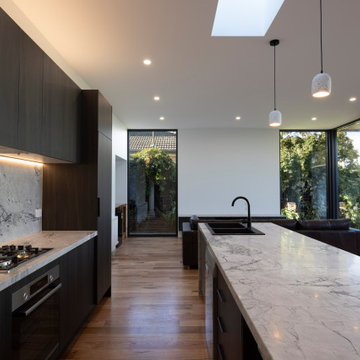
Completed in 2022: A recently completed a modern architectural extension to a home in Melbourne’s inner north. The design takes advantage of the established garden creating an urban oasis! The contrast between the original building and the addition is preserved and has quite an impact! All modern comforts are included including stone benchtops, new designer kitchen and hydronic heating.
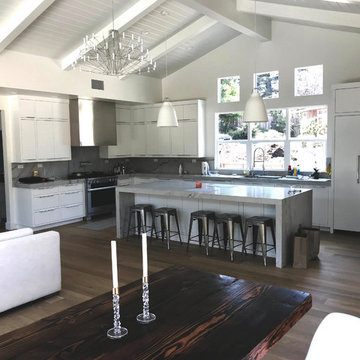
サンフランシスコにある高級な広いコンテンポラリースタイルのおしゃれなキッチン (ドロップインシンク、フラットパネル扉のキャビネット、白いキャビネット、テラゾーカウンター、グレーのキッチンパネル、大理石のキッチンパネル、シルバーの調理設備、淡色無垢フローリング、茶色い床、グレーのキッチンカウンター) の写真
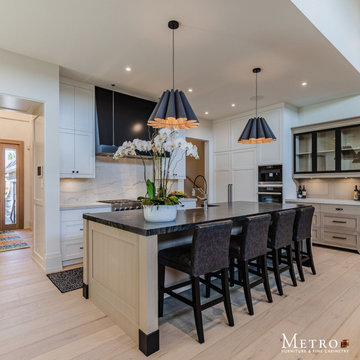
カルガリーにある広いシャビーシック調のおしゃれなキッチン (エプロンフロントシンク、フラットパネル扉のキャビネット、グレーのキャビネット、珪岩カウンター、黒いキッチンパネル、大理石のキッチンパネル、パネルと同色の調理設備、淡色無垢フローリング、グレーのキッチンカウンター) の写真
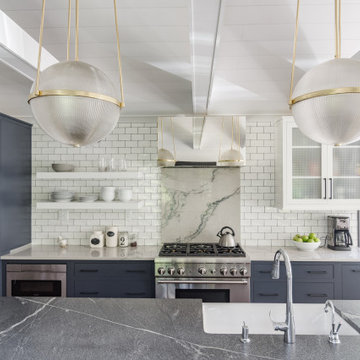
This photo shows the striking kitchen with its mixed metals, contrasting cabinet and counter colors, contrasting backsplash (marble and subway tile) and chrome oven hood. RGH Construction, Allie Wood Design, In House Photography.
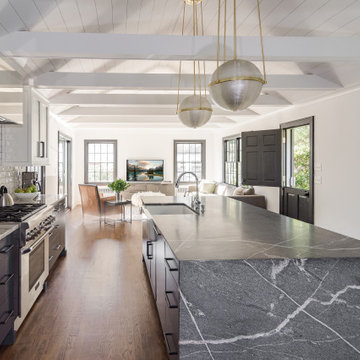
This photo shows the exposed rafter ties and shiplap finish of the vaulted ceiling, the marble oven backsplash, the chrome oven hood, a Dutch door and the spacious family room beyond. The room is bathed and light and has access to the driveway via the Dutch door, and to the grilling deck via sliders. RGH Construction, Allie Wood Design, In House Photography.
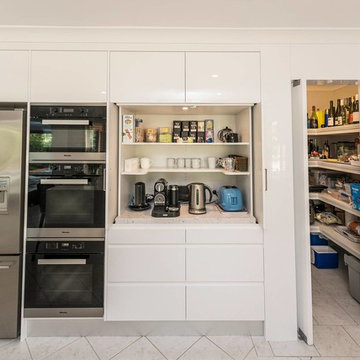
This modern kitchen meets everyone's needs - from cooking, to socialising, dining or snacking, to just simply looking good. The many features include: hidden prep area, perfect for making breakfast or a quick snack; full walk-in pantry; Vintec bar fridge; dedicated filtered water tap; French-door fridge with chilled water dispenser; under sink drawers - no more cluttered sink cupboards here; triple ovens; and beautiful pendant lighting.
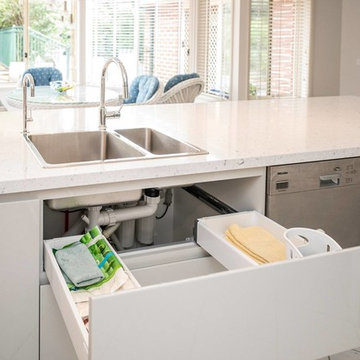
This modern kitchen meets everyone's needs - from cooking, to socialising, dining or snacking, to just simply looking good. The many features include: hidden prep area, perfect for making breakfast or a quick snack; full walk-in pantry; Vintec bar fridge; dedicated filtered water tap; French-door fridge with chilled water dispenser; under sink drawers - no more cluttered sink cupboards here; triple ovens; and beautiful pendant lighting.
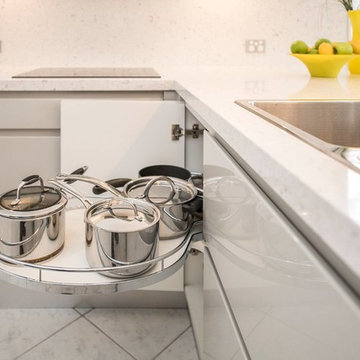
This modern kitchen meets everyone's needs - from cooking, to socialising, dining or snacking, to just simply looking good. The many features include: hidden prep area, perfect for making breakfast or a quick snack; full walk-in pantry; Vintec bar fridge; dedicated filtered water tap; French-door fridge with chilled water dispenser; under sink drawers - no more cluttered sink cupboards here; triple ovens; and beautiful pendant lighting.
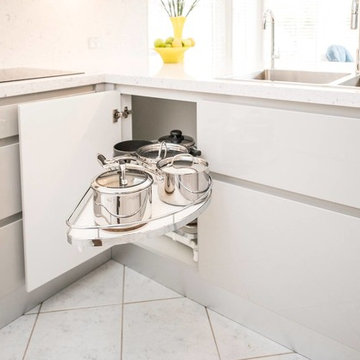
This modern kitchen meets everyone's needs - from cooking, to socialising, dining or snacking, to just simply looking good. The many features include: hidden prep area, perfect for making breakfast or a quick snack; full walk-in pantry; Vintec bar fridge; dedicated filtered water tap; French-door fridge with chilled water dispenser; under sink drawers - no more cluttered sink cupboards here; triple ovens; and beautiful pendant lighting.
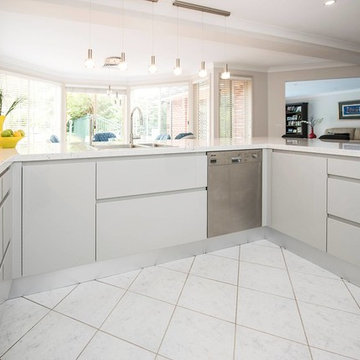
This modern kitchen meets everyone's needs - from cooking, to socialising, dining or snacking, to just simply looking good. The many features include: hidden prep area, perfect for making breakfast or a quick snack; full walk-in pantry; Vintec bar fridge; dedicated filtered water tap; French-door fridge with chilled water dispenser; under sink drawers - no more cluttered sink cupboards here; triple ovens; and beautiful pendant lighting.
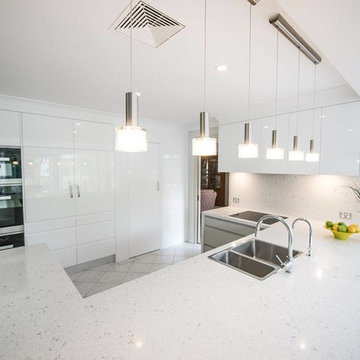
This modern kitchen meets everyone's needs - from cooking, to socialising, dining or snacking, to just simply looking good. The many features include: hidden prep area, perfect for making breakfast or a quick snack; full walk-in pantry; Vintec bar fridge; dedicated filtered water tap; French-door fridge with chilled water dispenser; under sink drawers - no more cluttered sink cupboards here; triple ovens; and beautiful pendant lighting.
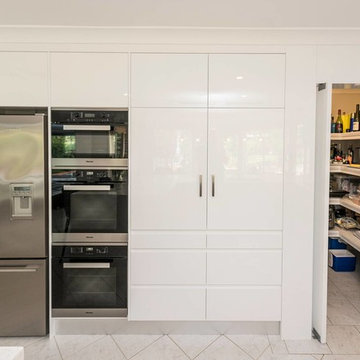
This modern kitchen meets everyone's needs - from cooking, to socialising, dining or snacking, to just simply looking good. The many features include: hidden prep area, perfect for making breakfast or a quick snack; full walk-in pantry; Vintec bar fridge; dedicated filtered water tap; French-door fridge with chilled water dispenser; under sink drawers - no more cluttered sink cupboards here; triple ovens; and beautiful pendant lighting.

オレンジカウンティにあるラグジュアリーな広いミッドセンチュリースタイルのおしゃれなキッチン (ドロップインシンク、フラットパネル扉のキャビネット、黒いキャビネット、大理石カウンター、グレーのキッチンパネル、大理石のキッチンパネル、シルバーの調理設備、無垢フローリング、茶色い床、グレーのキッチンカウンター) の写真
広いLDK (大理石のキッチンパネル、フラットパネル扉のキャビネット、グレーのキッチンカウンター、ドロップインシンク、エプロンフロントシンク) の写真
1