白いパントリー (大理石のキッチンパネル、フラットパネル扉のキャビネット) の写真
絞り込み:
資材コスト
並び替え:今日の人気順
写真 1〜20 枚目(全 126 枚)
1/5

Our clients came to us wanting to update and open up their kitchen, breakfast nook, wet bar, and den. They wanted a cleaner look without clutter but didn’t want to go with an all-white kitchen, fearing it’s too trendy. Their kitchen was not utilized well and was not aesthetically appealing; it was very ornate and dark. The cooktop was too far back in the kitchen towards the butler’s pantry, making it awkward when cooking, so they knew they wanted that moved. The rest was left up to our designer to overcome these obstacles and give them their dream kitchen.
We gutted the kitchen cabinets, including the built-in china cabinet and all finishes. The pony wall that once separated the kitchen from the den (and also housed the sink, dishwasher, and ice maker) was removed, and those appliances were relocated to the new large island, which had a ton of storage and a 15” overhang for bar seating. Beautiful aged brass Quebec 6-light pendants were hung above the island.
All cabinets were replaced and drawers were designed to maximize storage. The Eclipse “Greensboro” cabinetry was painted gray with satin brass Emtek Mod Hex “Urban Modern” pulls. A large banquet seating area was added where the stand-alone kitchen table once sat. The main wall was covered with 20x20 white Golwoo tile. The backsplash in the kitchen and the banquette accent tile was a contemporary coordinating Tempesta Neve polished Wheaton mosaic marble.
In the wet bar, they wanted to completely gut and replace everything! The overhang was useless and it was closed off with a large bar that they wanted to be opened up, so we leveled out the ceilings and filled in the original doorway into the bar in order for the flow into the kitchen and living room more natural. We gutted all cabinets, plumbing, appliances, light fixtures, and the pass-through pony wall. A beautiful backsplash was installed using Nova Hex Graphite ceramic mosaic 5x5 tile. A 15” overhang was added at the counter for bar seating.
In the den, they hated the brick fireplace and wanted a less rustic look. The original mantel was very bulky and dark, whereas they preferred a more rectangular firebox opening, if possible. We removed the fireplace and surrounding hearth, brick, and trim, as well as the built-in cabinets. The new fireplace was flush with the wall and surrounded with Tempesta Neve Polished Marble 8x20 installed in a Herringbone pattern. The TV was hung above the fireplace and floating shelves were added to the surrounding walls for photographs and artwork.
They wanted to completely gut and replace everything in the powder bath, so we started by adding blocking in the wall for the new floating cabinet and a white vessel sink. Black Boardwalk Charcoal Hex Porcelain mosaic 2x2 tile was used on the bathroom floor; coordinating with a contemporary “Cleopatra Silver Amalfi” black glass 2x4 mosaic wall tile. Two Schoolhouse Electric “Isaac” short arm brass sconces were added above the aged brass metal framed hexagon mirror. The countertops used in here, as well as the kitchen and bar, were Elements quartz “White Lightning.” We refinished all existing wood floors downstairs with hand scraped with the grain. Our clients absolutely love their new space with its ease of organization and functionality.
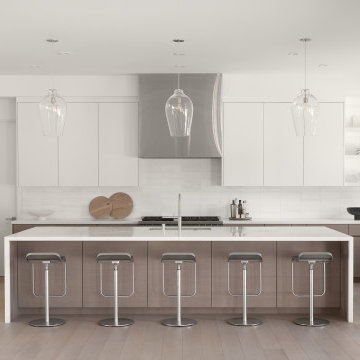
Rift white oak base cabinets with integrated reveal pulls and touch latch pulls on back of the island, matte laminate upper cabinets and open shelving. Stainless steel hood, fully integrated refrigerator, walk in pantry, Statuary Bella Honed marble slab on island, Caesarstone quartz on perimeter counter. Dolomite marble backsplash tile
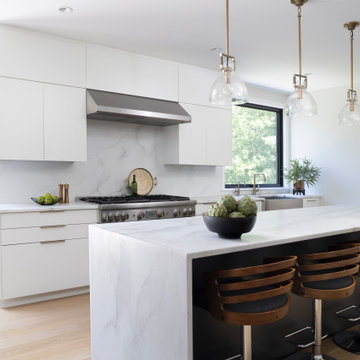
Contemporary design needn’t be cold and stark; this kitchen is a study in blending colors, patterns, and finishes to dazzle at every turn. Flaunting the convention of pairing gloss white with matte wood, this does just the opposite: mixing matte white paint with high-gloss walnut-look laminate. But why stop there when you can introduce a softly pearlized chocolate textured laminate for even more interest? The upper section of the coffee area combines dark textured uppers with a gloss horizontal laminate backsplash. It pops against surrounding white bases, paneled refrigeration columns, and oven cabinet. While the waterfall island also features the textured laminate, the entire range/sink wall is white to accentuate the dark materials. A tall pantry is gloss wood laminate (here oriented vertically) that continues in a flyover to the oven cabinet.
Variety is even found in the hardware: wall cabinets have touch latches; white bases have brushed nickel edge pulls; and the textured laminate bases have bronze integrated channel pulls. The butler’s pantry includes a paneled wine refrigerator and corner sink. Its glass doors boast bronze metal frames with interiors of horizontal gloss laminate. Unifying the elements is honed “Calacatta Lincoln” marble for all the countertops and slab backsplashes.
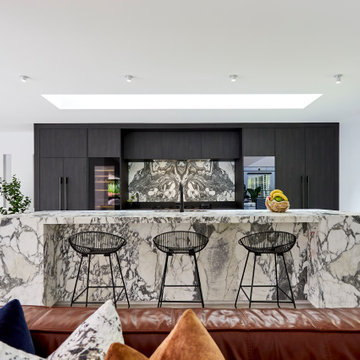
This project was one of my favourites to date. The client had given me complete freedom to design a featured kitchen that was big on functionality, practicality and entertainment as much as it was big in design. The mixture of dark timber grain, high-end appliances, LED lighting and minimalistic lines all came together in this stunning, show-stopping kitchen. As you make your way from the front door to the kitchen, it appears before you like a marble masterpiece. The client's had chosen this beautiful natural Italian marble, so maximum use of the marble was the centrepiece of this project. Once I received the pictures of the selected slabs, I had the idea of using the featured butterfly join as the splashback. I was able to work with the 3D team to show how this will look upon completion, and the results speak for themselves. The 3Ds had made the decisions much clearer and gave the clients confidence in the finishes and design. Every project must not only be aesthetically beautiful but should always be practical and functional for the day to day grind... this one has it all!
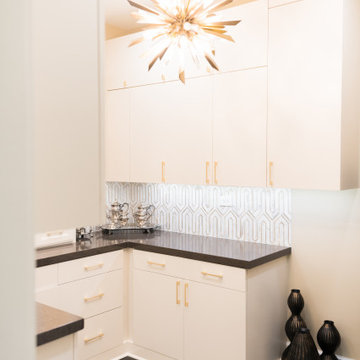
ニューオリンズにある広いトランジショナルスタイルのおしゃれなキッチン (フラットパネル扉のキャビネット、白いキャビネット、クオーツストーンカウンター、グレーのキッチンパネル、大理石のキッチンパネル、濃色無垢フローリング、黒い床、茶色いキッチンカウンター) の写真

Versatility! What happen if you combine Agglotech Terrazzo with the stylish wood of a country kitchen?! Cozy, quiet, intimate: at home! Project: Private House City: Lithuania Color: SB 290 Calacatta Find more on our website www.ollinstone.com

マイアミにある高級な中くらいなトランジショナルスタイルのおしゃれなキッチン (アンダーカウンターシンク、フラットパネル扉のキャビネット、淡色木目調キャビネット、珪岩カウンター、白いキッチンパネル、大理石のキッチンパネル、シルバーの調理設備、淡色無垢フローリング、ベージュの床、白いキッチンカウンター) の写真
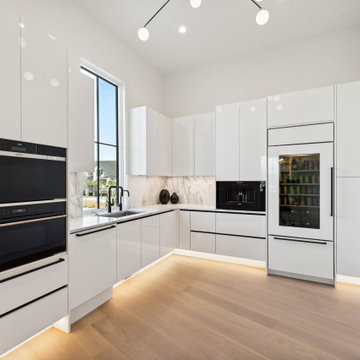
チャールストンにある広いモダンスタイルのおしゃれなキッチン (シングルシンク、フラットパネル扉のキャビネット、白いキャビネット、大理石カウンター、白いキッチンパネル、大理石のキッチンパネル、パネルと同色の調理設備、淡色無垢フローリング、アイランドなし、白いキッチンカウンター) の写真
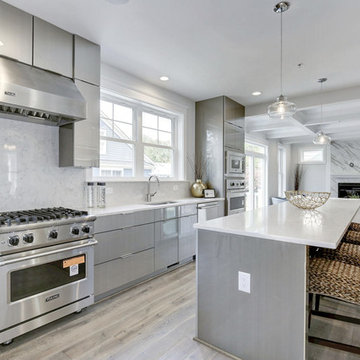
UltraCraft Cabinetry, Lexington Temple Hardwood, Quartz Kitchen,
ワシントンD.C.にある高級な広いトランジショナルスタイルのおしゃれなキッチン (シングルシンク、フラットパネル扉のキャビネット、グレーのキャビネット、珪岩カウンター、白いキッチンパネル、大理石のキッチンパネル、シルバーの調理設備、淡色無垢フローリング、グレーの床、白いキッチンカウンター) の写真
ワシントンD.C.にある高級な広いトランジショナルスタイルのおしゃれなキッチン (シングルシンク、フラットパネル扉のキャビネット、グレーのキャビネット、珪岩カウンター、白いキッチンパネル、大理石のキッチンパネル、シルバーの調理設備、淡色無垢フローリング、グレーの床、白いキッチンカウンター) の写真
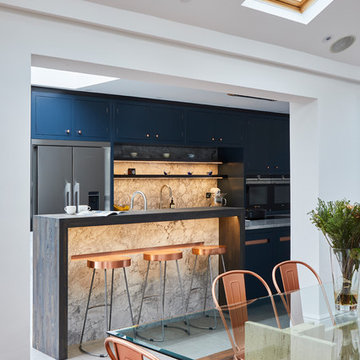
Mood lighting highlights the wonderful markings of the bianco eclipsia stone and is perfect for ambient lighting in the evening.
ロンドンにある高級な広いコンテンポラリースタイルのおしゃれなキッチン (ドロップインシンク、フラットパネル扉のキャビネット、青いキャビネット、御影石カウンター、グレーのキッチンパネル、大理石のキッチンパネル、シルバーの調理設備、セラミックタイルの床、グレーの床、グレーのキッチンカウンター) の写真
ロンドンにある高級な広いコンテンポラリースタイルのおしゃれなキッチン (ドロップインシンク、フラットパネル扉のキャビネット、青いキャビネット、御影石カウンター、グレーのキッチンパネル、大理石のキッチンパネル、シルバーの調理設備、セラミックタイルの床、グレーの床、グレーのキッチンカウンター) の写真

This custom designed kitchen features 'superwhite' dolomite stone and danish wall lights that invoke lunar motifs. The scullery featues the same beautiful stone with custom steel door hardware that runs from ceiling to floor.
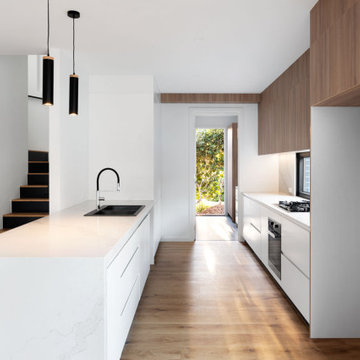
メルボルンにある中くらいなコンテンポラリースタイルのおしゃれなキッチン (ダブルシンク、フラットパネル扉のキャビネット、白いキャビネット、大理石カウンター、白いキッチンパネル、大理石のキッチンパネル、シルバーの調理設備、淡色無垢フローリング、白いキッチンカウンター、茶色い床) の写真
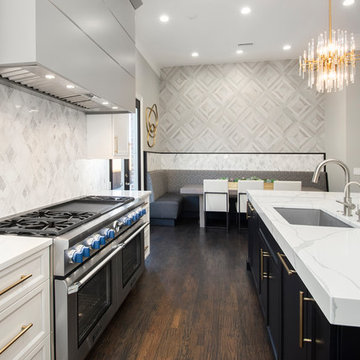
Our clients came to us wanting to update and open up their kitchen, breakfast nook, wet bar, and den. They wanted a cleaner look without clutter but didn’t want to go with an all-white kitchen, fearing it’s too trendy. Their kitchen was not utilized well and was not aesthetically appealing; it was very ornate and dark. The cooktop was too far back in the kitchen towards the butler’s pantry, making it awkward when cooking, so they knew they wanted that moved. The rest was left up to our designer to overcome these obstacles and give them their dream kitchen.
We gutted the kitchen cabinets, including the built-in china cabinet and all finishes. The pony wall that once separated the kitchen from the den (and also housed the sink, dishwasher, and ice maker) was removed, and those appliances were relocated to the new large island, which had a ton of storage and a 15” overhang for bar seating. Beautiful aged brass Quebec 6-light pendants were hung above the island.
All cabinets were replaced and drawers were designed to maximize storage. The Eclipse “Greensboro” cabinetry was painted gray with satin brass Emtek Mod Hex “Urban Modern” pulls. A large banquet seating area was added where the stand-alone kitchen table once sat. The main wall was covered with 20x20 white Golwoo tile. The backsplash in the kitchen and the banquette accent tile was a contemporary coordinating Tempesta Neve polished Wheaton mosaic marble.
In the wet bar, they wanted to completely gut and replace everything! The overhang was useless and it was closed off with a large bar that they wanted to be opened up, so we leveled out the ceilings and filled in the original doorway into the bar in order for the flow into the kitchen and living room more natural. We gutted all cabinets, plumbing, appliances, light fixtures, and the pass-through pony wall. A beautiful backsplash was installed using Nova Hex Graphite ceramic mosaic 5x5 tile. A 15” overhang was added at the counter for bar seating.
In the den, they hated the brick fireplace and wanted a less rustic look. The original mantel was very bulky and dark, whereas they preferred a more rectangular firebox opening, if possible. We removed the fireplace and surrounding hearth, brick, and trim, as well as the built-in cabinets. The new fireplace was flush with the wall and surrounded with Tempesta Neve Polished Marble 8x20 installed in a Herringbone pattern. The TV was hung above the fireplace and floating shelves were added to the surrounding walls for photographs and artwork.
They wanted to completely gut and replace everything in the powder bath, so we started by adding blocking in the wall for the new floating cabinet and a white vessel sink. Black Boardwalk Charcoal Hex Porcelain mosaic 2x2 tile was used on the bathroom floor; coordinating with a contemporary “Cleopatra Silver Amalfi” black glass 2x4 mosaic wall tile. Two Schoolhouse Electric “Isaac” short arm brass sconces were added above the aged brass metal framed hexagon mirror. The countertops used in here, as well as the kitchen and bar, were Elements quartz “White Lightning.” We refinished all existing wood floors downstairs with hand scraped with the grain. Our clients absolutely love their new space with its ease of organization and functionality.
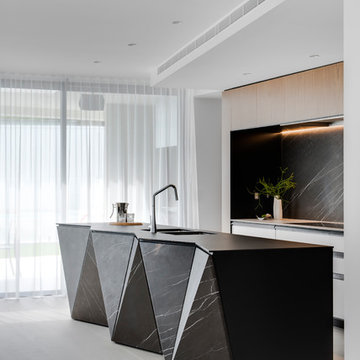
A show stopping angled island reflects light from the large entertaining area.
Image: Nicole England
シドニーにある高級な広いコンテンポラリースタイルのおしゃれなキッチン (ダブルシンク、フラットパネル扉のキャビネット、白いキャビネット、再生ガラスカウンター、グレーのキッチンパネル、大理石のキッチンパネル、黒い調理設備、磁器タイルの床、グレーの床、黒いキッチンカウンター) の写真
シドニーにある高級な広いコンテンポラリースタイルのおしゃれなキッチン (ダブルシンク、フラットパネル扉のキャビネット、白いキャビネット、再生ガラスカウンター、グレーのキッチンパネル、大理石のキッチンパネル、黒い調理設備、磁器タイルの床、グレーの床、黒いキッチンカウンター) の写真
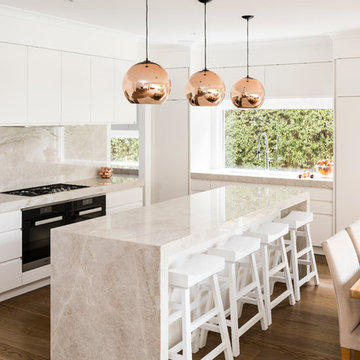
Fabulous mix of classic design and on trend styling. Copper feature lights pick up on the warm tones in the marble bench and timber dining table to bring this kitchen together. The green walls outside are brought in to the kitchen giving a fresh and natural appeal.
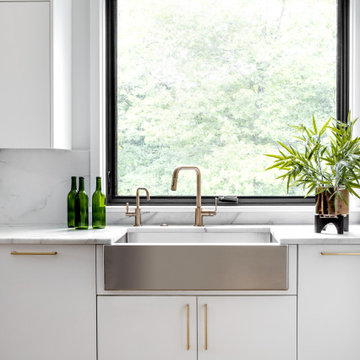
Contemporary design needn’t be cold and stark; this kitchen is a study in blending colors, patterns, and finishes to dazzle at every turn. Flaunting the convention of pairing gloss white with matte wood, this does just the opposite: mixing matte white paint with high-gloss walnut-look laminate. But why stop there when you can introduce a softly pearlized chocolate textured laminate for even more interest? The upper section of the coffee area combines dark textured uppers with a gloss horizontal laminate backsplash. It pops against surrounding white bases, paneled refrigeration columns, and oven cabinet. While the waterfall island also features the textured laminate, the entire range/sink wall is white to accentuate the dark materials. A tall pantry is gloss wood laminate (here oriented vertically) that continues in a flyover to the oven cabinet.
Variety is even found in the hardware: wall cabinets have touch latches; white bases have brushed nickel edge pulls; and the textured laminate bases have bronze integrated channel pulls. The butler’s pantry includes a paneled wine refrigerator and corner sink. Its glass doors boast bronze metal frames with interiors of horizontal gloss laminate. Unifying the elements is honed “Calacatta Lincoln” marble for all the countertops and slab backsplashes.
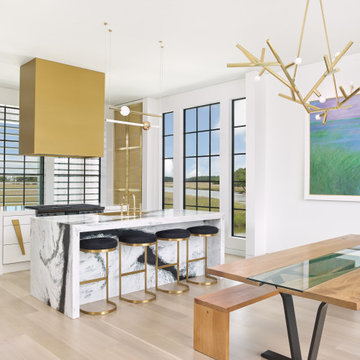
The double-island kitchen also impresses with its jaw-dropping waterfall countertops enveloped in black-and-white Orca marble. Brass details prevail again in the kitchen, with a custom brass hood over the range and accents like brass toe-kicks throughout. Appliances are fully integrated into lacquer cabinets, and some of the more unique features are a charcuterie cabinet with brass mesh doors, a mirrored backsplash in an
antique champagne finish and a bar with brass hooks to hang meats.
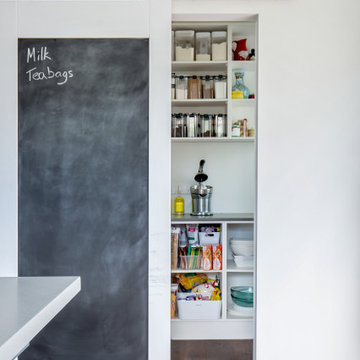
Modern kitchen, with dark timber grain joinery, large kitchen island, with walk in pantry that has a barn door. Two sinks and fridges one integrated to service the outdoor BBQ area, lots of bench space plus 3 ovens and a warming drawer
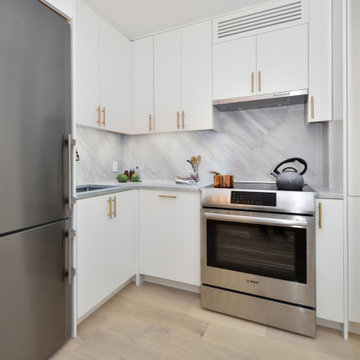
ニューヨークにあるお手頃価格の中くらいなトランジショナルスタイルのおしゃれなキッチン (ドロップインシンク、フラットパネル扉のキャビネット、白いキャビネット、大理石カウンター、グレーのキッチンパネル、大理石のキッチンパネル、シルバーの調理設備、淡色無垢フローリング、ベージュの床、グレーのキッチンカウンター) の写真

トロントにある広いモダンスタイルのおしゃれなキッチン (ダブルシンク、フラットパネル扉のキャビネット、黒いキャビネット、大理石カウンター、グレーのキッチンパネル、大理石のキッチンパネル、黒い調理設備、濃色無垢フローリング、茶色い床、グレーのキッチンカウンター、三角天井) の写真
白いパントリー (大理石のキッチンパネル、フラットパネル扉のキャビネット) の写真
1