高級なブラウンのキッチン (大理石のキッチンパネル、木材カウンター) の写真
絞り込み:
資材コスト
並び替え:今日の人気順
写真 1〜20 枚目(全 71 枚)
1/5
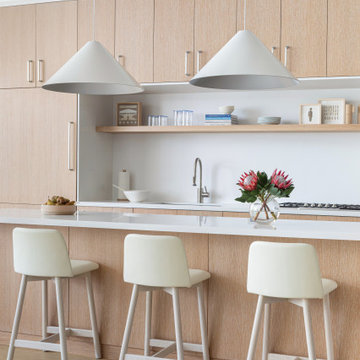
Light and transitional loft living for a young family in Dumbo, Brooklyn.
ニューヨークにある高級な広いコンテンポラリースタイルのおしゃれなキッチン (ドロップインシンク、フラットパネル扉のキャビネット、淡色木目調キャビネット、木材カウンター、白いキッチンパネル、大理石のキッチンパネル、シルバーの調理設備、淡色無垢フローリング、茶色い床、白いキッチンカウンター) の写真
ニューヨークにある高級な広いコンテンポラリースタイルのおしゃれなキッチン (ドロップインシンク、フラットパネル扉のキャビネット、淡色木目調キャビネット、木材カウンター、白いキッチンパネル、大理石のキッチンパネル、シルバーの調理設備、淡色無垢フローリング、茶色い床、白いキッチンカウンター) の写真

ニューヨークにある高級な小さなコンテンポラリースタイルのおしゃれなキッチン (アンダーカウンターシンク、フラットパネル扉のキャビネット、淡色木目調キャビネット、木材カウンター、パネルと同色の調理設備、塗装フローリング、白いキッチンカウンター、グレーのキッチンパネル、大理石のキッチンパネル、黒い床) の写真
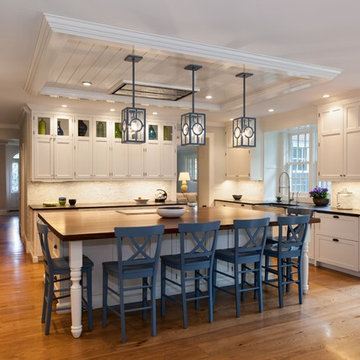
This gorgeous, spacious kitchen is the perfect place to
gather. The large black walnut island fits 6 seated guests alone!
Damianos Photography
ボストンにある高級な小さなトラディショナルスタイルのおしゃれなキッチン (茶色い床、アンダーカウンターシンク、木材カウンター、シルバーの調理設備、茶色いキッチンカウンター、落し込みパネル扉のキャビネット、白いキャビネット、白いキッチンパネル、大理石のキッチンパネル、無垢フローリング) の写真
ボストンにある高級な小さなトラディショナルスタイルのおしゃれなキッチン (茶色い床、アンダーカウンターシンク、木材カウンター、シルバーの調理設備、茶色いキッチンカウンター、落し込みパネル扉のキャビネット、白いキャビネット、白いキッチンパネル、大理石のキッチンパネル、無垢フローリング) の写真
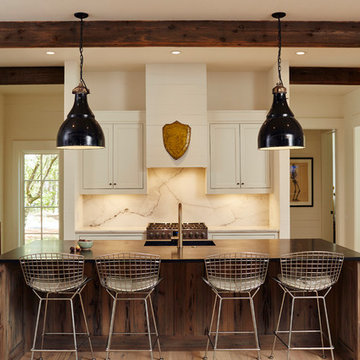
バーミングハムにある高級な中くらいなトランジショナルスタイルのおしゃれなキッチン (シェーカースタイル扉のキャビネット、木材カウンター、シルバーの調理設備、一体型シンク、白いキャビネット、白いキッチンパネル、大理石のキッチンパネル、淡色無垢フローリング、ベージュの床) の写真

Jenny was open to using IKEA cabinetry throughout, but ultimately decided on Semihandmade’s Light Gray Shaker door style. “I wanted to maximize storage, maintain affordability, and spice up visual interest by mixing up shelving and closed cabinets,” she says. “And I wanted to display nice looking things and hide uglier things, like Tupperware pieces.” This was key as her original kitchen was dark, cramped and had inefficient storage, such as wire racks pressed up against her refrigerator and limited counter space. To remedy this, the upper cabinetry is mixed asymmetrically throughout, over the long run of countertops along the wall by the refrigerator and above the food prep area and above the stove. “Stylistically, these cabinets blended well with the butcher block countertops and the large Moroccan/Spanish tile design on the floor,” she notes.
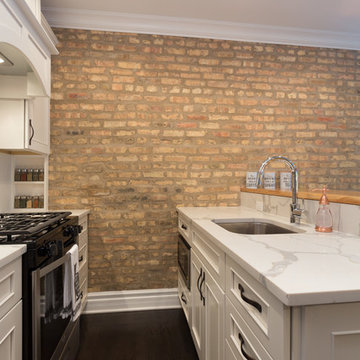
A mixture of styles come together perfectly in this small kitchen design. The crisp white cabinets and marble backsplash are contrasted with an industrial-style exposed brick wall and a rustic wooden breakfast bar. Accents of brass and thunderstorm grey bring the whole look together, adding classic and modern elements to the unusual organic wooden counter.
Designed by Chi Renovation & Design who serve Chicago and it's surrounding suburbs, with an emphasis on the North Side and North Shore. You'll find their work from the Loop through Lincoln Park, Skokie, Wilmette, and all the way up to Lake Forest.
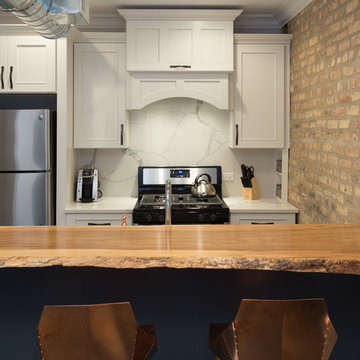
A mixture of styles come together perfectly in this small kitchen design. The crisp white cabinets and marble backsplash are contrasted with an industrial-style exposed brick wall and a rustic wooden breakfast bar. Accents of brass and thunderstorm grey bring the whole look together, adding classic and modern elements to the unusual organic wooden counter.
Designed by Chi Renovation & Design who serve Chicago and it's surrounding suburbs, with an emphasis on the North Side and North Shore. You'll find their work from the Loop through Lincoln Park, Skokie, Wilmette, and all the way up to Lake Forest.
For more about Chi Renovation & Design, click here: https://www.chirenovation.com/
To learn more about this project, click here: https://www.chirenovation.com/galleries/kitchen-dining/
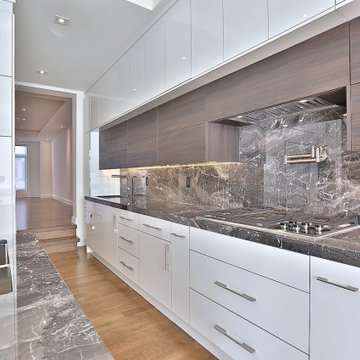
Kitchen View
トロントにある高級な中くらいなモダンスタイルのおしゃれなキッチン (ダブルシンク、オープンシェルフ、茶色いキャビネット、木材カウンター、大理石のキッチンパネル、濃色無垢フローリング、茶色い床、板張り天井) の写真
トロントにある高級な中くらいなモダンスタイルのおしゃれなキッチン (ダブルシンク、オープンシェルフ、茶色いキャビネット、木材カウンター、大理石のキッチンパネル、濃色無垢フローリング、茶色い床、板張り天井) の写真
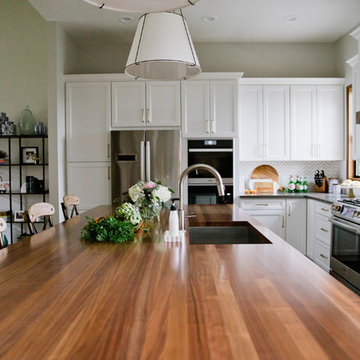
Jon and Moch Photography
シアトルにある高級な広いトランジショナルスタイルのおしゃれなキッチン (シングルシンク、落し込みパネル扉のキャビネット、白いキャビネット、木材カウンター、グレーのキッチンパネル、大理石のキッチンパネル、シルバーの調理設備、無垢フローリング、茶色い床) の写真
シアトルにある高級な広いトランジショナルスタイルのおしゃれなキッチン (シングルシンク、落し込みパネル扉のキャビネット、白いキャビネット、木材カウンター、グレーのキッチンパネル、大理石のキッチンパネル、シルバーの調理設備、無垢フローリング、茶色い床) の写真
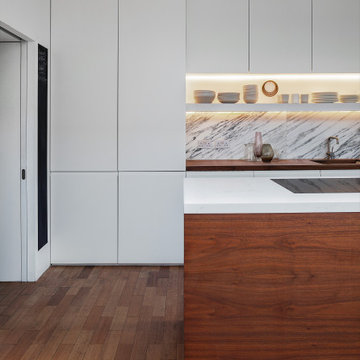
The house, a London stock Victorian three-storey mid terrace, is located in the hip neighbourhood of Brixton and the clients brought the project to FPA with a view to enlarge the ground floor into the garden and create additional living quarters into the attic space.
The organization of the ground floor extension is based on two linear volumes of differing depth, arranged side by side and clearly distinguished for the different treatment of their exterior: light painted render is juxtaposed to dark stained timber decking boards. Windows and doors are different in size to add a dynamic element to the façade and offer varying views of the mature garden.
The roof extension is clad in slates to blend with the surrounding roofscape with an elongated window overlooking the garden.
The introduction of folding partitions and sliding doors, which generate an array of possible spatial subdivisions, complements the former open space arrangement on the ground floor. The design intends to engage with the physical aspect of the users by puncturing the wall between house and extension with openings reduced in height that lead one to the space with the higher ceiling and vice versa.
Expanses of white wall surface allow the display of the clients’ collection of tribal and contemporary art and supplement an assemblage of pieces of modernist furniture.
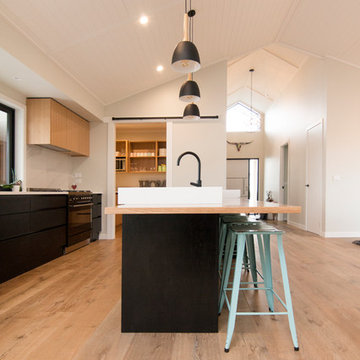
Rustic farmhouse inspired home.
Range: Manor Atelier (19mm Engineered French Oak Flooring)
Colour: Classic
Dimensions: 260mm W x 19mm H x 2.2m L
Grade: Rustic
Texture: Heavily Brushed & Handscraped
Warranty: 25 Years Residential | 5 Years Commercial
Photography: Forté
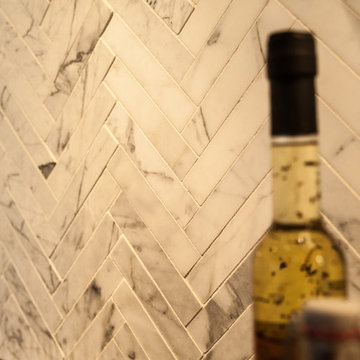
Carol Savage Photography
ボストンにある高級な中くらいなトランジショナルスタイルのおしゃれなキッチン (アンダーカウンターシンク、シェーカースタイル扉のキャビネット、白いキャビネット、木材カウンター、ベージュキッチンパネル、大理石のキッチンパネル、シルバーの調理設備、濃色無垢フローリング、茶色い床) の写真
ボストンにある高級な中くらいなトランジショナルスタイルのおしゃれなキッチン (アンダーカウンターシンク、シェーカースタイル扉のキャビネット、白いキャビネット、木材カウンター、ベージュキッチンパネル、大理石のキッチンパネル、シルバーの調理設備、濃色無垢フローリング、茶色い床) の写真
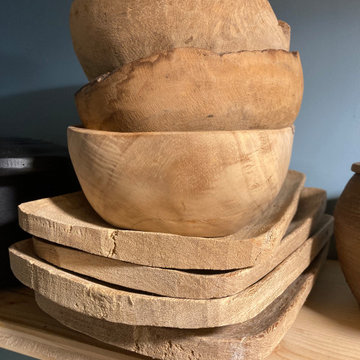
Un petit après-avant des pièces de vie du projet LL : Une maison de l’après-guerre très sombre avec des tas de rajouts et de surélévations, du carrelage et des peintures atroces, une cheminée excessivement rustique, de toutes petites pièces d’office, des fenêtres minuscules, la plupart à barreaux…
Les travaux ont ici consisté à créer une grande cuisine ouverte à la place du débarras et de la cuisinette existants, ouvrir de grandes baies vitrées accordéon dans le salon et la cuisine qui permettent de vivre dedans dehors en été, recouvrir le carrelage de béton ciré et concevoir une cuisine et une bibliothèque (@alexandrereignier ) en bois clair et naturel.
Pour éclairer encore davantage : des teintes bleu lin et rose ancien de chez @liberon_officiel et beaucoup, beaucoup de lumières indirectes (Je suis une dingue de lampes ? !).
Pour des chambres cosy : du bois clair, des matériaux naturels et des murs foncés (ici off black de @farrowandballfr).
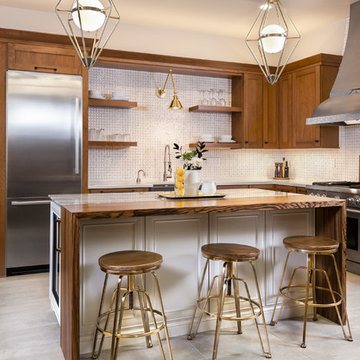
Photo Credit - Studio Three Beau
他の地域にある高級な広いトランジショナルスタイルのおしゃれなキッチン (エプロンフロントシンク、シェーカースタイル扉のキャビネット、中間色木目調キャビネット、木材カウンター、白いキッチンパネル、大理石のキッチンパネル、シルバーの調理設備、磁器タイルの床、グレーの床、茶色いキッチンカウンター) の写真
他の地域にある高級な広いトランジショナルスタイルのおしゃれなキッチン (エプロンフロントシンク、シェーカースタイル扉のキャビネット、中間色木目調キャビネット、木材カウンター、白いキッチンパネル、大理石のキッチンパネル、シルバーの調理設備、磁器タイルの床、グレーの床、茶色いキッチンカウンター) の写真
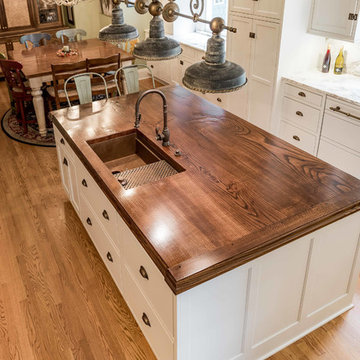
Matt Cashore
シカゴにある高級な中くらいなトラディショナルスタイルのおしゃれなキッチン (アンダーカウンターシンク、シェーカースタイル扉のキャビネット、白いキャビネット、木材カウンター、白いキッチンパネル、大理石のキッチンパネル、パネルと同色の調理設備、淡色無垢フローリング、茶色い床) の写真
シカゴにある高級な中くらいなトラディショナルスタイルのおしゃれなキッチン (アンダーカウンターシンク、シェーカースタイル扉のキャビネット、白いキャビネット、木材カウンター、白いキッチンパネル、大理石のキッチンパネル、パネルと同色の調理設備、淡色無垢フローリング、茶色い床) の写真
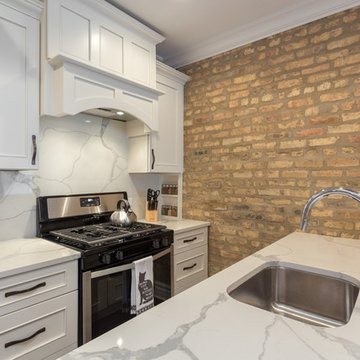
A mixture of styles come together perfectly in this small kitchen design. The crisp white cabinets and marble backsplash are contrasted with an industrial-style exposed brick wall and a rustic wooden breakfast bar. Accents of brass and thunderstorm grey bring the whole look together, adding classic and modern elements to the unusual organic wooden counter.
Designed by Chi Renovation & Design who serve Chicago and it's surrounding suburbs, with an emphasis on the North Side and North Shore. You'll find their work from the Loop through Lincoln Park, Skokie, Wilmette, and all the way up to Lake Forest.
For more about Chi Renovation & Design, click here: https://www.chirenovation.com/
To learn more about this project, click here:
https://www.chirenovation.com/portfolio/high-end-airbnb-renovation-design/
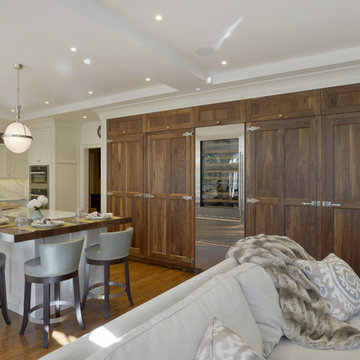
The kitchen and family room were separated by a generous opening with casing that was too formal for the space and hampered views to the backyard. On the client's wish list were white cabinetry and an open concept plan that incorporated the family room.
Removing the wall separating the kitchen from the family room was a given to make two spaces feel like one. A dropped ceiling over the kitchen table became the inspiration to create soffits throughout the new space, adding interest to the ceiling design while defining the two rooms. Removing the wall also allowed us to expand the footprint of the new kitchen and take advantage of a long wall for new appliances and storage.
The new kitchen is inviting and unique featuring distinctive details personal to the client. The white cabinetry is complimented by a wall of natural walnut cabinets with heavy “icebox” style hinges and hardware. We designed a custom two-tone metal exhaust hood and repeated the walnut on a section of the island to add warmth and conceal a pop-up TV mechanism. Lastly the island is punctuated with beautiful metal and glass light fixtures adding just the right amount of sophistication.
Photo: Peter Krupenye
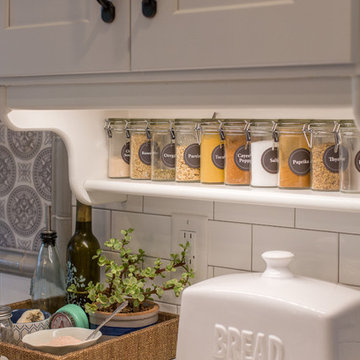
Photo Credit: Brandi Image Photography
Our Modern Farmhouse Style reflects in our own personal kitchen and working showroom. The warmth of the Walnut Butcher Block sets the scene for gathering and also for long baking sessions. The Silestone Quartz countertop around the perimeter makes it for easy clean up - especially around the range area. That heavy cooking zone features a custom PPKD built wood hood with all the detailing in the crown molding. The glass hutch serves as a perfect every day dish cabinet, while glass on the range wall also helps to lighten up the heavy load. The Farmhouse sink provides a beautiful clean-up station with the bridge faucet to add beauty and tradition. The purifier is strategically set up near the coffee station for early morning risers. The refrigerator is built into an old walkway that was under-used and it provides the perfect spot to house a hard working appliance. The dishwasher is paneled and tucked away beside the sink while the double pull-out trash is also camoflauged adjacent to the sink.
Sweet under cabinet racks help us wrangle our heavy spice collection and keep our favorites right in front!
We welcome you to make your Design Consult Appointment today so you can come and see the beauty, quality, and special touches we will put in your home, as we did with ours.

Countertop Wood: Peruvian Walnut
Construction Style: Edge Grain
Wood Countertop Location: Baldwin, Maryland
Countertop Thickness: 4"
Size: 51" x 154 1/2" mitered to 51" x 38 1/2"
Countertop Edge Profile: 1/8” Roundover on top horizontal edges, bottom horizontal edges, and vertical corners
Wood Countertop Finish: Durata® Waterproof Permanent Finish in Matte sheen
Wood Stain: Natural Wood – No Stain
Designer: Paul Bentham of Jennifer Gilmer Kitchen & Bath
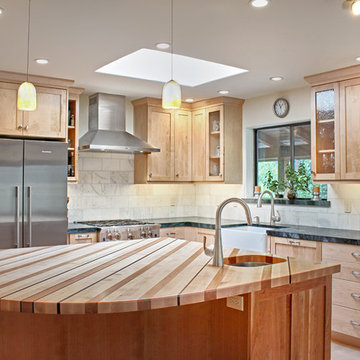
Nicolette Patton
他の地域にある高級な中くらいなトランジショナルスタイルのおしゃれなキッチン (エプロンフロントシンク、シェーカースタイル扉のキャビネット、淡色木目調キャビネット、木材カウンター、白いキッチンパネル、大理石のキッチンパネル、シルバーの調理設備、淡色無垢フローリング、茶色い床) の写真
他の地域にある高級な中くらいなトランジショナルスタイルのおしゃれなキッチン (エプロンフロントシンク、シェーカースタイル扉のキャビネット、淡色木目調キャビネット、木材カウンター、白いキッチンパネル、大理石のキッチンパネル、シルバーの調理設備、淡色無垢フローリング、茶色い床) の写真
高級なブラウンのキッチン (大理石のキッチンパネル、木材カウンター) の写真
1