キッチン (大理石のキッチンパネル、サブウェイタイルのキッチンパネル、ガラスまたは窓のキッチンパネル、リノリウムの床) の写真
絞り込み:
資材コスト
並び替え:今日の人気順
写真 1〜20 枚目(全 763 枚)
1/5
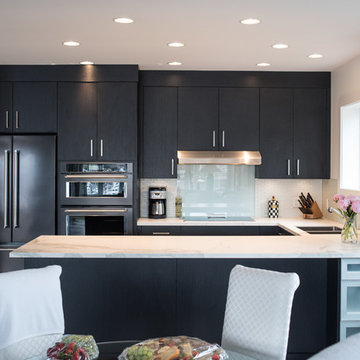
バンクーバーにあるお手頃価格の中くらいなモダンスタイルのおしゃれなキッチン (ダブルシンク、フラットパネル扉のキャビネット、濃色木目調キャビネット、大理石カウンター、ベージュキッチンパネル、サブウェイタイルのキッチンパネル、シルバーの調理設備、リノリウムの床、黒い床) の写真
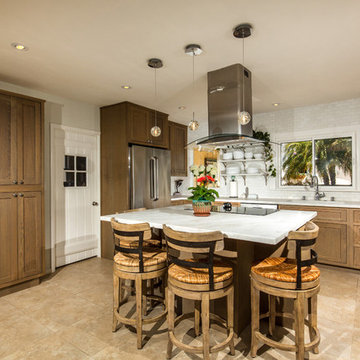
Classic vintage 1947 beach cottage updated for a fresher feeling. Keeping with a more traditional feeling the charm was left intact. We added a few modern looking elements for fun and a bit of an eclectic feeling. Sit down ocean views compliment what's going on inside. The warm gray cabinets were chosen to have the look of driftwood. The white marble countertops keep the kitchen looking light and bright. Love the open shelves for easy access to the dishes.
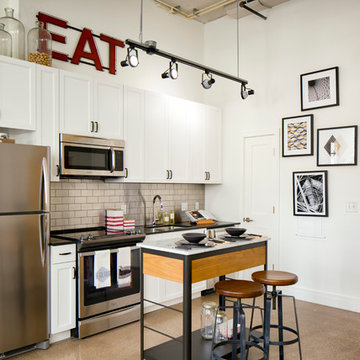
Raymond Cavicchio
ワシントンD.C.にあるお手頃価格の小さなインダストリアルスタイルのおしゃれなキッチン (白いキャビネット、ベージュキッチンパネル、シルバーの調理設備、アンダーカウンターシンク、落し込みパネル扉のキャビネット、クオーツストーンカウンター、サブウェイタイルのキッチンパネル、リノリウムの床、茶色い床、黒いキッチンカウンター) の写真
ワシントンD.C.にあるお手頃価格の小さなインダストリアルスタイルのおしゃれなキッチン (白いキャビネット、ベージュキッチンパネル、シルバーの調理設備、アンダーカウンターシンク、落し込みパネル扉のキャビネット、クオーツストーンカウンター、サブウェイタイルのキッチンパネル、リノリウムの床、茶色い床、黒いキッチンカウンター) の写真
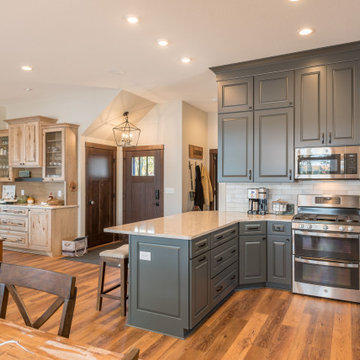
This family created a great, lakeside get-away for relaxing weekends in the northwoods. This new build maximizes their space and functionality for everyone! Contemporary takes on more traditional styles make this retreat a one of a kind.

A built in table accented in a spring green became the focal point of the room. It was finished with a planked cherry wood top to compliment the color of the back door and built in cabinets in the adjacent dining area. A wall niche was added where an unnecessary door once led to the master closet, providing a display space for family heirlooms and collectables.tall cabinet

Photo by Greg Premru
Cabinet Design, Architect Tom Catalano
ボストンにあるお手頃価格の広いビーチスタイルのおしゃれなキッチン (シェーカースタイル扉のキャビネット、緑のキャビネット、ベージュキッチンパネル、サブウェイタイルのキッチンパネル、白い調理設備、人工大理石カウンター、リノリウムの床、グレーの床) の写真
ボストンにあるお手頃価格の広いビーチスタイルのおしゃれなキッチン (シェーカースタイル扉のキャビネット、緑のキャビネット、ベージュキッチンパネル、サブウェイタイルのキッチンパネル、白い調理設備、人工大理石カウンター、リノリウムの床、グレーの床) の写真
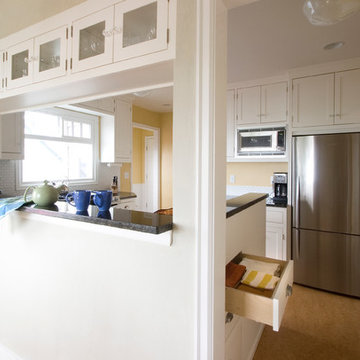
The ironing board was converted to a spice cabinet, and the blind corner between the sink and dishwasher is accessed from the back of the peninsula, making the table linens easy to access from the dining room.
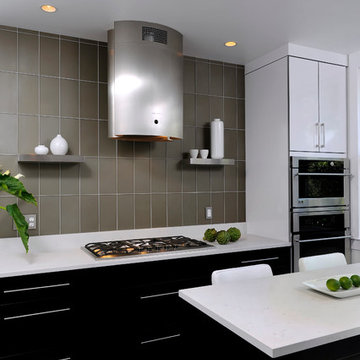
Washington, DC Contemporary Kitchen
#JenniferGilmer
http://www.gilmerkitchens.com/
Photography by Bob Narod
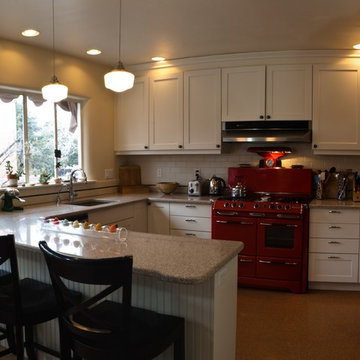
Cletus Kuhn
アルバカーキにある中くらいなトラディショナルスタイルのおしゃれなキッチン (シングルシンク、シェーカースタイル扉のキャビネット、白いキャビネット、御影石カウンター、白いキッチンパネル、サブウェイタイルのキッチンパネル、カラー調理設備、リノリウムの床、アイランドなし) の写真
アルバカーキにある中くらいなトラディショナルスタイルのおしゃれなキッチン (シングルシンク、シェーカースタイル扉のキャビネット、白いキャビネット、御影石カウンター、白いキッチンパネル、サブウェイタイルのキッチンパネル、カラー調理設備、リノリウムの床、アイランドなし) の写真

© Cindy Apple Photography
シアトルにある中くらいなトランジショナルスタイルのおしゃれなキッチン (アンダーカウンターシンク、シェーカースタイル扉のキャビネット、白いキャビネット、クオーツストーンカウンター、白いキッチンパネル、サブウェイタイルのキッチンパネル、シルバーの調理設備、リノリウムの床、アイランドなし、青い床、白いキッチンカウンター) の写真
シアトルにある中くらいなトランジショナルスタイルのおしゃれなキッチン (アンダーカウンターシンク、シェーカースタイル扉のキャビネット、白いキャビネット、クオーツストーンカウンター、白いキッチンパネル、サブウェイタイルのキッチンパネル、シルバーの調理設備、リノリウムの床、アイランドなし、青い床、白いキッチンカウンター) の写真

ロンドンにある中くらいなコンテンポラリースタイルのおしゃれなキッチン (ドロップインシンク、フラットパネル扉のキャビネット、淡色木目調キャビネット、人工大理石カウンター、グレーのキッチンパネル、大理石のキッチンパネル、パネルと同色の調理設備、リノリウムの床、グレーの床、グレーのキッチンカウンター) の写真
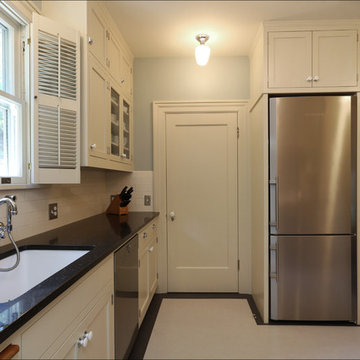
A wide undermount sink with a tall faucet makes it easy to fill large pots and wash casserole dishes. The milk glass knobs on the mudroom door inspired the porcelain cabinet knobs. Photos by Photo Art Portraits, Design by Chelly Wentworth

A colorful small kitchen
サンフランシスコにあるお手頃価格の小さなトラディショナルスタイルのおしゃれなLDK (カラー調理設備、シェーカースタイル扉のキャビネット、淡色木目調キャビネット、クオーツストーンカウンター、サブウェイタイルのキッチンパネル、リノリウムの床、青いキッチンパネル、アイランドなし、青いキッチンカウンター) の写真
サンフランシスコにあるお手頃価格の小さなトラディショナルスタイルのおしゃれなLDK (カラー調理設備、シェーカースタイル扉のキャビネット、淡色木目調キャビネット、クオーツストーンカウンター、サブウェイタイルのキッチンパネル、リノリウムの床、青いキッチンパネル、アイランドなし、青いキッチンカウンター) の写真

Open space floor plan kitchen overseeing the living space. Vaulted ceiling. A large amount of natural light flowing in the room. Amazing black and brass combo with chandelier type pendant lighting above the gorgeous kitchen island. Herringbone Tile pattern making the area appear more spacious.
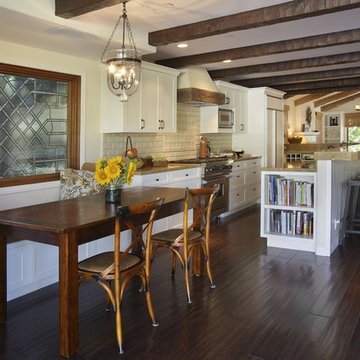
Kitchen and informal eating area.
オレンジカウンティにある広い地中海スタイルのおしゃれなキッチン (シェーカースタイル扉のキャビネット、白いキャビネット、ベージュキッチンパネル、サブウェイタイルのキッチンパネル、シルバーの調理設備、御影石カウンター、リノリウムの床、茶色い床) の写真
オレンジカウンティにある広い地中海スタイルのおしゃれなキッチン (シェーカースタイル扉のキャビネット、白いキャビネット、ベージュキッチンパネル、サブウェイタイルのキッチンパネル、シルバーの調理設備、御影石カウンター、リノリウムの床、茶色い床) の写真
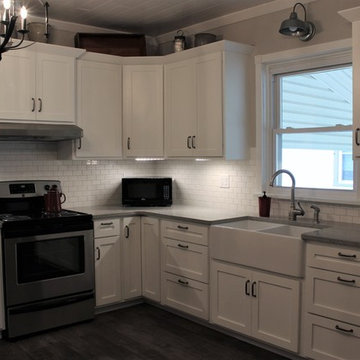
CDH Designs
15 East 4th St
Emporium, PA 15834
他の地域にある低価格の中くらいなカントリー風のおしゃれなキッチン (エプロンフロントシンク、シェーカースタイル扉のキャビネット、白いキャビネット、クオーツストーンカウンター、白いキッチンパネル、サブウェイタイルのキッチンパネル、シルバーの調理設備、リノリウムの床、アイランドなし) の写真
他の地域にある低価格の中くらいなカントリー風のおしゃれなキッチン (エプロンフロントシンク、シェーカースタイル扉のキャビネット、白いキャビネット、クオーツストーンカウンター、白いキッチンパネル、サブウェイタイルのキッチンパネル、シルバーの調理設備、リノリウムの床、アイランドなし) の写真

Open space floor plan kitchen overseeing the living space. Vaulted ceiling. A large amount of natural light flowing in the room. Amazing black and brass combo with chandelier type pendant lighting above the gorgeous kitchen island. Herringbone Tile pattern making the area appear more spacious.
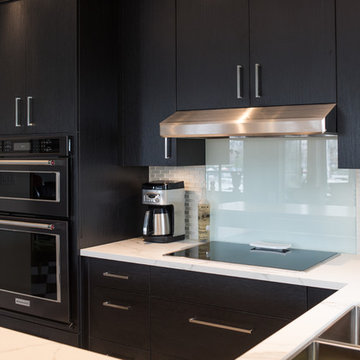
バンクーバーにあるお手頃価格の中くらいなモダンスタイルのおしゃれなキッチン (ダブルシンク、フラットパネル扉のキャビネット、濃色木目調キャビネット、大理石カウンター、ベージュキッチンパネル、サブウェイタイルのキッチンパネル、シルバーの調理設備、リノリウムの床、黒い床) の写真

Hay que atreverse y ser diferentes.
Así es como nos planteamos el diseño de esta cocina, que jugaba con un toque divertido y lleno de color en el espacio.
Manteniendo una linea limpia, luminosa y pulcra, decidimos introducir el color con mobiliario y un neón.¿Por que no?
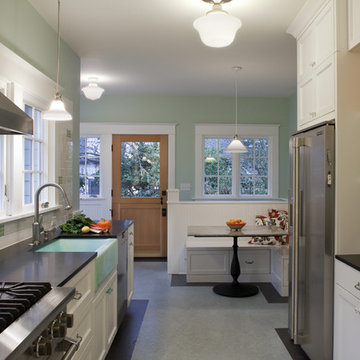
This bungalow kitchen has a flare for the contemporary with clean lines and stainless steel appliances. The mint green farm sink, mint tiles, and subtle wall color infuse the space with personality and shake up the black and white kitchen. Who wouldn't want to enjoy a cup of coffee in this bright and cozy space?
Photos: Eckert & Eckert Photography; Cabinets: DeWils Custom Cabinetry
キッチン (大理石のキッチンパネル、サブウェイタイルのキッチンパネル、ガラスまたは窓のキッチンパネル、リノリウムの床) の写真
1