キッチン (大理石のキッチンパネル、石スラブのキッチンパネル、石タイルのキッチンパネル) の写真
絞り込み:
資材コスト
並び替え:今日の人気順
写真 1〜20 枚目(全 2,649 枚)

サンフランシスコにある巨大なシャビーシック調のおしゃれなキッチン (エプロンフロントシンク、シルバーの調理設備、濃色無垢フローリング、茶色い床、ベージュのキッチンカウンター、白いキャビネット、御影石カウンター、ベージュキッチンパネル、石タイルのキッチンパネル、レイズドパネル扉のキャビネット) の写真
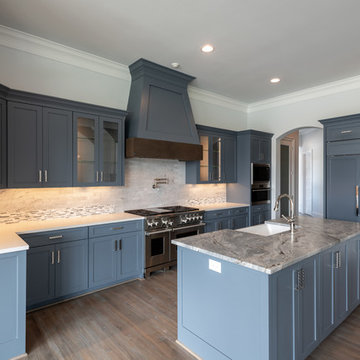
Kitchen with blue cabinets, pot filler, and marble backsplash
ダラスにある高級な広いトランジショナルスタイルのおしゃれなキッチン (エプロンフロントシンク、シェーカースタイル扉のキャビネット、青いキャビネット、御影石カウンター、グレーのキッチンパネル、大理石のキッチンパネル、シルバーの調理設備、無垢フローリング、茶色い床、グレーのキッチンカウンター) の写真
ダラスにある高級な広いトランジショナルスタイルのおしゃれなキッチン (エプロンフロントシンク、シェーカースタイル扉のキャビネット、青いキャビネット、御影石カウンター、グレーのキッチンパネル、大理石のキッチンパネル、シルバーの調理設備、無垢フローリング、茶色い床、グレーのキッチンカウンター) の写真
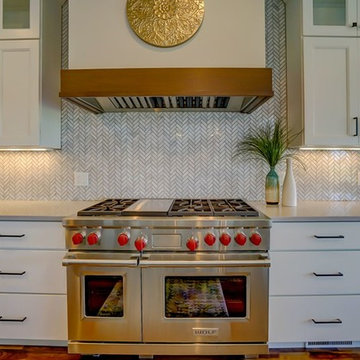
他の地域にある高級な広いモダンスタイルのおしゃれなキッチン (エプロンフロントシンク、シェーカースタイル扉のキャビネット、白いキャビネット、クオーツストーンカウンター、白いキッチンパネル、大理石のキッチンパネル、シルバーの調理設備、無垢フローリング、茶色い床、グレーのキッチンカウンター) の写真

This transitional home in Weston, FL has elegant design details that creates a contemporary comfort and a modern finish. With a beautiful color palette ranging from creams to dark browns and blacks, this transitional home includes lots of different textures, silver finishes, and bold statement pieces.
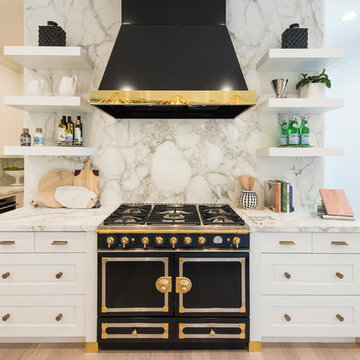
ソルトレイクシティにある広いコンテンポラリースタイルのおしゃれなキッチン (エプロンフロントシンク、シェーカースタイル扉のキャビネット、白いキャビネット、大理石カウンター、白いキッチンパネル、大理石のキッチンパネル、パネルと同色の調理設備、無垢フローリング、茶色い床) の写真
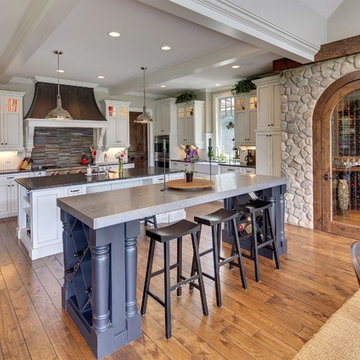
Spacecrafting
ミネアポリスにあるカントリー風のおしゃれなキッチン (エプロンフロントシンク、シェーカースタイル扉のキャビネット、白いキャビネット、グレーのキッチンパネル、石タイルのキッチンパネル、白い調理設備、濃色無垢フローリング、窓) の写真
ミネアポリスにあるカントリー風のおしゃれなキッチン (エプロンフロントシンク、シェーカースタイル扉のキャビネット、白いキャビネット、グレーのキッチンパネル、石タイルのキッチンパネル、白い調理設備、濃色無垢フローリング、窓) の写真
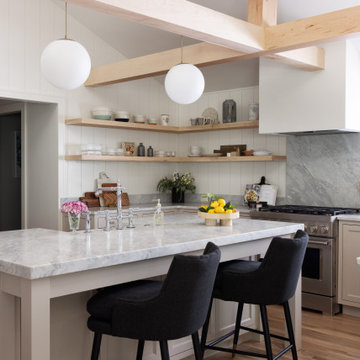
カンザスシティにあるトランジショナルスタイルのおしゃれなキッチン (エプロンフロントシンク、落し込みパネル扉のキャビネット、グレーのキャビネット、大理石カウンター、マルチカラーのキッチンパネル、大理石のキッチンパネル、シルバーの調理設備、淡色無垢フローリング、茶色い床、マルチカラーのキッチンカウンター、表し梁) の写真

This French country-inspired kitchen shows off a mixture of natural materials like marble and alder wood. The cabinetry from Grabill Cabinets was thoughtfully designed to look like furniture. The island, dining table, and bar work table allow for enjoying good food and company throughout the space. The large metal range hood from Raw Urth stands sentinel over the professional range, creating a contrasting focal point in the design. Cabinetry that stretches from floor to ceiling eliminates the look of floating upper cabinets while providing ample storage space.
Cabinetry: Grabill Cabinets,
Countertops: Grothouse, Great Lakes Granite,
Range Hood: Raw Urth,
Builder: Ron Wassenaar,
Interior Designer: Diane Hasso Studios,
Photography: Ashley Avila Photography

オクラホマシティにある高級な広いトランジショナルスタイルのおしゃれなキッチン (アンダーカウンターシンク、シェーカースタイル扉のキャビネット、緑のキャビネット、珪岩カウンター、白いキッチンパネル、大理石のキッチンパネル、白い調理設備、淡色無垢フローリング、茶色い床、黒いキッチンカウンター) の写真
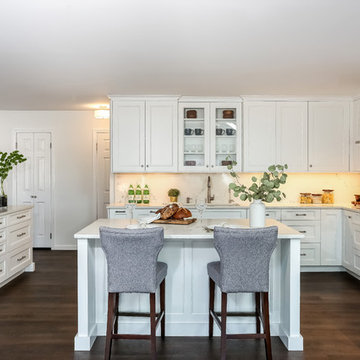
Bilotta designer David Arnoff and Leia Ward from LTW Design worked as a team on this complete kitchen renovation. As you can see from the before and after photos they decided to remove walls to create an open floor plan. The addition of new floors created a seamless flow from the kitchen into the adjacent family room and dining room. They opted for an all-white color palette for the Bilotta cabinetry and countertops. The countertops and backsplash are both a natural quartz from Aurea Stone. They selected the “Phidias” color which is primarily white with some grey veining. Stainless steel or paneled appliances are by Miele, GE, LG Fisher Paykel and Zephyr. Two islands give enough seating for a group gathering and more drawers for storage while keeping the open floor plan.
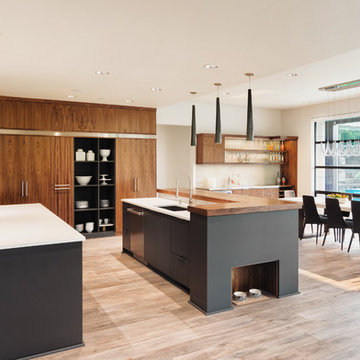
ロサンゼルスにある広いコンテンポラリースタイルのおしゃれなキッチン (フラットパネル扉のキャビネット、茶色い床、シングルシンク、中間色木目調キャビネット、クオーツストーンカウンター、白いキッチンパネル、石スラブのキッチンパネル、白い調理設備、淡色無垢フローリング) の写真

オレンジカウンティにある高級な中くらいなコンテンポラリースタイルのおしゃれなキッチン (アンダーカウンターシンク、フラットパネル扉のキャビネット、珪岩カウンター、黒いキッチンパネル、石タイルのキッチンパネル、パネルと同色の調理設備、セメントタイルの床、グレーの床、黒いキャビネット、グレーのキッチンカウンター、窓) の写真

Full depth utensil dividers were incorporated into the drawers immediately under the Wolf Cooktops. It's a great spot to store cooking utensils to keep them off the counter.
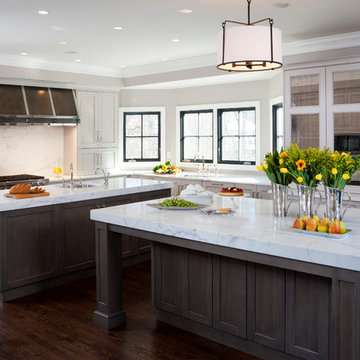
ワシントンD.C.にある広いトラディショナルスタイルのおしゃれなキッチン (アンダーカウンターシンク、落し込みパネル扉のキャビネット、グレーのキャビネット、白いキッチンパネル、濃色無垢フローリング、大理石カウンター、シルバーの調理設備、石スラブのキッチンパネル) の写真

トロントにある高級な広いモダンスタイルのおしゃれなキッチン (アンダーカウンターシンク、フラットパネル扉のキャビネット、中間色木目調キャビネット、クオーツストーンカウンター、白いキッチンパネル、石スラブのキッチンパネル、パネルと同色の調理設備、無垢フローリング、グレーの床、白いキッチンカウンター) の写真
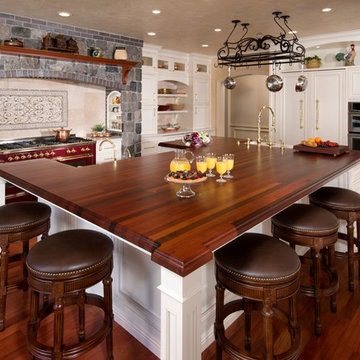
A chef's and baker's dream kitchen. This kitchen has it all. A pullout baking center with plenty of room to work, and custom pull outs for all baking needs. The range area is equipped with hidden hood. Custom spice pull out close by for ease of cooking. Each cabinet in this kitchen has a special purpose.
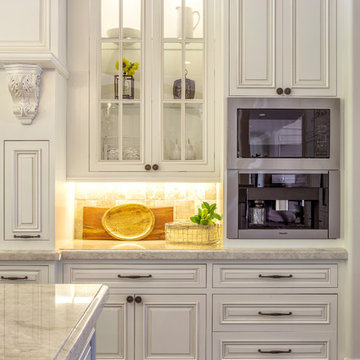
Built in Miele coffer center with microwave above.
サンフランシスコにある高級な巨大なおしゃれなキッチン (エプロンフロントシンク、インセット扉のキャビネット、白いキャビネット、御影石カウンター、ベージュキッチンパネル、石タイルのキッチンパネル、シルバーの調理設備、無垢フローリング、茶色い床、ベージュのキッチンカウンター) の写真
サンフランシスコにある高級な巨大なおしゃれなキッチン (エプロンフロントシンク、インセット扉のキャビネット、白いキャビネット、御影石カウンター、ベージュキッチンパネル、石タイルのキッチンパネル、シルバーの調理設備、無垢フローリング、茶色い床、ベージュのキッチンカウンター) の写真

ルイビルにあるラグジュアリーな巨大なトランジショナルスタイルのおしゃれなキッチン (アンダーカウンターシンク、落し込みパネル扉のキャビネット、中間色木目調キャビネット、クオーツストーンカウンター、白いキッチンパネル、石スラブのキッチンパネル、シルバーの調理設備、磁器タイルの床、マルチカラーの床、白いキッチンカウンター) の写真
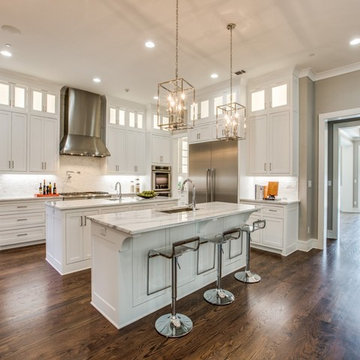
The large gourmet kitchen opens to both the family room and nook for eating. The kitchen is connected to the formal dining room via the butler's pantry and features two white marble islands, each with a sink.

River Oaks, 2014 - Remodel and Additions
ヒューストンにあるラグジュアリーなトラディショナルスタイルのおしゃれなキッチン (エプロンフロントシンク、落し込みパネル扉のキャビネット、黒いキャビネット、白いキッチンパネル、ベージュの床、大理石カウンター、大理石のキッチンパネル、シルバーの調理設備、グレーのキッチンカウンター) の写真
ヒューストンにあるラグジュアリーなトラディショナルスタイルのおしゃれなキッチン (エプロンフロントシンク、落し込みパネル扉のキャビネット、黒いキャビネット、白いキッチンパネル、ベージュの床、大理石カウンター、大理石のキッチンパネル、シルバーの調理設備、グレーのキッチンカウンター) の写真
キッチン (大理石のキッチンパネル、石スラブのキッチンパネル、石タイルのキッチンパネル) の写真
1