キッチン (大理石のキッチンパネル、スレートのキッチンパネル、トラバーチンのキッチンパネル、中間色木目調キャビネット、レイズドパネル扉のキャビネット) の写真
絞り込み:
資材コスト
並び替え:今日の人気順
写真 1〜20 枚目(全 1,020 枚)

Rustic kitchen cabinets with green Viking appliances. Cabinets were built by Fedewa Custom Works. Warm, sunset colors make this kitchen very inviting. Steamboat Springs, Colorado. The cabinets are knotty alder wood, with a stain and glaze we developed here in our shop.

シカゴにある広いラスティックスタイルのおしゃれなキッチン (ダブルシンク、レイズドパネル扉のキャビネット、中間色木目調キャビネット、御影石カウンター、グレーのキッチンパネル、スレートのキッチンパネル、シルバーの調理設備、スレートの床、グレーの床) の写真

Completely renovated gourmet kitchen and butters pantry in Rancho Santa Fe fit with all custom quarter-sawn white oak cabinetry designed with the lines of antique furniture as the inspiration paired with the modernism of matte black forged iron cabinetry and iron lattice grate features, sexy ribbed finial one-of-a-kind legs for the island, Calacata Michaelangelo marble on all surfaces including backsplashes, sink front and pair of drawer fronts flanking the Wolf cooktop. In addition to the cabinetry, the round custom butcher block cabinet, quilted millwork and hand forged ironworks, the brass cabinetry hardware pulls and knobs, swivel barstools, both iron pendants with black linen fabric lined in gold silk shades over the island and the three iron and wood light sconces placed high above the sink window were also designed and made in my custom work rooms south of the border which allowed for us to create and exceptional one-of-a-kind design AND high-end quality product for our client at a fraction of the cost in comparison as to if this design had been produced in Southern California.
Wolf Appliances (cooktop, double ovens and convection steam oven)
Miele Appliances (coffee maker & dishwashers)
Viking Appliances (hood liner)
Subzero (intergrated fridge)
Waterstone (faucet suite)
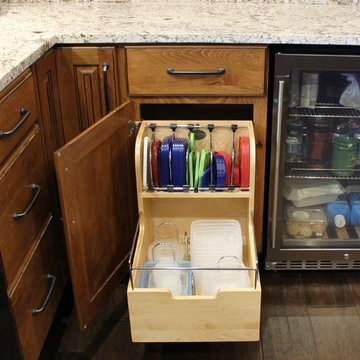
A rural Kewanee home gets a remodeled kitchen featuring Rustic Beech cabinetry and White Sand Granite tops, Black Stainless Steel appliances, and the legrand undercabinet lighting system. Kitchen remodeled from start to finish by Village Home Stores.
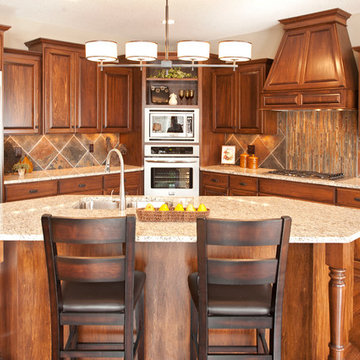
ミネアポリスにあるトラディショナルスタイルのおしゃれなキッチン (レイズドパネル扉のキャビネット、シルバーの調理設備、マルチカラーのキッチンパネル、中間色木目調キャビネット、スレートのキッチンパネル) の写真

オレンジカウンティにあるコンテンポラリースタイルのおしゃれなキッチン (アンダーカウンターシンク、レイズドパネル扉のキャビネット、中間色木目調キャビネット、大理石カウンター、マルチカラーのキッチンパネル、大理石のキッチンパネル、パネルと同色の調理設備、マルチカラーのキッチンカウンター、折り上げ天井、板張り天井) の写真
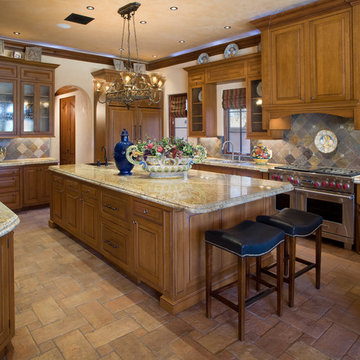
オーランドにある高級な広い地中海スタイルのおしゃれなキッチン (レイズドパネル扉のキャビネット、中間色木目調キャビネット、マルチカラーのキッチンパネル、シルバーの調理設備、御影石カウンター、セラミックタイルの床、スレートのキッチンパネル、グレーとクリーム色) の写真

ポートランドにある高級な小さなラスティックスタイルのおしゃれなキッチン (アンダーカウンターシンク、レイズドパネル扉のキャビネット、中間色木目調キャビネット、御影石カウンター、茶色いキッチンパネル、スレートのキッチンパネル、シルバーの調理設備、スレートの床、マルチカラーの床、黒いキッチンカウンター) の写真
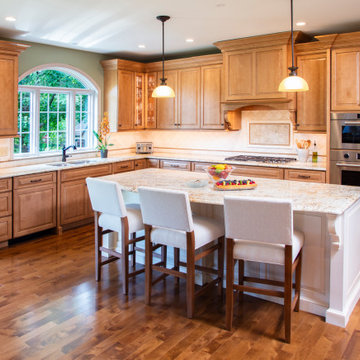
フィラデルフィアにある広いコンテンポラリースタイルのおしゃれなキッチン (ダブルシンク、レイズドパネル扉のキャビネット、中間色木目調キャビネット、御影石カウンター、ベージュキッチンパネル、大理石のキッチンパネル、シルバーの調理設備、濃色無垢フローリング、茶色い床、ベージュのキッチンカウンター) の写真
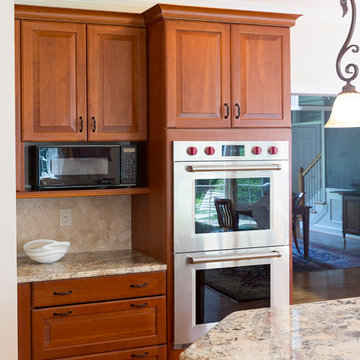
RVP Photography
シンシナティにあるお手頃価格の広いトラディショナルスタイルのおしゃれなキッチン (アンダーカウンターシンク、レイズドパネル扉のキャビネット、中間色木目調キャビネット、御影石カウンター、ベージュキッチンパネル、トラバーチンのキッチンパネル、シルバーの調理設備、無垢フローリング、茶色い床) の写真
シンシナティにあるお手頃価格の広いトラディショナルスタイルのおしゃれなキッチン (アンダーカウンターシンク、レイズドパネル扉のキャビネット、中間色木目調キャビネット、御影石カウンター、ベージュキッチンパネル、トラバーチンのキッチンパネル、シルバーの調理設備、無垢フローリング、茶色い床) の写真
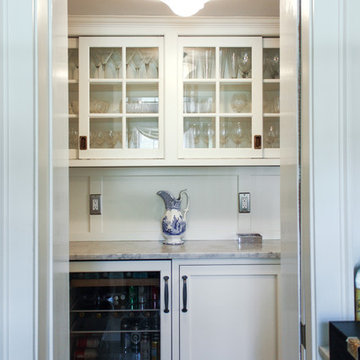
Custom upper cabinets with sliding glass doors allow the homeowners to show off their glassware.
ボストンにある広いトラディショナルスタイルのおしゃれなキッチン (エプロンフロントシンク、レイズドパネル扉のキャビネット、中間色木目調キャビネット、大理石カウンター、白いキッチンパネル、大理石のキッチンパネル、カラー調理設備、グレーの床、白いキッチンカウンター) の写真
ボストンにある広いトラディショナルスタイルのおしゃれなキッチン (エプロンフロントシンク、レイズドパネル扉のキャビネット、中間色木目調キャビネット、大理石カウンター、白いキッチンパネル、大理石のキッチンパネル、カラー調理設備、グレーの床、白いキッチンカウンター) の写真

Lengthened the space. Custom cabinets to fit clients needs. Tile floor, slate backsplash and granite countertops. Raised dropped ceiling and added recessed lighting. Changed window size. Added french doors.
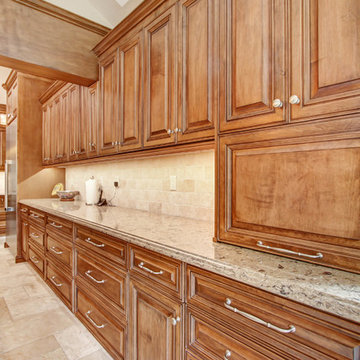
DYS Photo
Maple Cabinetry
ロサンゼルスにある高級な広いトラディショナルスタイルのおしゃれなキッチン (アンダーカウンターシンク、レイズドパネル扉のキャビネット、中間色木目調キャビネット、クオーツストーンカウンター、ベージュキッチンパネル、トラバーチンのキッチンパネル、シルバーの調理設備、磁器タイルの床、白い床、ベージュのキッチンカウンター) の写真
ロサンゼルスにある高級な広いトラディショナルスタイルのおしゃれなキッチン (アンダーカウンターシンク、レイズドパネル扉のキャビネット、中間色木目調キャビネット、クオーツストーンカウンター、ベージュキッチンパネル、トラバーチンのキッチンパネル、シルバーの調理設備、磁器タイルの床、白い床、ベージュのキッチンカウンター) の写真
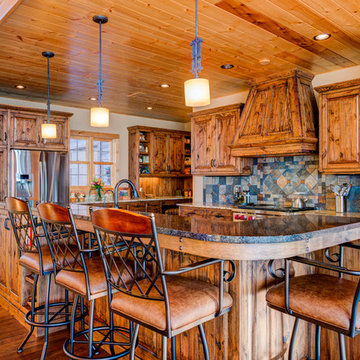
Todd Myra Photography
ミネアポリスにある中くらいなラスティックスタイルのおしゃれなキッチン (レイズドパネル扉のキャビネット、中間色木目調キャビネット、御影石カウンター、グレーのキッチンパネル、スレートのキッチンパネル、シルバーの調理設備、無垢フローリング、茶色い床) の写真
ミネアポリスにある中くらいなラスティックスタイルのおしゃれなキッチン (レイズドパネル扉のキャビネット、中間色木目調キャビネット、御影石カウンター、グレーのキッチンパネル、スレートのキッチンパネル、シルバーの調理設備、無垢フローリング、茶色い床) の写真
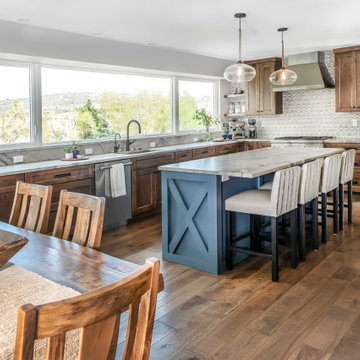
A new island with custom counter stools and a breakfast nook to eat and entertain was the beginning. This former kitchen with no seating became a place to entertain with seating for at least 10!

When other firms refused we steped to the challenge of designing this small space kitchen! Midway through I lamented accepting but we plowed through to this fabulous conclusion. Flooring natural bamboo planks, custom designed maple cabinetry in custom stain, Granite counter top- ubatuba , backsplash slate tiles, Paint BM HC-65 Alexaner Robertson Photography
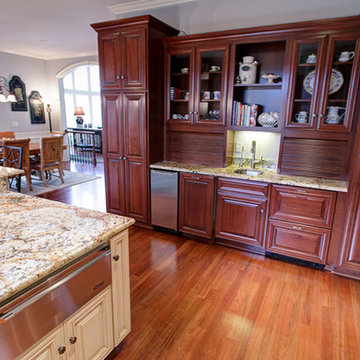
The clients didn't have enough room for storage in their kitchen. We moved the stairs that were in this location, to the Great Room ( see background for stairs). We added this beverage center which is complete with 18" dishwasher, ice maker, bar sink, 2 refrigerator drawers, storage for small appliances behind the tambour doors, and glass ware behind the glass door cabinets.
We gave a lot of thought into how the family and their children would use this beverage area. It's a "self-serve" area but everything is laid out logically to help yourself. This eliminates traffic in the cooking area of the kitchen.
The new pantries provide vertical pull-outs so the homeowner can see everything they have at once. Since the original cabinets were a custom cabinet & finish, it was not a problem to match this design to the existing kitchen.
Photos by Dale Clark
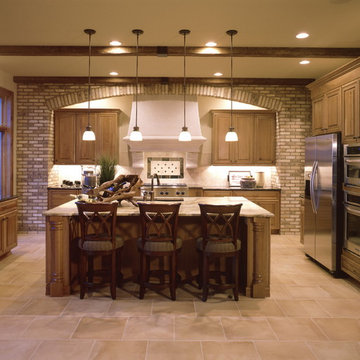
This open kitchen was designed as the hub of the house and connected to the double sided fireplace hearth room shown previously. Photo by Jeffrey Beebe
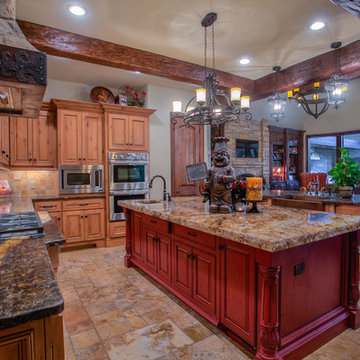
オクラホマシティにある広いラスティックスタイルのおしゃれなキッチン (レイズドパネル扉のキャビネット、中間色木目調キャビネット、ベージュキッチンパネル、シルバーの調理設備、エプロンフロントシンク、御影石カウンター、トラバーチンの床、トラバーチンのキッチンパネル) の写真
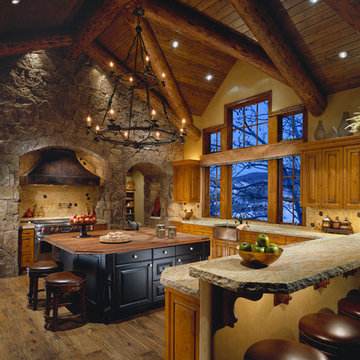
A kitchen that any cook would love to have- spacious, loads of counter space and state-of-the-art appliances – in a rustic mountain style home that brings the grandeur of the surroundings inside.
Photo credits: Design Directives, Dino Tonn
キッチン (大理石のキッチンパネル、スレートのキッチンパネル、トラバーチンのキッチンパネル、中間色木目調キャビネット、レイズドパネル扉のキャビネット) の写真
1