キッチン (ライムストーンのキッチンパネル、珪岩カウンター、茶色い床) の写真
絞り込み:
資材コスト
並び替え:今日の人気順
写真 1〜20 枚目(全 175 枚)
1/4

While we kept the basic layout, nearly every other element in this kitchen was updated and transformed. We worked with our premier specialists, Crystal Cabinets, to create custom cabinetry that optimized the space without increasing the overall footprint. We incorporated the client's traditional style in a way that brought the space into the current century without feel too modern and upgraded the appliances to the best of the best. The split-level countertops were evened out to make the kitchen more open and inviting. We moved the built-in desk to a more functional spot, which allowed us to add more cook and prep space by the stove.

グランドラピッズにある巨大なトランジショナルスタイルのおしゃれなキッチン (グレーのキャビネット、珪岩カウンター、グレーのキッチンパネル、ライムストーンのキッチンパネル、シルバーの調理設備、白いキッチンカウンター、塗装板張りの天井、エプロンフロントシンク、落し込みパネル扉のキャビネット、無垢フローリング、茶色い床) の写真

We took a new home build that was a shell and created a livable open concept space for this family of four to enjoy for years to come. The white kitchen mixed with grey island and dark floors was the start of the palette. We added in wall paneling, wallpaper, large lighting fixtures, window treatments, are rugs and neutrals fabrics so everything can be intermixed throughout the house.
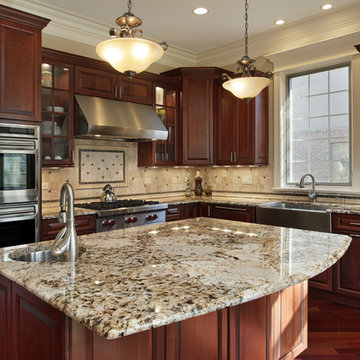
Powered by CABINETWORX
Masterbrand, quartz counter tops, cherry wood cabinets, cherry wood floors, stainless steel appliances, hanging chandelier lights, double stove, natural lighting, open face cabinets, back splash

The design brief for this project was to create a kitchen befitting an English country cottage. Denim beadboard cabinetry, aged tile, and natural stone countertops provide the feel of timelessness, while the antiqued bronze fixtures and decorative vent hood deliver a sense of bespoke craftsmanship. Efficient use of space planning creates a kitchen that packs a powerful punch into a small footprint. The end result was everything the client hoped for and more, giving them the cottage kitchen of their dreams!
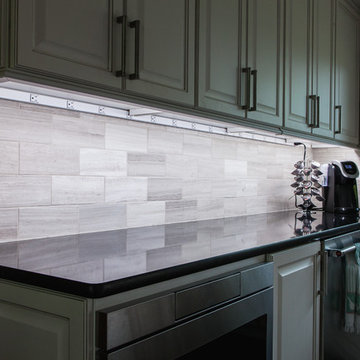
This once compact & dark kitchen is now beautifully bright. The homeowners knew they wanted to focus their attention on the kitchen area, providing space to entertain family and friends. Their open kitchen includes a custom island with built-in cabinets providing extra storage and additional seating, floor to ceiling pantry cabinets, a custom drawer under the stove top, perfect for hot pads and mitts, these are only a few of the tailored details this spacious kitchen has to offer.

Looking at the kitchen you see wine storage and area for stemware and other essentials of entertaining. The glass doors on the right offer a 6' opening to the covered patio.
Farmhouse sinks in the island & at the window make for a great working area for the kitchen
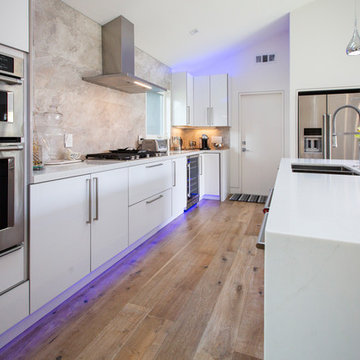
Clean lines, white cabinets, and marble countertops give a modern luxe feel to the space. Stainless steel appliances throughout contribute to the modern style of the space.
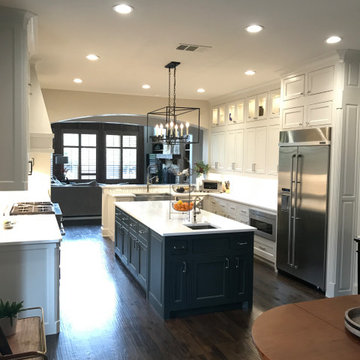
Large expansive kitchen with dual tone cabinets, white quartz and a picket tile backsplash
ダラスにあるお手頃価格の巨大なトランジショナルスタイルのおしゃれなキッチン (アンダーカウンターシンク、インセット扉のキャビネット、青いキャビネット、珪岩カウンター、白いキッチンパネル、ライムストーンのキッチンパネル、シルバーの調理設備、濃色無垢フローリング、茶色い床、白いキッチンカウンター) の写真
ダラスにあるお手頃価格の巨大なトランジショナルスタイルのおしゃれなキッチン (アンダーカウンターシンク、インセット扉のキャビネット、青いキャビネット、珪岩カウンター、白いキッチンパネル、ライムストーンのキッチンパネル、シルバーの調理設備、濃色無垢フローリング、茶色い床、白いキッチンカウンター) の写真
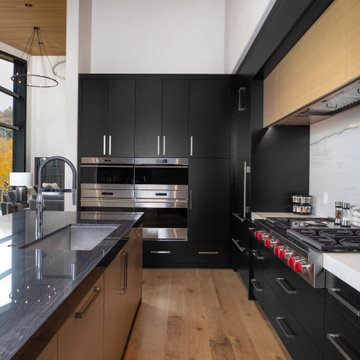
ソルトレイクシティにあるラグジュアリーな広いモダンスタイルのおしゃれなキッチン (アンダーカウンターシンク、フラットパネル扉のキャビネット、黒いキャビネット、珪岩カウンター、白いキッチンパネル、ライムストーンのキッチンパネル、パネルと同色の調理設備、淡色無垢フローリング、茶色い床、黒いキッチンカウンター) の写真
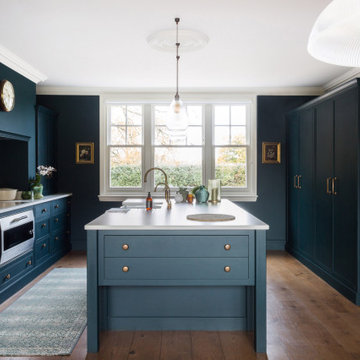
Located in the most beautiful serene great British countryside in Essex, we can understand why Mr & Mrs Green fell so in love with this beautiful property, and saw the potential it had to be such a wonderful family home. The homeowners began an extensive renovation process just a couple of years ago, and the results really are outstanding. Burlanes were commissioned to design, handmake and install a bespoke family kitchen, and our Chelmsford design team worked alongside interior designer Fiona Duke.
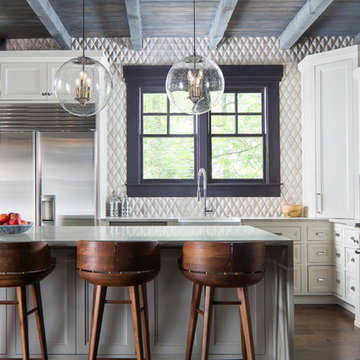
Interior design work by Katie DeRario and Hart & Lock Design (www.hartandlock.com).
Photo credit: David Cannon Photography (www.davidcannonphotography.com)
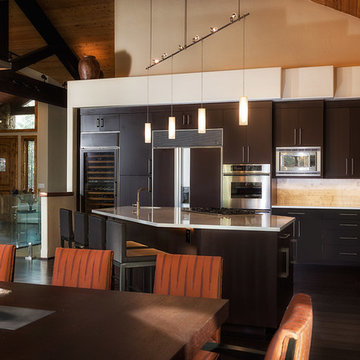
Brent Bingham Photography: http://www.brentbinghamphoto.com/
デンバーにある高級な中くらいなモダンスタイルのおしゃれなキッチン (アンダーカウンターシンク、フラットパネル扉のキャビネット、黒いキャビネット、珪岩カウンター、ベージュキッチンパネル、ライムストーンのキッチンパネル、シルバーの調理設備、濃色無垢フローリング、茶色い床) の写真
デンバーにある高級な中くらいなモダンスタイルのおしゃれなキッチン (アンダーカウンターシンク、フラットパネル扉のキャビネット、黒いキャビネット、珪岩カウンター、ベージュキッチンパネル、ライムストーンのキッチンパネル、シルバーの調理設備、濃色無垢フローリング、茶色い床) の写真
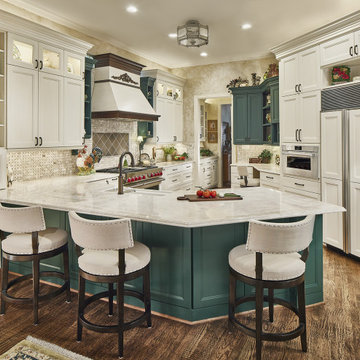
While we kept the basic layout, nearly every other element in this kitchen was updated and transformed. We worked with our premier specialists, Crystal Cabinets, to create custom cabinetry that optimized the space without increasing the overall footprint. We incorporated the client's traditional style in a way that brought the space into the current century without feel too modern and upgraded the appliances to the best of the best. The split-level countertops were evened out to make the kitchen more open and inviting. We moved the built-in desk to a more functional spot, which allowed us to add more cook and prep space by the stove.
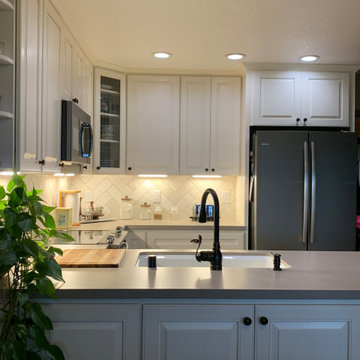
Oil rubbed bronze finish for knobs and Delta faucet. Raised panel painted cabinets in creamy white pair well with the muted splash and quartz counter.
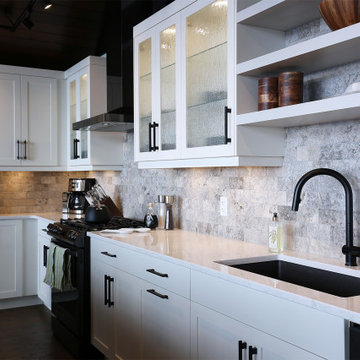
This open concept great room combines the living room, dining room, and kitchen into one space. Large eat-in island and spacious dining area make this space perfect for entertaining.
The silver travertine backsplash provides a beautiful backdrop for this clean kitchen.
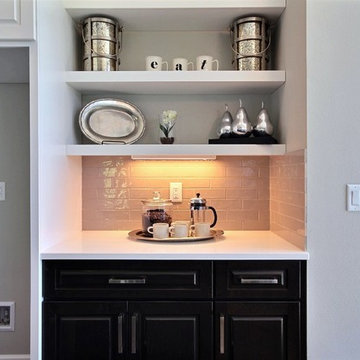
Paint by Sherwin Williams
Body Color - Worldly Grey - SW 7043
Trim Color - Extra White - SW 7006
Island Cabinetry Stain - Northwood Cabinets - Custom Stain
Gas Fireplace by Heat & Glo
Fireplace Surround by Surface Art Inc
Tile Product A La Mode
Flooring and Tile by Macadam Floor & Design
Hardwood by Shaw Floors
Hardwood Product Mackenzie Maple in Timberwolf
Carpet Product by Mohawk Flooring
Carpet Product Neutral Base in Orion
Kitchen Backsplash Mosaic by Z Tile & Stone
Tile Product Rockwood Limestone
Kitchen Backsplash Full Height Perimeter by United Tile
Tile Product Country by Equipe
Slab Countertops by Wall to Wall Stone
Countertop Product : White Zen Quartz
Faucets and Shower-heads by Delta Faucet
Kitchen & Bathroom Sinks by Decolav
Windows by Milgard Windows & Doors
Window Product Style Line® Series
Window Supplier Troyco - Window & Door
Lighting by Destination Lighting
Custom Cabinetry & Storage by Northwood Cabinets
Customized & Built by Cascade West Development
Photography by ExposioHDR Portland
Original Plans by Alan Mascord Design Associates
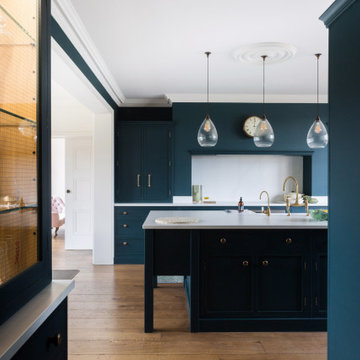
Located in the most beautiful serene great British countryside in Essex, we can understand why Mr & Mrs Green fell so in love with this beautiful property, and saw the potential it had to be such a wonderful family home. The homeowners began an extensive renovation process just a couple of years ago, and the results really are outstanding. Burlanes were commissioned to design, handmake and install a bespoke family kitchen, and our Chelmsford design team worked alongside interior designer Fiona Duke.
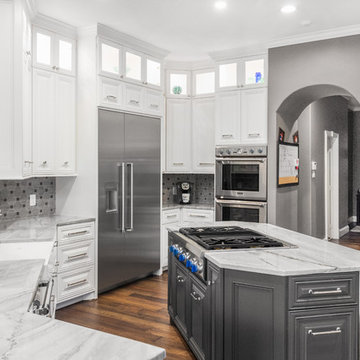
Stunning kitchen Every detail matters to us. A wonderful final product, combine natural materials with the best appliances available.
ヒューストンにある高級な広いトランジショナルスタイルのおしゃれなキッチン (エプロンフロントシンク、レイズドパネル扉のキャビネット、グレーのキャビネット、珪岩カウンター、グレーのキッチンパネル、ライムストーンのキッチンパネル、シルバーの調理設備、濃色無垢フローリング、茶色い床、グレーのキッチンカウンター) の写真
ヒューストンにある高級な広いトランジショナルスタイルのおしゃれなキッチン (エプロンフロントシンク、レイズドパネル扉のキャビネット、グレーのキャビネット、珪岩カウンター、グレーのキッチンパネル、ライムストーンのキッチンパネル、シルバーの調理設備、濃色無垢フローリング、茶色い床、グレーのキッチンカウンター) の写真
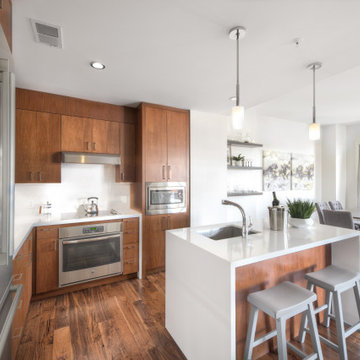
Contemporary style kitchen that combined rich wood tone with white quartz and ceramic backsplash.
ワシントンD.C.にある高級な中くらいなコンテンポラリースタイルのおしゃれなキッチン (アンダーカウンターシンク、フラットパネル扉のキャビネット、白いキッチンパネル、シルバーの調理設備、濃色無垢フローリング、茶色い床、白いキッチンカウンター、濃色木目調キャビネット、珪岩カウンター、ライムストーンのキッチンパネル) の写真
ワシントンD.C.にある高級な中くらいなコンテンポラリースタイルのおしゃれなキッチン (アンダーカウンターシンク、フラットパネル扉のキャビネット、白いキッチンパネル、シルバーの調理設備、濃色無垢フローリング、茶色い床、白いキッチンカウンター、濃色木目調キャビネット、珪岩カウンター、ライムストーンのキッチンパネル) の写真
キッチン (ライムストーンのキッチンパネル、珪岩カウンター、茶色い床) の写真
1