白いキッチン (ライムストーンのキッチンパネル、ベージュのキッチンカウンター、白いキッチンカウンター、グレーの床) の写真
絞り込み:
資材コスト
並び替え:今日の人気順
写真 1〜20 枚目(全 46 枚)
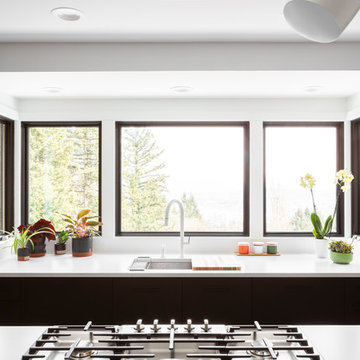
ポートランドにある高級な広いモダンスタイルのおしゃれなキッチン (ダブルシンク、フラットパネル扉のキャビネット、黒いキャビネット、珪岩カウンター、白いキッチンパネル、ライムストーンのキッチンパネル、シルバーの調理設備、磁器タイルの床、グレーの床、白いキッチンカウンター、壁紙) の写真
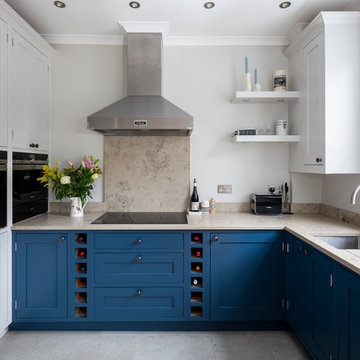
ドーセットにある中くらいなトラディショナルスタイルのおしゃれなコの字型キッチン (アンダーカウンターシンク、シェーカースタイル扉のキャビネット、青いキャビネット、ライムストーンのキッチンパネル、シルバーの調理設備、アイランドなし、グレーの床、ベージュキッチンパネル、ベージュのキッチンカウンター、窓) の写真

他の地域にある高級な中くらいなコンテンポラリースタイルのおしゃれなキッチン (アンダーカウンターシンク、フラットパネル扉のキャビネット、珪岩カウンター、白いキッチンパネル、ライムストーンのキッチンパネル、シルバーの調理設備、セラミックタイルの床、グレーの床、白いキッチンカウンター、折り上げ天井、淡色木目調キャビネット) の写真

Bespoke kitchen larder within open plan kitchen design. Oak veneer interiors, drawers at lower level and spice racks in the doors.
ロンドンにある高級な巨大なモダンスタイルのおしゃれなキッチン (ドロップインシンク、フラットパネル扉のキャビネット、淡色木目調キャビネット、大理石カウンター、白いキッチンパネル、ライムストーンのキッチンパネル、黒い調理設備、磁器タイルの床、グレーの床、白いキッチンカウンター) の写真
ロンドンにある高級な巨大なモダンスタイルのおしゃれなキッチン (ドロップインシンク、フラットパネル扉のキャビネット、淡色木目調キャビネット、大理石カウンター、白いキッチンパネル、ライムストーンのキッチンパネル、黒い調理設備、磁器タイルの床、グレーの床、白いキッチンカウンター) の写真

Removing the existing kitchen walls made the space feel larger and gave us opportunities to move around the work triangle for better flow in the kitchen.
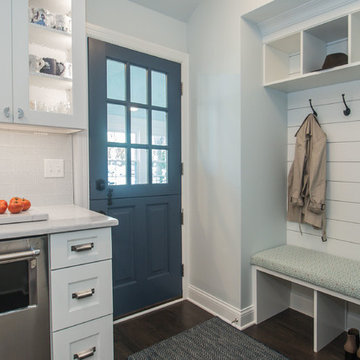
Bringing summer all year-round.
JZID did a full gut-remodel on a small bungalow in Whitefish Bay to transform it into a New England Coastal-inspired sanctuary for Colorado transplant Clients. Now even on the coldest winter days, the Clients will feel like it’s summer as soon as they walk into their home.
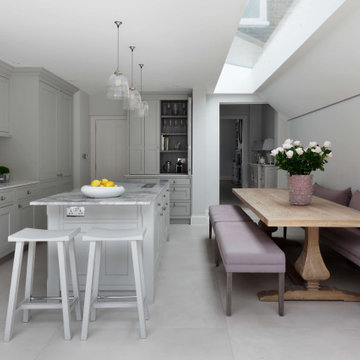
A quick round-up video of our kitchen transformation in Fulham, South West London. See our other posts on this project for the carousel pictures if you want to spend more time looking at the process.
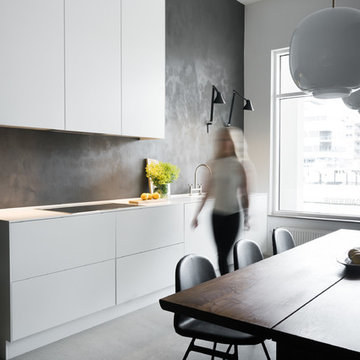
Oskar Bakke
マルメにある高級な中くらいな北欧スタイルのおしゃれなキッチン (一体型シンク、フラットパネル扉のキャビネット、白いキャビネット、人工大理石カウンター、白いキッチンパネル、ライムストーンのキッチンパネル、シルバーの調理設備、コンクリートの床、アイランドなし、グレーの床、白いキッチンカウンター) の写真
マルメにある高級な中くらいな北欧スタイルのおしゃれなキッチン (一体型シンク、フラットパネル扉のキャビネット、白いキャビネット、人工大理石カウンター、白いキッチンパネル、ライムストーンのキッチンパネル、シルバーの調理設備、コンクリートの床、アイランドなし、グレーの床、白いキッチンカウンター) の写真
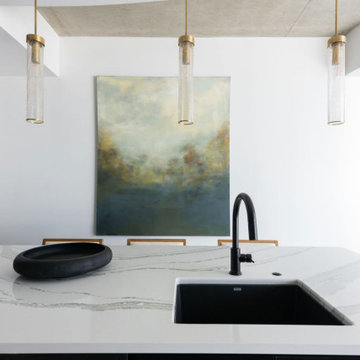
Experience the pinnacle of luxury with this state-of-the-art kitchen renovation designed for discerning homeowners in the heart of Nashville. This space has been transformed into a modern culinary paradise, featuring a spacious kitchen island that doubles as a chic bar area, ideal for entertaining and casual dining. The island is accentuated by stylish hanging light fixtures that provide both ambiance and functional lighting, enhancing the contemporary vibe.
Every detail has been meticulously upgraded, from the sleek, new cabinetry that offers ample storage and a clean aesthetic to the latest high-end kitchen fixtures that combine exceptional design with usability. The modern interior design is complemented by top-of-the-line appliances that make this kitchen not only beautiful but also highly functional for everyday cooking and special gatherings.
The renovation incorporates luxurious materials and finishes, making it a perfect example of high-rise condo living at its finest. Whether you're a culinary enthusiast or simply enjoy the beauty of a well-designed space, this kitchen is crafted to impress with its blend of sophistication, functionality, and cutting-edge design.
Photography by Allison Elefante
Interior Design by Sara Ray Interior Design
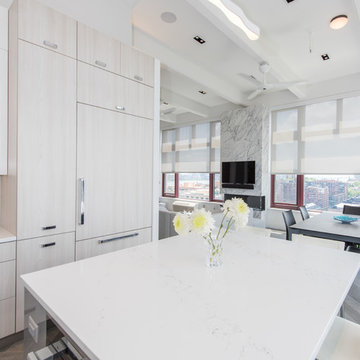
Kitchen renovation in penthouse suite, raised the floors with steel beams to accommodate the relocated plumbing lines. Insulated ceiling to add recessed lighting. Added ceiling fans for better circulation. Automatic shades, Fire place, new PTAC units with remote thermostat. Herringbone ceramic floors. Island with wine refrigerator, microwave and seating for 4. Great NYC views.
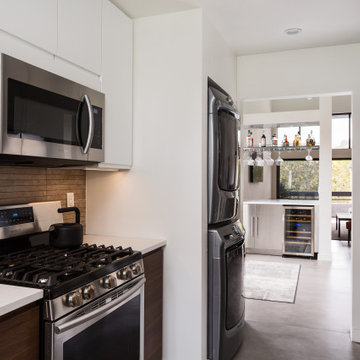
Loft kitchens are always tricky since they are usually very small and most don’t have much cabinet space.
Going against the standard design of opening the kitchen to the common area here we decided to close off a wall to allow additional cabinets to be installed.
2 large pantries were installed in the end of the kitchen for extra storage, a laundry enclosure was built to house the stackable washer/dryer unit and in the center of it all we have a large tall window to allow natural light to wash the space with light.
The modern cabinets have an integral pulls design to give them a clean look without any hardware showing.
Two tones, dark wood for bottom and tall cabinet and white for upper cabinets give this narrow galley kitchen a sensation of space.
tying it all together is the long narrow rectangular gray/brown lime stone backsplash.
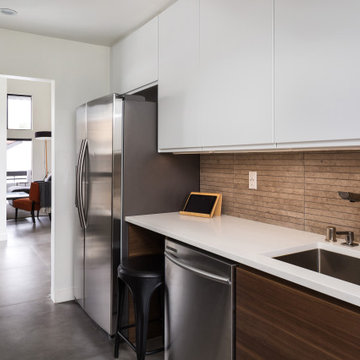
Loft kitchens are always tricky since they are usually very small and most don’t have much cabinet space.
Going against the standard design of opening the kitchen to the common area here we decided to close off a wall to allow additional cabinets to be installed.
2 large pantries were installed in the end of the kitchen for extra storage, a laundry enclosure was built to house the stackable washer/dryer unit and in the center of it all we have a large tall window to allow natural light to wash the space with light.
The modern cabinets have an integral pulls design to give them a clean look without any hardware showing.
Two tones, dark wood for bottom and tall cabinet and white for upper cabinets give this narrow galley kitchen a sensation of space.
tying it all together is the long narrow rectangular gray/brown lime stone backsplash.
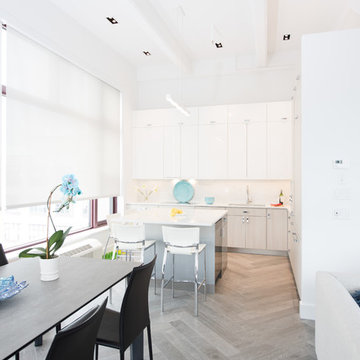
Kitchen renovation in penthouse suite, raised the floors with steel beams to accommodate the relocated plumbing lines. Insulated ceiling to add recessed lighting. Added ceiling fans for better circulation. Automatic shades, Fire place, new PTAC units with remote thermostat. Herringbone ceramic floors. Island with wine refrigerator, microwave and seating for 4. Great NYC views.
Photo's by Marcello D'Aureli
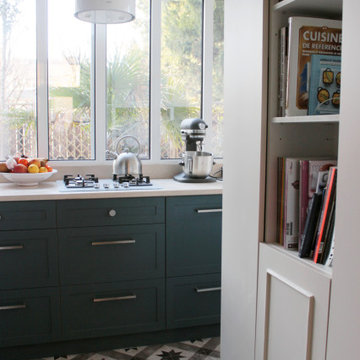
conception de la cuisine sur mesure comprenant un espace plan de travail, petit déjeuner le meuble devient alors bibliothèque pour devenir vaisselier dans le séjour
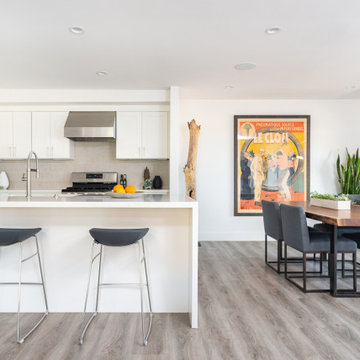
A minimalist modern beach house remodel that exudes understated sophisticated elegance while offering breathtaking ocean views.
サンディエゴにある高級な広いモダンスタイルのおしゃれなキッチン (アンダーカウンターシンク、シェーカースタイル扉のキャビネット、白いキャビネット、珪岩カウンター、ベージュキッチンパネル、ライムストーンのキッチンパネル、シルバーの調理設備、クッションフロア、グレーの床、白いキッチンカウンター) の写真
サンディエゴにある高級な広いモダンスタイルのおしゃれなキッチン (アンダーカウンターシンク、シェーカースタイル扉のキャビネット、白いキャビネット、珪岩カウンター、ベージュキッチンパネル、ライムストーンのキッチンパネル、シルバーの調理設備、クッションフロア、グレーの床、白いキッチンカウンター) の写真
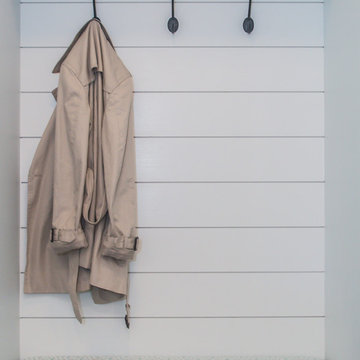
Bringing summer all year-round.
JZID did a full gut-remodel on a small bungalow in Whitefish Bay to transform it into a New England Coastal-inspired sanctuary for Colorado transplant Clients. Now even on the coldest winter days, the Clients will feel like it’s summer as soon as they walk into their home.
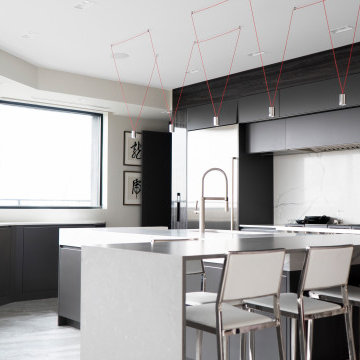
トロントにあるラグジュアリーな広いモダンスタイルのおしゃれなキッチン (ダブルシンク、フラットパネル扉のキャビネット、濃色木目調キャビネット、ライムストーンのキッチンパネル、シルバーの調理設備、大理石の床、グレーの床、白いキッチンカウンター、白いキッチンパネル) の写真
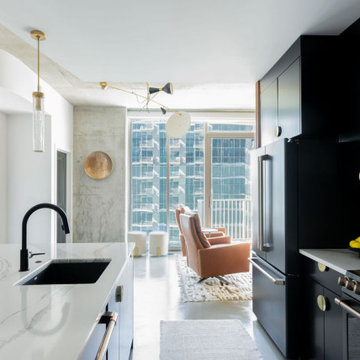
Experience the pinnacle of luxury with this state-of-the-art kitchen renovation designed for discerning homeowners in the heart of Nashville. This space has been transformed into a modern culinary paradise, featuring a spacious kitchen island that doubles as a chic bar area, ideal for entertaining and casual dining. The island is accentuated by stylish hanging light fixtures that provide both ambiance and functional lighting, enhancing the contemporary vibe.
Every detail has been meticulously upgraded, from the sleek, new cabinetry that offers ample storage and a clean aesthetic to the latest high-end kitchen fixtures that combine exceptional design with usability. The modern interior design is complemented by top-of-the-line appliances that make this kitchen not only beautiful but also highly functional for everyday cooking and special gatherings.
The renovation incorporates luxurious materials and finishes, making it a perfect example of high-rise condo living at its finest. Whether you're a culinary enthusiast or simply enjoy the beauty of a well-designed space, this kitchen is crafted to impress with its blend of sophistication, functionality, and cutting-edge design.
Photography by Allison Elefante
Interior Design by Sara Ray Interior Design
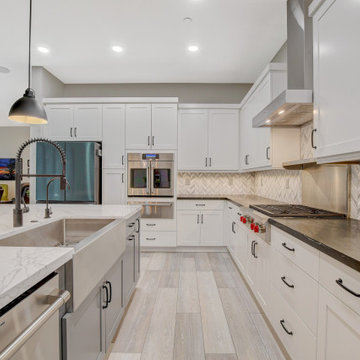
Sink-Elkay Farmhouse apron stainless steel sink, double bowl
Faucet-Moen Align Pre-Rinse Pull Down Kitchen Faucet with Motion Sense Wave and Power Clean-Matte Black
Cold Water Faucet- Kraus Purita-Matte Black
Garbage Disposal- Moen 3/4 HP
Air Switch/Air Gap Cover-Matte Black
Outlets-Leviton Gray
Perimeter Cabinets-Showplace EVO Pendleton 275 Paint Grade White II Satin. Full Access. Slab drawer fronts
Island Cabinets-Showplace EVO Pendleton 275 Paint Grade Westchester Gray Satin. Full Access. Slab drawer fronts
Cabinet handles-Belcastel MO6373-128MB
Perimeter Countertop- Dal Soapstone 2cm
Island Countertop-Quartzite Calcutta
Tile Backsplash-Arizona Tile Chevron Gray-vertical
Backsplash Grout-Silver #5027
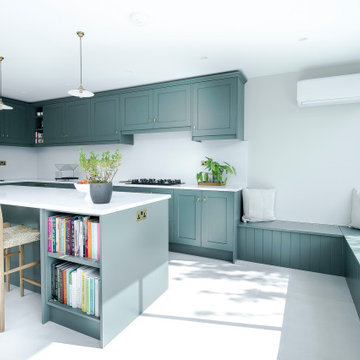
Ground floor extension of an end-of-1970s property.
Making the most of an open-plan space with fitted furniture that allows more than one option to accommodate guests when entertaining. The new rear addition has allowed us to create a clean and bright space, as well as to optimize the space flow for what originally were dark and cramped ground floor spaces.
白いキッチン (ライムストーンのキッチンパネル、ベージュのキッチンカウンター、白いキッチンカウンター、グレーの床) の写真
1