キッチン (ライムストーンのキッチンパネル、フラットパネル扉のキャビネット、シェーカースタイル扉のキャビネット、ラミネートカウンター) の写真
絞り込み:
資材コスト
並び替え:今日の人気順
写真 1〜20 枚目(全 22 枚)
1/5

Cuisine US équipée
他の地域にあるお手頃価格の中くらいなコンテンポラリースタイルのおしゃれなキッチン (淡色木目調キャビネット、グレーのキッチンパネル、フラットパネル扉のキャビネット、淡色無垢フローリング、ベージュの床、黒いキッチンカウンター、ラミネートカウンター、アンダーカウンターシンク、ライムストーンのキッチンパネル、パネルと同色の調理設備) の写真
他の地域にあるお手頃価格の中くらいなコンテンポラリースタイルのおしゃれなキッチン (淡色木目調キャビネット、グレーのキッチンパネル、フラットパネル扉のキャビネット、淡色無垢フローリング、ベージュの床、黒いキッチンカウンター、ラミネートカウンター、アンダーカウンターシンク、ライムストーンのキッチンパネル、パネルと同色の調理設備) の写真

Küche im Dachgeschoss mit angrenzender Dachterasse.
ケルンにある中くらいな北欧スタイルのおしゃれなキッチン (アンダーカウンターシンク、フラットパネル扉のキャビネット、白いキャビネット、ラミネートカウンター、白いキッチンパネル、ライムストーンのキッチンパネル、シルバーの調理設備、濃色無垢フローリング、黒いキッチンカウンター、ベージュの床) の写真
ケルンにある中くらいな北欧スタイルのおしゃれなキッチン (アンダーカウンターシンク、フラットパネル扉のキャビネット、白いキャビネット、ラミネートカウンター、白いキッチンパネル、ライムストーンのキッチンパネル、シルバーの調理設備、濃色無垢フローリング、黒いキッチンカウンター、ベージュの床) の写真

Small kitchen design
ドーセットにあるラグジュアリーな中くらいなモダンスタイルのおしゃれなキッチン (ドロップインシンク、フラットパネル扉のキャビネット、白いキャビネット、ラミネートカウンター、グレーのキッチンパネル、ライムストーンのキッチンパネル、シルバーの調理設備、ラミネートの床、ベージュの床、グレーのキッチンカウンター、格子天井) の写真
ドーセットにあるラグジュアリーな中くらいなモダンスタイルのおしゃれなキッチン (ドロップインシンク、フラットパネル扉のキャビネット、白いキャビネット、ラミネートカウンター、グレーのキッチンパネル、ライムストーンのキッチンパネル、シルバーの調理設備、ラミネートの床、ベージュの床、グレーのキッチンカウンター、格子天井) の写真
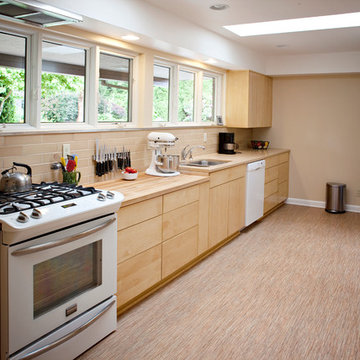
This is a kitchen remodel by Sitka Projects of Portland, Oregon. Featured in this kitchen are full overlay style cabinetry w/ maple slab doors, Salice push open hardware and a custom cut butcher block counter section.
Photo by Acorn Studios
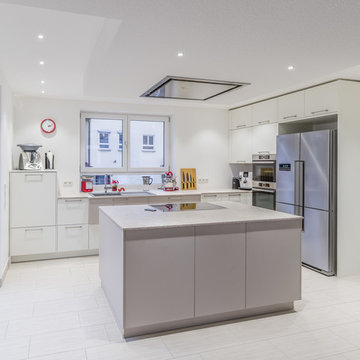
Moderne Wohnküche in ausgewogener Farbkombination Weiss und Braun matt. Ergonomisch angeordnete Hausgerätetechnik von BOSCH, Miele und Bauknecht. Der herausgestellte Spülenbereich bricht dabei die lange Möbelzeile optisch auf und bietet dadurch zusätzlichen Abstand vom Fenster.
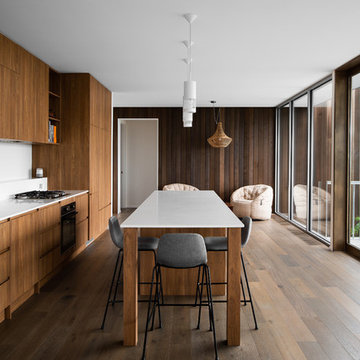
Beginning with a podium-like form, Shearwater House subtly peaks above the sand dunes and low-line shrubbery. To help soften the elevated silhouette, mirrored curves were introduced within the roof line and ground floor brickwork.
Upstairs, priority is given to the beach view, with expansive living areas and floor to ceiling windows to the north and east. Throughout the interior native timbers provide further context within the surrounding shack environment.
Photography: Anjie Blair
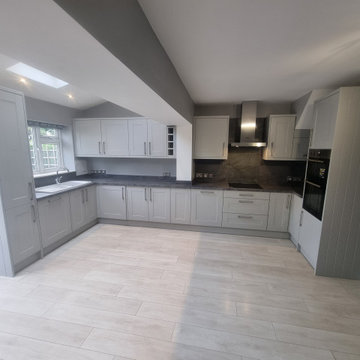
Full kitchen refurbishment.
ロンドンにある高級な広いトラディショナルスタイルのおしゃれなキッチン (ダブルシンク、シェーカースタイル扉のキャビネット、グレーのキャビネット、ラミネートカウンター、ライムストーンのキッチンパネル、パネルと同色の調理設備、ラミネートの床、アイランドなし) の写真
ロンドンにある高級な広いトラディショナルスタイルのおしゃれなキッチン (ダブルシンク、シェーカースタイル扉のキャビネット、グレーのキャビネット、ラミネートカウンター、ライムストーンのキッチンパネル、パネルと同色の調理設備、ラミネートの床、アイランドなし) の写真
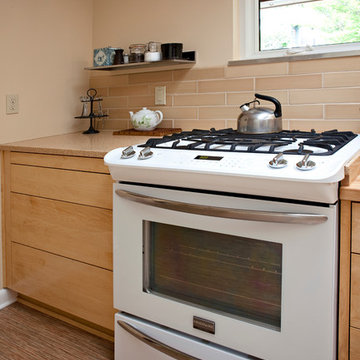
This is a kitchen remodel by Sitka Projects of Portland, Oregon. Featured in this kitchen are full overlay style cabinetry w/ maple slab doors, Salice push open hardware and a custom cut butcher block counter section.
Photo by Acorn Studios
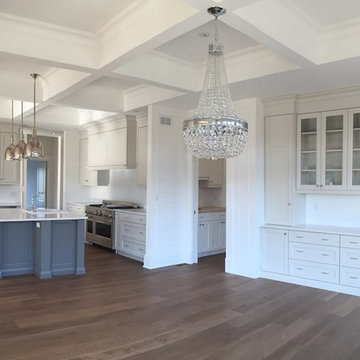
他の地域にある高級な広いコンテンポラリースタイルのおしゃれなキッチン (ダブルシンク、フラットパネル扉のキャビネット、グレーのキャビネット、ラミネートカウンター、白いキッチンパネル、ライムストーンのキッチンパネル、シルバーの調理設備、淡色無垢フローリング、茶色い床、白いキッチンカウンター) の写真
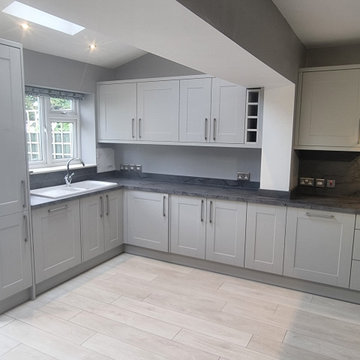
Full kitchen refurbishment.
ロンドンにある高級な広いトラディショナルスタイルのおしゃれなキッチン (ダブルシンク、シェーカースタイル扉のキャビネット、グレーのキャビネット、ラミネートカウンター、ライムストーンのキッチンパネル、パネルと同色の調理設備、ラミネートの床、アイランドなし) の写真
ロンドンにある高級な広いトラディショナルスタイルのおしゃれなキッチン (ダブルシンク、シェーカースタイル扉のキャビネット、グレーのキャビネット、ラミネートカウンター、ライムストーンのキッチンパネル、パネルと同色の調理設備、ラミネートの床、アイランドなし) の写真
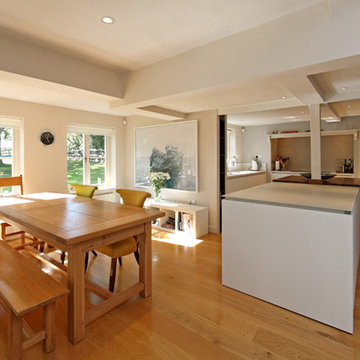
ケンブリッジシャーにあるお手頃価格の中くらいなコンテンポラリースタイルのおしゃれなキッチン (ドロップインシンク、フラットパネル扉のキャビネット、黒いキャビネット、ラミネートカウンター、ベージュキッチンパネル、ライムストーンのキッチンパネル、パネルと同色の調理設備、淡色無垢フローリング、ベージュの床、ベージュのキッチンカウンター) の写真
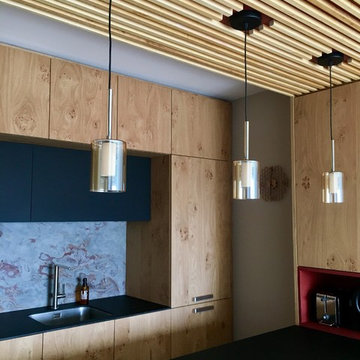
Cuisine US équipée
他の地域にあるお手頃価格の中くらいなコンテンポラリースタイルのおしゃれなキッチン (アンダーカウンターシンク、淡色木目調キャビネット、グレーのキッチンパネル、フラットパネル扉のキャビネット、ラミネートカウンター、ライムストーンのキッチンパネル、パネルと同色の調理設備、淡色無垢フローリング、ベージュの床、黒いキッチンカウンター) の写真
他の地域にあるお手頃価格の中くらいなコンテンポラリースタイルのおしゃれなキッチン (アンダーカウンターシンク、淡色木目調キャビネット、グレーのキッチンパネル、フラットパネル扉のキャビネット、ラミネートカウンター、ライムストーンのキッチンパネル、パネルと同色の調理設備、淡色無垢フローリング、ベージュの床、黒いキッチンカウンター) の写真
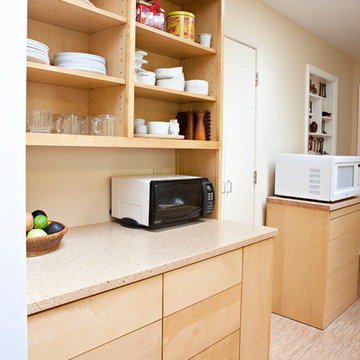
This is a kitchen remodel by Sitka Projects of Portland, Oregon. Featured in this kitchen are full overlay style cabinetry w/ maple slab doors, Salice push open hardware and a custom cut butcher block counter section.
Photo by Acorn Studios
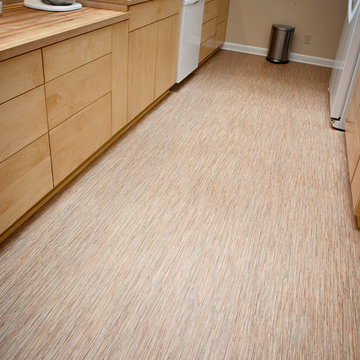
This is a kitchen remodel by Sitka Projects of Portland, Oregon. Featured in this kitchen are full overlay style cabinetry w/ maple slab doors, Salice push open hardware and a custom cut butcher block counter section.
Photo by Acorn Studios
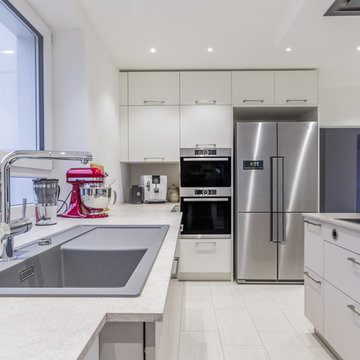
Moderne Wohnküche in ausgewogener Farbkombination Weiss und Braun matt. Ergonomisch angeordnete Hausgerätetechnik von BOSCH, Miele und Bauknecht. Der herausgestellte Spülenbereich bricht dabei die lange Möbelzeile optisch auf und bietet dadurch zusätzlichen Abstand vom Fenster.
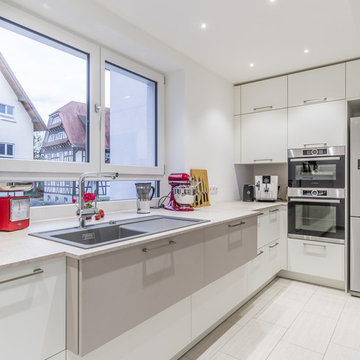
Moderne Wohnküche in ausgewogener Farbkombination Weiss und Braun matt. Ergonomisch angeordnete Hausgerätetechnik von BOSCH, Miele und Bauknecht. Der herausgestellte Spülenbereich bricht dabei die lange Möbelzeile optisch auf und bietet dadurch zusätzlichen Abstand vom Fenster.
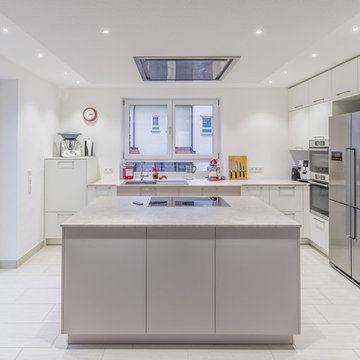
Moderne Wohnküche in ausgewogener Farbkombination Weiss und Braun matt. Ergonomisch angeordnete Hausgerätetechnik von BOSCH, Miele und Bauknecht. Der herausgestellte Spülenbereich bricht dabei die lange Möbelzeile optisch auf und bietet dadurch zusätzlichen Abstand vom Fenster.
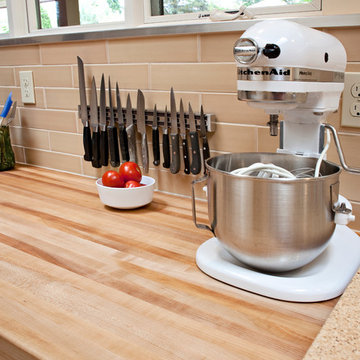
This is a kitchen remodel by Sitka Projects of Portland, Oregon. Featured in this kitchen are full overlay style cabinetry w/ maple slab doors, Salice push open hardware and a custom cut butcher block counter section.
Photo by Acorn Studios
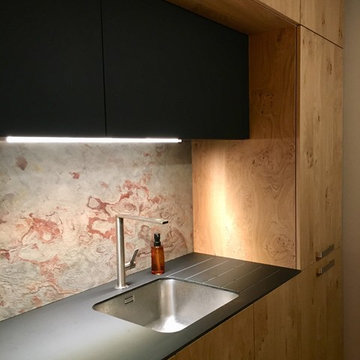
Cuisine US équipée
他の地域にあるお手頃価格の中くらいなコンテンポラリースタイルのおしゃれなキッチン (淡色木目調キャビネット、グレーのキッチンパネル、アンダーカウンターシンク、フラットパネル扉のキャビネット、ラミネートカウンター、ライムストーンのキッチンパネル、パネルと同色の調理設備、淡色無垢フローリング、ベージュの床、黒いキッチンカウンター) の写真
他の地域にあるお手頃価格の中くらいなコンテンポラリースタイルのおしゃれなキッチン (淡色木目調キャビネット、グレーのキッチンパネル、アンダーカウンターシンク、フラットパネル扉のキャビネット、ラミネートカウンター、ライムストーンのキッチンパネル、パネルと同色の調理設備、淡色無垢フローリング、ベージュの床、黒いキッチンカウンター) の写真
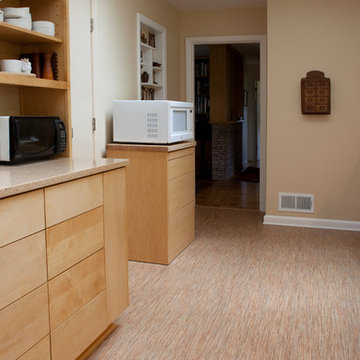
This is a kitchen remodel by Sitka Projects of Portland, Oregon. Featured in this kitchen are full overlay style cabinetry w/ maple slab doors, Salice push open hardware and a custom cut butcher block counter section.
Photo by Acorn Studios
キッチン (ライムストーンのキッチンパネル、フラットパネル扉のキャビネット、シェーカースタイル扉のキャビネット、ラミネートカウンター) の写真
1