キッチン (ライムストーンのキッチンパネル、フラットパネル扉のキャビネット、ルーバー扉のキャビネット、コンクリートの床、クッションフロア) の写真
絞り込み:
資材コスト
並び替え:今日の人気順
写真 1〜20 枚目(全 49 枚)
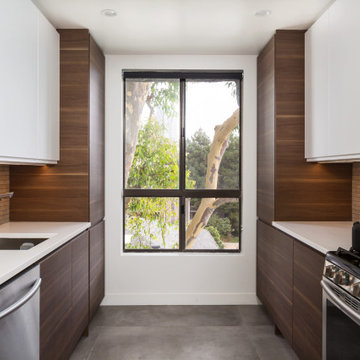
Loft kitchens are always tricky since they are usually very small and most don’t have much cabinet space.
Going against the standard design of opening the kitchen to the common area here we decided to close off a wall to allow additional cabinets to be installed.
2 large pantries were installed in the end of the kitchen for extra storage, a laundry enclosure was built to house the stackable washer/dryer unit and in the center of it all we have a large tall window to allow natural light to wash the space with light.
The modern cabinets have an integral pulls design to give them a clean look without any hardware showing.
Two tones, dark wood for bottom and tall cabinet and white for upper cabinets give this narrow galley kitchen a sensation of space.
tying it all together is the long narrow rectangular gray/brown lime stone backsplash.

Photo by Roehner + Ryan
フェニックスにあるカントリー風のおしゃれなキッチン (アンダーカウンターシンク、フラットパネル扉のキャビネット、淡色木目調キャビネット、クオーツストーンカウンター、白いキッチンパネル、ライムストーンのキッチンパネル、パネルと同色の調理設備、コンクリートの床、グレーの床、白いキッチンカウンター、三角天井) の写真
フェニックスにあるカントリー風のおしゃれなキッチン (アンダーカウンターシンク、フラットパネル扉のキャビネット、淡色木目調キャビネット、クオーツストーンカウンター、白いキッチンパネル、ライムストーンのキッチンパネル、パネルと同色の調理設備、コンクリートの床、グレーの床、白いキッチンカウンター、三角天井) の写真
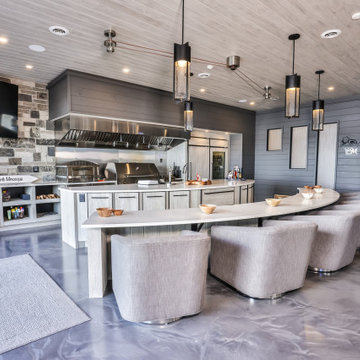
The Indoor Grilling Area offers an outdoor kitchen, indoors.
他の地域にあるモダンスタイルのおしゃれなキッチン (アンダーカウンターシンク、フラットパネル扉のキャビネット、グレーのキャビネット、人工大理石カウンター、ライムストーンのキッチンパネル、シルバーの調理設備、コンクリートの床、グレーの床、白いキッチンカウンター、折り上げ天井) の写真
他の地域にあるモダンスタイルのおしゃれなキッチン (アンダーカウンターシンク、フラットパネル扉のキャビネット、グレーのキャビネット、人工大理石カウンター、ライムストーンのキッチンパネル、シルバーの調理設備、コンクリートの床、グレーの床、白いキッチンカウンター、折り上げ天井) の写真

マヨルカ島にあるラグジュアリーな広い地中海スタイルのおしゃれなキッチン (ドロップインシンク、フラットパネル扉のキャビネット、中間色木目調キャビネット、ライムストーンカウンター、ベージュキッチンパネル、ライムストーンのキッチンパネル、パネルと同色の調理設備、コンクリートの床、ベージュの床、ベージュのキッチンカウンター) の写真
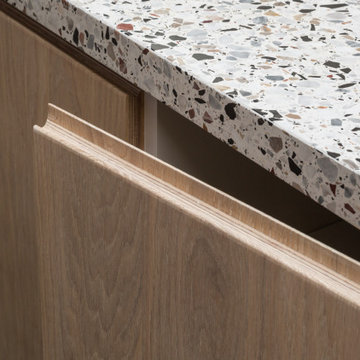
Routered edge on oak veneered kitchen doors creating a shadowgap to the terrazzo countertop above.
Photography: Ste Murray (www.ste.ie)
エセックスにある高級な中くらいなモダンスタイルのおしゃれなキッチン (アンダーカウンターシンク、フラットパネル扉のキャビネット、中間色木目調キャビネット、テラゾーカウンター、グレーのキッチンパネル、ライムストーンのキッチンパネル、カラー調理設備、コンクリートの床、グレーの床、マルチカラーのキッチンカウンター) の写真
エセックスにある高級な中くらいなモダンスタイルのおしゃれなキッチン (アンダーカウンターシンク、フラットパネル扉のキャビネット、中間色木目調キャビネット、テラゾーカウンター、グレーのキッチンパネル、ライムストーンのキッチンパネル、カラー調理設備、コンクリートの床、グレーの床、マルチカラーのキッチンカウンター) の写真
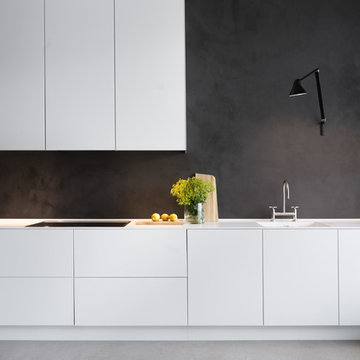
Oskar Bakke
マルメにある高級な中くらいな北欧スタイルのおしゃれなキッチン (一体型シンク、フラットパネル扉のキャビネット、白いキャビネット、人工大理石カウンター、白いキッチンパネル、ライムストーンのキッチンパネル、シルバーの調理設備、コンクリートの床、アイランドなし、グレーの床、白いキッチンカウンター) の写真
マルメにある高級な中くらいな北欧スタイルのおしゃれなキッチン (一体型シンク、フラットパネル扉のキャビネット、白いキャビネット、人工大理石カウンター、白いキッチンパネル、ライムストーンのキッチンパネル、シルバーの調理設備、コンクリートの床、アイランドなし、グレーの床、白いキッチンカウンター) の写真
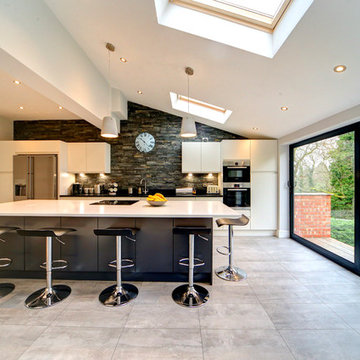
Matt McNulty
チェシャーにある広いコンテンポラリースタイルのおしゃれなキッチン (ドロップインシンク、フラットパネル扉のキャビネット、珪岩カウンター、ライムストーンのキッチンパネル、シルバーの調理設備、クッションフロア) の写真
チェシャーにある広いコンテンポラリースタイルのおしゃれなキッチン (ドロップインシンク、フラットパネル扉のキャビネット、珪岩カウンター、ライムストーンのキッチンパネル、シルバーの調理設備、クッションフロア) の写真
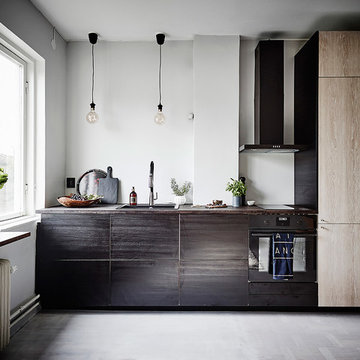
ヨーテボリにある小さな北欧スタイルのおしゃれなキッチン (シングルシンク、フラットパネル扉のキャビネット、ヴィンテージ仕上げキャビネット、木材カウンター、ライムストーンのキッチンパネル、パネルと同色の調理設備、クッションフロア、アイランドなし、グレーの床) の写真
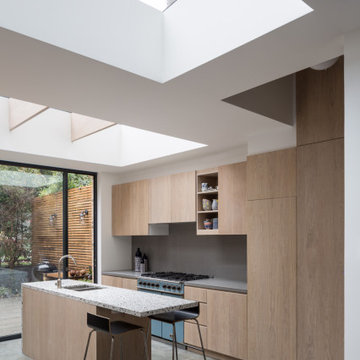
The large rooflights are used to both draw attention to the transition from the old house to the new extension and to bring natural light deep into the centre of the plan.
Photography: Ste Murray (www.ste.ie)
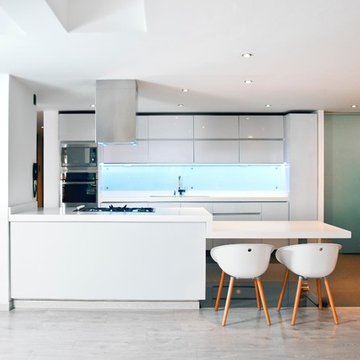
Kitchen remodel
- New Cabinets
- White backsplash
- New Floors
- LED Lit Cabinets
ダラスにある高級な中くらいなモダンスタイルのおしゃれなキッチン (ダブルシンク、ルーバー扉のキャビネット、白いキャビネット、御影石カウンター、白いキッチンパネル、ライムストーンのキッチンパネル、シルバーの調理設備、コンクリートの床、黒い床、白いキッチンカウンター) の写真
ダラスにある高級な中くらいなモダンスタイルのおしゃれなキッチン (ダブルシンク、ルーバー扉のキャビネット、白いキャビネット、御影石カウンター、白いキッチンパネル、ライムストーンのキッチンパネル、シルバーの調理設備、コンクリートの床、黒い床、白いキッチンカウンター) の写真
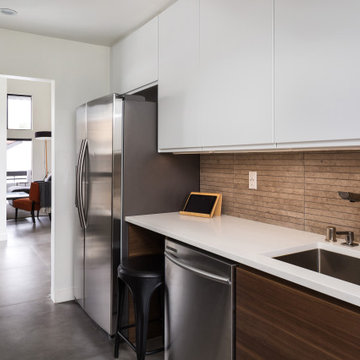
Loft kitchens are always tricky since they are usually very small and most don’t have much cabinet space.
Going against the standard design of opening the kitchen to the common area here we decided to close off a wall to allow additional cabinets to be installed.
2 large pantries were installed in the end of the kitchen for extra storage, a laundry enclosure was built to house the stackable washer/dryer unit and in the center of it all we have a large tall window to allow natural light to wash the space with light.
The modern cabinets have an integral pulls design to give them a clean look without any hardware showing.
Two tones, dark wood for bottom and tall cabinet and white for upper cabinets give this narrow galley kitchen a sensation of space.
tying it all together is the long narrow rectangular gray/brown lime stone backsplash.
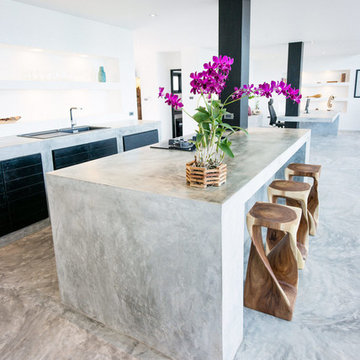
他の地域にあるお手頃価格の中くらいなビーチスタイルのおしゃれなキッチン (ドロップインシンク、フラットパネル扉のキャビネット、濃色木目調キャビネット、コンクリートカウンター、白いキッチンパネル、ライムストーンのキッチンパネル、パネルと同色の調理設備、コンクリートの床、グレーの床、グレーのキッチンカウンター) の写真
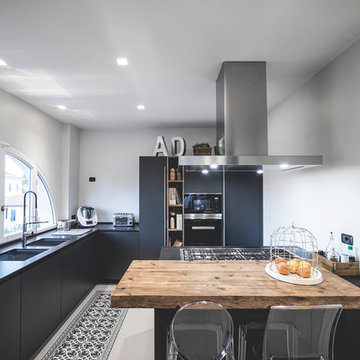
Antonio Hant Corallo
他の地域にあるコンテンポラリースタイルのおしゃれなキッチン (アンダーカウンターシンク、フラットパネル扉のキャビネット、グレーのキャビネット、御影石カウンター、黒いキッチンパネル、ライムストーンのキッチンパネル、シルバーの調理設備、コンクリートの床、ベージュの床) の写真
他の地域にあるコンテンポラリースタイルのおしゃれなキッチン (アンダーカウンターシンク、フラットパネル扉のキャビネット、グレーのキャビネット、御影石カウンター、黒いキッチンパネル、ライムストーンのキッチンパネル、シルバーの調理設備、コンクリートの床、ベージュの床) の写真
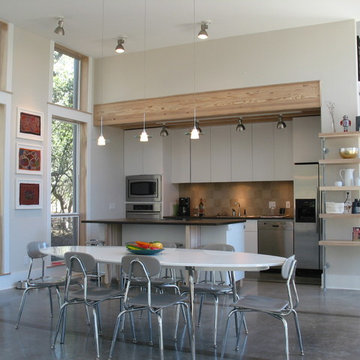
Dining Room and Kitchen.
Kitchen is tucked under the sleeping loft. Ladder at right leads to loft above.
Hallways shelves turn the corner.
オースティンにある小さなコンテンポラリースタイルのおしゃれなキッチン (ダブルシンク、フラットパネル扉のキャビネット、白いキャビネット、ライムストーンカウンター、ベージュキッチンパネル、ライムストーンのキッチンパネル、シルバーの調理設備、コンクリートの床、グレーの床) の写真
オースティンにある小さなコンテンポラリースタイルのおしゃれなキッチン (ダブルシンク、フラットパネル扉のキャビネット、白いキャビネット、ライムストーンカウンター、ベージュキッチンパネル、ライムストーンのキッチンパネル、シルバーの調理設備、コンクリートの床、グレーの床) の写真
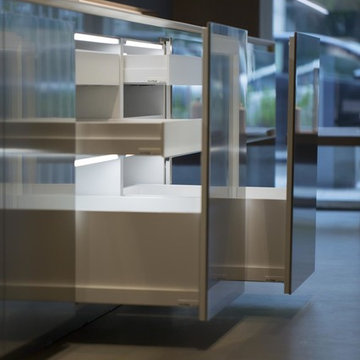
Фасады обновлённой модели AK_04 могут быть выполнены из нержавеющей стали разной степени обработки - от идеально гладкой поверхности до довольно индустриальной брошюровки.
Выдвижные модули, из металла на выбор: белого, серого, чёрного цвета или гигиеничная нержавеющая сталь.
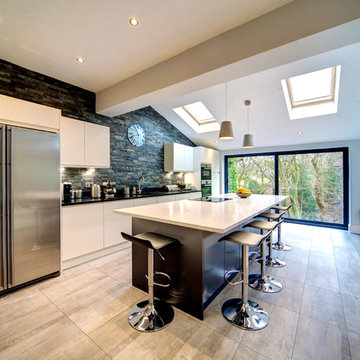
Matt McNulty
チェシャーにある広いコンテンポラリースタイルのおしゃれなキッチン (ドロップインシンク、フラットパネル扉のキャビネット、珪岩カウンター、ライムストーンのキッチンパネル、シルバーの調理設備、クッションフロア) の写真
チェシャーにある広いコンテンポラリースタイルのおしゃれなキッチン (ドロップインシンク、フラットパネル扉のキャビネット、珪岩カウンター、ライムストーンのキッチンパネル、シルバーの調理設備、クッションフロア) の写真
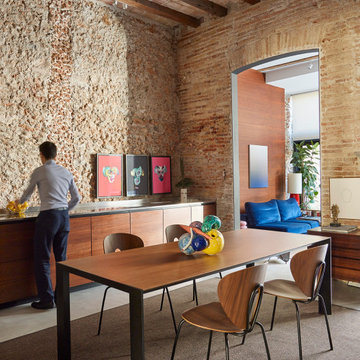
comedor y comedor abierto tipo loft moderno en sitges de diseño contemporaneo, Barcelona comedor y comedor abierto tipo loft moderno en sitges de diseño contemporaneo, Barcelona
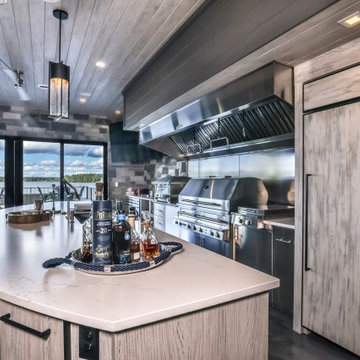
The Indoor Grilling Area offers an outdoor kitchen, indoors. In the background is a Multi-slide door that opens completely into the walls, opening this Indoor Grilling Area up to the Boathouse Rooftop Patio, so it becomes an Outdoor Kitchen.
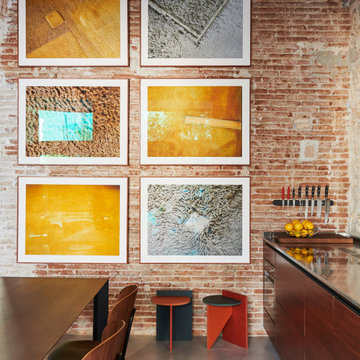
comedor y comedor abierto tipo loft moderno en sitges de diseño contemporaneo, Barcelona comedor y comedor abierto tipo loft moderno en sitges de diseño contemporaneo, Barcelona
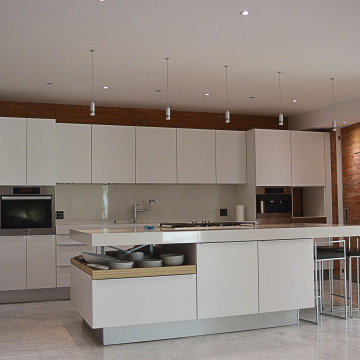
他の地域にあるラグジュアリーな広いモダンスタイルのおしゃれなキッチン (シングルシンク、フラットパネル扉のキャビネット、白いキャビネット、ライムストーンカウンター、白いキッチンパネル、ライムストーンのキッチンパネル、シルバーの調理設備、コンクリートの床、白い床、白いキッチンカウンター、折り上げ天井) の写真
キッチン (ライムストーンのキッチンパネル、フラットパネル扉のキャビネット、ルーバー扉のキャビネット、コンクリートの床、クッションフロア) の写真
1