お手頃価格のキッチン (ライムストーンのキッチンパネル、ライムストーンカウンター) の写真
絞り込み:
資材コスト
並び替え:今日の人気順
写真 1〜20 枚目(全 74 枚)
1/4

ビルバオにあるお手頃価格の小さなコンテンポラリースタイルのおしゃれなキッチン (シングルシンク、フラットパネル扉のキャビネット、白いキャビネット、ライムストーンカウンター、ベージュキッチンパネル、ライムストーンのキッチンパネル、白い調理設備、淡色無垢フローリング、ベージュのキッチンカウンター) の写真

Experience the transformation of your kitchen into a modern masterpiece. Our remodeling project marries functionality with style, boasting sleek new countertops, state-of-the-art appliances, and ample storage solutions to meet your every need. The open design enhances flow and connectivity, creating a welcoming space for family and friends to gather. Elevate your home with a kitchen that blends form and function seamlessly, making everyday moments extraordinary.
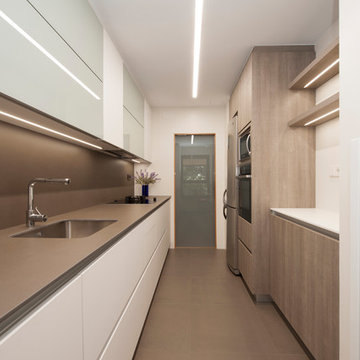
Sincro
バルセロナにあるお手頃価格の中くらいなモダンスタイルのおしゃれなキッチン (シングルシンク、フラットパネル扉のキャビネット、白いキャビネット、ライムストーンカウンター、茶色いキッチンパネル、ライムストーンのキッチンパネル、黒い調理設備、磁器タイルの床、アイランドなし、茶色い床) の写真
バルセロナにあるお手頃価格の中くらいなモダンスタイルのおしゃれなキッチン (シングルシンク、フラットパネル扉のキャビネット、白いキャビネット、ライムストーンカウンター、茶色いキッチンパネル、ライムストーンのキッチンパネル、黒い調理設備、磁器タイルの床、アイランドなし、茶色い床) の写真
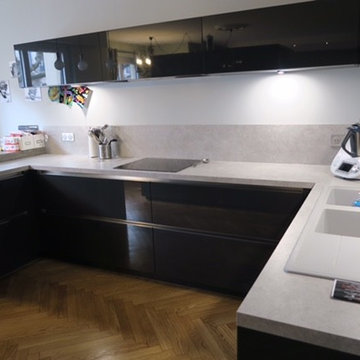
Cuisine en laque noire. Elle se marie bien avec les différents verts de la pièce de vie et apporte un coté moderne et sobre.
リヨンにあるお手頃価格の中くらいなコンテンポラリースタイルのおしゃれなキッチン (アンダーカウンターシンク、フラットパネル扉のキャビネット、グレーのキャビネット、ライムストーンカウンター、ライムストーンのキッチンパネル、シルバーの調理設備、淡色無垢フローリング) の写真
リヨンにあるお手頃価格の中くらいなコンテンポラリースタイルのおしゃれなキッチン (アンダーカウンターシンク、フラットパネル扉のキャビネット、グレーのキャビネット、ライムストーンカウンター、ライムストーンのキッチンパネル、シルバーの調理設備、淡色無垢フローリング) の写真
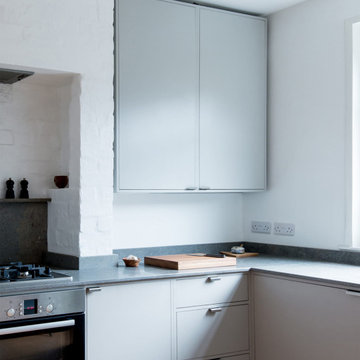
A calm, simple and robust kitchen within a compact home for a young family. Warm grey painted cabinetry with limestone worktops and splash back.
ロンドンにあるお手頃価格の小さなコンテンポラリースタイルのおしゃれなキッチン (ダブルシンク、フラットパネル扉のキャビネット、グレーのキャビネット、ライムストーンカウンター、グレーのキッチンパネル、ライムストーンのキッチンパネル、シルバーの調理設備、コルクフローリング、アイランドなし、グレーのキッチンカウンター) の写真
ロンドンにあるお手頃価格の小さなコンテンポラリースタイルのおしゃれなキッチン (ダブルシンク、フラットパネル扉のキャビネット、グレーのキャビネット、ライムストーンカウンター、グレーのキッチンパネル、ライムストーンのキッチンパネル、シルバーの調理設備、コルクフローリング、アイランドなし、グレーのキッチンカウンター) の写真
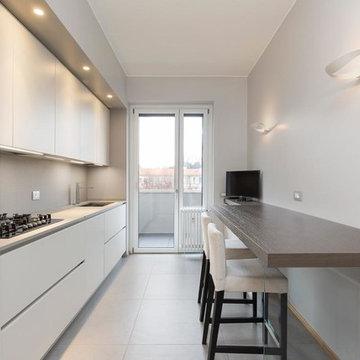
stefano pedroni
ミラノにあるお手頃価格のモダンスタイルのおしゃれなI型キッチン (フラットパネル扉のキャビネット、アンダーカウンターシンク、グレーのキャビネット、ライムストーンカウンター、グレーのキッチンパネル、ライムストーンのキッチンパネル、シルバーの調理設備、磁器タイルの床、グレーの床、グレーのキッチンカウンター) の写真
ミラノにあるお手頃価格のモダンスタイルのおしゃれなI型キッチン (フラットパネル扉のキャビネット、アンダーカウンターシンク、グレーのキャビネット、ライムストーンカウンター、グレーのキッチンパネル、ライムストーンのキッチンパネル、シルバーの調理設備、磁器タイルの床、グレーの床、グレーのキッチンカウンター) の写真
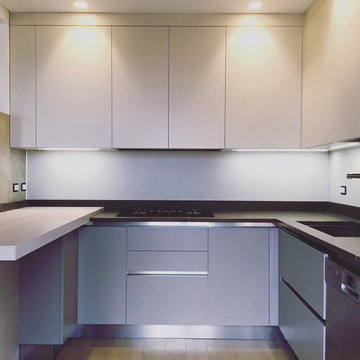
Parte frontale dell'area di lavoro con Piano cottura e cappa di aspirazione a scomparsa. Fascia di tamponamento superiore ai pensili e faretti a fascio 50°
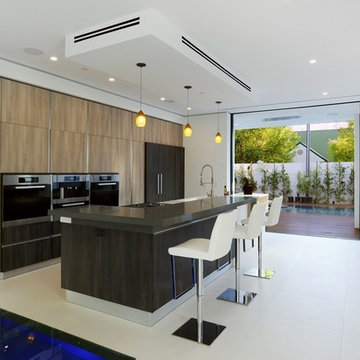
ロサンゼルスにあるお手頃価格の中くらいなモダンスタイルのおしゃれなキッチン (エプロンフロントシンク、フラットパネル扉のキャビネット、淡色木目調キャビネット、ライムストーンカウンター、白いキッチンパネル、ライムストーンのキッチンパネル、シルバーの調理設備、セラミックタイルの床) の写真
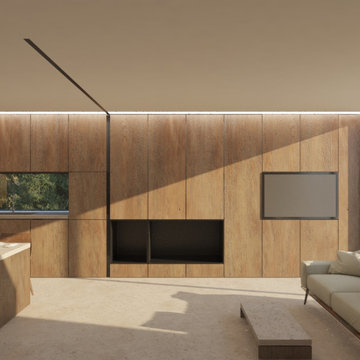
Intervención integral en vivienda unifamiliar aislada. El proyecto pone en valor el carácter rústico de la vivienda original y crea espacios unificados donde cocina-salón-comedor y exterior se convierten en un único espacio integrado.
La materialidad del proyecto se resuelve mediante madera de roble que dialoga con el jardín que rodea la vivienda.
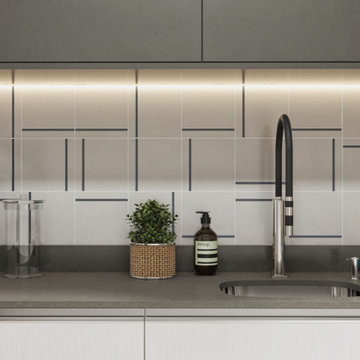
APARTMENT | BA
Gray, wood, and blue are the main colors in the apartment redesign located in Copacabana in Rio de Janeiro. The owner wanted to create a modern atmosphere and have a large room with access to the kitchen, but without it being an open concept completely. Our solution was to create large wooden sliding doors that allowed immediate access to the main living and dining area as well as access to the kitchen. This helped achieve a fully-integrated look between the two spaces, yet can both be sealed off to create a more intimate and private space.
The color palette matches with the personality of the owner, and blue was the fundamental color. We chose blue to add a dynamic life to the space as well as tie into the existing art pieces the owner already had.
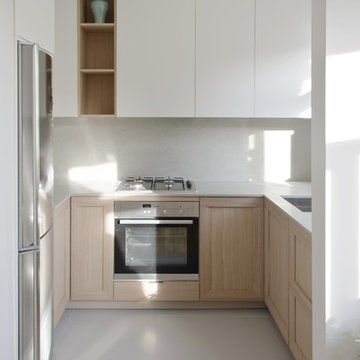
New kitchen was designed in natural and warm tones, featuring oak base cabinets and white wall cabinets to keep the room more light and neutral. Beautiful grey limestone was used for both: worktop and a full-height splashback. Floor tiles in a matching grey colour were fitted in the kitchen to have a visual gap between two different wooden finishes: wooden floor in the dining room and kitchen base cabinets.
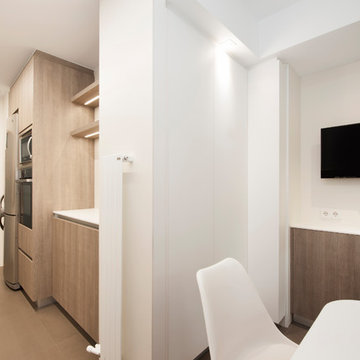
Sincro
バルセロナにあるお手頃価格の中くらいなモダンスタイルのおしゃれなキッチン (シングルシンク、フラットパネル扉のキャビネット、白いキャビネット、ライムストーンカウンター、茶色いキッチンパネル、ライムストーンのキッチンパネル、黒い調理設備、磁器タイルの床、アイランドなし、茶色い床) の写真
バルセロナにあるお手頃価格の中くらいなモダンスタイルのおしゃれなキッチン (シングルシンク、フラットパネル扉のキャビネット、白いキャビネット、ライムストーンカウンター、茶色いキッチンパネル、ライムストーンのキッチンパネル、黒い調理設備、磁器タイルの床、アイランドなし、茶色い床) の写真
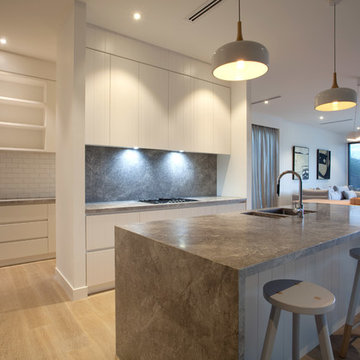
メルボルンにあるお手頃価格のコンテンポラリースタイルのおしゃれなキッチン (アンダーカウンターシンク、白いキャビネット、ライムストーンカウンター、グレーのキッチンパネル、ライムストーンのキッチンパネル、白い調理設備、淡色無垢フローリング、茶色い床、グレーのキッチンカウンター) の写真
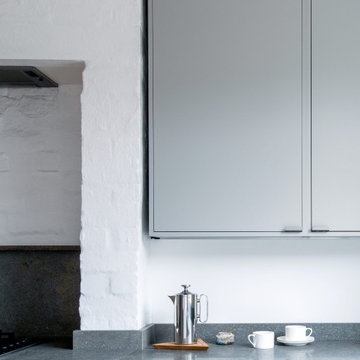
A calm, simple and robust kitchen within a compact home for a young family. Warm grey painted cabinetry with limestone worktops and splash back.
ロンドンにあるお手頃価格の小さなコンテンポラリースタイルのおしゃれなキッチン (ダブルシンク、フラットパネル扉のキャビネット、グレーのキャビネット、ライムストーンカウンター、グレーのキッチンパネル、ライムストーンのキッチンパネル、シルバーの調理設備、コルクフローリング、アイランドなし、グレーのキッチンカウンター) の写真
ロンドンにあるお手頃価格の小さなコンテンポラリースタイルのおしゃれなキッチン (ダブルシンク、フラットパネル扉のキャビネット、グレーのキャビネット、ライムストーンカウンター、グレーのキッチンパネル、ライムストーンのキッチンパネル、シルバーの調理設備、コルクフローリング、アイランドなし、グレーのキッチンカウンター) の写真
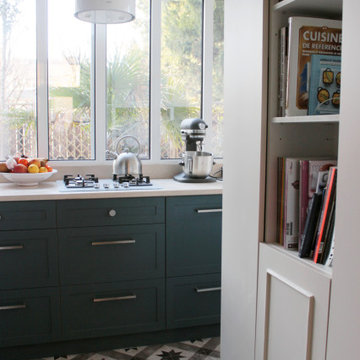
conception de la cuisine sur mesure comprenant un espace plan de travail, petit déjeuner le meuble devient alors bibliothèque pour devenir vaisselier dans le séjour
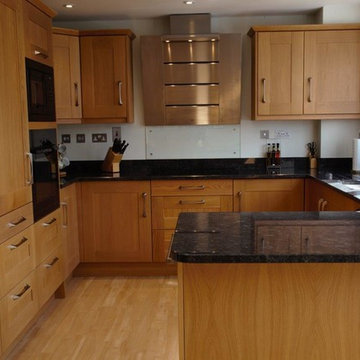
ハートフォードシャーにあるお手頃価格の中くらいなコンテンポラリースタイルのおしゃれなキッチン (ドロップインシンク、シェーカースタイル扉のキャビネット、淡色木目調キャビネット、ライムストーンカウンター、グレーのキッチンパネル、ライムストーンのキッチンパネル、シルバーの調理設備、淡色無垢フローリング、アイランドなし) の写真
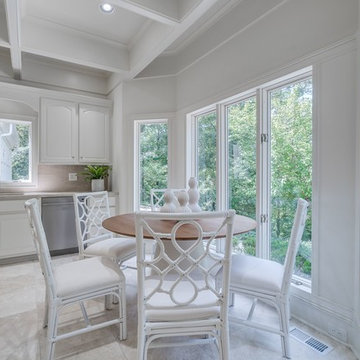
Breakfast Area
アトランタにあるお手頃価格の広いトラディショナルスタイルのおしゃれなキッチン (シングルシンク、レイズドパネル扉のキャビネット、白いキャビネット、ライムストーンカウンター、ベージュキッチンパネル、ライムストーンのキッチンパネル、シルバーの調理設備、ライムストーンの床、ベージュの床、ベージュのキッチンカウンター) の写真
アトランタにあるお手頃価格の広いトラディショナルスタイルのおしゃれなキッチン (シングルシンク、レイズドパネル扉のキャビネット、白いキャビネット、ライムストーンカウンター、ベージュキッチンパネル、ライムストーンのキッチンパネル、シルバーの調理設備、ライムストーンの床、ベージュの床、ベージュのキッチンカウンター) の写真
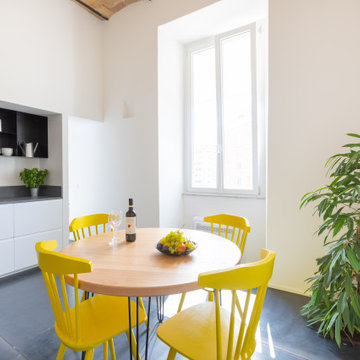
L’altezza dell’interpiano di oltre quattro metri e la collocazione delle finestre ad una quota molto alta rispetto al pavimento hanno fornito l’occasione per movimentare lo spazio: la zona giorno è stata sollevata di circa quaranta centimetri in modo da potere godere degli affacci esterni. Attraverso una struttura galleggiante e una pavimentazione in lastre di ferro, in parte asportabili, è stato possibile sfruttare lo spazio sottostante come ripostiglio e come fioriera.
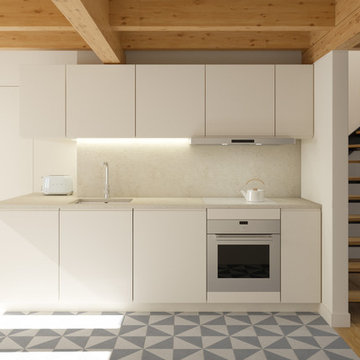
他の地域にあるお手頃価格の中くらいなおしゃれなキッチン (一体型シンク、白いキャビネット、ライムストーンカウンター、グレーのキッチンパネル、ライムストーンのキッチンパネル、白い調理設備、テラゾーの床、青い床、グレーのキッチンカウンター) の写真
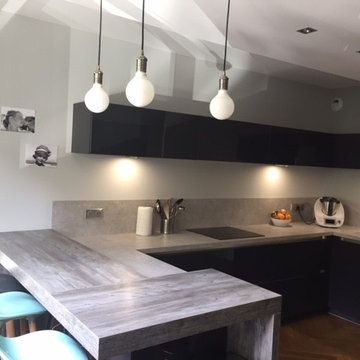
Cuisine en laque noire. Elle se marie bien avec les différents verts de la pièce de vie et apporte un coté moderne et sobre.
リヨンにあるお手頃価格の中くらいなコンテンポラリースタイルのおしゃれなキッチン (アンダーカウンターシンク、フラットパネル扉のキャビネット、グレーのキャビネット、ライムストーンカウンター、ライムストーンのキッチンパネル、シルバーの調理設備、淡色無垢フローリング) の写真
リヨンにあるお手頃価格の中くらいなコンテンポラリースタイルのおしゃれなキッチン (アンダーカウンターシンク、フラットパネル扉のキャビネット、グレーのキャビネット、ライムストーンカウンター、ライムストーンのキッチンパネル、シルバーの調理設備、淡色無垢フローリング) の写真
お手頃価格のキッチン (ライムストーンのキッチンパネル、ライムストーンカウンター) の写真
1