高級なLDK (ライムストーンのキッチンパネル、白いキッチンカウンター) の写真
絞り込み:
資材コスト
並び替え:今日の人気順
写真 1〜20 枚目(全 46 枚)
1/5

The unsual setting of the property on a hill in Kingston, along with tricky planning considerations, meant that we had to achieve a space split into different floor levels and with an irregular shape. This allowed us to create diverse spaces inside and out maximizing the natural light ingress on the east and south whilst optimizing the connection between internal and external areas. Vaulted ceilings, crisp finishes, minimalistic lines, modern windows and doors, and a sharp composite cladding resulted in an elegant, airy, and well-lighted dream home.
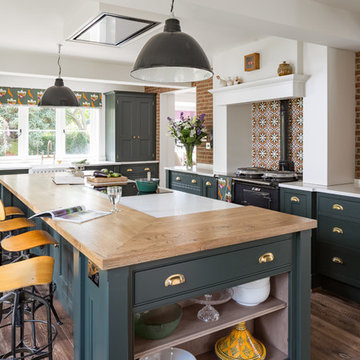
Stunning open plan living space designed with the modern family in mind! Built in drop down extractor fan and other appliances. Beautiful wooden breakfast bar for the whole family to engage with-in the food prep and conversation!

Bespoke kitchen larder within open plan kitchen design. Oak veneer interiors, drawers at lower level and spice racks in the doors.
ロンドンにある高級な巨大なモダンスタイルのおしゃれなキッチン (ドロップインシンク、フラットパネル扉のキャビネット、淡色木目調キャビネット、大理石カウンター、白いキッチンパネル、ライムストーンのキッチンパネル、黒い調理設備、磁器タイルの床、グレーの床、白いキッチンカウンター) の写真
ロンドンにある高級な巨大なモダンスタイルのおしゃれなキッチン (ドロップインシンク、フラットパネル扉のキャビネット、淡色木目調キャビネット、大理石カウンター、白いキッチンパネル、ライムストーンのキッチンパネル、黒い調理設備、磁器タイルの床、グレーの床、白いキッチンカウンター) の写真

Removing the existing kitchen walls made the space feel larger and gave us opportunities to move around the work triangle for better flow in the kitchen.
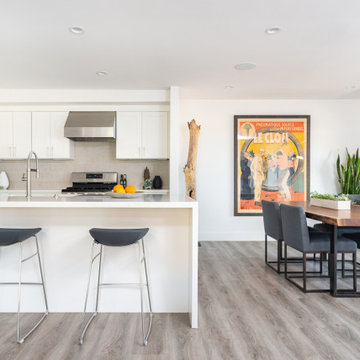
A minimalist modern beach house remodel that exudes understated sophisticated elegance while offering breathtaking ocean views.
サンディエゴにある高級な広いモダンスタイルのおしゃれなキッチン (アンダーカウンターシンク、シェーカースタイル扉のキャビネット、白いキャビネット、珪岩カウンター、ベージュキッチンパネル、ライムストーンのキッチンパネル、シルバーの調理設備、クッションフロア、グレーの床、白いキッチンカウンター) の写真
サンディエゴにある高級な広いモダンスタイルのおしゃれなキッチン (アンダーカウンターシンク、シェーカースタイル扉のキャビネット、白いキャビネット、珪岩カウンター、ベージュキッチンパネル、ライムストーンのキッチンパネル、シルバーの調理設備、クッションフロア、グレーの床、白いキッチンカウンター) の写真
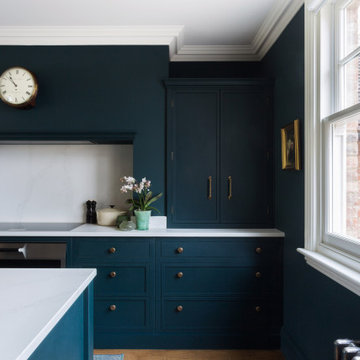
Located in the most beautiful serene great British countryside in Essex, we can understand why Mr & Mrs Green fell so in love with this beautiful property, and saw the potential it had to be such a wonderful family home. The homeowners began an extensive renovation process just a couple of years ago, and the results really are outstanding. Burlanes were commissioned to design, handmake and install a bespoke family kitchen, and our Chelmsford design team worked alongside interior designer Fiona Duke.

We took a new home build that was a shell and created a livable open concept space for this family of four to enjoy for years to come. The white kitchen mixed with grey island and dark floors was the start of the palette. We added in wall paneling, wallpaper, large lighting fixtures, window treatments, are rugs and neutrals fabrics so everything can be intermixed throughout the house.
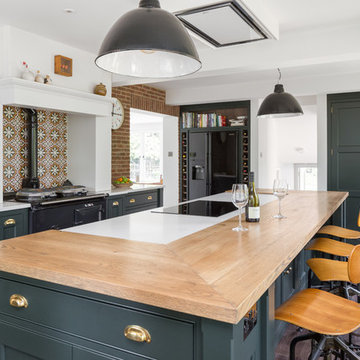
マンチェスターにある高級な広いトラディショナルスタイルのおしゃれなキッチン (シェーカースタイル扉のキャビネット、緑のキャビネット、御影石カウンター、白いキッチンパネル、ライムストーンのキッチンパネル、黒い調理設備、濃色無垢フローリング、茶色い床、白いキッチンカウンター) の写真
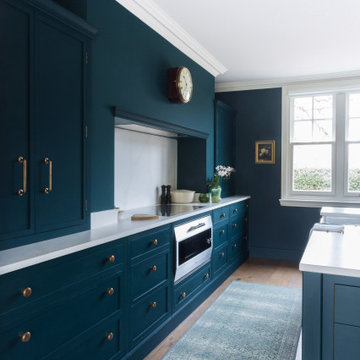
Located in the most beautiful serene great British countryside in Essex, we can understand why Mr & Mrs Green fell so in love with this beautiful property, and saw the potential it had to be such a wonderful family home. The homeowners began an extensive renovation process just a couple of years ago, and the results really are outstanding. Burlanes were commissioned to design, handmake and install a bespoke family kitchen, and our Chelmsford design team worked alongside interior designer Fiona Duke.
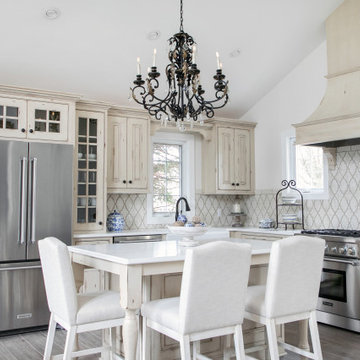
Removing the existing kitchen walls made the space feel larger and gave us opportunities to move around the work triangle for better flow in the kitchen.
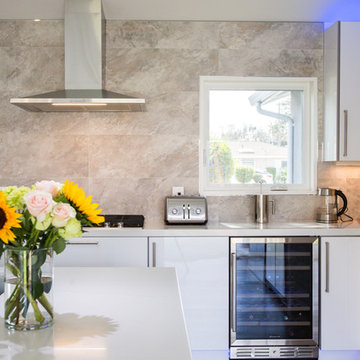
Clean lines, white cabinets, and marble countertops give a modern luxe feel to the space. Stainless steel appliances throughout contribute to the modern style of the space.
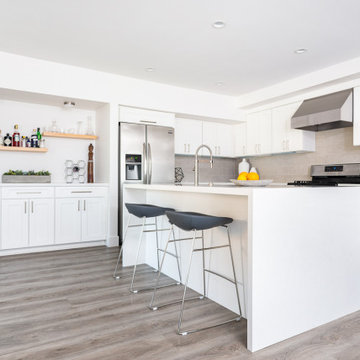
A minimalist modern beach house remodel that exudes understated sophisticated elegance while offering breathtaking ocean views.
サンディエゴにある高級な広いモダンスタイルのおしゃれなキッチン (アンダーカウンターシンク、シェーカースタイル扉のキャビネット、白いキャビネット、珪岩カウンター、ベージュキッチンパネル、ライムストーンのキッチンパネル、シルバーの調理設備、クッションフロア、グレーの床、白いキッチンカウンター) の写真
サンディエゴにある高級な広いモダンスタイルのおしゃれなキッチン (アンダーカウンターシンク、シェーカースタイル扉のキャビネット、白いキャビネット、珪岩カウンター、ベージュキッチンパネル、ライムストーンのキッチンパネル、シルバーの調理設備、クッションフロア、グレーの床、白いキッチンカウンター) の写真
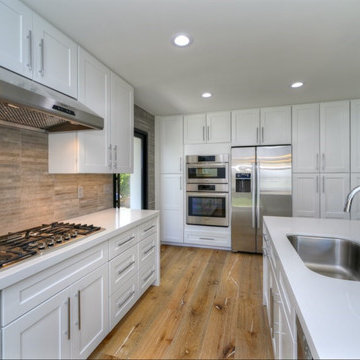
Beautiful design using white shaker cabinets, pure white quartz counter tops and limestone backsplash that covers the entire back wall of the kitchen and the back of the island. This "Transitional" design is anchored by the blond engineered hardwood floors. Enjoy!
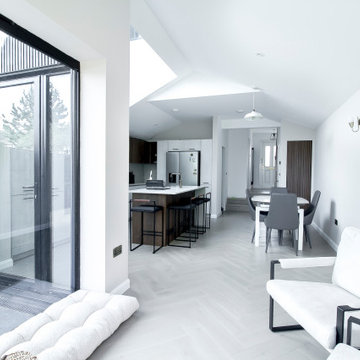
The unsual setting of the property on a hill in Kingston, along with tricky planning considerations, meant that we had to achieve a space split into different floor levels and with an irregular shape. This allowed us to create diverse spaces inside and out maximizing the natural light ingress on the east and south whilst optimizing the connection between internal and external areas. Vaulted ceilings, crisp finishes, minimalistic lines, modern windows and doors, and a sharp composite cladding resulted in an elegant, airy, and well-lighted dream home.
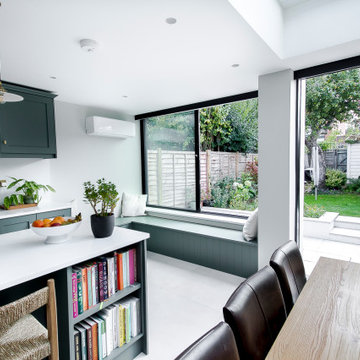
Ground floor extension of an end-of-1970s property.
Making the most of an open-plan space with fitted furniture that allows more than one option to accommodate guests when entertaining. The new rear addition has allowed us to create a clean and bright space, as well as to optimize the space flow for what originally were dark and cramped ground floor spaces.
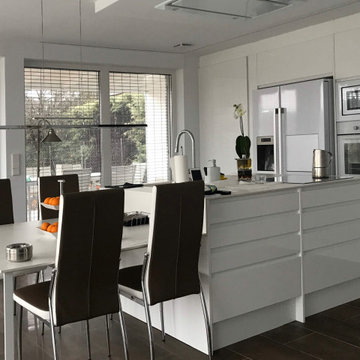
VIVIENDA MODULAR MAD 5+2 en la Sierra de Madrid.
Proyecto: tres60 arquitectura
他の地域にある高級な広いモダンスタイルのおしゃれなキッチン (アンダーカウンターシンク、落し込みパネル扉のキャビネット、白いキャビネット、珪岩カウンター、白いキッチンパネル、ライムストーンのキッチンパネル、シルバーの調理設備、セラミックタイルの床、茶色い床、白いキッチンカウンター) の写真
他の地域にある高級な広いモダンスタイルのおしゃれなキッチン (アンダーカウンターシンク、落し込みパネル扉のキャビネット、白いキャビネット、珪岩カウンター、白いキッチンパネル、ライムストーンのキッチンパネル、シルバーの調理設備、セラミックタイルの床、茶色い床、白いキッチンカウンター) の写真
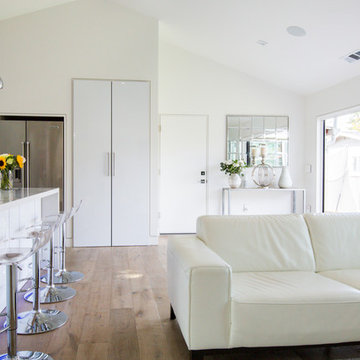
Open Concept living area with kitchen that flows into family room and outdoor lounge. Lanai doors create an indoor-outdoor space, which is perfect for entertaining guests.

Ground floor extension of an end-of-1970s property.
Making the most of an open-plan space with fitted furniture that allows more than one option to accommodate guests when entertaining. The new rear addition has allowed us to create a clean and bright space, as well as to optimize the space flow for what originally were dark and cramped ground floor spaces.

Ground floor extension of an end-of-1970s property.
Making the most of an open-plan space with fitted furniture that allows more than one option to accommodate guests when entertaining. The new rear addition has allowed us to create a clean and bright space, as well as to optimize the space flow for what originally were dark and cramped ground floor spaces.
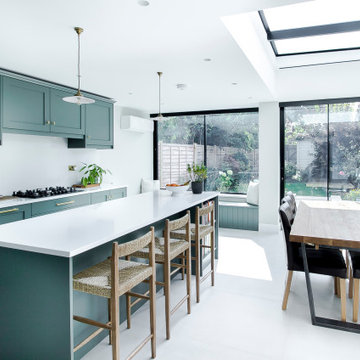
Ground floor extension of an end-of-1970s property.
Making the most of an open-plan space with fitted furniture that allows more than one option to accommodate guests when entertaining. The new rear addition has allowed us to create a clean and bright space, as well as to optimize the space flow for what originally were dark and cramped ground floor spaces.
高級なLDK (ライムストーンのキッチンパネル、白いキッチンカウンター) の写真
1