マルチアイランドキッチン (ライムストーンのキッチンパネル、木材のキッチンパネル) の写真
絞り込み:
資材コスト
並び替え:今日の人気順
写真 1〜20 枚目(全 334 枚)
1/4
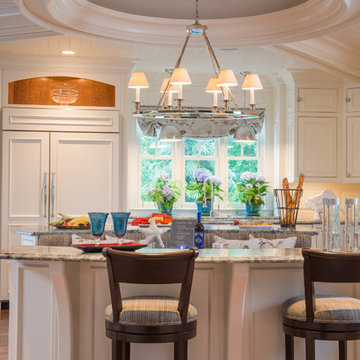
This lovely home features an open concept space with the kitchen at its heart. Built in the late 1990's the prior kitchen was cherry, but dark, and the new family needed a fresh update.
The back of the raised counter shown here is supported by custom corbels with room for four stools.The center section features and oval wood-topped table with banquette bench seating on two sides. Six can sit on the benches, chairs at the end add two more places... There is plenty of room for the family of five... even with the children's friends or team-mates dropping by; room for 12 if you are keeping count.
The show-stopping coffered ceiling was custom designed and features a highlighted central area in a circular design. It's painted in the center section but the outside portions have beaded boards, recessed can lighting and dramatic crown molding.
The prior cherry kitchen with Corian counters and appliances was re-invented as a entertainment/auxiliary kitchen in the lower level of the house.
This great space was a collaboration between many talented folks including but not limited to the team at Delicious Kitchens & Interiors, LLC, L. Newman and Associates/Paul Mansback, Inc with Leslie Rifkin and Emily Shakra, along with contributions from the homeowners and Belisle Granite.
John C. Hession Photographer

Design Studio West and Brady Architectural Photography
サンディエゴにある巨大なトラディショナルスタイルのおしゃれなキッチン (落し込みパネル扉のキャビネット、濃色木目調キャビネット、ベージュキッチンパネル、パネルと同色の調理設備、エプロンフロントシンク、ライムストーンの床、御影石カウンター、ライムストーンのキッチンパネル) の写真
サンディエゴにある巨大なトラディショナルスタイルのおしゃれなキッチン (落し込みパネル扉のキャビネット、濃色木目調キャビネット、ベージュキッチンパネル、パネルと同色の調理設備、エプロンフロントシンク、ライムストーンの床、御影石カウンター、ライムストーンのキッチンパネル) の写真

This beautifully designed custom kitchen has everything you need. From the blue cabinetry and detailed woodwork to the marble countertops and black and white tile flooring, it provides an open workspace with ample space to entertain family and friends.

他の地域にあるラグジュアリーな巨大なラスティックスタイルのおしゃれなマルチアイランドキッチン (エプロンフロントシンク、フラットパネル扉のキャビネット、濃色木目調キャビネット、木材カウンター、茶色いキッチンパネル、パネルと同色の調理設備、濃色無垢フローリング、木材のキッチンパネル、茶色い床) の写真

Wohnküche mit Insel in hellem Design
ハンブルクにあるラグジュアリーな巨大なコンテンポラリースタイルのおしゃれなキッチン (一体型シンク、フラットパネル扉のキャビネット、白いキャビネット、ガラスカウンター、白いキッチンパネル、木材のキッチンパネル、シルバーの調理設備、濃色無垢フローリング、茶色い床) の写真
ハンブルクにあるラグジュアリーな巨大なコンテンポラリースタイルのおしゃれなキッチン (一体型シンク、フラットパネル扉のキャビネット、白いキャビネット、ガラスカウンター、白いキッチンパネル、木材のキッチンパネル、シルバーの調理設備、濃色無垢フローリング、茶色い床) の写真

グランドラピッズにある巨大なトランジショナルスタイルのおしゃれなキッチン (グレーのキャビネット、珪岩カウンター、グレーのキッチンパネル、ライムストーンのキッチンパネル、シルバーの調理設備、白いキッチンカウンター、塗装板張りの天井、エプロンフロントシンク、落し込みパネル扉のキャビネット、無垢フローリング、茶色い床) の写真
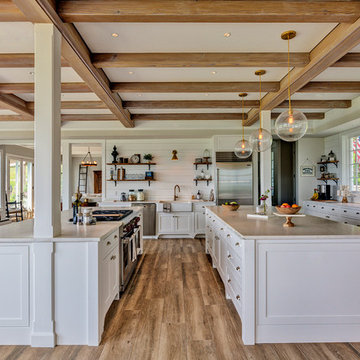
バーリントンにあるカントリー風のおしゃれなキッチン (エプロンフロントシンク、シェーカースタイル扉のキャビネット、白いキャビネット、大理石カウンター、白いキッチンパネル、木材のキッチンパネル、シルバーの調理設備、セラミックタイルの床、茶色い床、白いキッチンカウンター) の写真

BESPOKE
ミュンヘンにあるラグジュアリーな広い北欧スタイルのおしゃれなキッチン (フラットパネル扉のキャビネット、白いキャビネット、淡色無垢フローリング、一体型シンク、人工大理石カウンター、白いキッチンパネル、木材のキッチンパネル、パネルと同色の調理設備、茶色い床) の写真
ミュンヘンにあるラグジュアリーな広い北欧スタイルのおしゃれなキッチン (フラットパネル扉のキャビネット、白いキャビネット、淡色無垢フローリング、一体型シンク、人工大理石カウンター、白いキッチンパネル、木材のキッチンパネル、パネルと同色の調理設備、茶色い床) の写真
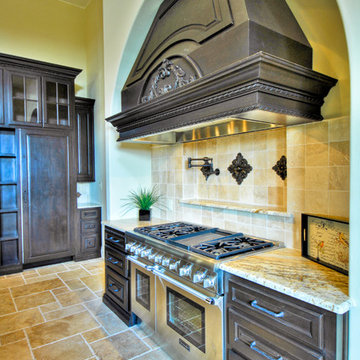
Photo Courtesy: Siggi Ragnar.
オースティンにある巨大な地中海スタイルのおしゃれなキッチン (ダブルシンク、レイズドパネル扉のキャビネット、濃色木目調キャビネット、御影石カウンター、ベージュキッチンパネル、ライムストーンのキッチンパネル、パネルと同色の調理設備、トラバーチンの床) の写真
オースティンにある巨大な地中海スタイルのおしゃれなキッチン (ダブルシンク、レイズドパネル扉のキャビネット、濃色木目調キャビネット、御影石カウンター、ベージュキッチンパネル、ライムストーンのキッチンパネル、パネルと同色の調理設備、トラバーチンの床) の写真

Step into luxury with this elegant bespoke kitchen, where bespoke design meets unparalleled craftsmanship. The deep green cabinets create a sense of drama and sophistication, perfectly complemented by the copper-finished island that exudes warmth and glamour. A concrete countertop adds a touch of industrial chic, while large-scale ceramic tiles ground the space with their understated elegance. With its fluted glass upper cabinets and timeless design, this kitchen is a masterpiece of style and functionality.
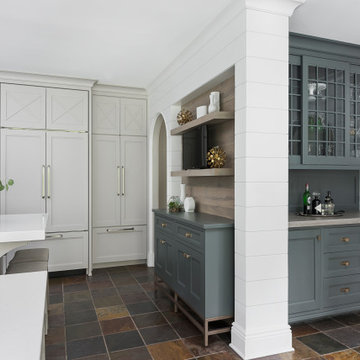
Hinsdale, IL kitchen renovation by Charles Vincent George Architects
シカゴにあるトランジショナルスタイルのおしゃれなキッチン (エプロンフロントシンク、ガラス扉のキャビネット、グレーのキャビネット、クオーツストーンカウンター、グレーのキッチンパネル、木材のキッチンパネル、シルバーの調理設備、スレートの床、茶色い床、白いキッチンカウンター) の写真
シカゴにあるトランジショナルスタイルのおしゃれなキッチン (エプロンフロントシンク、ガラス扉のキャビネット、グレーのキャビネット、クオーツストーンカウンター、グレーのキッチンパネル、木材のキッチンパネル、シルバーの調理設備、スレートの床、茶色い床、白いキッチンカウンター) の写真

サンディエゴにある中くらいなサンタフェスタイルのおしゃれなキッチン (シルバーの調理設備、フラットパネル扉のキャビネット、淡色木目調キャビネット、ベージュキッチンパネル、御影石カウンター、ライムストーンのキッチンパネル、ライムストーンの床) の写真

マヨルカ島にあるラグジュアリーな広い地中海スタイルのおしゃれなキッチン (ドロップインシンク、フラットパネル扉のキャビネット、中間色木目調キャビネット、ライムストーンカウンター、ベージュキッチンパネル、ライムストーンのキッチンパネル、パネルと同色の調理設備、コンクリートの床、ベージュの床、ベージュのキッチンカウンター) の写真

ダラスにあるラグジュアリーな巨大なインダストリアルスタイルのおしゃれなキッチン (アンダーカウンターシンク、フラットパネル扉のキャビネット、中間色木目調キャビネット、御影石カウンター、茶色いキッチンパネル、木材のキッチンパネル、シルバーの調理設備、コンクリートの床) の写真
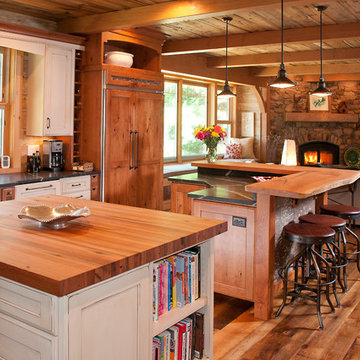
Sanderson Photography, Inc.
他の地域にある広いラスティックスタイルのおしゃれなキッチン (エプロンフロントシンク、シェーカースタイル扉のキャビネット、中間色木目調キャビネット、木材カウンター、シルバーの調理設備、無垢フローリング、木材のキッチンパネル) の写真
他の地域にある広いラスティックスタイルのおしゃれなキッチン (エプロンフロントシンク、シェーカースタイル扉のキャビネット、中間色木目調キャビネット、木材カウンター、シルバーの調理設備、無垢フローリング、木材のキッチンパネル) の写真
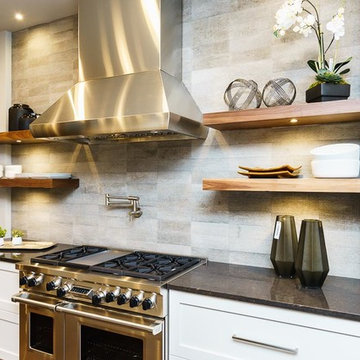
オマハにある高級な中くらいなトランジショナルスタイルのおしゃれなキッチン (シェーカースタイル扉のキャビネット、アンダーカウンターシンク、白いキャビネット、御影石カウンター、ベージュキッチンパネル、木材のキッチンパネル、シルバーの調理設備、濃色無垢フローリング、茶色い床) の写真

Family members enter this kitchen from the mud room where they are right at home in this friendly space.
The Kitchens central banquette island seats six on cozy upholstered benches with another two diners at the ends. There is table seating for EIGHT plus the back side boasts raised seating for four more on swiveling bar stools.
The show-stopping coffered ceiling was custom designed and features beaded paneling, recessed can lighting and dramatic crown molding.
The counters are made of Labradorite which is often associated with jewels. It's iridescent sparkle adds glamour without being too loud.
The wood paneled backsplash allows the cabinetry to blend in. There is glazed subway tile behind the range.
This lovely home features an open concept space with the kitchen at the heart. Built in the late 1990's the prior kitchen was cherry, but dark, and the new family needed a fresh update.
This great space was a collaboration between many talented folks including but not limited to the team at Delicious Kitchens & Interiors, LLC, L. Newman and Associates/Paul Mansback, Inc with Leslie Rifkin and Emily Shakra. Additional contributions from the homeowners and Belisle Granite.
John C. Hession Photographer

This stunning stainless steel refrigerator is a beautiful focal point to this custom kitchen. Offering ample storage, this kitchen layout with deep blue cabinets, marble countertops and black and white tiled floors is a homeowner’s dream.

Roger Wade Studio
サクラメントにあるラスティックスタイルのおしゃれなキッチン (アンダーカウンターシンク、御影石カウンター、グレーのキッチンパネル、ライムストーンのキッチンパネル、パネルと同色の調理設備、濃色無垢フローリング、茶色い床、シェーカースタイル扉のキャビネット、グレーのキャビネット) の写真
サクラメントにあるラスティックスタイルのおしゃれなキッチン (アンダーカウンターシンク、御影石カウンター、グレーのキッチンパネル、ライムストーンのキッチンパネル、パネルと同色の調理設備、濃色無垢フローリング、茶色い床、シェーカースタイル扉のキャビネット、グレーのキャビネット) の写真

バーリントンにあるカントリー風のおしゃれなキッチン (エプロンフロントシンク、シェーカースタイル扉のキャビネット、白いキャビネット、大理石カウンター、白いキッチンパネル、木材のキッチンパネル、シルバーの調理設備、茶色い床、白いキッチンカウンター、セラミックタイルの床) の写真
マルチアイランドキッチン (ライムストーンのキッチンパネル、木材のキッチンパネル) の写真
1