キッチン (ライムストーンのキッチンパネル、石タイルのキッチンパネル、フラットパネル扉のキャビネット) の写真
絞り込み:
資材コスト
並び替え:今日の人気順
写真 1〜20 枚目(全 3,369 枚)
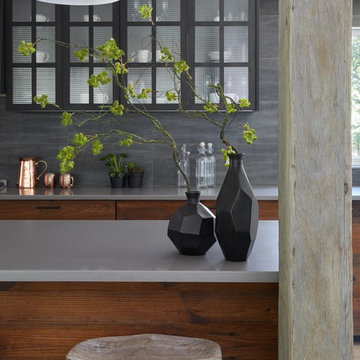
For this project, the initial inspiration for our clients came from seeing a modern industrial design featuring barnwood and metals in our showroom. Once our clients saw this, we were commissioned to completely renovate their outdated and dysfunctional kitchen and our in-house design team came up with this new space that incorporated old world aesthetics with modern farmhouse functions and sensibilities. Now our clients have a beautiful, one-of-a-kind kitchen which is perfect for hosting and spending time in.
Modern Farm House kitchen built in Milan Italy. Imported barn wood made and set in gun metal trays mixed with chalk board finish doors and steel framed wired glass upper cabinets. Industrial meets modern farm house
Modern Farm House kitchen built in Milan Italy. Imported barn wood made and set in gun metal trays mixed with chalk board finish doors and steel framed wired glass upper cabinets. Industrial meets modern farm house

Matthew Millman
サンフランシスコにあるコンテンポラリースタイルのおしゃれなキッチン (アンダーカウンターシンク、フラットパネル扉のキャビネット、淡色木目調キャビネット、コンクリートカウンター、グレーのキッチンパネル、石タイルのキッチンパネル、パネルと同色の調理設備、淡色無垢フローリング、ベージュの床、グレーのキッチンカウンター) の写真
サンフランシスコにあるコンテンポラリースタイルのおしゃれなキッチン (アンダーカウンターシンク、フラットパネル扉のキャビネット、淡色木目調キャビネット、コンクリートカウンター、グレーのキッチンパネル、石タイルのキッチンパネル、パネルと同色の調理設備、淡色無垢フローリング、ベージュの床、グレーのキッチンカウンター) の写真
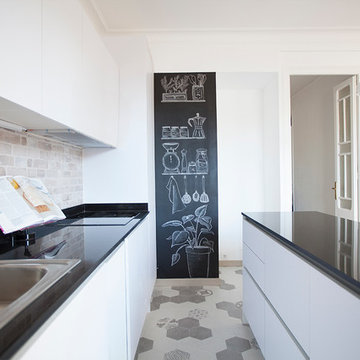
Fotografía envista general del espacio de cocina, con vista frontal al detalle de pared de pizarra, con un dibujo pintado por nosotras.
Fotografía Eugenia Font

オレンジカウンティにある中くらいなコンテンポラリースタイルのおしゃれなキッチン (アンダーカウンターシンク、フラットパネル扉のキャビネット、濃色木目調キャビネット、ベージュキッチンパネル、石タイルのキッチンパネル、パネルと同色の調理設備、淡色無垢フローリング、ベージュの床) の写真

Free ebook, Creating the Ideal Kitchen. DOWNLOAD NOW
Collaborations are typically so fruitful and this one was no different. The homeowners started by hiring an architect to develop a vision and plan for transforming their very traditional brick home into a contemporary family home full of modern updates. The Kitchen Studio of Glen Ellyn was hired to provide kitchen design expertise and to bring the vision to life.
The bamboo cabinetry and white Ceasarstone countertops provide contrast that pops while the white oak floors and limestone tile bring warmth to the space. A large island houses a Galley Sink which provides a multi-functional work surface fantastic for summer entertaining. And speaking of summer entertaining, a new Nana Wall system — a large glass wall system that creates a large exterior opening and can literally be opened and closed with one finger – brings the outdoor in and creates a very unique flavor to the space.
Matching bamboo cabinetry and panels were also installed in the adjoining family room, along with aluminum doors with frosted glass and a repeat of the limestone at the newly designed fireplace.
Designed by: Susan Klimala, CKD, CBD
Photography by: Carlos Vergara
For more information on kitchen and bath design ideas go to: www.kitchenstudio-ge.com
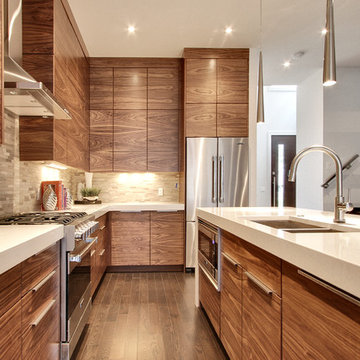
カルガリーにある中くらいなコンテンポラリースタイルのおしゃれなキッチン (フラットパネル扉のキャビネット、中間色木目調キャビネット、グレーのキッチンパネル、シルバーの調理設備、石タイルのキッチンパネル、ダブルシンク、珪岩カウンター、濃色無垢フローリング、茶色い床) の写真

The kitchen is a mix of exquisite detail and simple design solutions. Cabinetry is installed with a 1" shadow line to create the illusion that it is floating beneath the counters. Fully integrated appliance panels add to the minimalist feel of the space and allow the range to be the focal center of the space.
Dave Adams Photography

La visite de notre projet Chasse continue ! Nous vous emmenons ici dans la cuisine dessinée et réalisée sur mesure. Pour pimper cette cuisine @recordcuccine, aux jolies tonalités vert gris et moka ,son îlot en chêne, ses portes toute hauteur et ses niches ouvertes rétroéclairées, nous l’avons associée avec un plan de travail en pierre de chez @maisonderudet, des carreaux bejmat au sol de chez @mediterrananée stone, enrichie d'un deck en ipé que sépare une large baie coulissante de chez @alu style .
Découvrez les coulisses du projet dans nos "carnets de chantier" ?
Ici la cuisine ??
Architecte : @synesthesies
? @sabine_serrad
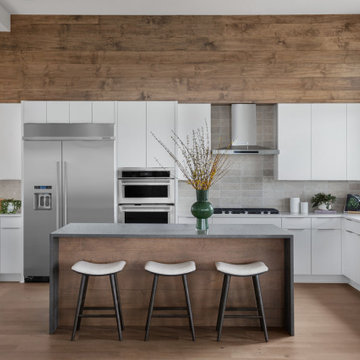
オースティンにある広いコンテンポラリースタイルのおしゃれなキッチン (アンダーカウンターシンク、フラットパネル扉のキャビネット、白いキャビネット、珪岩カウンター、グレーのキッチンパネル、石タイルのキッチンパネル、シルバーの調理設備、淡色無垢フローリング、ベージュの床、黒いキッチンカウンター) の写真
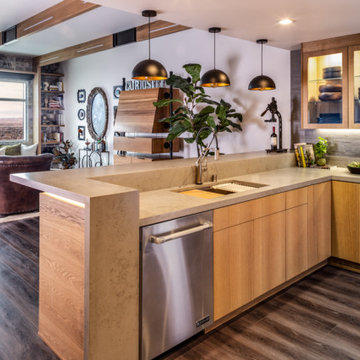
ラスベガスにあるラグジュアリーな中くらいなインダストリアルスタイルのおしゃれなキッチン (アンダーカウンターシンク、フラットパネル扉のキャビネット、淡色木目調キャビネット、グレーのキッチンパネル、石タイルのキッチンパネル、シルバーの調理設備、クッションフロア、グレーの床、ベージュのキッチンカウンター) の写真
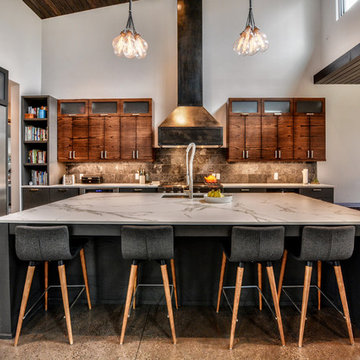
他の地域にある高級な広いコンテンポラリースタイルのおしゃれなキッチン (アンダーカウンターシンク、フラットパネル扉のキャビネット、濃色木目調キャビネット、グレーのキッチンパネル、シルバーの調理設備、コンクリートの床、グレーの床、クオーツストーンカウンター、石タイルのキッチンパネル) の写真
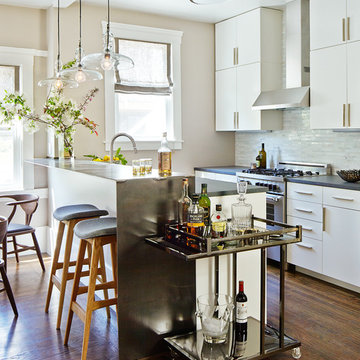
Brad Knipstein
サンフランシスコにある低価格の小さなコンテンポラリースタイルのおしゃれなキッチン (フラットパネル扉のキャビネット、白いキャビネット、珪岩カウンター、白いキッチンパネル、石タイルのキッチンパネル、シルバーの調理設備、濃色無垢フローリング) の写真
サンフランシスコにある低価格の小さなコンテンポラリースタイルのおしゃれなキッチン (フラットパネル扉のキャビネット、白いキャビネット、珪岩カウンター、白いキッチンパネル、石タイルのキッチンパネル、シルバーの調理設備、濃色無垢フローリング) の写真

A transitional kitchen design with Earth tone color palette. Natural wood cabinets at the perimeter and grey wash cabinets for the island, tied together with high variant "slaty" porcelain tile floor. A simple grey quartz countertop for the perimeter and copper flecked grey quartz on the island. Stainless steel appliances and fixtures, black cabinet and drawer pulls, hammered copper pendant lights, and a contemporary range backsplash tile accent.

Kitchen | Custom home Studio of LS3P ASSOCIATES LTD. | Photo by Inspiro8 Studio.
他の地域にあるラグジュアリーな広いラスティックスタイルのおしゃれなキッチン (淡色無垢フローリング、パネルと同色の調理設備、フラットパネル扉のキャビネット、淡色木目調キャビネット、アンダーカウンターシンク、人工大理石カウンター、グレーのキッチンパネル、石タイルのキッチンパネル、ベージュの床) の写真
他の地域にあるラグジュアリーな広いラスティックスタイルのおしゃれなキッチン (淡色無垢フローリング、パネルと同色の調理設備、フラットパネル扉のキャビネット、淡色木目調キャビネット、アンダーカウンターシンク、人工大理石カウンター、グレーのキッチンパネル、石タイルのキッチンパネル、ベージュの床) の写真
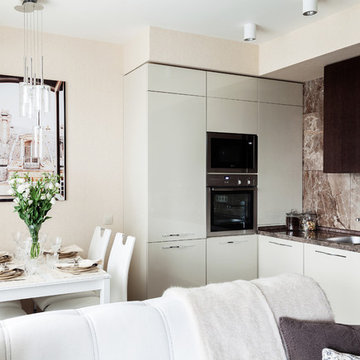
фото: Денис Комаров
モスクワにある小さなコンテンポラリースタイルのおしゃれなLDK (ドロップインシンク、フラットパネル扉のキャビネット、茶色いキッチンパネル、石タイルのキッチンパネル、シルバーの調理設備、アイランドなし、白いキャビネット) の写真
モスクワにある小さなコンテンポラリースタイルのおしゃれなLDK (ドロップインシンク、フラットパネル扉のキャビネット、茶色いキッチンパネル、石タイルのキッチンパネル、シルバーの調理設備、アイランドなし、白いキャビネット) の写真
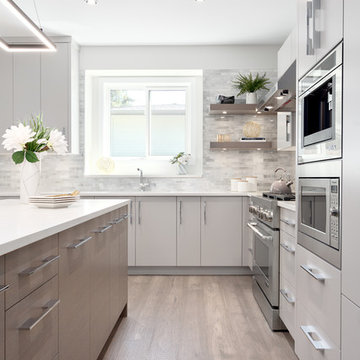
バンクーバーにある高級な中くらいなコンテンポラリースタイルのおしゃれなキッチン (ダブルシンク、フラットパネル扉のキャビネット、グレーのキャビネット、石タイルのキッチンパネル、パネルと同色の調理設備、無垢フローリング、茶色い床、白いキッチンカウンター、人工大理石カウンター、白いキッチンパネル) の写真
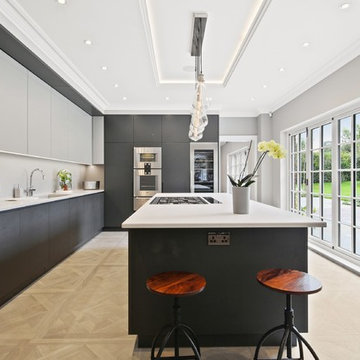
London58, Miroslav Cik
バッキンガムシャーにあるラグジュアリーな広いコンテンポラリースタイルのおしゃれなキッチン (一体型シンク、フラットパネル扉のキャビネット、グレーのキャビネット、珪岩カウンター、グレーのキッチンパネル、石タイルのキッチンパネル、パネルと同色の調理設備、セラミックタイルの床、ベージュの床) の写真
バッキンガムシャーにあるラグジュアリーな広いコンテンポラリースタイルのおしゃれなキッチン (一体型シンク、フラットパネル扉のキャビネット、グレーのキャビネット、珪岩カウンター、グレーのキッチンパネル、石タイルのキッチンパネル、パネルと同色の調理設備、セラミックタイルの床、ベージュの床) の写真
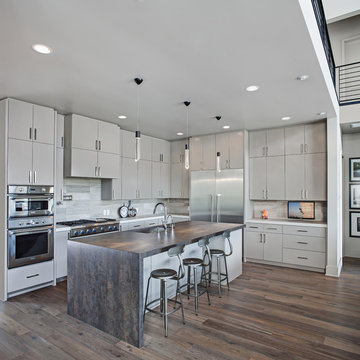
オースティンにある高級な中くらいなコンテンポラリースタイルのおしゃれなキッチン (アンダーカウンターシンク、フラットパネル扉のキャビネット、グレーのキャビネット、人工大理石カウンター、白いキッチンパネル、石タイルのキッチンパネル、シルバーの調理設備、濃色無垢フローリング、茶色い床) の写真

Lisa Petrole Photography
サンフランシスコにあるコンテンポラリースタイルのおしゃれなキッチン (アンダーカウンターシンク、フラットパネル扉のキャビネット、淡色木目調キャビネット、ソープストーンカウンター、青いキッチンパネル、石タイルのキッチンパネル、パネルと同色の調理設備、磁器タイルの床) の写真
サンフランシスコにあるコンテンポラリースタイルのおしゃれなキッチン (アンダーカウンターシンク、フラットパネル扉のキャビネット、淡色木目調キャビネット、ソープストーンカウンター、青いキッチンパネル、石タイルのキッチンパネル、パネルと同色の調理設備、磁器タイルの床) の写真
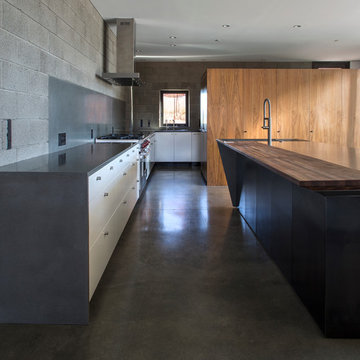
This custom kitchen is L-shaped to expand the spatial quality of the space behind the full height plain sliced millwork that houses pantry cabinets and the refrigerator and freezer.
The custom concrete, steel, and wood island serves as a complementary counterpoint to the kitchen.
Winquist Photography, Matt Winquist
キッチン (ライムストーンのキッチンパネル、石タイルのキッチンパネル、フラットパネル扉のキャビネット) の写真
1