キッチン (ライムストーンのキッチンパネル、磁器タイルのキッチンパネル、白いキャビネット、フラットパネル扉のキャビネット、ライムストーンの床、クッションフロア) の写真
絞り込み:
資材コスト
並び替え:今日の人気順
写真 1〜20 枚目(全 405 枚)

他の地域にあるお手頃価格の広いコンテンポラリースタイルのおしゃれなキッチン (アンダーカウンターシンク、フラットパネル扉のキャビネット、白いキャビネット、青いキッチンパネル、磁器タイルのキッチンパネル、シルバーの調理設備、クッションフロア、白いキッチンカウンター) の写真
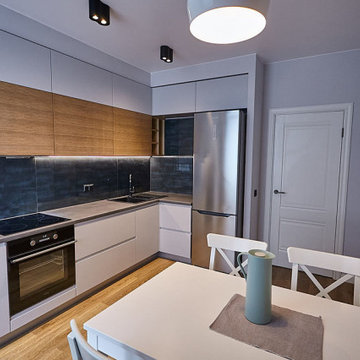
дизайн интерьера кухни
サンクトペテルブルクにあるお手頃価格の中くらいな北欧スタイルのおしゃれなI型キッチン (シングルシンク、フラットパネル扉のキャビネット、白いキャビネット、ラミネートカウンター、青いキッチンパネル、磁器タイルのキッチンパネル、シルバーの調理設備、クッションフロア、茶色い床、茶色いキッチンカウンター) の写真
サンクトペテルブルクにあるお手頃価格の中くらいな北欧スタイルのおしゃれなI型キッチン (シングルシンク、フラットパネル扉のキャビネット、白いキャビネット、ラミネートカウンター、青いキッチンパネル、磁器タイルのキッチンパネル、シルバーの調理設備、クッションフロア、茶色い床、茶色いキッチンカウンター) の写真
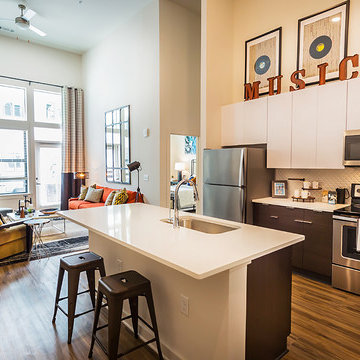
マイアミにある高級な中くらいなモダンスタイルのおしゃれなキッチン (アンダーカウンターシンク、フラットパネル扉のキャビネット、白いキャビネット、クオーツストーンカウンター、白いキッチンパネル、磁器タイルのキッチンパネル、シルバーの調理設備、クッションフロア、茶色い床) の写真
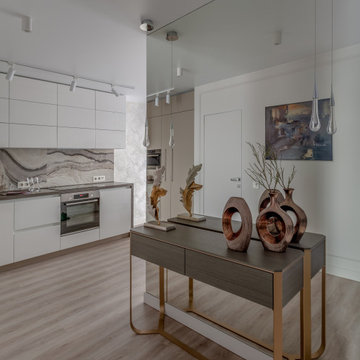
В этом помещении, наоборот, потолок не высокий: 2,5 м. Кухня сделана под самый потолок, в верхнем отсеке удобно хранить редко используемые предметы утвари
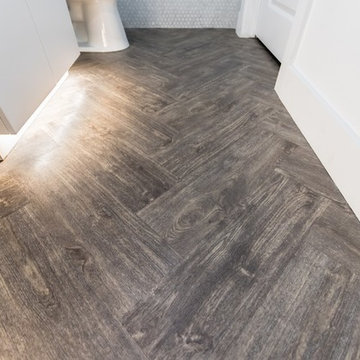
Renowned Cabinetry designed to maximize aesthetics, storage, and versatility with built-in wine cooler paired FLOORNATION Luxury Vinyl Flooring gives this bathroom a modern sleek and open look.
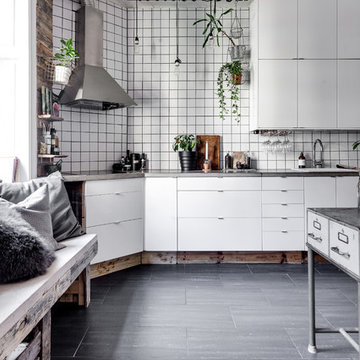
Birger Jarlsgatan 104 B
Foto: Henrik Nero
Styling: Stylingbolaget
ストックホルムにある高級な広いインダストリアルスタイルのおしゃれなI型キッチン (フラットパネル扉のキャビネット、白いキャビネット、御影石カウンター、磁器タイルのキッチンパネル、ライムストーンの床、アイランドなし) の写真
ストックホルムにある高級な広いインダストリアルスタイルのおしゃれなI型キッチン (フラットパネル扉のキャビネット、白いキャビネット、御影石カウンター、磁器タイルのキッチンパネル、ライムストーンの床、アイランドなし) の写真
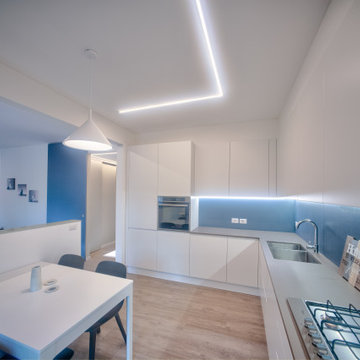
他の地域にある低価格の中くらいなコンテンポラリースタイルのおしゃれなキッチン (アンダーカウンターシンク、フラットパネル扉のキャビネット、白いキャビネット、珪岩カウンター、青いキッチンパネル、磁器タイルのキッチンパネル、シルバーの調理設備、クッションフロア、アイランドなし、ベージュの床、グレーのキッチンカウンター) の写真
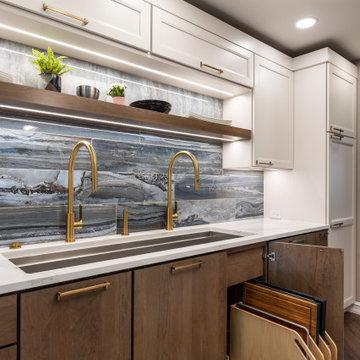
The existing kitchen was VERY traditional which did not suite the new homeowners taste and more so their functional needs. They LOVE to cook and have all the kitchen tools to create anything from Italian dishes, Asian cuisine to the finest pastries. They needed space to store all of their cooking utensils and their current kitchen just didn’t offer that. The kitchen was confined and adding additional square footage was not possible, therefore our biggest challenge was to fit all their storage and appliance needs into the existing space.
Cabinets: Dura Supreme, Camden Cherry, Cashew and Lauren HDF painted Linen White.
Counters: Solid Surfaces Unlimited Wisteria and Caribou Walnut.
Hardware: Atlas Logan
Fixtures: The Galley sink, Miele, GE Café, Sharp, Zephyre, Cove.
Flooring: CoreTec Herringbone Rome Oak
Mesh: The Golden Lion
Tile: Happy Floors Exotic Stone Lagoon
Lighting: Hudson Valley Lighting
Photographer: Martin Vecchio Photography

For designers their personal home says a lot about them. This is my kitchen.
I like using recycled and found elements in unexpected ways. The kitchen island was built from a TV stand, legs from a side table, and hardwood flooring. The rustic sign was made from a piece of plywood that I found in my carport. The fireplace insert is made from plywood, insulation, and some cabinetry samples that I had.
The goal is always to have the design reflect the people who occupy the space. My father-in-law's guitars line the wall, my great grand father's ox sits on the shelf, and words that my grandma always said to me as she gave me a hug hang above the door.
This is my home.

Brown Fantasy granite provides a unique luxurious feel with every installation. By contrasting the white cabinets + backsplash with the dark waves it adds the completing touch to the kitchen.
Photo Credits: Mostafa M.

Although this home has a small footprint, the central living area boasts vaulted ceilings and ample windows to keep the area light and bright. The neutral tones of the cabinetry and backsplash allow the client to play with pops of color on the walls. The kitchen island features a taller back wall containing storage cabinets which helps control clutter and block views of the kitchen sink from the dining and living areas.
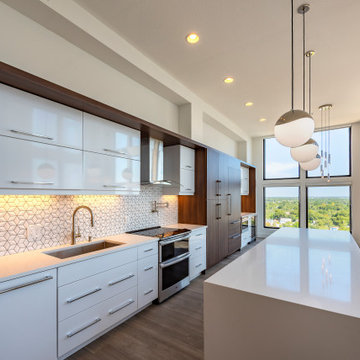
タンパにある高級な小さなコンテンポラリースタイルのおしゃれなキッチン (ドロップインシンク、フラットパネル扉のキャビネット、白いキャビネット、クオーツストーンカウンター、白いキッチンパネル、磁器タイルのキッチンパネル、パネルと同色の調理設備、クッションフロア、グレーの床、白いキッチンカウンター) の写真
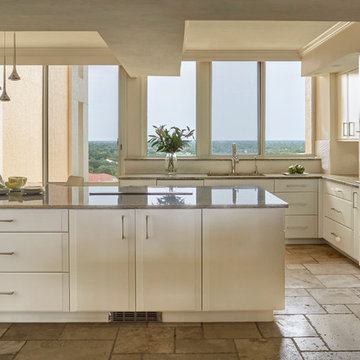
This condo kitchen was so tiny you could hardly move with out running into something. The condo has great views at the front and back of the condo. But you could only see the front view. By removing the wall separating the dining/ living from the kitchen we gave the clients the total view that is a special one. This gave the kitchen the space needed to make it a true cooks kitchen.
The Master bath was tight and need storage that was usable.
removing the oversized tub was removed and replaced with a smaller freestanding version. This gave the clients the chance to expand the master closet with the reconfiguration of the bath.
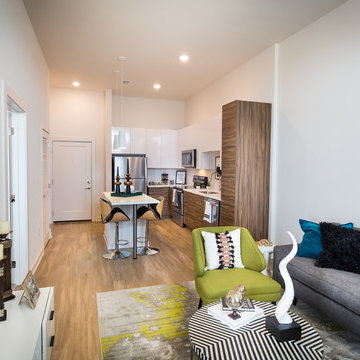
ナッシュビルにある高級な中くらいなモダンスタイルのおしゃれなキッチン (アンダーカウンターシンク、フラットパネル扉のキャビネット、白いキャビネット、クオーツストーンカウンター、白いキッチンパネル、磁器タイルのキッチンパネル、シルバーの調理設備、クッションフロア、茶色い床) の写真
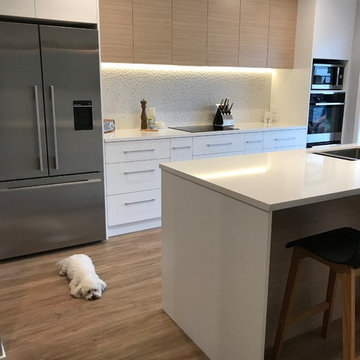
The wall cabinetry, and backing panels under the breakfast bar have been finished in Bestwood Salt Wash Melamine and our customer chose to have the grain running horizontally. An LED strip under the wall cabinetry highlights the gorgeous textured tiles used as a splashback.
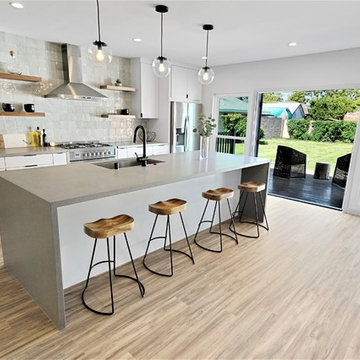
This kitchen is part of the addition to the home. The addition of ~400 sq. ft. has allowed for this large open concept kitchen. We added a kitchen island with waterfall countertops throughout. Luxury vinyl floor throughout kitchen and home.
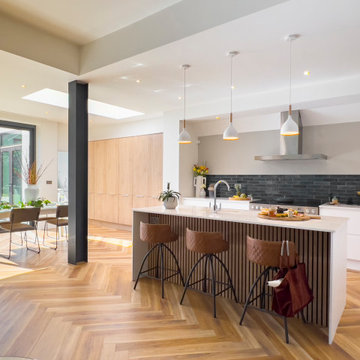
This large kitchen diner extension benefits from south-facing light making it a bright and airy space. The large kitchen island features an inset sink and a panelling detail that ties in with the wooden tone of the floor. Plenty of storage is available with the addition of floor to ceiling cupboard also in light oak.
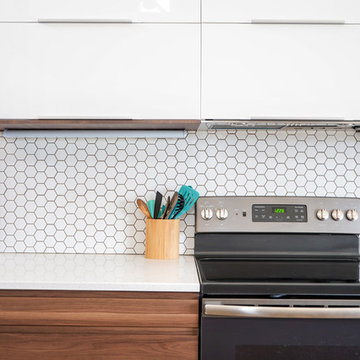
Although this kitchen boast modern high-gloss white cabinets, the lower wood cabinetry and neutral tones allow this design to be timeless. The extractor hood, recessed into and camouflaged by an upper cabinet keeps this design clean and seamless.
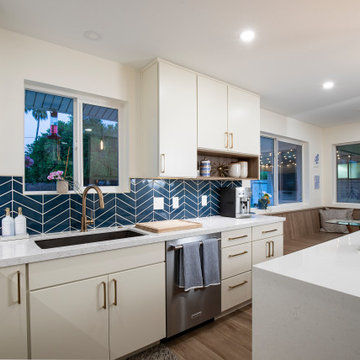
Interior walls relocated in this 1960s home to open the space, create a functional kitchen, laundry room, pantry and eliminate a bearing wall between the living areas.
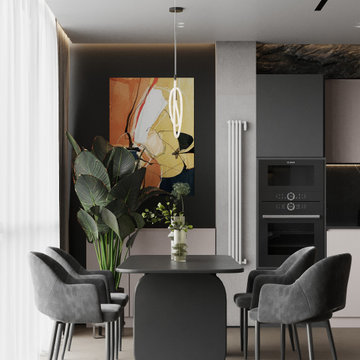
他の地域にあるお手頃価格の中くらいなコンテンポラリースタイルのおしゃれなキッチン (一体型シンク、フラットパネル扉のキャビネット、白いキャビネット、人工大理石カウンター、黒いキッチンパネル、磁器タイルのキッチンパネル、クッションフロア、アイランドなし、グレーの床、黒いキッチンカウンター) の写真
キッチン (ライムストーンのキッチンパネル、磁器タイルのキッチンパネル、白いキャビネット、フラットパネル扉のキャビネット、ライムストーンの床、クッションフロア) の写真
1