キッチン (ライムストーンのキッチンパネル、ミラータイルのキッチンパネル、コンクリートの床) の写真
絞り込み:
資材コスト
並び替え:今日の人気順
写真 1〜20 枚目(全 493 枚)
1/4

Ground floor extension of an end-of-1970s property.
Making the most of an open-plan space with fitted furniture that allows more than one option to accommodate guests when entertaining. The new rear addition has allowed us to create a clean and bright space, as well as to optimize the space flow for what originally were dark and cramped ground floor spaces.

Black impact. The beauty of timber grain.
メルボルンにある高級な広いコンテンポラリースタイルのおしゃれなキッチン (ダブルシンク、レイズドパネル扉のキャビネット、濃色木目調キャビネット、クオーツストーンカウンター、メタリックのキッチンパネル、ミラータイルのキッチンパネル、黒い調理設備、コンクリートの床、グレーの床、グレーのキッチンカウンター、塗装板張りの天井) の写真
メルボルンにある高級な広いコンテンポラリースタイルのおしゃれなキッチン (ダブルシンク、レイズドパネル扉のキャビネット、濃色木目調キャビネット、クオーツストーンカウンター、メタリックのキッチンパネル、ミラータイルのキッチンパネル、黒い調理設備、コンクリートの床、グレーの床、グレーのキッチンカウンター、塗装板張りの天井) の写真

Modern industrial minimal kitchen in with stainless steel cupboard doors, LED multi-light pendant over a central island. Island table shown here extended to increase the entertaining space, up to five people can be accommodated. Island table made from metal with a composite silestone surface. Bright blue metal bar stools add colour to the monochrome scheme. White ceiling and concrete floor. The kitchen has an activated carbon water filtration system and LPG gas stove, LED pendant lights, ceiling fan and cross ventilation to minimize the use of A/C. Bi-fold doors.
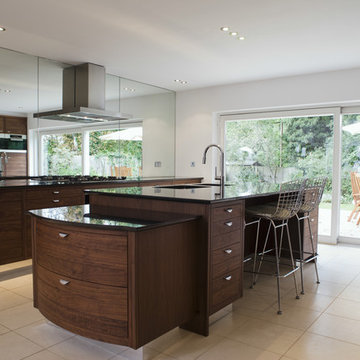
ワシントンD.C.にあるラグジュアリーな広いトランジショナルスタイルのおしゃれなキッチン (ダブルシンク、フラットパネル扉のキャビネット、濃色木目調キャビネット、クオーツストーンカウンター、メタリックのキッチンパネル、ミラータイルのキッチンパネル、シルバーの調理設備、コンクリートの床) の写真

メルボルンにあるコンテンポラリースタイルのおしゃれなアイランドキッチン (ダブルシンク、フラットパネル扉のキャビネット、黒いキャビネット、ミラータイルのキッチンパネル、シルバーの調理設備、コンクリートの床、グレーの床、白いキッチンカウンター) の写真

Kitchen opening through to butlers pantry. Recycled timber benchtop to island, stainless steel bench to centre sink area and black laminate bench to rear.
Photo: Lara Masselos
Partial house Staging: Baxter Macintosh
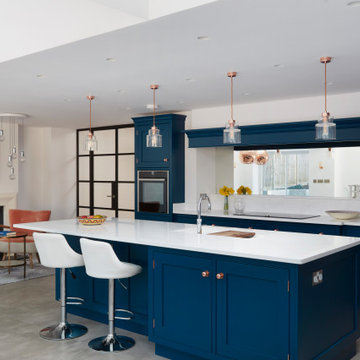
ロンドンにあるトランジショナルスタイルのおしゃれなキッチン (アンダーカウンターシンク、シェーカースタイル扉のキャビネット、青いキャビネット、白いキッチンパネル、ミラータイルのキッチンパネル、黒い調理設備、コンクリートの床、グレーの床、白いキッチンカウンター) の写真

Photo by Roehner + Ryan
フェニックスにあるカントリー風のおしゃれなキッチン (アンダーカウンターシンク、フラットパネル扉のキャビネット、淡色木目調キャビネット、クオーツストーンカウンター、白いキッチンパネル、ライムストーンのキッチンパネル、パネルと同色の調理設備、コンクリートの床、グレーの床、白いキッチンカウンター、三角天井) の写真
フェニックスにあるカントリー風のおしゃれなキッチン (アンダーカウンターシンク、フラットパネル扉のキャビネット、淡色木目調キャビネット、クオーツストーンカウンター、白いキッチンパネル、ライムストーンのキッチンパネル、パネルと同色の調理設備、コンクリートの床、グレーの床、白いキッチンカウンター、三角天井) の写真
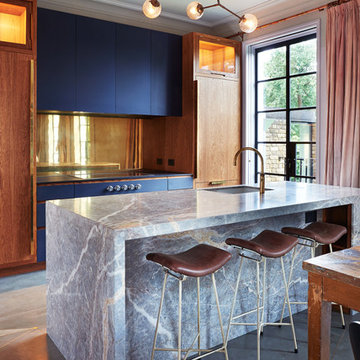
Designed in collaboration with Rachel Chudley Interior Design, this bespoke kitchen was part of the full renovation of a North London villa to create a unique family home.
The design brings together the signature handleless detailing of our JT Classic in Richlite design alongside custom-bespoke cabinetry in specially sourced European brown oak and custom-fabricated solid brass handles.
Materials: Richlite (Blue Canyon), European brown oak (solid and custom-veneered), polished brass, honed Fior di Pesco marble
Appliances & Fitments: Gaggenau single oven, combi-microwave, warming drawer and induction cooktop, Miele fridge-freezer and dishwasher, Westin extractor and Quooker tap with a custom brass finish
JT Design: JT Classic in Richlite and JT Custom Bespoke
Interior Designer: Rachel Chudley
Photography by Sean Myers
Private client
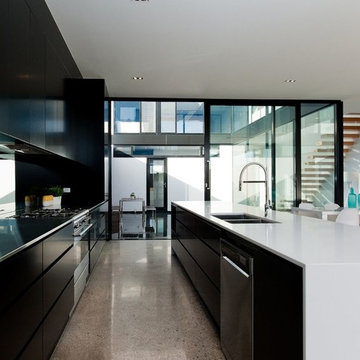
アデレードにあるコンテンポラリースタイルのおしゃれなキッチン (アンダーカウンターシンク、フラットパネル扉のキャビネット、黒いキャビネット、クオーツストーンカウンター、ミラータイルのキッチンパネル、シルバーの調理設備、コンクリートの床) の写真
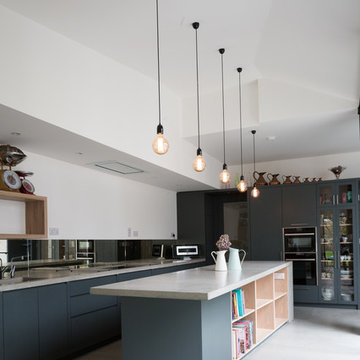
Aisling McCoy
ダブリンにある中くらいなコンテンポラリースタイルのおしゃれなアイランドキッチン (コンクリートカウンター、ミラータイルのキッチンパネル、黒い調理設備、グレーのキッチンカウンター、コンクリートの床、グレーの床) の写真
ダブリンにある中くらいなコンテンポラリースタイルのおしゃれなアイランドキッチン (コンクリートカウンター、ミラータイルのキッチンパネル、黒い調理設備、グレーのキッチンカウンター、コンクリートの床、グレーの床) の写真
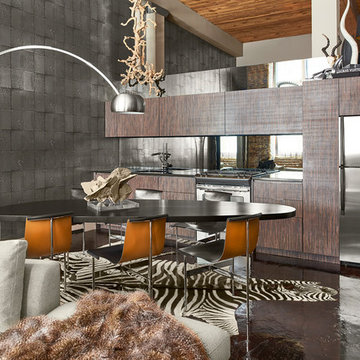
Step in this dining room, and your guests can’t help but feel supremely inspired. This space exudes an air of tranquility. The metallic shimmer walls play off the zebra rug and pop-color chairs. Sleek silhouette statues give a feel of ancient regality while the entire space is tied to earth with art by God: an elephant ear selenite rock. Organic, sleek and shimmer greet you and your guests, telling you: yes, this is life.
MaRae Simone Interiors, Marc Mauldin photography

This is one of our recent projects, which was part of a stunning Barn conversion. We saw this project transform from a Cow shed, with raw bricks and mud, through to a beautiful home. The kitchen is a Kuhlmann German handle-less Kitchen in Black supermatt & Magic Grey high gloss, with Copper accents and Dekton Radium worktops. The simple design complements the rustic features of this stunning open plan room. Ovens are Miele Artline Graphite. Installation by Boxwood Joinery Dekton worktops installed by Stone Connection Photos by muratphotography.com
Bespoke table, special order from Ennis and Brown.
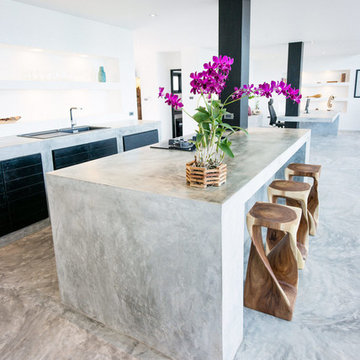
他の地域にあるお手頃価格の中くらいなビーチスタイルのおしゃれなキッチン (ドロップインシンク、フラットパネル扉のキャビネット、濃色木目調キャビネット、コンクリートカウンター、白いキッチンパネル、ライムストーンのキッチンパネル、パネルと同色の調理設備、コンクリートの床、グレーの床、グレーのキッチンカウンター) の写真
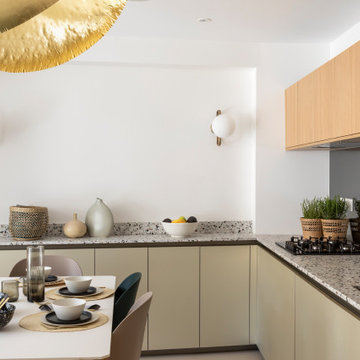
Une cuisine ouverte sur le salon, un espace ouvert pensé dans son ensemble, la cuisine joue sur les matériaux lumineux comme les façades basses métallisées couleur champagne, le miroir en crédence qui dilate l'espace. Le plan de travail en terrazzo apporte sa texture, tandis que le chêne des meubles haut de cuisine fait écho à la bibliothèque sur mesure dans le salon.
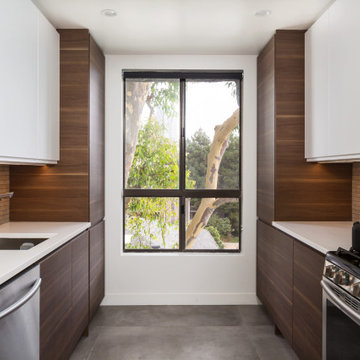
Loft kitchens are always tricky since they are usually very small and most don’t have much cabinet space.
Going against the standard design of opening the kitchen to the common area here we decided to close off a wall to allow additional cabinets to be installed.
2 large pantries were installed in the end of the kitchen for extra storage, a laundry enclosure was built to house the stackable washer/dryer unit and in the center of it all we have a large tall window to allow natural light to wash the space with light.
The modern cabinets have an integral pulls design to give them a clean look without any hardware showing.
Two tones, dark wood for bottom and tall cabinet and white for upper cabinets give this narrow galley kitchen a sensation of space.
tying it all together is the long narrow rectangular gray/brown lime stone backsplash.
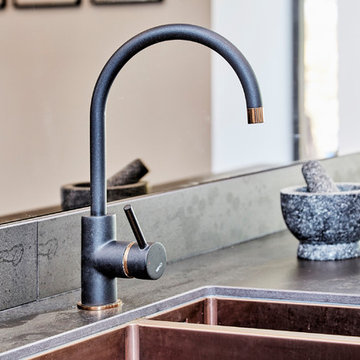
This is one of our recent projects, which was part of a stunning Barn conversion. We saw this project transform from a Cow shed, with raw bricks and mud, through to a beautiful home. The kitchen is a Kuhlmann German handle-less Kitchen in Black supermatt & Magic Grey high gloss, with Copper accents and Dekton Radium worktops. The simple design complements the rustic features of this stunning open plan room. Ovens are Miele Artline Graphite. Installation by Boxwood Joinery Dekton worktops installed by Stone Connection Photos by muratphotography.com
Bespoke table, special order from Ennis and Brown.

Photo by Roehner + Ryan
フェニックスにあるカントリー風のおしゃれなキッチン (アンダーカウンターシンク、フラットパネル扉のキャビネット、淡色木目調キャビネット、クオーツストーンカウンター、白いキッチンパネル、ライムストーンのキッチンパネル、パネルと同色の調理設備、コンクリートの床、グレーの床、白いキッチンカウンター、三角天井) の写真
フェニックスにあるカントリー風のおしゃれなキッチン (アンダーカウンターシンク、フラットパネル扉のキャビネット、淡色木目調キャビネット、クオーツストーンカウンター、白いキッチンパネル、ライムストーンのキッチンパネル、パネルと同色の調理設備、コンクリートの床、グレーの床、白いキッチンカウンター、三角天井) の写真
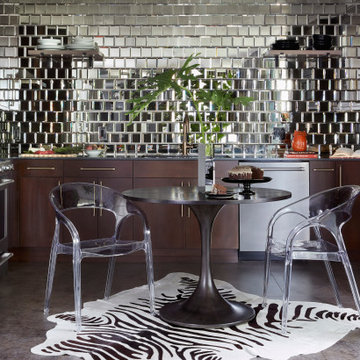
ロサンゼルスにある中くらいなミッドセンチュリースタイルのおしゃれなキッチン (アンダーカウンターシンク、フラットパネル扉のキャビネット、濃色木目調キャビネット、メタリックのキッチンパネル、ミラータイルのキッチンパネル、シルバーの調理設備、コンクリートの床、アイランドなし、グレーの床、黒いキッチンカウンター) の写真
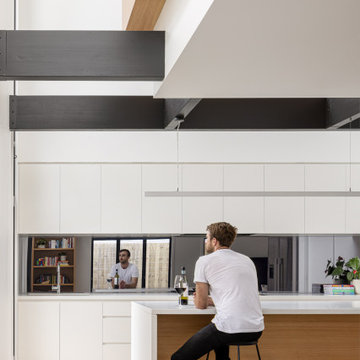
The modern extension wraps the existing house creating a double height void to allow for daylighting & drama into the home.
ブリスベンにあるコンテンポラリースタイルのおしゃれなキッチン (アンダーカウンターシンク、白いキャビネット、クオーツストーンカウンター、グレーのキッチンパネル、ミラータイルのキッチンパネル、シルバーの調理設備、コンクリートの床、白いキッチンカウンター、表し梁) の写真
ブリスベンにあるコンテンポラリースタイルのおしゃれなキッチン (アンダーカウンターシンク、白いキャビネット、クオーツストーンカウンター、グレーのキッチンパネル、ミラータイルのキッチンパネル、シルバーの調理設備、コンクリートの床、白いキッチンカウンター、表し梁) の写真
キッチン (ライムストーンのキッチンパネル、ミラータイルのキッチンパネル、コンクリートの床) の写真
1