キッチン (御影石のキッチンパネル、御影石カウンター、タイルカウンター、アイランドなし) の写真
絞り込み:
資材コスト
並び替え:今日の人気順
写真 1〜20 枚目(全 479 枚)
1/5

Renovated transitional style kitchen in 1930's era Boston area home has custom cabinets, Bianco Romano counter with 2 inch mitered edge, matching granite backsplash and porcelain tile floor.

Our client wanted a window over the range, and we were able to pull it off. It makes for a bright cooking area during the day, with a view to the outside patio.
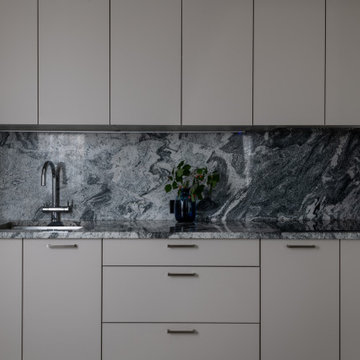
Квартира в стиле современной классики.
Основная идея проекта: создать комфортный светлый интерьер с чистыми линиями и минимумом вещей для семейной пары.
Полы: Инженерная доска в раскладке "французская елка" из ясеня, мрамор, керамогранит.
Отделка стен: молдинги, покраска, обои.
Межкомнатные двери произведены московской фабрикой.
Мебель изготовлена в московских столярных мастерских.
Декоративный свет ведущих европейских фабрик и российских мастерских.

Apron front sink, leathered granite, stone window sill, open shelves, cherry cabinets, radiant floor heat.
バーリントンにある高級な中くらいなラスティックスタイルのおしゃれなII型キッチン (エプロンフロントシンク、中間色木目調キャビネット、御影石カウンター、黒いキッチンパネル、御影石のキッチンパネル、シルバーの調理設備、スレートの床、アイランドなし、グレーの床、黒いキッチンカウンター、三角天井、シェーカースタイル扉のキャビネット) の写真
バーリントンにある高級な中くらいなラスティックスタイルのおしゃれなII型キッチン (エプロンフロントシンク、中間色木目調キャビネット、御影石カウンター、黒いキッチンパネル、御影石のキッチンパネル、シルバーの調理設備、スレートの床、アイランドなし、グレーの床、黒いキッチンカウンター、三角天井、シェーカースタイル扉のキャビネット) の写真

This Ohana model ATU tiny home is contemporary and sleek, cladded in cedar and metal. The slanted roof and clean straight lines keep this 8x28' tiny home on wheels looking sharp in any location, even enveloped in jungle. Cedar wood siding and metal are the perfect protectant to the elements, which is great because this Ohana model in rainy Pune, Hawaii and also right on the ocean.
A natural mix of wood tones with dark greens and metals keep the theme grounded with an earthiness.
Theres a sliding glass door and also another glass entry door across from it, opening up the center of this otherwise long and narrow runway. The living space is fully equipped with entertainment and comfortable seating with plenty of storage built into the seating. The window nook/ bump-out is also wall-mounted ladder access to the second loft.
The stairs up to the main sleeping loft double as a bookshelf and seamlessly integrate into the very custom kitchen cabinets that house appliances, pull-out pantry, closet space, and drawers (including toe-kick drawers).
A granite countertop slab extends thicker than usual down the front edge and also up the wall and seamlessly cases the windowsill.
The bathroom is clean and polished but not without color! A floating vanity and a floating toilet keep the floor feeling open and created a very easy space to clean! The shower had a glass partition with one side left open- a walk-in shower in a tiny home. The floor is tiled in slate and there are engineered hardwood flooring throughout.

L’intervento ha riguardato un appartamento facente parte di un edificio residenziale risalente agli anni ’50, che conservava i caratteri tipologici e funzionali dell’epoca.
Il progetto si è concentrato sulla riorganizzazione degli ambienti al fine di soddisfare le esigenze dei committenti, in relazione agli usi contemporanei dell’abitare.
Gli ambienti soggiorno e cucina, prima separati, sono stati collegati tramite la demolizione del muro divisorio e l’installazione di un infisso scorrevole in acciaio-vetro a tutt’altezza, consentendo di mantenere l’interazione visiva, pur rispettandone gli usi.
La divisione funzionale degli ambienti è sottolineata tramite il cambiamento della pavimentazione e la gestione dei ribassamenti del soffitto. Per la pavimentazione principale dell’appartamento è stato scelto un parquet a spina ungherese, mentre per la cucina una lastra maxi-formato, con effetto graniglia, riproposta sulla parete verticale in corrispondenza del piano di lavoro.
Il punto di vista dell’osservatore è catturato dal fondale del soggiorno in cui è installata una parete attrezzata, realizzata su misura, organizzata secondo un sistema di alloggi retroilluminati.
Il passaggio alla zona notte ed ai servizi è stato garantito tramite l’apertura di un nuovo varco, in modo da ridurre gli spazi di disimpegno e ricavare una zona lavanderia.
Il bagno è stato riorganizzato al fine di ottimizzarne gli spazi rispetto all’impostazione precedente, con la predisposizione di una doccia a filo pavimento e l’installazione di un doppio lavabo, allo scopo di ampliarne le possibilità di fruizione e sopperire alla mancanza di un doppio servizio. Per la pavimentazione è stata scelta una piastrella di forma quadrata dal disegno geometrico e dalla colorazione bianca grigia e nera, mentre per le pareti verticali la scelta è ricaduta su di una piastrella rettangolare diamantata di colore bianco.
La camera da letto principale, in cui è stata inserita una cabina armadio, è stata organizzata in modo da valorizzare la collocazione del letto esaltandone la testata, decorata con carta da parati, e i due lati, nella cui corrispondenza sono stati predisposti due elementi continui in cartongesso che dal pavimento percorrono il soffitto. L’illuminazione generale dell’abitazione è garantita dalla predisposizione di faretti “a bicchiere”, riproposto in tutti gli ambienti, e l’utilizzo di lampade a sospensione in corrispondenza dei lavabi dei comodini. Le finiture e le soluzioni estetiche dell’intervento sono riconducibili allo stile classico-contemporaneo con la commistione di elementi in stile industriale.

We assisted customer with her material choices based on her budget. She purchased them through us and we installed the countertops, cabinetry, hardware, appliances and plumbing.
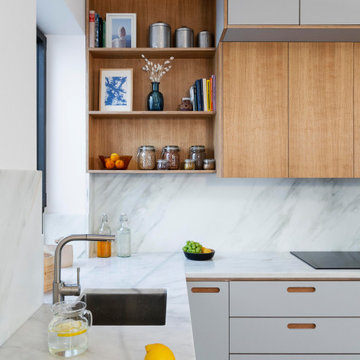
マドリードにあるお手頃価格の中くらいな北欧スタイルのおしゃれなキッチン (アンダーカウンターシンク、シェーカースタイル扉のキャビネット、淡色木目調キャビネット、御影石カウンター、グレーのキッチンパネル、御影石のキッチンパネル、パネルと同色の調理設備、無垢フローリング、アイランドなし、茶色い床、グレーのキッチンカウンター) の写真

Современный ремонт двухкомнатной квартиры 52 м2
モスクワにあるお手頃価格の中くらいなコンテンポラリースタイルのおしゃれなキッチン (ダブルシンク、フラットパネル扉のキャビネット、淡色木目調キャビネット、御影石カウンター、茶色いキッチンパネル、御影石のキッチンパネル、パネルと同色の調理設備、セラミックタイルの床、アイランドなし、ベージュの床、茶色いキッチンカウンター) の写真
モスクワにあるお手頃価格の中くらいなコンテンポラリースタイルのおしゃれなキッチン (ダブルシンク、フラットパネル扉のキャビネット、淡色木目調キャビネット、御影石カウンター、茶色いキッチンパネル、御影石のキッチンパネル、パネルと同色の調理設備、セラミックタイルの床、アイランドなし、ベージュの床、茶色いキッチンカウンター) の写真
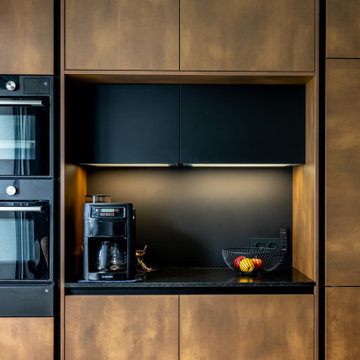
ナントにある高級な中くらいなコンテンポラリースタイルのおしゃれなキッチン (アンダーカウンターシンク、フラットパネル扉のキャビネット、濃色木目調キャビネット、御影石カウンター、黒いキッチンパネル、御影石のキッチンパネル、黒い調理設備、セラミックタイルの床、アイランドなし、ベージュの床、黒いキッチンカウンター) の写真

A wall separating the kitchen and dining room was removed to open up the space and allow the natural light to flow. French doors to the back yard patio were added to the dining area, providing easy access to the BBQ. Custom white painted cabinetry, dark stained oak flooring and stainless steel appliances provide a fresh but timeless update to this post WWII rambler.
Photo: A Kitchen That Works LLC
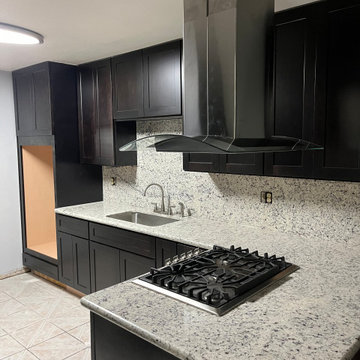
ヒューストンにある中くらいなトラディショナルスタイルのおしゃれなキッチン (ドロップインシンク、シェーカースタイル扉のキャビネット、茶色いキャビネット、御影石カウンター、白いキッチンパネル、御影石のキッチンパネル、白い調理設備、アイランドなし、白いキッチンカウンター) の写真

パリにある高級な小さなコンテンポラリースタイルのおしゃれなキッチン (アンダーカウンターシンク、インセット扉のキャビネット、白いキャビネット、御影石カウンター、白いキッチンパネル、御影石のキッチンパネル、黒い調理設備、淡色無垢フローリング、アイランドなし、ベージュの床、白いキッチンカウンター) の写真
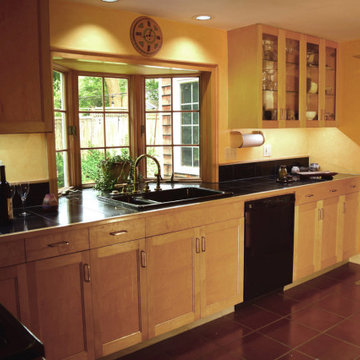
Design & build custom kitchen cabinets
ボストンにある高級な中くらいなトラディショナルスタイルのおしゃれなキッチン (ダブルシンク、落し込みパネル扉のキャビネット、淡色木目調キャビネット、タイルカウンター、黒いキッチンパネル、御影石のキッチンパネル、黒い調理設備、セメントタイルの床、アイランドなし、茶色い床、黒いキッチンカウンター) の写真
ボストンにある高級な中くらいなトラディショナルスタイルのおしゃれなキッチン (ダブルシンク、落し込みパネル扉のキャビネット、淡色木目調キャビネット、タイルカウンター、黒いキッチンパネル、御影石のキッチンパネル、黒い調理設備、セメントタイルの床、アイランドなし、茶色い床、黒いキッチンカウンター) の写真
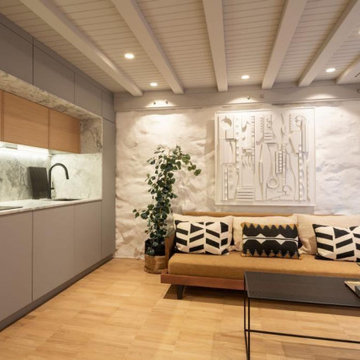
他の地域にあるお手頃価格の小さな北欧スタイルのおしゃれなキッチン (アンダーカウンターシンク、フラットパネル扉のキャビネット、グレーのキャビネット、御影石カウンター、グレーのキッチンパネル、御影石のキッチンパネル、無垢フローリング、アイランドなし、グレーのキッチンカウンター、表し梁) の写真

他の地域にある高級な中くらいなラスティックスタイルのおしゃれなキッチン (シングルシンク、フラットパネル扉のキャビネット、中間色木目調キャビネット、御影石カウンター、グレーのキッチンパネル、御影石のキッチンパネル、黒い調理設備、テラコッタタイルの床、アイランドなし、赤い床、グレーのキッチンカウンター) の写真
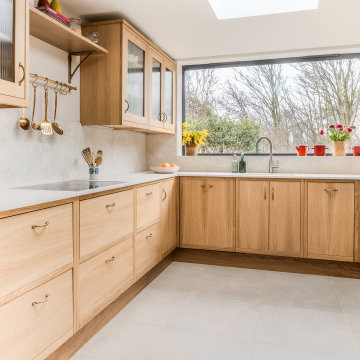
他の地域にある高級な中くらいなコンテンポラリースタイルのおしゃれなキッチン (一体型シンク、フラットパネル扉のキャビネット、黄色いキャビネット、御影石カウンター、白いキッチンパネル、御影石のキッチンパネル、アイランドなし、白い床、白いキッチンカウンター) の写真
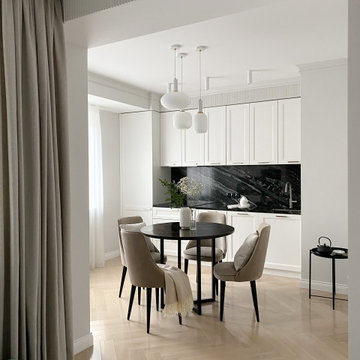
Трехкомнатная квартира на Мичуринском проспекте в Москве.
Стиль - современная классика. На полу инженерная доска Coswic; мрамор, оставшийся от прежнего ремонта. На стенах краска. Двери, встроенная мебель московских фабрик.
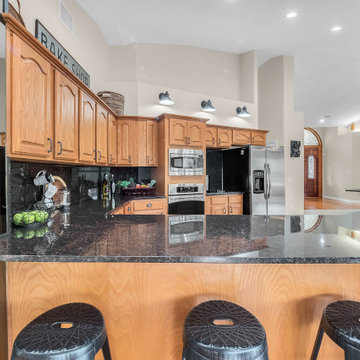
We completely updated this home from the outside to the inside. Every room was touched because the owner wanted to make it very sell-able. Our job was to lighten, brighten and do as many updates as we could on a shoe string budget. We started with the outside and we cleared the lakefront so that the lakefront view was open to the house. We also trimmed the large trees in the front and really opened the house up, before we painted the home and freshen up the landscaping. Inside we painted the house in a white duck color and updated the existing wood trim to a modern white color. We also installed shiplap on the TV wall and white washed the existing Fireplace brick. We installed lighting over the kitchen soffit as well as updated the can lighting. We then updated all 3 bathrooms. We finished it off with custom barn doors in the newly created office as well as the master bedroom. We completed the look with custom furniture!

This large home had a lot of empty space in the basement and the owners wanted a small-sized kitchen built into their spare room for added convenience and luxury. This brand new kitchenette provides everything a regular kitchen has - backsplash, stove, dishwasher, you name it. The full height counter matching backsplash creates a beautiful and seamless appeal that adds texture and in general brings the kitchen together. The light beige cabinets complement the color of the counter and backsplash and mix brilliantly. As for the apron sink and industrial faucet, they add efficiency and aesthetic to the design.
キッチン (御影石のキッチンパネル、御影石カウンター、タイルカウンター、アイランドなし) の写真
1