キッチン (御影石のキッチンパネル、黒いキッチンカウンター、アイランドなし) の写真
絞り込み:
資材コスト
並び替え:今日の人気順
写真 1〜20 枚目(全 136 枚)
1/4
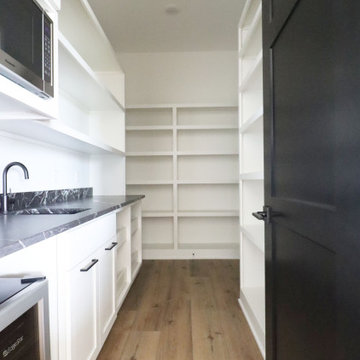
オマハにあるカントリー風のおしゃれなパントリー (アンダーカウンターシンク、シェーカースタイル扉のキャビネット、白いキャビネット、御影石カウンター、黒いキッチンパネル、御影石のキッチンパネル、シルバーの調理設備、アイランドなし、黒いキッチンカウンター) の写真
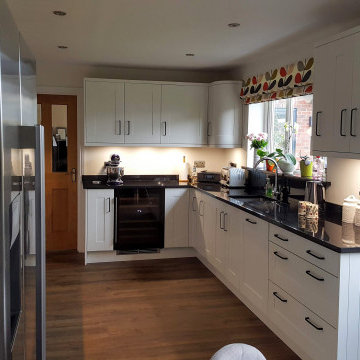
チェシャーにあるお手頃価格の中くらいなトラディショナルスタイルのおしゃれなキッチン (シングルシンク、落し込みパネル扉のキャビネット、白いキャビネット、御影石カウンター、黒いキッチンパネル、御影石のキッチンパネル、シルバーの調理設備、無垢フローリング、アイランドなし、黒いキッチンカウンター) の写真
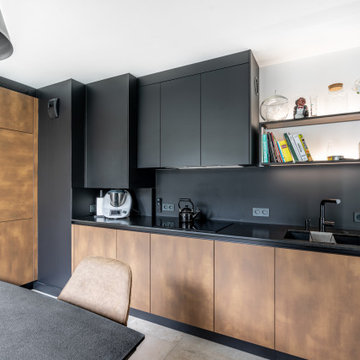
ナントにある高級な中くらいなコンテンポラリースタイルのおしゃれなキッチン (アンダーカウンターシンク、フラットパネル扉のキャビネット、濃色木目調キャビネット、御影石カウンター、黒いキッチンパネル、御影石のキッチンパネル、黒い調理設備、セラミックタイルの床、アイランドなし、ベージュの床、黒いキッチンカウンター) の写真
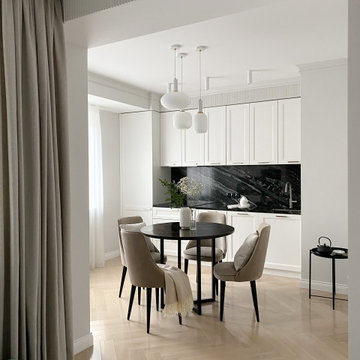
Трехкомнатная квартира на Мичуринском проспекте в Москве.
Стиль - современная классика. На полу инженерная доска Coswic; мрамор, оставшийся от прежнего ремонта. На стенах краска. Двери, встроенная мебель московских фабрик.
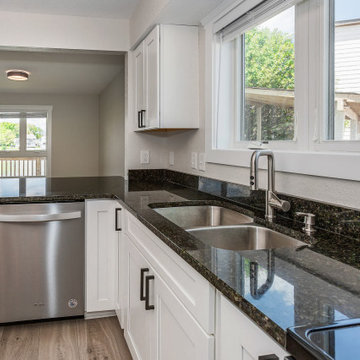
2 bedroom, 2 full bath complete renovation, from framing to finish.
他の地域にあるお手頃価格のコンテンポラリースタイルのおしゃれなキッチン (アンダーカウンターシンク、シェーカースタイル扉のキャビネット、白いキャビネット、御影石カウンター、黒いキッチンパネル、御影石のキッチンパネル、シルバーの調理設備、ラミネートの床、アイランドなし、グレーの床、黒いキッチンカウンター) の写真
他の地域にあるお手頃価格のコンテンポラリースタイルのおしゃれなキッチン (アンダーカウンターシンク、シェーカースタイル扉のキャビネット、白いキャビネット、御影石カウンター、黒いキッチンパネル、御影石のキッチンパネル、シルバーの調理設備、ラミネートの床、アイランドなし、グレーの床、黒いキッチンカウンター) の写真
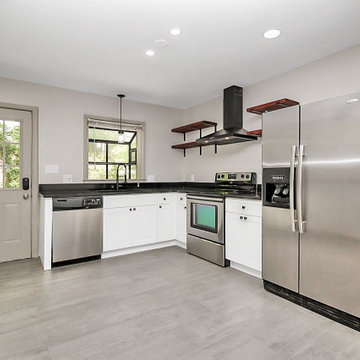
Quick kitchen renovation for a rental home in the Charlotte area. Client wanted all new cabinetry and counters with a minimal, sleek looks perfect for a flexible rental or AirBNB depending on the market.
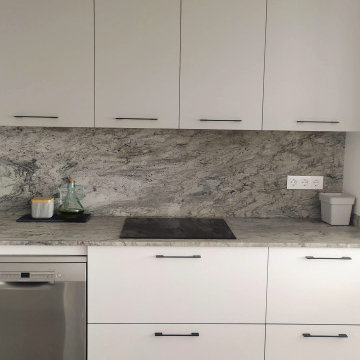
La cocina se montó con muebles de melamina en combinación de blanco y gris, con un estante en madera color negro.
La encimera es de granito en tonos grises; los tirados color negro para una apertura más cómoda de los cajones y los electrodomésticos sin panelar para conseguir el look industrial de este espacio.
La cocina a su vez está iluminada con perfil led tanto en techo como bañando el aplacado de granito.
El suelo de la cocina es gres porcelánico rectificado.
El fregadero lo escogimos del material Silgranit para que pueda ser en color gris piedra y quede más integrado en la encimera, también posee escurridor incorporado para aprovechar la esquina de la cocina.
Esta cocina tiene un plus que es la barra para desayunar, para diferenciar y darle un aspecto especial a esta zona se escogió un granito negro envejecido que forma parte del salón también.
La cocina es cerrada para evitar los olores en el salón pero con una mampara de vidrio, de manera que se mantiene la continuidad de los espacios y permite el ingreso de luz.
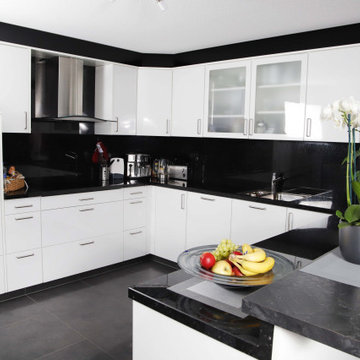
Hier ist eine hochschwertige Einbauküche in U-Form in schwarz und weiß zu sehen. Die Einbaugeräte kommen alle vom Hersteller Miele.
他の地域にある低価格の広いコンテンポラリースタイルのおしゃれなキッチン (一体型シンク、ガラス扉のキャビネット、白いキャビネット、御影石カウンター、黒いキッチンパネル、御影石のキッチンパネル、シルバーの調理設備、磁器タイルの床、アイランドなし、グレーの床、黒いキッチンカウンター、クロスの天井) の写真
他の地域にある低価格の広いコンテンポラリースタイルのおしゃれなキッチン (一体型シンク、ガラス扉のキャビネット、白いキャビネット、御影石カウンター、黒いキッチンパネル、御影石のキッチンパネル、シルバーの調理設備、磁器タイルの床、アイランドなし、グレーの床、黒いキッチンカウンター、クロスの天井) の写真
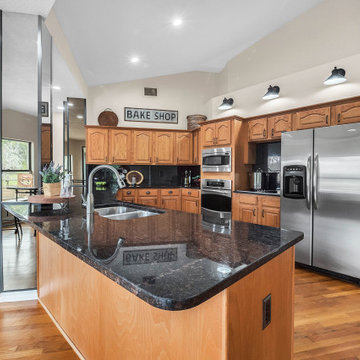
We completely updated this home from the outside to the inside. Every room was touched because the owner wanted to make it very sell-able. Our job was to lighten, brighten and do as many updates as we could on a shoe string budget. We started with the outside and we cleared the lakefront so that the lakefront view was open to the house. We also trimmed the large trees in the front and really opened the house up, before we painted the home and freshen up the landscaping. Inside we painted the house in a white duck color and updated the existing wood trim to a modern white color. We also installed shiplap on the TV wall and white washed the existing Fireplace brick. We installed lighting over the kitchen soffit as well as updated the can lighting. We then updated all 3 bathrooms. We finished it off with custom barn doors in the newly created office as well as the master bedroom. We completed the look with custom furniture!
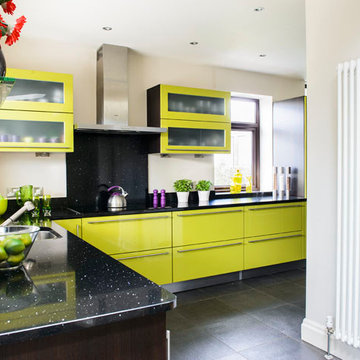
As featured in the July 2013 issue of Real Homes magazine, this Mignonette Green and Dark Oak kitchen is a real eye catcher.
In the feature Carmen Reynolds goes on to say::
"We always knew we would buy our kitchen from Arlington Interiors in Leeds... It has a great reputation for quality and service and we wanted to buy the best we could afford"
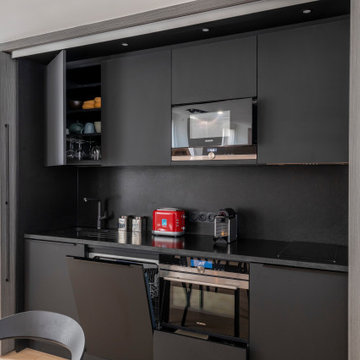
cuisine cachée derrière des portes pliantes et rétractables
他の地域にあるラグジュアリーな小さなコンテンポラリースタイルのおしゃれなキッチン (アンダーカウンターシンク、インセット扉のキャビネット、グレーのキャビネット、御影石カウンター、黒いキッチンパネル、御影石のキッチンパネル、黒い調理設備、淡色無垢フローリング、アイランドなし、ベージュの床、黒いキッチンカウンター) の写真
他の地域にあるラグジュアリーな小さなコンテンポラリースタイルのおしゃれなキッチン (アンダーカウンターシンク、インセット扉のキャビネット、グレーのキャビネット、御影石カウンター、黒いキッチンパネル、御影石のキッチンパネル、黒い調理設備、淡色無垢フローリング、アイランドなし、ベージュの床、黒いキッチンカウンター) の写真
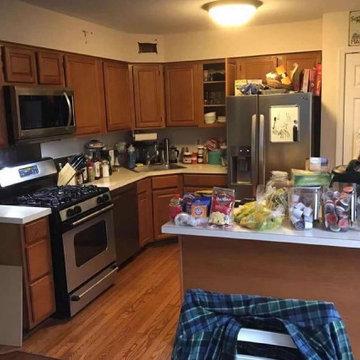
Off white recessed cabinets and gray mist granite Italian leathered finish
ワシントンD.C.にある高級な中くらいなビーチスタイルのおしゃれなキッチン (アンダーカウンターシンク、落し込みパネル扉のキャビネット、白いキャビネット、御影石カウンター、黒いキッチンパネル、御影石のキッチンパネル、シルバーの調理設備、無垢フローリング、アイランドなし、黄色い床、黒いキッチンカウンター、折り上げ天井) の写真
ワシントンD.C.にある高級な中くらいなビーチスタイルのおしゃれなキッチン (アンダーカウンターシンク、落し込みパネル扉のキャビネット、白いキャビネット、御影石カウンター、黒いキッチンパネル、御影石のキッチンパネル、シルバーの調理設備、無垢フローリング、アイランドなし、黄色い床、黒いキッチンカウンター、折り上げ天井) の写真
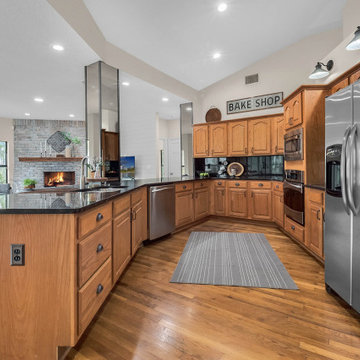
We completely updated this home from the outside to the inside. Every room was touched because the owner wanted to make it very sell-able. Our job was to lighten, brighten and do as many updates as we could on a shoe string budget. We started with the outside and we cleared the lakefront so that the lakefront view was open to the house. We also trimmed the large trees in the front and really opened the house up, before we painted the home and freshen up the landscaping. Inside we painted the house in a white duck color and updated the existing wood trim to a modern white color. We also installed shiplap on the TV wall and white washed the existing Fireplace brick. We installed lighting over the kitchen soffit as well as updated the can lighting. We then updated all 3 bathrooms. We finished it off with custom barn doors in the newly created office as well as the master bedroom. We completed the look with custom furniture!

Apron front sink, leathered granite, stone window sill, open shelves, cherry cabinets, radiant floor heat.
バーリントンにある高級な中くらいなラスティックスタイルのおしゃれなII型キッチン (エプロンフロントシンク、中間色木目調キャビネット、御影石カウンター、黒いキッチンパネル、御影石のキッチンパネル、シルバーの調理設備、スレートの床、アイランドなし、グレーの床、黒いキッチンカウンター、三角天井、シェーカースタイル扉のキャビネット) の写真
バーリントンにある高級な中くらいなラスティックスタイルのおしゃれなII型キッチン (エプロンフロントシンク、中間色木目調キャビネット、御影石カウンター、黒いキッチンパネル、御影石のキッチンパネル、シルバーの調理設備、スレートの床、アイランドなし、グレーの床、黒いキッチンカウンター、三角天井、シェーカースタイル扉のキャビネット) の写真
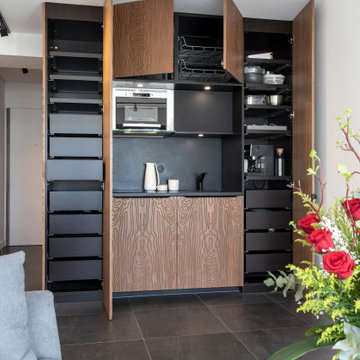
Dans ce studio tout en longueur la partie sanitaire et la cuisine ont été restructurées, optimisées pour créer un espace plus fonctionnel et pour agrandir la pièce de vie.
Pour simplifier l’espace et créer un élément architectural distinctif, la cuisine et les sanitaires ont été regroupés dans un écrin de bois sculpté.
Les différents pans de bois de cet écrin ne laissent pas apparaître les fonctions qu’ils dissimulent.
Pensé comme un tableau, le coin cuisine s’ouvre sur la pièce de vie, alors que la partie sanitaire plus en retrait accueille une douche, un plan vasque, les toilettes, un grand dressing et une machine à laver.
La pièce de vie est pensée comme un salon modulable, en salle à manger, ou en chambre.
Ce salon placé près de l’unique baie vitrée se prolonge visuellement sur le balcon.
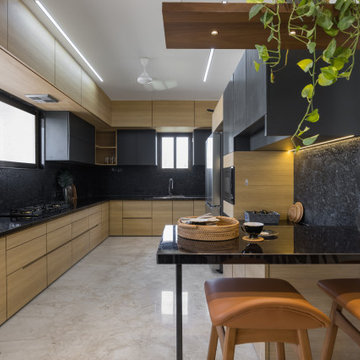
KITCHEN- A gathering place for friends and family. A place where memories are homemade and seasoned with love.
It's an open kitchen with black and brown color scheme and fluted cabinet shutters. Granite in dado is leather finish.
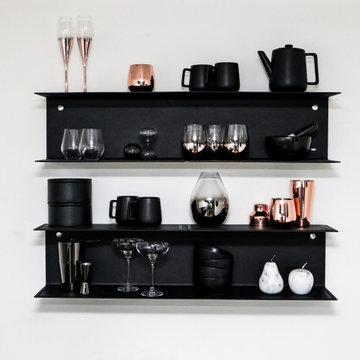
Open shelving with glass and copper finish.
ロンドンにある高級な小さなモダンスタイルのおしゃれなLDK (フラットパネル扉のキャビネット、御影石カウンター、黒いキッチンパネル、御影石のキッチンパネル、淡色無垢フローリング、ドロップインシンク、白いキャビネット、黒い調理設備、アイランドなし、茶色い床、黒いキッチンカウンター) の写真
ロンドンにある高級な小さなモダンスタイルのおしゃれなLDK (フラットパネル扉のキャビネット、御影石カウンター、黒いキッチンパネル、御影石のキッチンパネル、淡色無垢フローリング、ドロップインシンク、白いキャビネット、黒い調理設備、アイランドなし、茶色い床、黒いキッチンカウンター) の写真
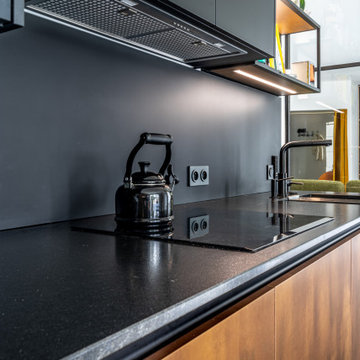
ナントにある高級な中くらいなコンテンポラリースタイルのおしゃれなキッチン (アンダーカウンターシンク、フラットパネル扉のキャビネット、濃色木目調キャビネット、御影石カウンター、黒いキッチンパネル、御影石のキッチンパネル、黒い調理設備、セラミックタイルの床、アイランドなし、ベージュの床、黒いキッチンカウンター) の写真
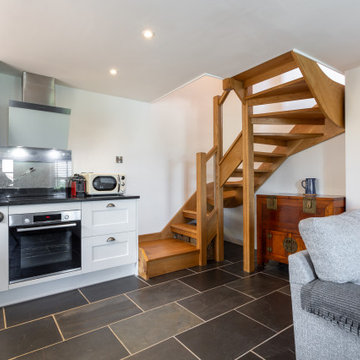
A modern kitchen and living space in a small cottage.
デヴォンにあるお手頃価格の小さなトラディショナルスタイルのおしゃれなキッチン (シェーカースタイル扉のキャビネット、白いキャビネット、御影石カウンター、黒いキッチンパネル、御影石のキッチンパネル、シルバーの調理設備、スレートの床、アイランドなし、黒い床、黒いキッチンカウンター、三角天井) の写真
デヴォンにあるお手頃価格の小さなトラディショナルスタイルのおしゃれなキッチン (シェーカースタイル扉のキャビネット、白いキャビネット、御影石カウンター、黒いキッチンパネル、御影石のキッチンパネル、シルバーの調理設備、スレートの床、アイランドなし、黒い床、黒いキッチンカウンター、三角天井) の写真
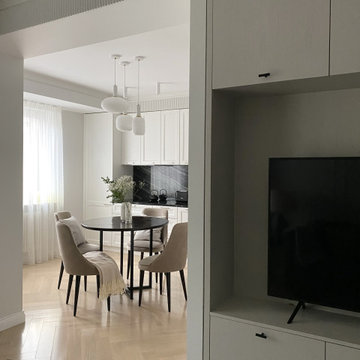
Трехкомнатная квартира на Мичуринском проспекте в Москве.
Стиль - современная классика. На полу инженерная доска Coswic; мрамор, оставшийся от прежнего ремонта. На стенах краска. Двери, встроенная мебель московских фабрик.
キッチン (御影石のキッチンパネル、黒いキッチンカウンター、アイランドなし) の写真
1