グレーのL型キッチン (御影石のキッチンパネル、一体型シンク) の写真
絞り込み:
資材コスト
並び替え:今日の人気順
写真 1〜20 枚目(全 30 枚)
1/5
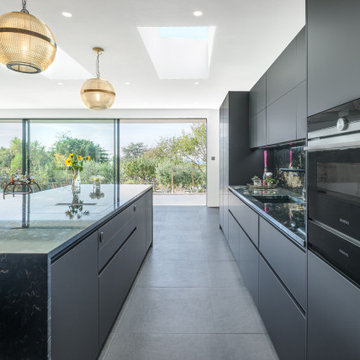
Our client tells us: ‘We have just finished our new build and kitchen and would like to thank Sharon and colleagues at Design Interiors for their excellent service. Sharon gave perfect advice and was really considerate and patient with our constant vacillations; nothing was too much trouble. We are really pleased with the end result and Mike and the installation team were also faultless in their attention to detail.’
It was a pleasure for Design Interiors to work on this home extension project with ARCHangels Architects & Build My Home. Our client’s who have teenage children wanted to create an open, social & relaxing family space which could also be used for entertaining. It was important to them to create a unique, wow factor look whilst having practical storage & cooking elements for busy family life. Sharon designed the LEICHT Black Slate furniture along with Black Cosmic Granite for the feature Island, worktops & splash back. This Contemporary kitchen features SIEMENS appliances, BORA induction hob & BLANCO sink & taps.

Stunning new designer kitchen with island flooded with natural light from the new roof lantern.
エセックスにある中くらいなモダンスタイルのおしゃれなキッチン (一体型シンク、フラットパネル扉のキャビネット、赤いキャビネット、御影石カウンター、グレーのキッチンパネル、御影石のキッチンパネル、パネルと同色の調理設備、クッションフロア、茶色い床、グレーのキッチンカウンター、三角天井) の写真
エセックスにある中くらいなモダンスタイルのおしゃれなキッチン (一体型シンク、フラットパネル扉のキャビネット、赤いキャビネット、御影石カウンター、グレーのキッチンパネル、御影石のキッチンパネル、パネルと同色の調理設備、クッションフロア、茶色い床、グレーのキッチンカウンター、三角天井) の写真
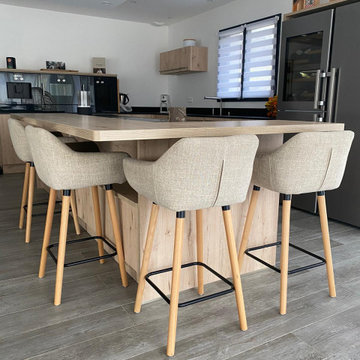
Magnifique cuisine mélangeant le bois, l'inox et le granit noir pour un effet chaleureux contemporain assuré.
Choix de chaque meubles réalisé avec soin et électroménager haut de gamme pour une cuisine plaisir mais efficace.
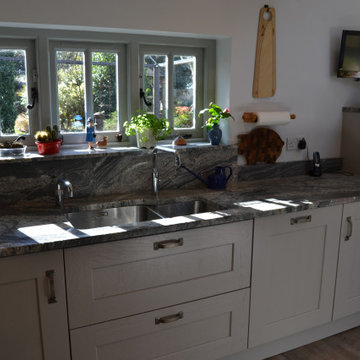
Beautiful painted oak, showing off the woodgrain.
サセックスにある中くらいなトラディショナルスタイルのおしゃれなキッチン (一体型シンク、落し込みパネル扉のキャビネット、グレーのキャビネット、御影石カウンター、グレーのキッチンパネル、御影石のキッチンパネル、カラー調理設備、クッションフロア、グレーのキッチンカウンター、表し梁) の写真
サセックスにある中くらいなトラディショナルスタイルのおしゃれなキッチン (一体型シンク、落し込みパネル扉のキャビネット、グレーのキャビネット、御影石カウンター、グレーのキッチンパネル、御影石のキッチンパネル、カラー調理設備、クッションフロア、グレーのキッチンカウンター、表し梁) の写真
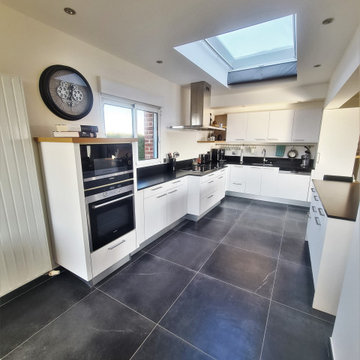
リールにあるラグジュアリーな巨大なおしゃれなキッチン (一体型シンク、インセット扉のキャビネット、白いキャビネット、御影石カウンター、黒いキッチンパネル、御影石のキッチンパネル、シルバーの調理設備、グレーの床、黒いキッチンカウンター) の写真
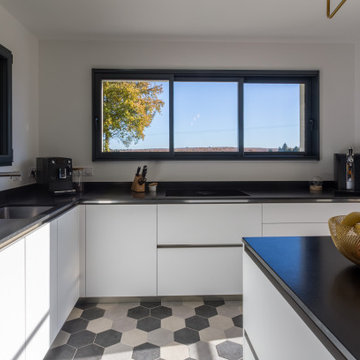
Façades sans poignées en laque anti-empreinte ultra matt blanche.
Plans de travail en granit noir Zimbabwe.
Cuve sous plan Inox et mitigeur spécial fenêtre Fino de chez Bradano.
Table de cuisson avec dispositif aspirant intégré BORA Pure posée à fleur de plan.
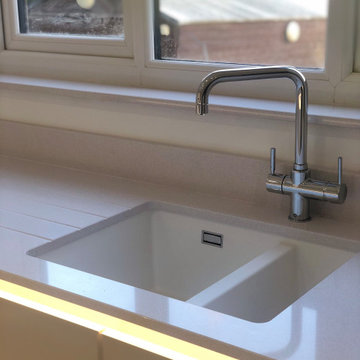
This installation involved removing walls to create an open plan and more sociable space. This is a two tone Matt White & Cashmere kitchen with Silestone worktops. The customer also decided to have an instant hot water tap installed.
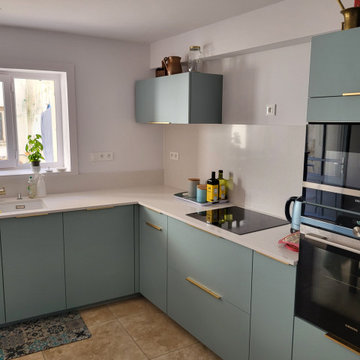
モンペリエにあるお手頃価格の中くらいなコンテンポラリースタイルのおしゃれなキッチン (一体型シンク、緑のキャビネット、クオーツストーンカウンター、ベージュキッチンパネル、御影石のキッチンパネル、黒い調理設備、トラバーチンの床、ベージュの床、ベージュのキッチンカウンター、窓) の写真
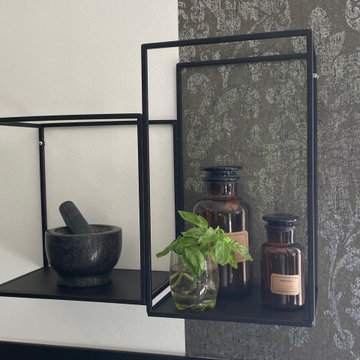
マルセイユにある中くらいなトランジショナルスタイルのおしゃれなキッチン (一体型シンク、御影石カウンター、黒いキッチンパネル、御影石のキッチンパネル、パネルと同色の調理設備、ラミネートの床、黒いキッチンカウンター) の写真
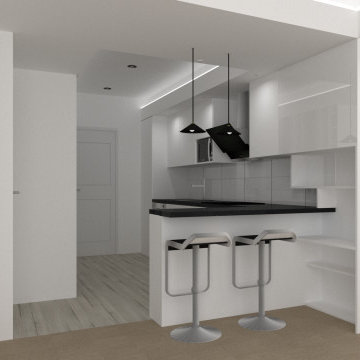
Para alargar la cocina , la reforma se centra en la abertura en un open-space hacía el salón. La comunicación entre los dos espacios fluye y se armoniza a través del atento proyecto de iluminación y del falso techo. La elección del color blanco ayuda a que la cocina se vea más grande y mucho más luminosa, manteniendo un estilo elegante y moderno gracias al contraste con la encimera en granito negro.
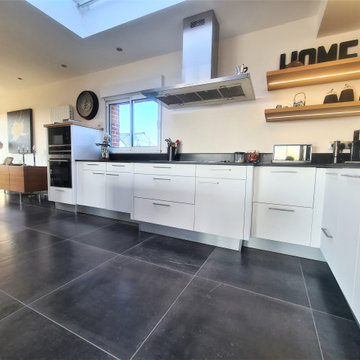
リールにあるラグジュアリーな巨大なおしゃれなキッチン (一体型シンク、インセット扉のキャビネット、白いキャビネット、御影石カウンター、黒いキッチンパネル、御影石のキッチンパネル、シルバーの調理設備、グレーの床、黒いキッチンカウンター) の写真
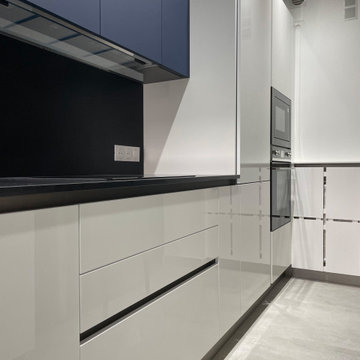
パリにある高級な中くらいなコンテンポラリースタイルのおしゃれなキッチン (一体型シンク、インセット扉のキャビネット、白いキャビネット、御影石カウンター、黒いキッチンパネル、御影石のキッチンパネル、パネルと同色の調理設備、セラミックタイルの床、アイランドなし、グレーの床、黒いキッチンカウンター、折り上げ天井) の写真
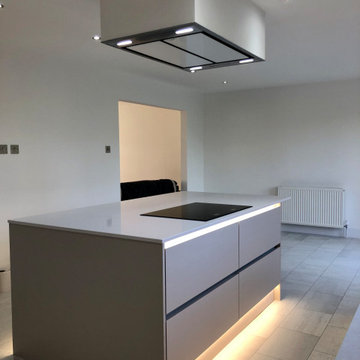
This installation involved removing walls to create an open plan and more sociable space. This is a two tone Matt White & Cashmere kitchen with Silestone worktops. The customer also decided to have an instant hot water tap installed.
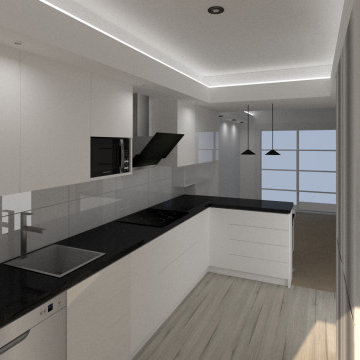
Para alargar la cocina , la reforma se centra en la abertura en un open-space hacía el salón. La comunicación entre los dos espacios fluye y se armoniza a través del atento proyecto de iluminación y del falso techo. La elección del color blanco ayuda a que la cocina se vea más grande y mucho más luminosa, manteniendo un estilo elegante y moderno gracias al contraste con la encimera en granito negro.
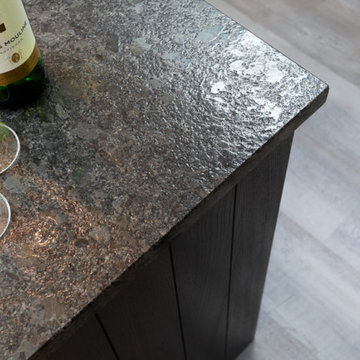
Dark Shaker Kitchen
ケントにある高級な中くらいなラスティックスタイルのおしゃれなキッチン (一体型シンク、シェーカースタイル扉のキャビネット、青いキャビネット、御影石カウンター、黒いキッチンパネル、御影石のキッチンパネル、黒い調理設備、クッションフロア、茶色い床、黒いキッチンカウンター) の写真
ケントにある高級な中くらいなラスティックスタイルのおしゃれなキッチン (一体型シンク、シェーカースタイル扉のキャビネット、青いキャビネット、御影石カウンター、黒いキッチンパネル、御影石のキッチンパネル、黒い調理設備、クッションフロア、茶色い床、黒いキッチンカウンター) の写真
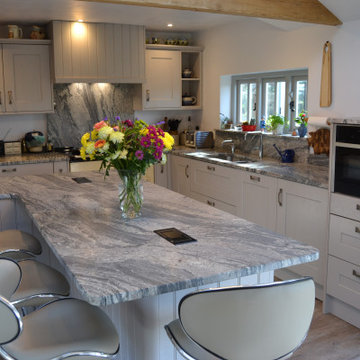
サセックスにある中くらいなトラディショナルスタイルのおしゃれなキッチン (一体型シンク、落し込みパネル扉のキャビネット、グレーのキャビネット、御影石カウンター、グレーのキッチンパネル、御影石のキッチンパネル、カラー調理設備、クッションフロア、グレーのキッチンカウンター、表し梁) の写真
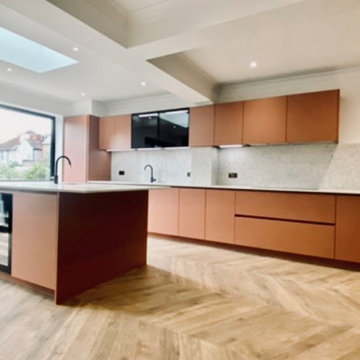
Stunning new designer kitchen flooded with natural light from the new roof lantern. New Aluminium window & Bi-fold
doors with integrated blinds. Amtico Halcyon pleat flooring flows through
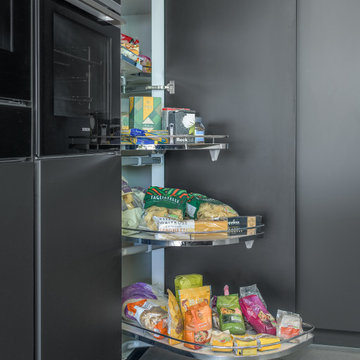
Our client tells us: ‘We have just finished our new build and kitchen and would like to thank Sharon and colleagues at Design Interiors for their excellent service. Sharon gave perfect advice and was really considerate and patient with our constant vacillations; nothing was too much trouble. We are really pleased with the end result and Mike and the installation team were also faultless in their attention to detail.’
It was a pleasure for Design Interiors to work on this home extension project with ARCHangels Architects & Build My Home. Our client’s who have teenage children wanted to create an open, social & relaxing family space which could also be used for entertaining. It was important to them to create a unique, wow factor look whilst having practical storage & cooking elements for busy family life. Sharon designed the LEICHT Black Slate furniture along with Black Cosmic Granite for the feature Island, worktops & splash back. This Contemporary kitchen features SIEMENS appliances, BORA induction hob & BLANCO sink & taps.
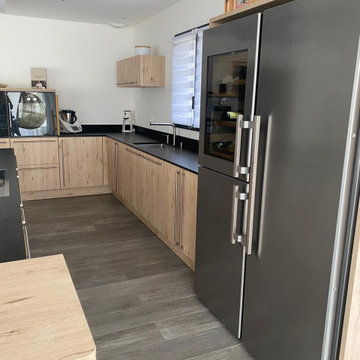
Magnifique cuisine mélangeant le bois, l'inox et le granit noir pour un effet chaleureux contemporain assuré.
Choix de chaque meubles réalisé avec soin et électroménager haut de gamme pour une cuisine plaisir mais efficace.
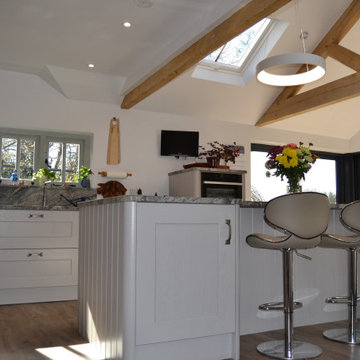
サセックスにある中くらいなトラディショナルスタイルのおしゃれなキッチン (一体型シンク、落し込みパネル扉のキャビネット、グレーのキャビネット、御影石カウンター、グレーのキッチンパネル、御影石のキッチンパネル、カラー調理設備、クッションフロア、グレーのキッチンカウンター、表し梁) の写真
グレーのL型キッチン (御影石のキッチンパネル、一体型シンク) の写真
1