アイランドキッチン (御影石のキッチンパネル、フラットパネル扉のキャビネット、セラミックタイルの床) の写真
絞り込み:
資材コスト
並び替え:今日の人気順
写真 1〜20 枚目(全 67 枚)
1/5

This rare 1950’s glass-fronted townhouse on Manhattan’s Upper East Side underwent a modern renovation to create plentiful space for a family. An additional floor was added to the two-story building, extending the façade vertically while respecting the vocabulary of the original structure. A large, open living area on the first floor leads through to a kitchen overlooking the rear garden. Cantilevered stairs lead to the master bedroom and two children’s rooms on the second floor and continue to a media room and offices above. A large skylight floods the atrium with daylight, illuminating the main level through translucent glass-block floors.
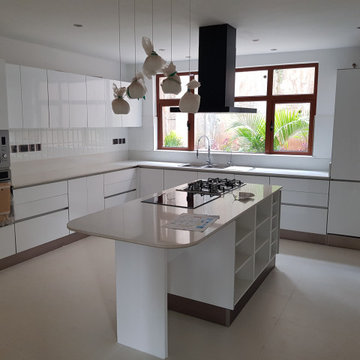
Kitchen with a creamy white finish to complement the natural lighting of the room. The kitchen remains bright in the evening and on cloudy days and brightens up at night when the lights are on.
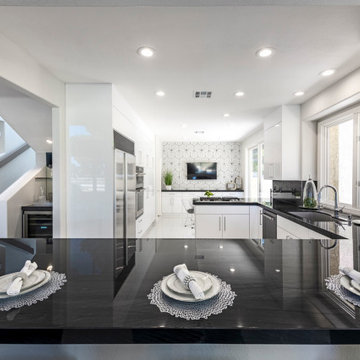
Open concept with bar
ラスベガスにある高級な中くらいなモダンスタイルのおしゃれなキッチン (アンダーカウンターシンク、フラットパネル扉のキャビネット、白いキャビネット、御影石カウンター、黒いキッチンパネル、御影石のキッチンパネル、シルバーの調理設備、セラミックタイルの床、白い床、黒いキッチンカウンター) の写真
ラスベガスにある高級な中くらいなモダンスタイルのおしゃれなキッチン (アンダーカウンターシンク、フラットパネル扉のキャビネット、白いキャビネット、御影石カウンター、黒いキッチンパネル、御影石のキッチンパネル、シルバーの調理設備、セラミックタイルの床、白い床、黒いキッチンカウンター) の写真
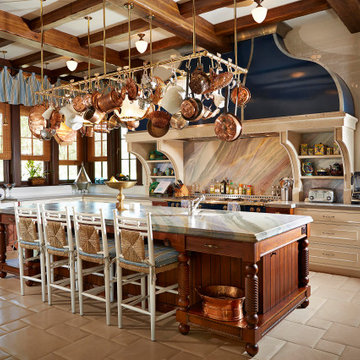
This Farmhouse Kitchen has all you could ask for and more. With Custom Cabinets, Custom Hood. Large island with Island Seating, Custom Backsplash, Farmhouse Sink, Cookbook nook built-in you have everything you need.
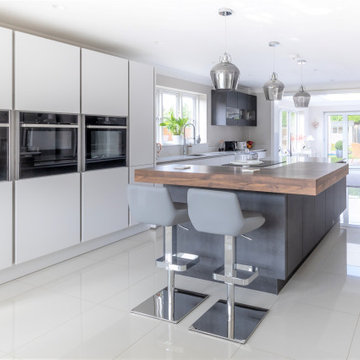
ハンプシャーにある高級な広いモダンスタイルのおしゃれなキッチン (一体型シンク、フラットパネル扉のキャビネット、白いキャビネット、御影石カウンター、白いキッチンパネル、御影石のキッチンパネル、シルバーの調理設備、セラミックタイルの床、ベージュの床、白いキッチンカウンター) の写真
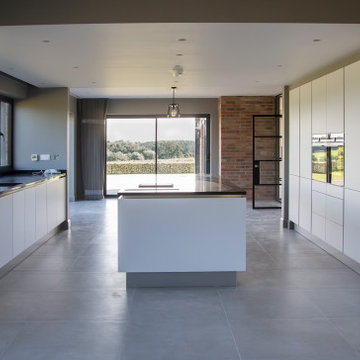
Exposed brick and Crittal style screens give an industrial feel. Large glazed screens bring in light and expansive views
他の地域にある広いコンテンポラリースタイルのおしゃれなキッチン (ダブルシンク、フラットパネル扉のキャビネット、白いキャビネット、珪岩カウンター、黒いキッチンパネル、御影石のキッチンパネル、シルバーの調理設備、セラミックタイルの床、グレーの床、黒いキッチンカウンター) の写真
他の地域にある広いコンテンポラリースタイルのおしゃれなキッチン (ダブルシンク、フラットパネル扉のキャビネット、白いキャビネット、珪岩カウンター、黒いキッチンパネル、御影石のキッチンパネル、シルバーの調理設備、セラミックタイルの床、グレーの床、黒いキッチンカウンター) の写真
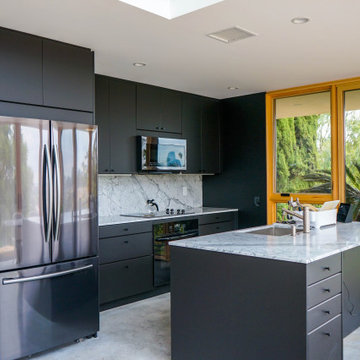
Echo Park, CA - Kitchenette in a Complete ADU Build
ADU Build; Framing of structure, drywall, insulation, all carpentry, and all electrical and plumbing needs per the projects needs.
Installation of flooring, cabinets, all plumbing and electrical, backsplash, kitchen appliances, lighting and a fresh paint to finish.
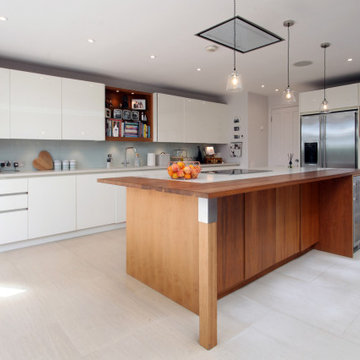
This kitchen was originally installed by the British bespoke furniture company Roundhouse. The original cost of this kitchen when bought new would be between £45,000 – £55,000
The modular units will reconfigure well into many spaces, and the handleless gloss style is a modern classic that will remain timeless for years to come.
The Seller has also put the optional purchase of the Dining table and chairs on line with us. Link is at the end of listing. This was purchased from Heals, London, with an estimate original price of £5000
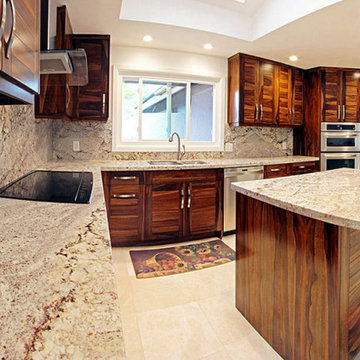
Beautiful rustic kitchen remodel
ハワイにある広いラスティックスタイルのおしゃれなキッチン (ダブルシンク、フラットパネル扉のキャビネット、濃色木目調キャビネット、御影石カウンター、マルチカラーのキッチンパネル、御影石のキッチンパネル、シルバーの調理設備、セラミックタイルの床、ベージュのキッチンカウンター) の写真
ハワイにある広いラスティックスタイルのおしゃれなキッチン (ダブルシンク、フラットパネル扉のキャビネット、濃色木目調キャビネット、御影石カウンター、マルチカラーのキッチンパネル、御影石のキッチンパネル、シルバーの調理設備、セラミックタイルの床、ベージュのキッチンカウンター) の写真
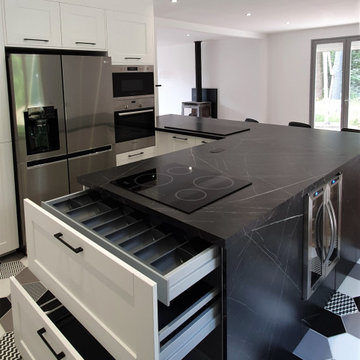
Une cuisine pleine de surprises !
Mr et Mme S m’ont fait confiance pour métamorphoser leur ancienne cuisine.
Ils ont opté pour une association intemporelle : le blanc et le noir.
Le rôle principal a été attribué à l’îlot central.
On y retrouve la plaque de cuisson surmontée d’une hotte silencieuse au plafond, une cave à vin et un billot en granit idéal pour pâtisser en famille.
Mais ce n’est pas tout ! Des placards secrets sont également dissimulés dans l’îlot pour optimiser l’espace de rangement.
Et que dire du sol, il apporte un véritable cachet à la pièce pour une cuisine UNIQUE !
#renovation #cuisine #transformation
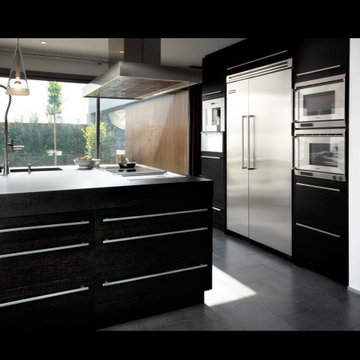
Luminosa cocina instalada en una casa del Super-Maresme. En este caso el cliente fue un auténtico visionario. Se atrevió con una cocina de Roble en tono oscuro combinada con granito negro zimbwe envejecido. Todo un hito en esa época, ya que 8 años más tarde se ha convertido en un Top Ventas.
El mobiliario además se fabricó en la versión más alta de Auró Kitchens, con cajones de acero inoxidable satinado, iluminación interios, accesorios de roble macizo en todos los interiores y tiradores de acero macizo a medida de las puertas.
Nevera Viking, Electrodomésticos Gaggenau y extracción Pando completan esta pieza singular de alto standing.
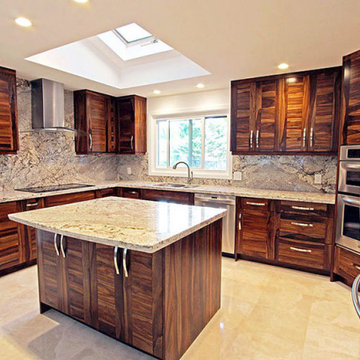
Beautiful rustic kitchen remodel
ハワイにある広いラスティックスタイルのおしゃれなキッチン (ダブルシンク、フラットパネル扉のキャビネット、濃色木目調キャビネット、御影石カウンター、マルチカラーのキッチンパネル、御影石のキッチンパネル、シルバーの調理設備、セラミックタイルの床、ベージュのキッチンカウンター) の写真
ハワイにある広いラスティックスタイルのおしゃれなキッチン (ダブルシンク、フラットパネル扉のキャビネット、濃色木目調キャビネット、御影石カウンター、マルチカラーのキッチンパネル、御影石のキッチンパネル、シルバーの調理設備、セラミックタイルの床、ベージュのキッチンカウンター) の写真
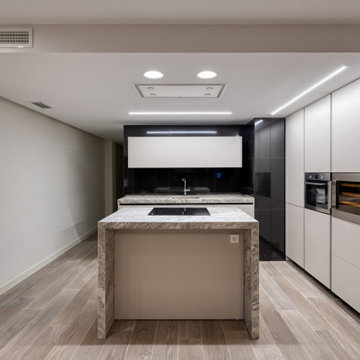
Reforma integral de ático en Alicante centro.
El cliente quería cambiar el concepto de vivienda anterior por otro más abierto y volcado al exterior, hacia la terraza de este luminoso ático.
Bajo esta directiva se actuó sobre el diseño de salón y la cocina creando un único y espacio, abierto y libre mucho más actual.
En la imagen detalle de pilar en cemento desnudo, muebles lacados a la medida, hornacina en madera de nogal y chimenea electrónica decorativa sin mantenimiento.
Diseño y ejecución de la reforma por L'AGABE.
lagabe@lagabe.com
664 386 595
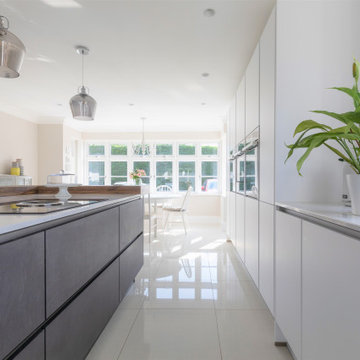
ハンプシャーにある高級な広いモダンスタイルのおしゃれなキッチン (一体型シンク、フラットパネル扉のキャビネット、白いキャビネット、御影石カウンター、白いキッチンパネル、御影石のキッチンパネル、シルバーの調理設備、セラミックタイルの床、ベージュの床、白いキッチンカウンター) の写真
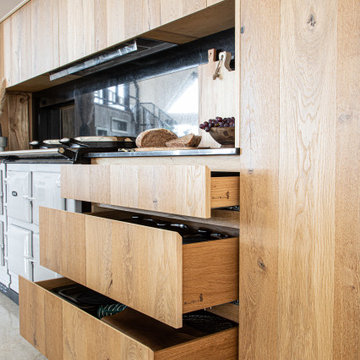
We built this amazing large kitchen for a new passive house in the heart of Sussex. The giant island extend to a beautiful solid oak dinning table.
The oak on the doors is 200 year old reclaimed oak from barns and railway sleeper.
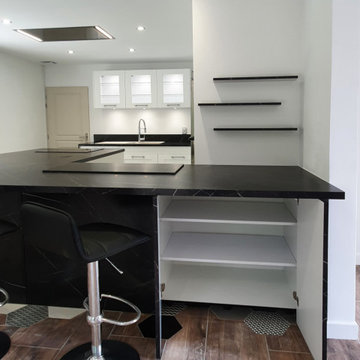
Une cuisine pleine de surprises !
Mr et Mme S m’ont fait confiance pour métamorphoser leur ancienne cuisine.
Ils ont opté pour une association intemporelle : le blanc et le noir.
Le rôle principal a été attribué à l’îlot central.
On y retrouve la plaque de cuisson surmontée d’une hotte silencieuse au plafond, une cave à vin et un billot en granit idéal pour pâtisser en famille.
Mais ce n’est pas tout ! Des placards secrets sont également dissimulés dans l’îlot pour optimiser l’espace de rangement.
Et que dire du sol, il apporte un véritable cachet à la pièce pour une cuisine UNIQUE !
#renovation #cuisine #transformation
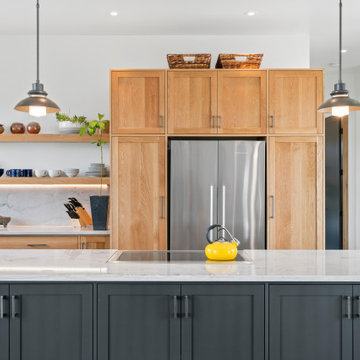
White granite countertops with subtle gray and taupe veining pairs well with custom white oak cabinets and floating shelves. Granite backsplash allows for easy cleaning and maintenance. Dark gray kitchen island with extra storage creates nice contrast against the oak cabinets.
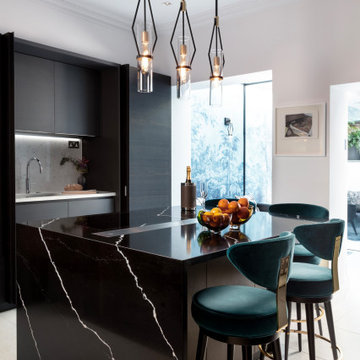
A concealed kitchen that is hidden behind retractable doors.
ロンドンにあるラグジュアリーな中くらいなコンテンポラリースタイルのおしゃれなキッチン (ドロップインシンク、フラットパネル扉のキャビネット、濃色木目調キャビネット、珪岩カウンター、白いキッチンパネル、御影石のキッチンパネル、黒い調理設備、セラミックタイルの床、ベージュの床、黒いキッチンカウンター) の写真
ロンドンにあるラグジュアリーな中くらいなコンテンポラリースタイルのおしゃれなキッチン (ドロップインシンク、フラットパネル扉のキャビネット、濃色木目調キャビネット、珪岩カウンター、白いキッチンパネル、御影石のキッチンパネル、黒い調理設備、セラミックタイルの床、ベージュの床、黒いキッチンカウンター) の写真
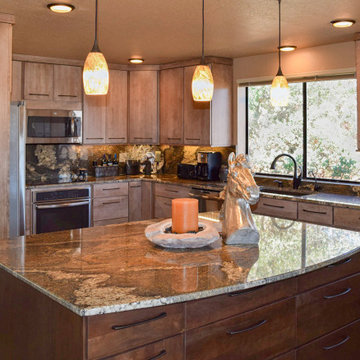
他の地域にある高級なモダンスタイルのおしゃれなキッチン (アンダーカウンターシンク、フラットパネル扉のキャビネット、淡色木目調キャビネット、御影石カウンター、黒いキッチンパネル、御影石のキッチンパネル、シルバーの調理設備、セラミックタイルの床、茶色い床、黒いキッチンカウンター) の写真
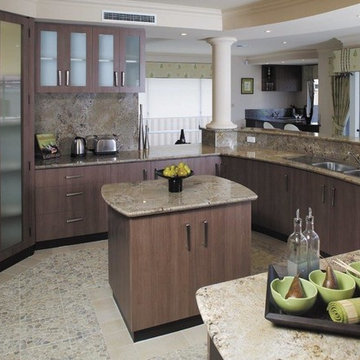
For those who enjoy the finer things in life, the Caprice is the perfect luxury home for you.
Open planning allows plenty of room for casual family dining and games activities, while providing privacy for parents. Imaginative use of glass provides a stunning outdoor aspect from the family area, while the use of cedar throughout gives the home a warm, natural feel.
Separate formal and informal living areas
Superb gourmet kitchen
Extensive use of granite
Stainless steel European appliances
Games room with built-in bar
Alfresco barbecue area
Four bedrooms and three bathrooms
Main bedroom with luxury spa ensuite
アイランドキッチン (御影石のキッチンパネル、フラットパネル扉のキャビネット、セラミックタイルの床) の写真
1