独立型キッチン (御影石のキッチンパネル、濃色木目調キャビネット) の写真
絞り込み:
資材コスト
並び替え:今日の人気順
写真 1〜20 枚目(全 50 枚)
1/4
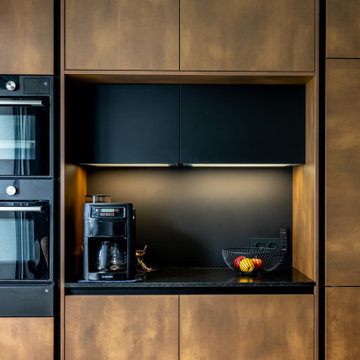
ナントにある高級な中くらいなコンテンポラリースタイルのおしゃれなキッチン (アンダーカウンターシンク、フラットパネル扉のキャビネット、濃色木目調キャビネット、御影石カウンター、黒いキッチンパネル、御影石のキッチンパネル、黒い調理設備、セラミックタイルの床、アイランドなし、ベージュの床、黒いキッチンカウンター) の写真

Anbau von eine Küche von 24m2
Midcentury Stil mit Walnussfurnier und Vintage-Details.
ミュンヘンにある高級な巨大なミッドセンチュリースタイルのおしゃれなキッチン (アンダーカウンターシンク、フラットパネル扉のキャビネット、濃色木目調キャビネット、御影石カウンター、黒いキッチンパネル、御影石のキッチンパネル、黒い調理設備、テラゾーの床、グレーの床、黒いキッチンカウンター) の写真
ミュンヘンにある高級な巨大なミッドセンチュリースタイルのおしゃれなキッチン (アンダーカウンターシンク、フラットパネル扉のキャビネット、濃色木目調キャビネット、御影石カウンター、黒いキッチンパネル、御影石のキッチンパネル、黒い調理設備、テラゾーの床、グレーの床、黒いキッチンカウンター) の写真
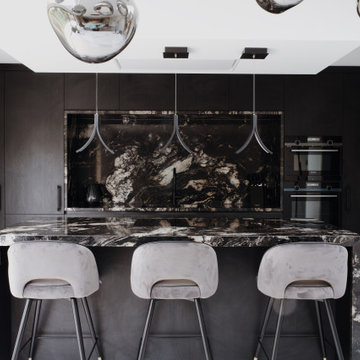
ロンドンにあるお手頃価格の中くらいなモダンスタイルのおしゃれなキッチン (アンダーカウンターシンク、フラットパネル扉のキャビネット、濃色木目調キャビネット、御影石カウンター、黒いキッチンパネル、御影石のキッチンパネル、黒い調理設備、磁器タイルの床、白い床、黒いキッチンカウンター) の写真
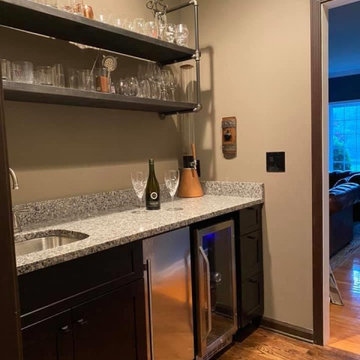
Caledonia Leathered granite, eased edge, stainless steel, undermount sink.
他の地域にあるお手頃価格の小さなおしゃれなキッチン (シングルシンク、落し込みパネル扉のキャビネット、濃色木目調キャビネット、御影石カウンター、グレーのキッチンパネル、御影石のキッチンパネル、シルバーの調理設備、淡色無垢フローリング、アイランドなし、茶色い床、グレーのキッチンカウンター) の写真
他の地域にあるお手頃価格の小さなおしゃれなキッチン (シングルシンク、落し込みパネル扉のキャビネット、濃色木目調キャビネット、御影石カウンター、グレーのキッチンパネル、御影石のキッチンパネル、シルバーの調理設備、淡色無垢フローリング、アイランドなし、茶色い床、グレーのキッチンカウンター) の写真
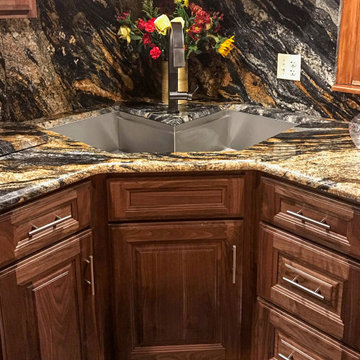
Every corner sink we build is custom designed and hand-crafted. This photo shows a diagonal corner workstation stainless sink. The photo is deceiving though. This huge sink can easily fit a half sheet pan flat down on the bottom without covering the entire drain. Rachiele came up with this innovative design 2 decades ago and has lead the industry with innovative designs since then.
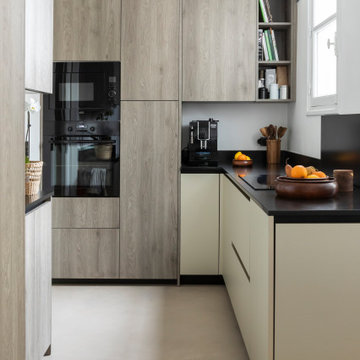
Un duplex charmant avec vue sur les toits de Paris. Une rénovation douce qui a modernisé ces espaces. L'appartement est clair et chaleureux. Ce projet familial nous a permis de créer 4 chambres et d'optimiser l'espace.
Ici la cuisine a été pensée pour accueillir toute la famille. Le sol est en béton ciré couleur ficelle, les façades en bois grisées elle plan de travail en granit noir profond.

Cette maison ancienne a été complètement rénovée du sol au toit. L'isolation a été repensée sous les toits et également au sol. La cuisine avec son arrière cuisine ont été complètement rénovées et optimisées.
Les volumes de l'étage ont été redessinés afin d'agrandir la chambre parentale, créer une studette à la place d'une mezzanine, créer une deuxième salle de bain et optimiser les volumes actuels. Une salle de sport a été créée au dessus du salon à la place de la mezzanine.
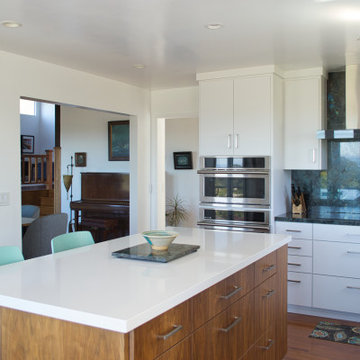
The family needed some new appliances and the sink needed to be replaced. But such a gorgeous setting needed to be supported by an equally gorgeous and easy to cook in kitchen. We chose a countertop that mimicked the mood of the ocean outside, sometimes bright and happy, sometimes stormy in its iridescence.
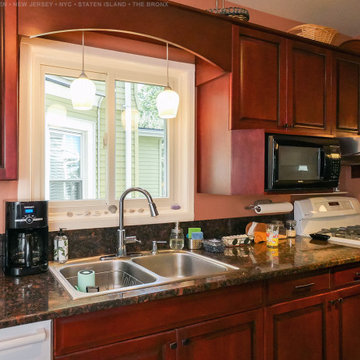
Beautiful kitchen with new white sliding window we installed. This new gliding replacement window looks great in this kitchen with cherry wood cabinets and white appliances. Find out how easy it is to replace your windows with Renewal by Andersen of New Jersey, Staten Island, The Bronx and New York City.
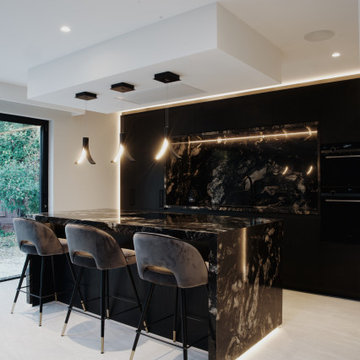
ロンドンにあるお手頃価格の中くらいなモダンスタイルのおしゃれなキッチン (アンダーカウンターシンク、フラットパネル扉のキャビネット、濃色木目調キャビネット、御影石カウンター、黒いキッチンパネル、御影石のキッチンパネル、黒い調理設備、磁器タイルの床、白い床、黒いキッチンカウンター) の写真
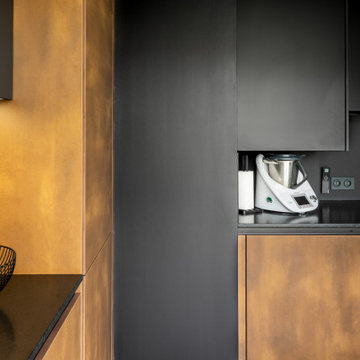
ナントにある高級な中くらいなコンテンポラリースタイルのおしゃれなキッチン (アンダーカウンターシンク、フラットパネル扉のキャビネット、濃色木目調キャビネット、御影石カウンター、黒いキッチンパネル、御影石のキッチンパネル、黒い調理設備、セラミックタイルの床、アイランドなし、ベージュの床、黒いキッチンカウンター) の写真
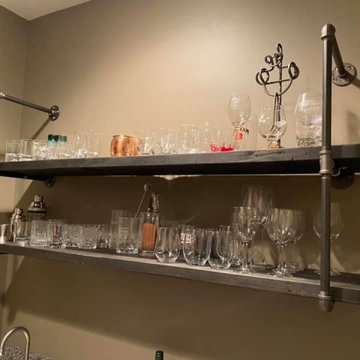
Caledonia Leathered granite, eased edge, stainless steel, undermount sink.
他の地域にあるお手頃価格の小さなおしゃれなキッチン (アイランドなし、シングルシンク、落し込みパネル扉のキャビネット、濃色木目調キャビネット、御影石カウンター、グレーのキッチンパネル、御影石のキッチンパネル、シルバーの調理設備、グレーのキッチンカウンター、淡色無垢フローリング、茶色い床) の写真
他の地域にあるお手頃価格の小さなおしゃれなキッチン (アイランドなし、シングルシンク、落し込みパネル扉のキャビネット、濃色木目調キャビネット、御影石カウンター、グレーのキッチンパネル、御影石のキッチンパネル、シルバーの調理設備、グレーのキッチンカウンター、淡色無垢フローリング、茶色い床) の写真
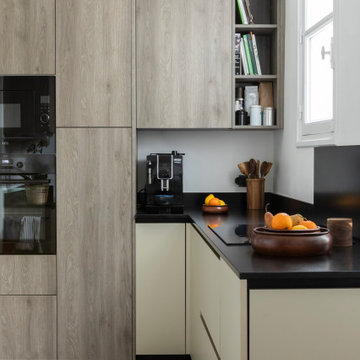
Un duplex charmant avec vue sur les toits de Paris. Une rénovation douce qui a modernisé ces espaces. L'appartement est clair et chaleureux. Ce projet familial nous a permis de créer 4 chambres et d'optimiser l'espace.
Ici la cuisine a été pensée pour accueillir toute la famille. Le sol est en béton ciré couleur ficelle, les façades en bois grisées elle plan de travail en granit noir profond.
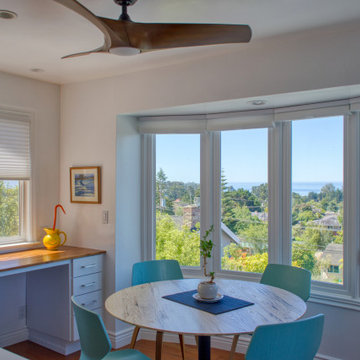
The family needed some new appliances and the sink needed to be replaced. But such a gorgeous setting needed to be supported by an equally gorgeous and easy to cook in kitchen. We chose a countertop that mimicked the mood of the ocean outside, sometimes bright and happy, sometimes stormy in its iridescence.
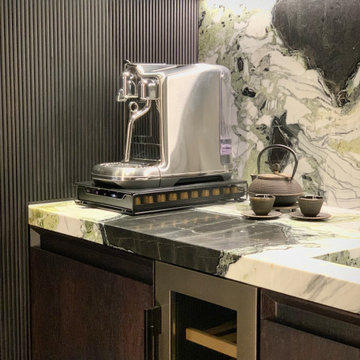
Contemporary kitchen design for Studio -office in Central London.
The compact space maximised with storage up to ceiling level, beautiful natural stone worktop and splash back, seamless look, with a cut in sink and bespoke natural wood stained wall panelling in ribbon effect.
Kitchen lighting incorporated into the units and ceiling beautifully highlighting natural look of kitchen cabinets.
Unique and hand picked floor design and tree-branch door handle in aged brass finish perfectly complementing the contemporary look of this kitchen design.
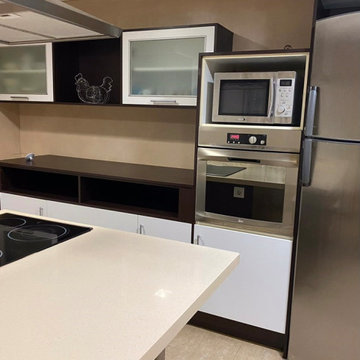
En esta ocasión nos encargarom el diseño, la reforma y la decoración de esta amplia cocina con un sinfin de posibilidades. La amueblamos en forma de l con armarios altos y bajos en una de las paredes y en la otra armarios bajos y una gran despensa, en el centro de la cocina instalamos una amplia barra con zona de cocina y fregadero y al frente una barra para desayunos.
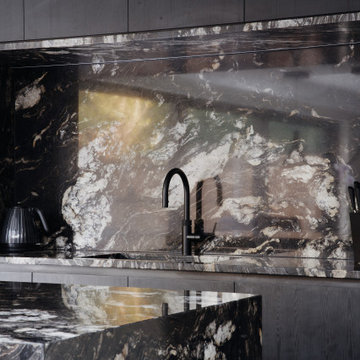
ロンドンにあるお手頃価格の中くらいなモダンスタイルのおしゃれなキッチン (アンダーカウンターシンク、フラットパネル扉のキャビネット、濃色木目調キャビネット、御影石カウンター、黒いキッチンパネル、御影石のキッチンパネル、黒い調理設備、磁器タイルの床、白い床、黒いキッチンカウンター) の写真
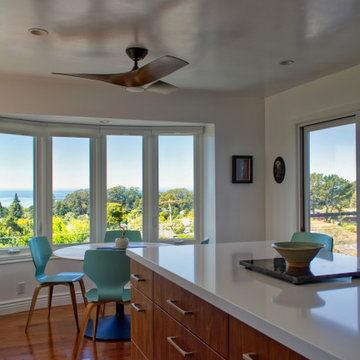
The family needed some new appliances and the sink needed to be replaced. But such a gorgeous setting needed to be supported by an equally gorgeous and easy to cook in kitchen. We chose a countertop that mimicked the mood of the ocean outside, sometimes bright and happy, sometimes stormy in its iridescence.
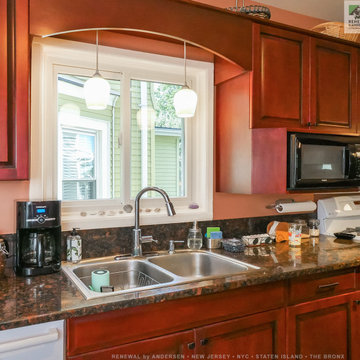
Marvelous kitchen with new sliding window we installed. With rich wood cabinetry and a granite countertop, this kitchen looks wonderful with this new white sliding window. All your door and window needs are just a phone call away with Renewal by Andersen of New Jersey, New York City, The Bronx and Staten Island.
. . . . . . . . . .
Now is the perfect time to replace your windows and doors -- Contact Us Today! 844-245-2799
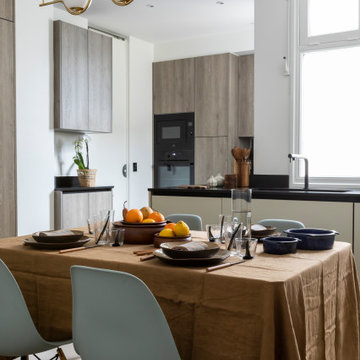
Un duplex charmant avec vue sur les toits de Paris. Une rénovation douce qui a modernisé ces espaces. L'appartement est clair et chaleureux. Ce projet familial nous a permis de créer 4 chambres et d'optimiser l'espace.
Ici la cuisine a été pensée pour accueillir toute la famille. Le sol est en béton ciré couleur ficelle, les façades en bois grisées elle plan de travail en granit noir profond.
独立型キッチン (御影石のキッチンパネル、濃色木目調キャビネット) の写真
1