高級なキッチン (御影石のキッチンパネル、白いキッチンカウンター、茶色い床) の写真
絞り込み:
資材コスト
並び替え:今日の人気順
写真 1〜20 枚目(全 97 枚)
1/5

オレンジカウンティにある高級な広いシャビーシック調のおしゃれなキッチン (エプロンフロントシンク、レイズドパネル扉のキャビネット、グレーのキャビネット、珪岩カウンター、白いキッチンパネル、御影石のキッチンパネル、パネルと同色の調理設備、濃色無垢フローリング、茶色い床、白いキッチンカウンター、塗装板張りの天井) の写真

With four bedrooms, three and a half bathrooms, and a revamped family room, this gut renovation of this three-story Westchester home is all about thoughtful design and meticulous attention to detail.
The kitchen was also opened up to embrace an open-concept layout, seamlessly merging with the dining and living areas. Neutral tones, ample storage, and a functional design define this inviting space.
---
Our interior design service area is all of New York City including the Upper East Side and Upper West Side, as well as the Hamptons, Scarsdale, Mamaroneck, Rye, Rye City, Edgemont, Harrison, Bronxville, and Greenwich CT.
For more about Darci Hether, see here: https://darcihether.com/
To learn more about this project, see here: https://darcihether.com/portfolio/hudson-river-view-home-renovation-westchester
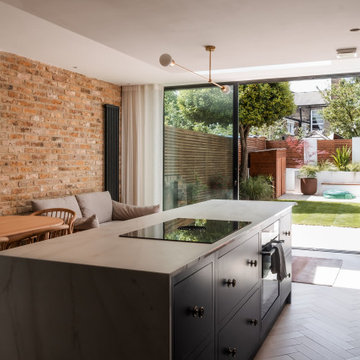
A really stunning example of what can be achieved with our cabinetry - this kitchen has it all
ロンドンにある高級な中くらいなトラディショナルスタイルのおしゃれなキッチン (アンダーカウンターシンク、シェーカースタイル扉のキャビネット、グレーのキャビネット、珪岩カウンター、白いキッチンパネル、御影石のキッチンパネル、黒い調理設備、無垢フローリング、茶色い床、白いキッチンカウンター) の写真
ロンドンにある高級な中くらいなトラディショナルスタイルのおしゃれなキッチン (アンダーカウンターシンク、シェーカースタイル扉のキャビネット、グレーのキャビネット、珪岩カウンター、白いキッチンパネル、御影石のキッチンパネル、黒い調理設備、無垢フローリング、茶色い床、白いキッチンカウンター) の写真

A grand staircase sweeps the eye upward as soft shades of creamy white harmoniously highlight the simply elegant woodwork. The crisp white kitchen pops against a backdrop of dark wood tones. Floor: 7” wide-plank Smoked Black French Oak | Rustic Character | Black Oak Collection | smooth surface | square edge | color Pure | Satin Poly Oil. For more information please email us at: sales@signaturehardwoods.com

ワシントンD.C.にある高級な広いトランジショナルスタイルのおしゃれなキッチン (アンダーカウンターシンク、落し込みパネル扉のキャビネット、白いキャビネット、大理石カウンター、白いキッチンパネル、御影石のキッチンパネル、黒い調理設備、濃色無垢フローリング、茶色い床、白いキッチンカウンター) の写真
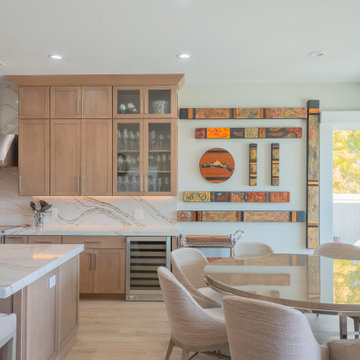
Maple kitchen cabinets, glass cabinet doors, and quartz countertops and backsplash have a clean modern transitional style home. The large windows bring natural light into the dining area. Photos by Robbie Arnold Media, Grand Junction, CO
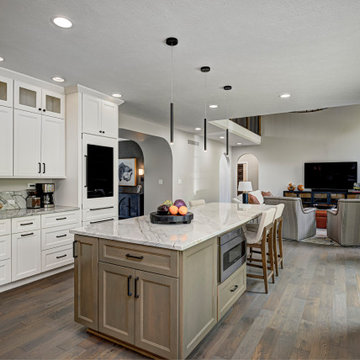
With a vision to blend functionality and aesthetics seamlessly, our design experts embarked on a journey that breathed new life into every corner.
The kitchen has generous countertops that provide ample workspace, complemented by rustic wood floors that radiate warmth. Creamy walls and cabinets evoke a serene ambience, reminiscent of the tranquil landscapes of the European countryside.
Project completed by Wendy Langston's Everything Home interior design firm, which serves Carmel, Zionsville, Fishers, Westfield, Noblesville, and Indianapolis.
For more about Everything Home, see here: https://everythinghomedesigns.com/
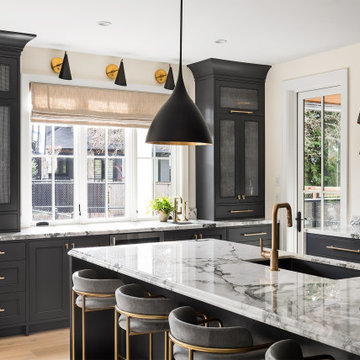
Cabinetry built by Esq Design -
Home designed and built by Hyline Construction -
Photography by Jody Beck Photography
バンクーバーにある高級な広いトランジショナルスタイルのおしゃれなキッチン (アンダーカウンターシンク、落し込みパネル扉のキャビネット、グレーのキャビネット、大理石カウンター、白いキッチンパネル、御影石のキッチンパネル、黒い調理設備、淡色無垢フローリング、茶色い床、白いキッチンカウンター) の写真
バンクーバーにある高級な広いトランジショナルスタイルのおしゃれなキッチン (アンダーカウンターシンク、落し込みパネル扉のキャビネット、グレーのキャビネット、大理石カウンター、白いキッチンパネル、御影石のキッチンパネル、黒い調理設備、淡色無垢フローリング、茶色い床、白いキッチンカウンター) の写真
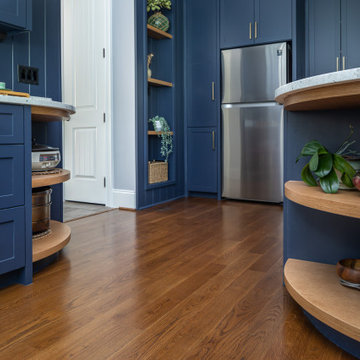
This scullery/walk in pantry has lots of light and an open feel. We designed this walkthrough scullery with direct access from the mudroom for functionality and added the decorative glass wall to separate the spaces.
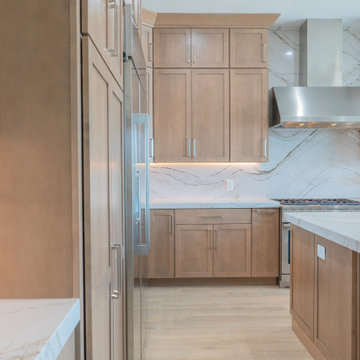
Maple kitchen cabinets, quartz countertops and backsplash all the way to the ceiling, and the Eurofase Lighting pendants make this a modern transitional style home Photos by Robbie Arnold Media, Grand Junction, CO
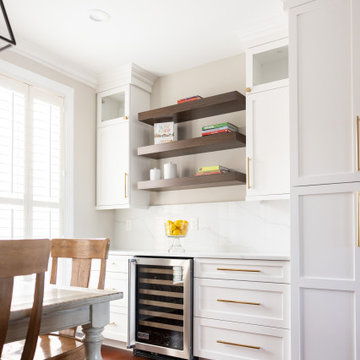
Open concept kitchen remodel.
ボルチモアにある高級な中くらいなトランジショナルスタイルのおしゃれなキッチン (ドロップインシンク、白いキッチンパネル、シルバーの調理設備、茶色い床、白いキッチンカウンター、フラットパネル扉のキャビネット、白いキャビネット、御影石カウンター、御影石のキッチンパネル、無垢フローリング) の写真
ボルチモアにある高級な中くらいなトランジショナルスタイルのおしゃれなキッチン (ドロップインシンク、白いキッチンパネル、シルバーの調理設備、茶色い床、白いキッチンカウンター、フラットパネル扉のキャビネット、白いキャビネット、御影石カウンター、御影石のキッチンパネル、無垢フローリング) の写真
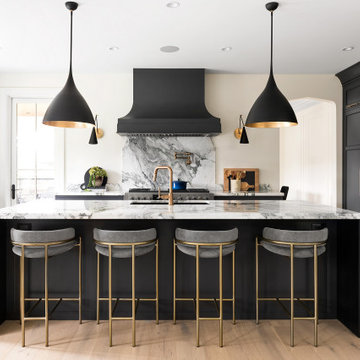
Cabinetry built by Esq Design -
Home designed and built by Hyline Construction -
Photography by Jody Beck Photography
バンクーバーにある高級な広いトランジショナルスタイルのおしゃれなキッチン (アンダーカウンターシンク、落し込みパネル扉のキャビネット、黒いキャビネット、大理石カウンター、白いキッチンパネル、御影石のキッチンパネル、黒い調理設備、淡色無垢フローリング、茶色い床、白いキッチンカウンター) の写真
バンクーバーにある高級な広いトランジショナルスタイルのおしゃれなキッチン (アンダーカウンターシンク、落し込みパネル扉のキャビネット、黒いキャビネット、大理石カウンター、白いキッチンパネル、御影石のキッチンパネル、黒い調理設備、淡色無垢フローリング、茶色い床、白いキッチンカウンター) の写真
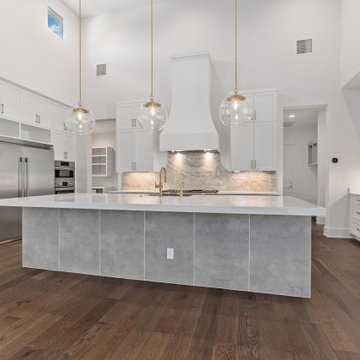
This single-story transitional home blended modern elements like clean lines, black-framed windows and a hexagonal backsplash in the dining room with hill country touches including warm wood flooring, beamed ceilings, a carved fireplace surround in the great room, and a stone facade on the front and back of the home. The light and bright hues, amplified by the natural light streaming in through the myriad of windows, created an open and spacious ambiance ideal for entertaining and every day living. In the kitchen, the understated color palette allowed the taj mahl granite counters and full-height backsplash to truly shine and stand out. With plenty of storage for apparel and food, as well as a mud room, oversized laundry room and large covered patio, this memorable home was designed to accommodate families with children and/or pets.
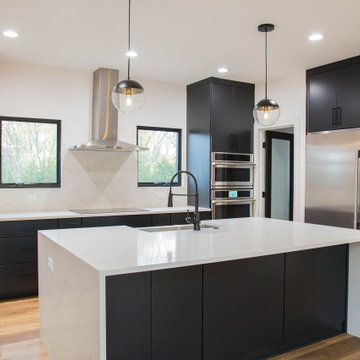
Flat panel cabinets and a clean open concept provide a modern take on the home's kitchen.
インディアナポリスにある高級な広いコンテンポラリースタイルのおしゃれなキッチン (エプロンフロントシンク、フラットパネル扉のキャビネット、黒いキャビネット、御影石カウンター、白いキッチンパネル、御影石のキッチンパネル、シルバーの調理設備、無垢フローリング、茶色い床、白いキッチンカウンター) の写真
インディアナポリスにある高級な広いコンテンポラリースタイルのおしゃれなキッチン (エプロンフロントシンク、フラットパネル扉のキャビネット、黒いキャビネット、御影石カウンター、白いキッチンパネル、御影石のキッチンパネル、シルバーの調理設備、無垢フローリング、茶色い床、白いキッチンカウンター) の写真
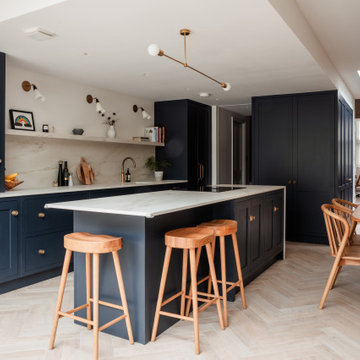
Stunning Dark Grey Shaker Kitchen with Carrara Quartz Worktops an Herringbone floor
ドーセットにある高級な広いトラディショナルスタイルのおしゃれなキッチン (シェーカースタイル扉のキャビネット、グレーのキャビネット、珪岩カウンター、白いキッチンパネル、御影石のキッチンパネル、淡色無垢フローリング、茶色い床、白いキッチンカウンター) の写真
ドーセットにある高級な広いトラディショナルスタイルのおしゃれなキッチン (シェーカースタイル扉のキャビネット、グレーのキャビネット、珪岩カウンター、白いキッチンパネル、御影石のキッチンパネル、淡色無垢フローリング、茶色い床、白いキッチンカウンター) の写真
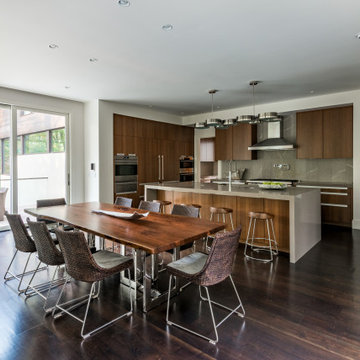
アトランタにある高級な広いミッドセンチュリースタイルのおしゃれなキッチン (ダブルシンク、シェーカースタイル扉のキャビネット、中間色木目調キャビネット、コンクリートカウンター、グレーのキッチンパネル、御影石のキッチンパネル、シルバーの調理設備、濃色無垢フローリング、茶色い床、白いキッチンカウンター) の写真
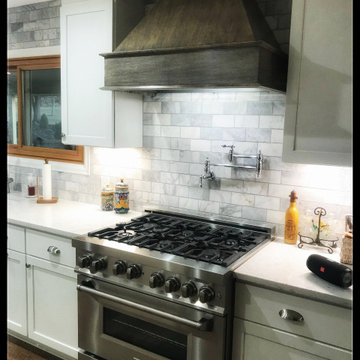
After shot of tiled wall and custom finished vent hood.
デンバーにある高級な中くらいなトランジショナルスタイルのおしゃれなキッチン (シェーカースタイル扉のキャビネット、白いキャビネット、珪岩カウンター、マルチカラーのキッチンパネル、御影石のキッチンパネル、シルバーの調理設備、ラミネートの床、茶色い床、白いキッチンカウンター) の写真
デンバーにある高級な中くらいなトランジショナルスタイルのおしゃれなキッチン (シェーカースタイル扉のキャビネット、白いキャビネット、珪岩カウンター、マルチカラーのキッチンパネル、御影石のキッチンパネル、シルバーの調理設備、ラミネートの床、茶色い床、白いキッチンカウンター) の写真
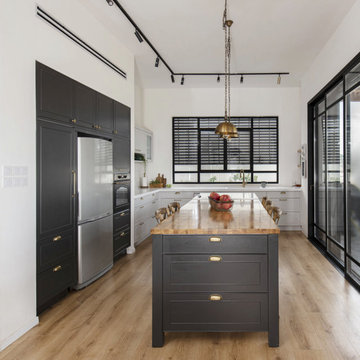
This 1952 home on Logan Square required a complete renovation. 123 Remodeling team gutted the whole place, changed room layouts, updated electrics to fit more appliances and better lighting, demolished kitchen wall to create an open concept. We've used a transitional style to incorporate older homes' charm with organic elements. A few grey shades, a white backsplash, and natural drops — this Chicago kitchen balances design beautifully.
The project was designed by the Chicago renovation company, 123 Remodeling - general contractors, kitchen & bathroom remodelers, and interior designers. Find out more works and schedule a free consultation and estimate on https://123remodeling.com/kitchen-remodeling-chicago/
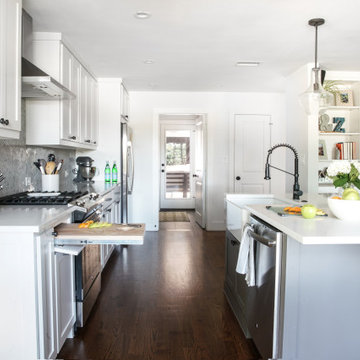
Open concept kitchen. Blue kitchen island with deep basin farmhouse kitchen sink, detachable faucet, dishwasher, drawers for trash/recycling, and barstool seating. Built in stove with hood. Pull out cutting board drawer. Custom lighting fixtures. Stainless steal appliances and black hardware.
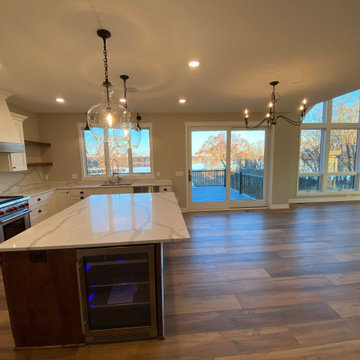
ミネアポリスにある高級な広いおしゃれなキッチン (ダブルシンク、白いキャビネット、御影石カウンター、白いキッチンパネル、御影石のキッチンパネル、シルバーの調理設備、ラミネートの床、茶色い床、白いキッチンカウンター) の写真
高級なキッチン (御影石のキッチンパネル、白いキッチンカウンター、茶色い床) の写真
1