キッチン (御影石のキッチンパネル、石タイルのキッチンパネル、フラットパネル扉のキャビネット、白いキッチンカウンター) の写真
絞り込み:
資材コスト
並び替え:今日の人気順
写真 1〜20 枚目(全 1,567 枚)
1/5

カンザスシティにある高級なミッドセンチュリースタイルのおしゃれなキッチン (アンダーカウンターシンク、フラットパネル扉のキャビネット、中間色木目調キャビネット、クオーツストーンカウンター、マルチカラーのキッチンパネル、御影石のキッチンパネル、パネルと同色の調理設備、スレートの床、黒い床、白いキッチンカウンター、三角天井) の写真

Amos Goldreich Architecture has completed an asymmetric brick extension that celebrates light and modern life for a young family in North London. The new layout gives the family distinct kitchen, dining and relaxation zones, and views to the large rear garden from numerous angles within the home.
The owners wanted to update the property in a way that would maximise the available space and reconnect different areas while leaving them clearly defined. Rather than building the common, open box extension, Amos Goldreich Architecture created distinctly separate yet connected spaces both externally and internally using an asymmetric form united by pale white bricks.
Previously the rear plan of the house was divided into a kitchen, dining room and conservatory. The kitchen and dining room were very dark; the kitchen was incredibly narrow and the late 90’s UPVC conservatory was thermally inefficient. Bringing in natural light and creating views into the garden where the clients’ children often spend time playing were both important elements of the brief. Amos Goldreich Architecture designed a large X by X metre box window in the centre of the sitting room that offers views from both the sitting area and dining table, meaning the clients can keep an eye on the children while working or relaxing.
Amos Goldreich Architecture enlivened and lightened the home by working with materials that encourage the diffusion of light throughout the spaces. Exposed timber rafters create a clever shelving screen, functioning both as open storage and a permeable room divider to maintain the connection between the sitting area and kitchen. A deep blue kitchen with plywood handle detailing creates balance and contrast against the light tones of the pale timber and white walls.
The new extension is clad in white bricks which help to bounce light around the new interiors, emphasise the freshness and newness, and create a clear, distinct separation from the existing part of the late Victorian semi-detached London home. Brick continues to make an impact in the patio area where Amos Goldreich Architecture chose to use Stone Grey brick pavers for their muted tones and durability. A sedum roof spans the entire extension giving a beautiful view from the first floor bedrooms. The sedum roof also acts to encourage biodiversity and collect rainwater.
Continues
Amos Goldreich, Director of Amos Goldreich Architecture says:
“The Framework House was a fantastic project to work on with our clients. We thought carefully about the space planning to ensure we met the brief for distinct zones, while also keeping a connection to the outdoors and others in the space.
“The materials of the project also had to marry with the new plan. We chose to keep the interiors fresh, calm, and clean so our clients could adapt their future interior design choices easily without the need to renovate the space again.”
Clients, Tom and Jennifer Allen say:
“I couldn’t have envisioned having a space like this. It has completely changed the way we live as a family for the better. We are more connected, yet also have our own spaces to work, eat, play, learn and relax.”
“The extension has had an impact on the entire house. When our son looks out of his window on the first floor, he sees a beautiful planted roof that merges with the garden.”

シアトルにある中くらいなコンテンポラリースタイルのおしゃれなキッチン (アンダーカウンターシンク、フラットパネル扉のキャビネット、濃色木目調キャビネット、珪岩カウンター、ベージュキッチンパネル、石タイルのキッチンパネル、シルバーの調理設備、濃色無垢フローリング、茶色い床、白いキッチンカウンター) の写真

他の地域にあるラグジュアリーな広いモダンスタイルのおしゃれなキッチン (アンダーカウンターシンク、フラットパネル扉のキャビネット、中間色木目調キャビネット、珪岩カウンター、白いキッチンパネル、石タイルのキッチンパネル、シルバーの調理設備、無垢フローリング、茶色い床、白いキッチンカウンター) の写真

In order to open up this kitchen, many of the walls were removed and the window increased in size to create a pass-thru window. To store all of the glassware and dishes, we designed custom drawer organizer systems. The quartz countertops are a very close replication of a Calcutta Marble.

The guest house underwent a massive renovation, transforming a dated space with small rooms into an open, modern, multi-functional area for entertaining, working, and hosting guests. The original galley layout was changed to a long wall with black leather granite countertops and a backsplash in herringbone natural stone. The island is a dark stained walnut with a durable quartz countertop, echoed by the frameless cabinetry painted in a black matte finish. Soft satin brass accents are complemented by the chandelier. The coffee/wine bar area is differentiated by open shelving and a wood plank backsplash painted with walnut shelves to anchor it as a separate area.
Full SubZero columns add true functionality to this guest house, so much so that the homeowners lived here while renovating their main house.

This Ohana model ATU tiny home is contemporary and sleek, cladded in cedar and metal. The slanted roof and clean straight lines keep this 8x28' tiny home on wheels looking sharp in any location, even enveloped in jungle. Cedar wood siding and metal are the perfect protectant to the elements, which is great because this Ohana model in rainy Pune, Hawaii and also right on the ocean.
A natural mix of wood tones with dark greens and metals keep the theme grounded with an earthiness.
Theres a sliding glass door and also another glass entry door across from it, opening up the center of this otherwise long and narrow runway. The living space is fully equipped with entertainment and comfortable seating with plenty of storage built into the seating. The window nook/ bump-out is also wall-mounted ladder access to the second loft.
The stairs up to the main sleeping loft double as a bookshelf and seamlessly integrate into the very custom kitchen cabinets that house appliances, pull-out pantry, closet space, and drawers (including toe-kick drawers).
A granite countertop slab extends thicker than usual down the front edge and also up the wall and seamlessly cases the windowsill.
The bathroom is clean and polished but not without color! A floating vanity and a floating toilet keep the floor feeling open and created a very easy space to clean! The shower had a glass partition with one side left open- a walk-in shower in a tiny home. The floor is tiled in slate and there are engineered hardwood flooring throughout.
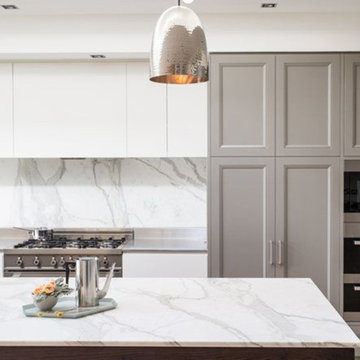
オースティンにあるお手頃価格の小さなモダンスタイルのおしゃれなキッチン (ドロップインシンク、フラットパネル扉のキャビネット、白いキャビネット、亜鉛製カウンター、白いキッチンパネル、石タイルのキッチンパネル、パネルと同色の調理設備、磁器タイルの床、白い床、白いキッチンカウンター、全タイプの天井の仕上げ) の写真

The counter top is Carrara marble
The stone on the wall is white gold craft orchard limestone from Creative Mines.
The prep sink is a under-mount trough sink in stainless by Kohler
The prep sink faucet is a Hirise bar faucet by Kohler in brushed stainless.
The pot filler next to the range is a Hirise deck mount by Kohler in brushed stainless.
The cabinet hardware are all Bowman knobs and pulls by Rejuvenation.
The floor tile is Pebble Beach and Halila in a Versailles pattern by Carmel Stone Imports.
The kitchen sink is a Austin single bowl farmer sink in smooth copper with an antique finish by Barclay.
The cabinets are walnut flat-panel done by palmer woodworks.
The kitchen faucet is a Chesterfield bridge faucet with a side spray in english bronze.
The smaller faucet next to the kitchen sink is a Chesterfield hot water dispenser in english bronze by Newport Brass
All the faucets were supplied by Dahl Plumbing (a great company) https://dahlplumbing.com/
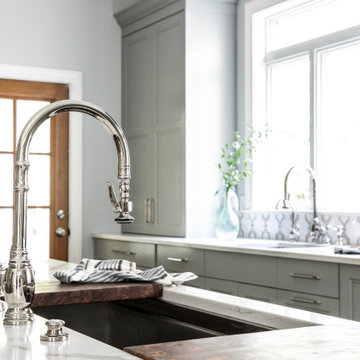
Photography by Erin Little Photo
Install by Bilodeau Builders
ポートランド(メイン)にある高級な広いトランジショナルスタイルのおしゃれなキッチン (アンダーカウンターシンク、フラットパネル扉のキャビネット、グレーのキャビネット、クオーツストーンカウンター、マルチカラーのキッチンパネル、石タイルのキッチンパネル、パネルと同色の調理設備、濃色無垢フローリング、茶色い床、白いキッチンカウンター) の写真
ポートランド(メイン)にある高級な広いトランジショナルスタイルのおしゃれなキッチン (アンダーカウンターシンク、フラットパネル扉のキャビネット、グレーのキャビネット、クオーツストーンカウンター、マルチカラーのキッチンパネル、石タイルのキッチンパネル、パネルと同色の調理設備、濃色無垢フローリング、茶色い床、白いキッチンカウンター) の写真
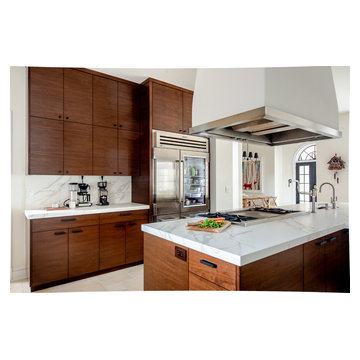
The counter top is Carrara marble
The stone on the wall is white gold craft orchard limestone from Creative Mines.
The prep sink is a under-mount trough sink in stainless by Kohler
The prep sink faucet is a Hirise bar faucet by Kohler in brushed stainless.
The pot filler next to the range is a Hirise deck mount by Kohler in brushed stainless.
The cabinet hardware are all Bowman knobs and pulls by Rejuvenation.
The floor tile is Pebble Beach and Halila in a Versailles pattern by Carmel Stone Imports.
The kitchen sink is a Austin single bowl farmer sink in smooth copper with an antique finish by Barclay.
The cabinets are walnut flat-panel done by palmer woodworks.
The kitchen faucet is a Chesterfield bridge faucet with a side spray in english bronze.
The smaller faucet next to the kitchen sink is a Chesterfield hot water dispenser in english bronze by Newport Brass
All the faucets were supplied by Dahl Plumbing (a great company) https://dahlplumbing.com/
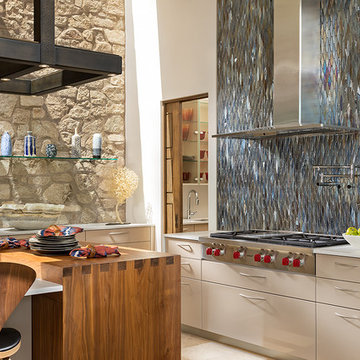
HOME FEATURES
Contexual modern design with contemporary Santa Fe–style elements
Luxuriously open floor plan
Stunning chef’s kitchen perfect for entertaining
Gracious indoor/outdoor living with views of the Sangres

Amos Goldreich Architecture has completed an asymmetric brick extension that celebrates light and modern life for a young family in North London. The new layout gives the family distinct kitchen, dining and relaxation zones, and views to the large rear garden from numerous angles within the home.
The owners wanted to update the property in a way that would maximise the available space and reconnect different areas while leaving them clearly defined. Rather than building the common, open box extension, Amos Goldreich Architecture created distinctly separate yet connected spaces both externally and internally using an asymmetric form united by pale white bricks.
Previously the rear plan of the house was divided into a kitchen, dining room and conservatory. The kitchen and dining room were very dark; the kitchen was incredibly narrow and the late 90’s UPVC conservatory was thermally inefficient. Bringing in natural light and creating views into the garden where the clients’ children often spend time playing were both important elements of the brief. Amos Goldreich Architecture designed a large X by X metre box window in the centre of the sitting room that offers views from both the sitting area and dining table, meaning the clients can keep an eye on the children while working or relaxing.
Amos Goldreich Architecture enlivened and lightened the home by working with materials that encourage the diffusion of light throughout the spaces. Exposed timber rafters create a clever shelving screen, functioning both as open storage and a permeable room divider to maintain the connection between the sitting area and kitchen. A deep blue kitchen with plywood handle detailing creates balance and contrast against the light tones of the pale timber and white walls.
The new extension is clad in white bricks which help to bounce light around the new interiors, emphasise the freshness and newness, and create a clear, distinct separation from the existing part of the late Victorian semi-detached London home. Brick continues to make an impact in the patio area where Amos Goldreich Architecture chose to use Stone Grey brick pavers for their muted tones and durability. A sedum roof spans the entire extension giving a beautiful view from the first floor bedrooms. The sedum roof also acts to encourage biodiversity and collect rainwater.
Continues
Amos Goldreich, Director of Amos Goldreich Architecture says:
“The Framework House was a fantastic project to work on with our clients. We thought carefully about the space planning to ensure we met the brief for distinct zones, while also keeping a connection to the outdoors and others in the space.
“The materials of the project also had to marry with the new plan. We chose to keep the interiors fresh, calm, and clean so our clients could adapt their future interior design choices easily without the need to renovate the space again.”
Clients, Tom and Jennifer Allen say:
“I couldn’t have envisioned having a space like this. It has completely changed the way we live as a family for the better. We are more connected, yet also have our own spaces to work, eat, play, learn and relax.”
“The extension has had an impact on the entire house. When our son looks out of his window on the first floor, he sees a beautiful planted roof that merges with the garden.”

オースティンにあるお手頃価格の中くらいなモダンスタイルのおしゃれなキッチン (エプロンフロントシンク、フラットパネル扉のキャビネット、中間色木目調キャビネット、人工大理石カウンター、白いキッチンパネル、石タイルのキッチンパネル、シルバーの調理設備、淡色無垢フローリング、茶色い床、白いキッチンカウンター) の写真

Transform your kitchen with our Classic Traditional Kitchen Redesign service. Our expert craftsmanship and attention to detail ensure a timeless and elegant space. From custom cabinetry to farmhouse sinks, we bring your vision to life with functionality and style. Elevate your home with Nailed It Builders for a kitchen that stands the test of time.
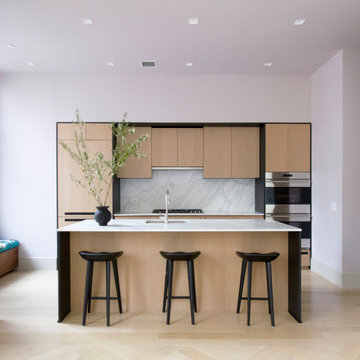
ニューヨークにあるラグジュアリーな広いモダンスタイルのおしゃれなキッチン (ドロップインシンク、フラットパネル扉のキャビネット、淡色木目調キャビネット、大理石カウンター、白いキッチンパネル、石タイルのキッチンパネル、シルバーの調理設備、淡色無垢フローリング、茶色い床、白いキッチンカウンター) の写真
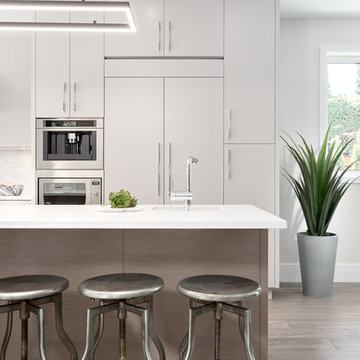
Beautiful 2 toned modern kitchen, featuring a cool light gray painted slab, paired with an island, stained in a complimentary darker gray.
バンクーバーにある高級な中くらいなコンテンポラリースタイルのおしゃれなキッチン (ダブルシンク、フラットパネル扉のキャビネット、グレーのキャビネット、石タイルのキッチンパネル、パネルと同色の調理設備、無垢フローリング、茶色い床、白いキッチンカウンター、人工大理石カウンター、白いキッチンパネル) の写真
バンクーバーにある高級な中くらいなコンテンポラリースタイルのおしゃれなキッチン (ダブルシンク、フラットパネル扉のキャビネット、グレーのキャビネット、石タイルのキッチンパネル、パネルと同色の調理設備、無垢フローリング、茶色い床、白いキッチンカウンター、人工大理石カウンター、白いキッチンパネル) の写真
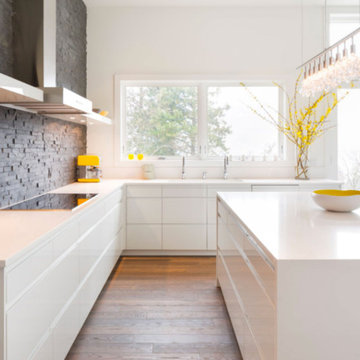
ワシントンD.C.にある高級な中くらいなモダンスタイルのおしゃれなキッチン (アンダーカウンターシンク、フラットパネル扉のキャビネット、白いキャビネット、グレーのキッチンパネル、石タイルのキッチンパネル、シルバーの調理設備、無垢フローリング、茶色い床、人工大理石カウンター、白いキッチンカウンター) の写真
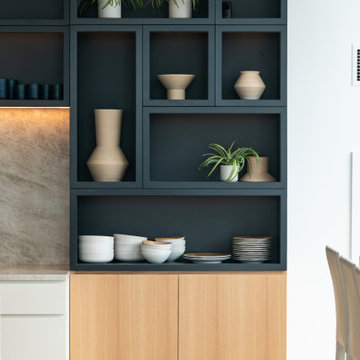
シカゴにある高級な中くらいなコンテンポラリースタイルのおしゃれなキッチン (シングルシンク、フラットパネル扉のキャビネット、淡色木目調キャビネット、珪岩カウンター、御影石のキッチンパネル、パネルと同色の調理設備、淡色無垢フローリング、ベージュの床、白いキッチンカウンター) の写真

We deleted an ugly existing corner brick pantry, to create a small and nimble walk-in style pantry. The other hard part to this renovation was retaining as many floor tiles as possible. Luckily the clients had stored away x11 floor tiles in the garage, so we were able to make the island foot print bigger and centralised. The floor tiles were able to be laid seemlessly.
キッチン (御影石のキッチンパネル、石タイルのキッチンパネル、フラットパネル扉のキャビネット、白いキッチンカウンター) の写真
1