高級なブラウンのキッチン (御影石のキッチンパネル、塗装板のキッチンパネル、中間色木目調キャビネット) の写真
絞り込み:
資材コスト
並び替え:今日の人気順
写真 1〜20 枚目(全 95 枚)

The main kitchen in this luxury home in Encinitas CA features a butler's pantry, coffee station, large island and upgraded appliances.
サンディエゴにある高級な巨大なトランジショナルスタイルのおしゃれなアイランドキッチン (ダブルシンク、中間色木目調キャビネット、御影石カウンター、黒いキッチンパネル、御影石のキッチンパネル、シルバーの調理設備、無垢フローリング、茶色い床、黒いキッチンカウンター) の写真
サンディエゴにある高級な巨大なトランジショナルスタイルのおしゃれなアイランドキッチン (ダブルシンク、中間色木目調キャビネット、御影石カウンター、黒いキッチンパネル、御影石のキッチンパネル、シルバーの調理設備、無垢フローリング、茶色い床、黒いキッチンカウンター) の写真

We remodeled this spacious kitchen to make it more functional by adding accessories inside every one of the Showplace cabinets. The clients wanted to make a statement with the Atlas granite that they selected so we incorporated in not only for the countertops in the kitchen and butler's kitchen but also for the backsplash and nook table top.
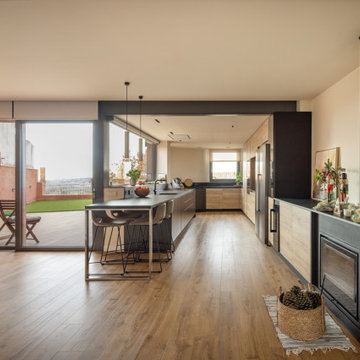
他の地域にある高級な中くらいなモダンスタイルのおしゃれなキッチン (アンダーカウンターシンク、落し込みパネル扉のキャビネット、中間色木目調キャビネット、御影石カウンター、黒いキッチンパネル、御影石のキッチンパネル、シルバーの調理設備、無垢フローリング、茶色い床、黒いキッチンカウンター) の写真

Dans ce studio tout en longueur la partie sanitaire et la cuisine ont été restructurées, optimisées pour créer un espace plus fonctionnel et pour agrandir la pièce de vie.
Pour simplifier l’espace et créer un élément architectural distinctif, la cuisine et les sanitaires ont été regroupés dans un écrin de bois sculpté.
Les différents pans de bois de cet écrin ne laissent pas apparaître les fonctions qu’ils dissimulent.
Pensé comme un tableau, le coin cuisine s’ouvre sur la pièce de vie, alors que la partie sanitaire plus en retrait accueille une douche, un plan vasque, les toilettes, un grand dressing et une machine à laver.
La pièce de vie est pensée comme un salon modulable, en salle à manger, ou en chambre.
Ce salon placé près de l’unique baie vitrée se prolonge visuellement sur le balcon.
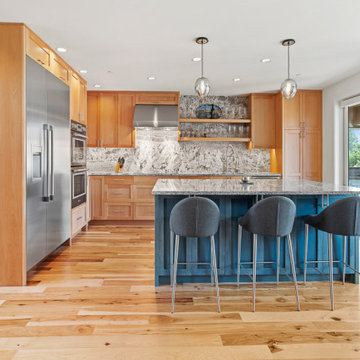
The light and airy kitchen in this new custom Edmonds home leads out to an outdoor kitchen and large deck overlooking the backyard. The cabinets are designed with a light wood around the perimeter and contrasting painted island.
Architecture and Design: H2D Architecture + Design
www.h2darchitects.com
Photo by: Christopher Nelson Photography
#h2darchitects
#edmondsarchitect
#passivehouse
#greenhomedesign
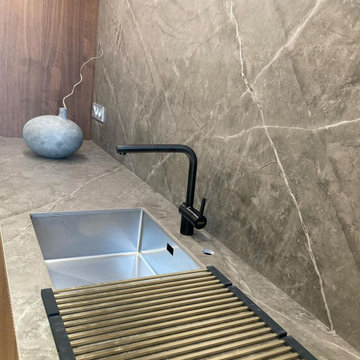
他の地域にある高級な広いコンテンポラリースタイルのおしゃれなキッチン (シングルシンク、中間色木目調キャビネット、御影石カウンター、グレーのキッチンパネル、御影石のキッチンパネル、黒い調理設備、淡色無垢フローリング、グレーのキッチンカウンター) の写真
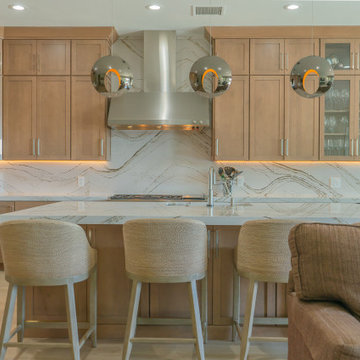
Maple kitchen cabinets, quartz countertops and backsplash all the way to the ceiling, GE Monogram appliances, and the Eurofase Lighting pendants make this a modern transitional style kitchen. Photos by Robbie Arnold Media, Grand Junction, CO
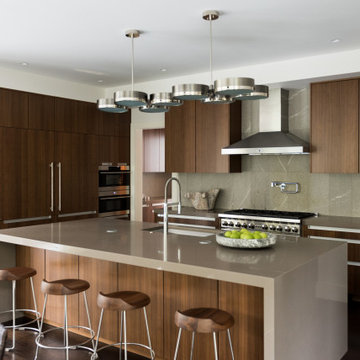
アトランタにある高級な広いミッドセンチュリースタイルのおしゃれなキッチン (ダブルシンク、シェーカースタイル扉のキャビネット、中間色木目調キャビネット、コンクリートカウンター、グレーのキッチンパネル、御影石のキッチンパネル、シルバーの調理設備、濃色無垢フローリング、茶色い床、グレーのキッチンカウンター) の写真
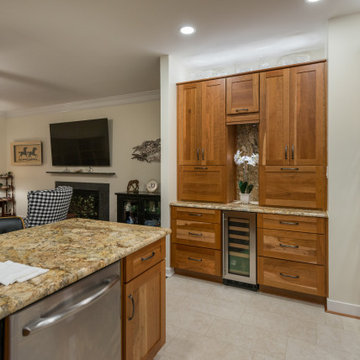
Classy full kitchen remodel with granite countertops that are accompanied by black and wood bar stools. Kitchen also houses double wall ovens and two microwaves with doors to keep them hidden. Stainless steel appliances all throughout the kitchen for a clean and sleek look and feel all around.
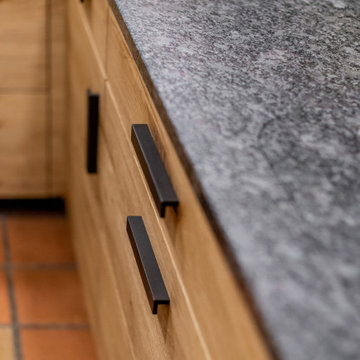
他の地域にある高級な中くらいなラスティックスタイルのおしゃれなキッチン (シングルシンク、フラットパネル扉のキャビネット、中間色木目調キャビネット、御影石カウンター、グレーのキッチンパネル、御影石のキッチンパネル、黒い調理設備、テラコッタタイルの床、アイランドなし、赤い床、グレーのキッチンカウンター) の写真
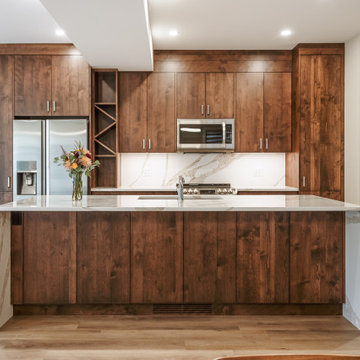
カルガリーにある高級な広いコンテンポラリースタイルのおしゃれなキッチン (アンダーカウンターシンク、フラットパネル扉のキャビネット、中間色木目調キャビネット、御影石カウンター、マルチカラーのキッチンパネル、御影石のキッチンパネル、シルバーの調理設備、淡色無垢フローリング、茶色い床、マルチカラーのキッチンカウンター、表し梁) の写真
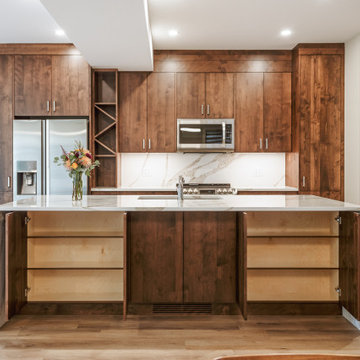
カルガリーにある高級な広いコンテンポラリースタイルのおしゃれなキッチン (アンダーカウンターシンク、フラットパネル扉のキャビネット、中間色木目調キャビネット、御影石カウンター、マルチカラーのキッチンパネル、御影石のキッチンパネル、シルバーの調理設備、淡色無垢フローリング、茶色い床、マルチカラーのキッチンカウンター、表し梁) の写真
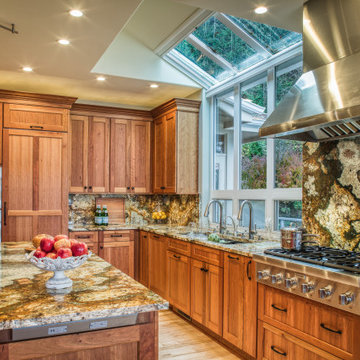
We remodeled this spacious kitchen to make it more functional by adding accessories inside every one of the Showplace cabinets. The clients wanted to make a statement with the Atlas granite that they selected so we incorporated in not only for the countertops in the kitchen and butler's kitchen but also for the backsplash and nook table top.
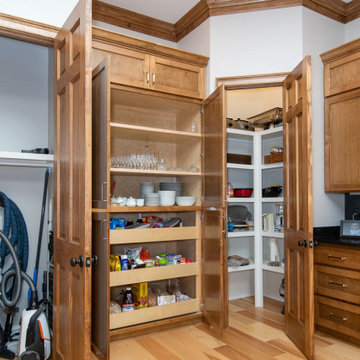
Gorgeous open-concept kitchen with stained shaker style maple custom cabinets and trim. Thick maple trim molding and natural hickory pre-finished hardwood floors. On the left, a storage cabinet for cleaning supplies, in the center a custom pantry, to the right a walk-in pantry, and extra cabinets to the far right.
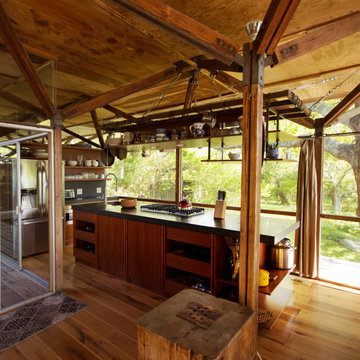
A view of the kitchen in the glasshouse.
ボストンにある高級な広いミッドセンチュリースタイルのおしゃれなキッチン (アンダーカウンターシンク、フラットパネル扉のキャビネット、中間色木目調キャビネット、御影石カウンター、黒いキッチンパネル、御影石のキッチンパネル、シルバーの調理設備、黒いキッチンカウンター、表し梁) の写真
ボストンにある高級な広いミッドセンチュリースタイルのおしゃれなキッチン (アンダーカウンターシンク、フラットパネル扉のキャビネット、中間色木目調キャビネット、御影石カウンター、黒いキッチンパネル、御影石のキッチンパネル、シルバーの調理設備、黒いキッチンカウンター、表し梁) の写真
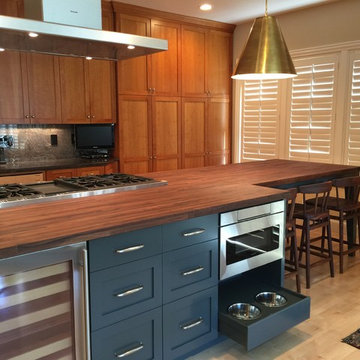
サンフランシスコにある高級な中くらいなコンテンポラリースタイルのおしゃれなキッチン (アンダーカウンターシンク、シェーカースタイル扉のキャビネット、中間色木目調キャビネット、木材カウンター、緑のキッチンパネル、御影石のキッチンパネル、シルバーの調理設備、淡色無垢フローリング、ベージュの床、茶色いキッチンカウンター、三角天井) の写真
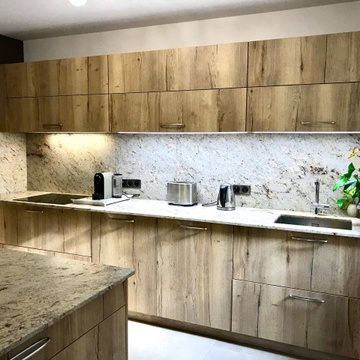
マルセイユにある高級な広いコンテンポラリースタイルのおしゃれなキッチン (一体型シンク、インセット扉のキャビネット、中間色木目調キャビネット、御影石カウンター、ベージュキッチンパネル、御影石のキッチンパネル、パネルと同色の調理設備、セラミックタイルの床、ベージュの床、ベージュのキッチンカウンター) の写真
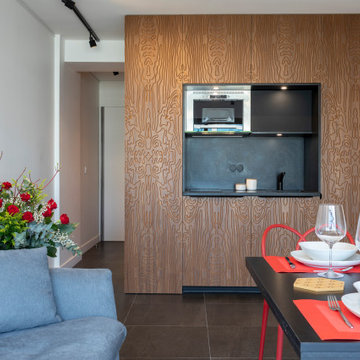
Dans ce studio tout en longueur la partie sanitaire et la cuisine ont été restructurées, optimisées pour créer un espace plus fonctionnel et pour agrandir la pièce de vie.
Pour simplifier l’espace et créer un élément architectural distinctif, la cuisine et les sanitaires ont été regroupés dans un écrin de bois sculpté.
Les différents pans de bois de cet écrin ne laissent pas apparaître les fonctions qu’ils dissimulent.
Pensé comme un tableau, le coin cuisine s’ouvre sur la pièce de vie, alors que la partie sanitaire plus en retrait accueille une douche, un plan vasque, les toilettes, un grand dressing et une machine à laver.
La pièce de vie est pensée comme un salon modulable, en salle à manger, ou en chambre.
Ce salon placé près de l’unique baie vitrée se prolonge visuellement sur le balcon.
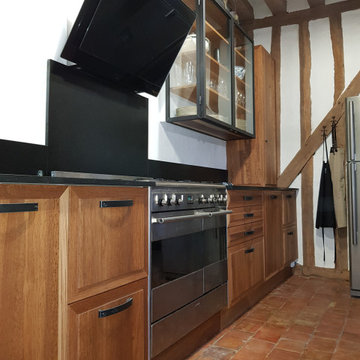
Création, réalisation et pose d'un ensemble cuisine - Ilot - Table repas - Placard
Façade en chêne brun Mat
Habillage en acier
Plan de travail en granit noir Finition Cuir
1 ilot avec 4 - 5 place assises
1 table repas extensible de 8 à 14 places
1 colonne avec porte pour habillage du compteur électrique.

家族で調理を楽しめるように、製作キッチンはペニンシュラ型のオープンカウンターとしました。背面の食器棚は製作家具とし、ダイニングまで延長することで大きな収納量を確保しています。
他の地域にある高級な広いアジアンスタイルのおしゃれなキッチン (フラットパネル扉のキャビネット、中間色木目調キャビネット、無垢フローリング、茶色い床、一体型シンク、人工大理石カウンター、白いキッチンパネル、塗装板のキッチンパネル、白い調理設備、白いキッチンカウンター、クロスの天井) の写真
他の地域にある高級な広いアジアンスタイルのおしゃれなキッチン (フラットパネル扉のキャビネット、中間色木目調キャビネット、無垢フローリング、茶色い床、一体型シンク、人工大理石カウンター、白いキッチンパネル、塗装板のキッチンパネル、白い調理設備、白いキッチンカウンター、クロスの天井) の写真
高級なブラウンのキッチン (御影石のキッチンパネル、塗装板のキッチンパネル、中間色木目調キャビネット) の写真
1