キッチン (御影石のキッチンパネル、メタルタイルのキッチンパネル、ベージュのキッチンカウンター、濃色無垢フローリング) の写真
絞り込み:
資材コスト
並び替え:今日の人気順
写真 1〜20 枚目(全 28 枚)
1/5

A wall separating the kitchen and dining room was removed to open up the space and allow the natural light to flow. French doors to the back yard patio were added to the dining area, providing easy access to the BBQ. Custom white painted cabinetry, dark stained oak flooring and stainless steel appliances provide a fresh but timeless update to this post WWII rambler.
Photo: A Kitchen That Works LLC
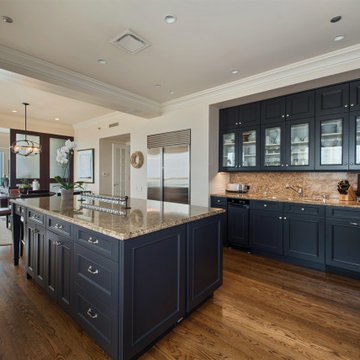
シカゴにある高級な中くらいなトランジショナルスタイルのおしゃれなキッチン (アンダーカウンターシンク、落し込みパネル扉のキャビネット、黒いキャビネット、御影石カウンター、ベージュキッチンパネル、御影石のキッチンパネル、シルバーの調理設備、濃色無垢フローリング、茶色い床、ベージュのキッチンカウンター) の写真
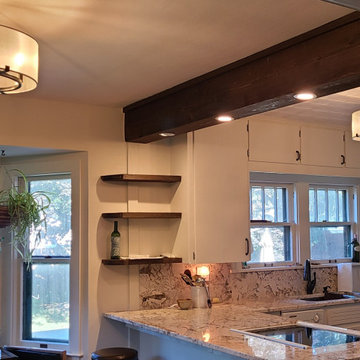
Removal of the wall between kitchen and dining creates open and bright kitchen. Highlights are hardwood floors, granite countertops and backsplash, new appliances, statement lighting, tin ceiling, and fresh paint.
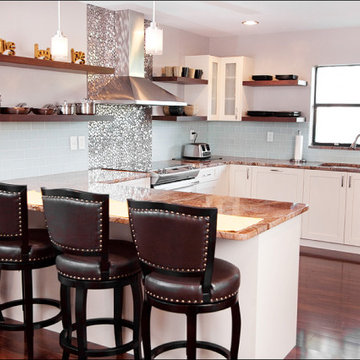
タンパにある中くらいなコンテンポラリースタイルのおしゃれなキッチン (ダブルシンク、シェーカースタイル扉のキャビネット、白いキャビネット、メタリックのキッチンパネル、メタルタイルのキッチンパネル、シルバーの調理設備、濃色無垢フローリング、茶色い床、ベージュのキッチンカウンター) の写真
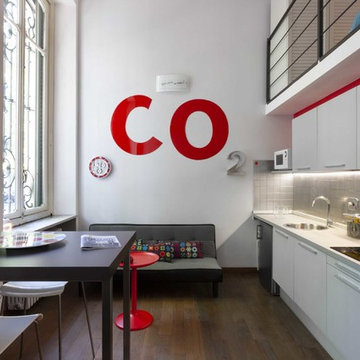
Tommaso Buzzi
トゥーリンにある小さなコンテンポラリースタイルのおしゃれなキッチン (ドロップインシンク、フラットパネル扉のキャビネット、白いキャビネット、ラミネートカウンター、メタルタイルのキッチンパネル、濃色無垢フローリング、茶色い床、グレーのキッチンパネル、シルバーの調理設備、ベージュのキッチンカウンター) の写真
トゥーリンにある小さなコンテンポラリースタイルのおしゃれなキッチン (ドロップインシンク、フラットパネル扉のキャビネット、白いキャビネット、ラミネートカウンター、メタルタイルのキッチンパネル、濃色無垢フローリング、茶色い床、グレーのキッチンパネル、シルバーの調理設備、ベージュのキッチンカウンター) の写真
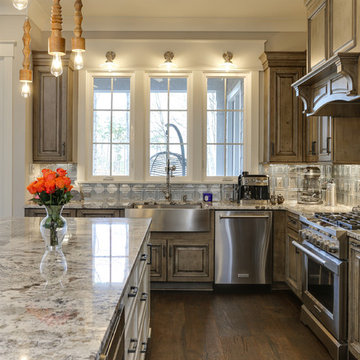
Photos bu Tad Davis
ローリーにある高級な中くらいなエクレクティックスタイルのおしゃれなキッチン (エプロンフロントシンク、レイズドパネル扉のキャビネット、ヴィンテージ仕上げキャビネット、御影石カウンター、メタリックのキッチンパネル、メタルタイルのキッチンパネル、シルバーの調理設備、濃色無垢フローリング、ベージュのキッチンカウンター) の写真
ローリーにある高級な中くらいなエクレクティックスタイルのおしゃれなキッチン (エプロンフロントシンク、レイズドパネル扉のキャビネット、ヴィンテージ仕上げキャビネット、御影石カウンター、メタリックのキッチンパネル、メタルタイルのキッチンパネル、シルバーの調理設備、濃色無垢フローリング、ベージュのキッチンカウンター) の写真
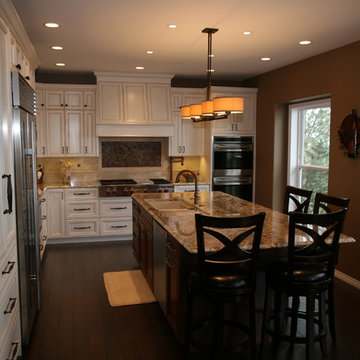
This traditional kitchen remodel has a lot of bells and whistles. The white painted recessed panel cabinets anchor this traditional kitchen with even with all its clean lines. The large Wolf gas cook top with custom hood above draws your eye to the copper framed back splash. The cherry island with granite counter top is a great place to gather around when entertaining. The granite under mount sink is another focal point with its built in draining board in this kitchens.
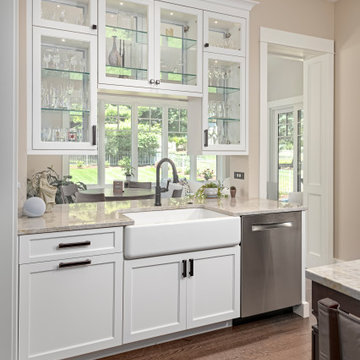
Contemporary Craftsman Home with custom cabinets- glass on both sides to 'borrow' light from the sunroom
シカゴにあるラグジュアリーな広いトラディショナルスタイルのおしゃれなキッチン (エプロンフロントシンク、シェーカースタイル扉のキャビネット、白いキャビネット、御影石カウンター、ベージュキッチンパネル、御影石のキッチンパネル、シルバーの調理設備、濃色無垢フローリング、茶色い床、ベージュのキッチンカウンター) の写真
シカゴにあるラグジュアリーな広いトラディショナルスタイルのおしゃれなキッチン (エプロンフロントシンク、シェーカースタイル扉のキャビネット、白いキャビネット、御影石カウンター、ベージュキッチンパネル、御影石のキッチンパネル、シルバーの調理設備、濃色無垢フローリング、茶色い床、ベージュのキッチンカウンター) の写真
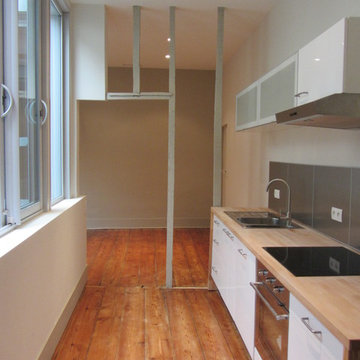
Cuisine avec beaucoup de charme et lumineuse ouverte sur future salle à manger
Crédits : Sophie de Vismes Escales Couleurs
トゥールーズにあるお手頃価格の中くらいなトランジショナルスタイルのおしゃれなキッチン (ドロップインシンク、フラットパネル扉のキャビネット、白いキャビネット、木材カウンター、グレーのキッチンパネル、メタルタイルのキッチンパネル、シルバーの調理設備、濃色無垢フローリング、アイランドなし、ベージュのキッチンカウンター) の写真
トゥールーズにあるお手頃価格の中くらいなトランジショナルスタイルのおしゃれなキッチン (ドロップインシンク、フラットパネル扉のキャビネット、白いキャビネット、木材カウンター、グレーのキッチンパネル、メタルタイルのキッチンパネル、シルバーの調理設備、濃色無垢フローリング、アイランドなし、ベージュのキッチンカウンター) の写真
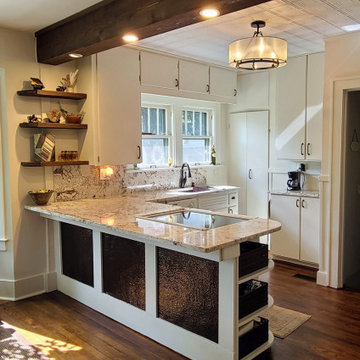
Removal of the wall between kitchen and dining creates open and bright kitchen. Highlights are hardwood floors, granite countertops and backsplash, new appliances, statement lighting, tin ceiling, and fresh paint.
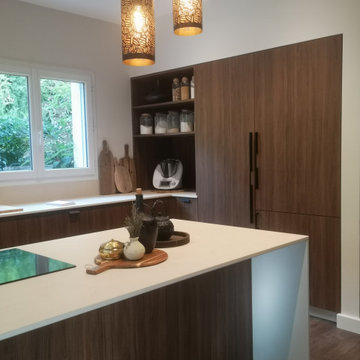
Aménagement d'une terrasse extérieure en espace intérieur de manière à gagner en surface pour faire une grande cuisine conviviale et chaleureuse.
L'extension se transforme tel un jardin d'hiver depuis lequel le jardin luxuriant entre dans la maison par de grande baies vitrées de style verrière.
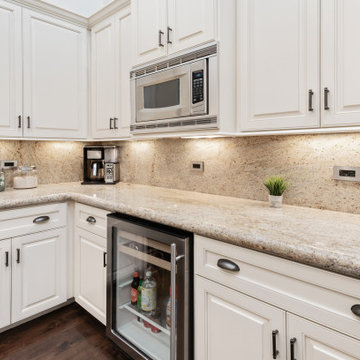
高級な巨大なトラディショナルスタイルのおしゃれなキッチン (アンダーカウンターシンク、レイズドパネル扉のキャビネット、白いキャビネット、御影石カウンター、ベージュキッチンパネル、御影石のキッチンパネル、シルバーの調理設備、濃色無垢フローリング、茶色い床、ベージュのキッチンカウンター、三角天井) の写真
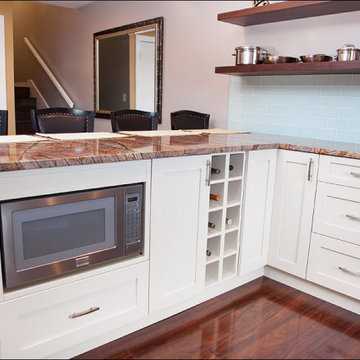
タンパにある中くらいなコンテンポラリースタイルのおしゃれなコの字型キッチン (シェーカースタイル扉のキャビネット、白いキャビネット、メタルタイルのキッチンパネル、濃色無垢フローリング、茶色い床、ベージュのキッチンカウンター) の写真
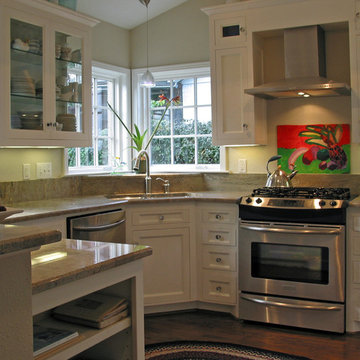
To keep costs down the sink remained in it's original corner location.
The glassed door and sided cabinet provides a beautiful display platform for collectible dishes.
Photo: A Kitchen That Works LLC
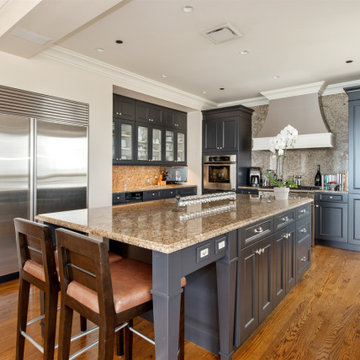
シカゴにある高級な中くらいなトランジショナルスタイルのおしゃれなキッチン (アンダーカウンターシンク、落し込みパネル扉のキャビネット、黒いキャビネット、御影石カウンター、ベージュキッチンパネル、御影石のキッチンパネル、シルバーの調理設備、濃色無垢フローリング、茶色い床、ベージュのキッチンカウンター) の写真
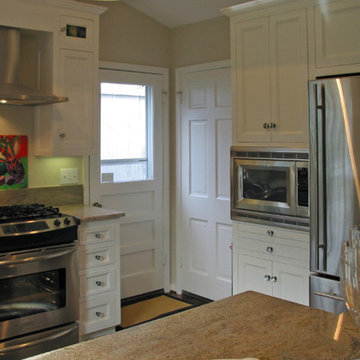
Two doors into this very small space required an extra pinch of ingenuity to make this kitchen function safely. To that end, a pull-out cutting board was built-in underneath the microwave to provide a safe landing space for hot foods/dishes.
Photo: A Kitchen That Works LLC
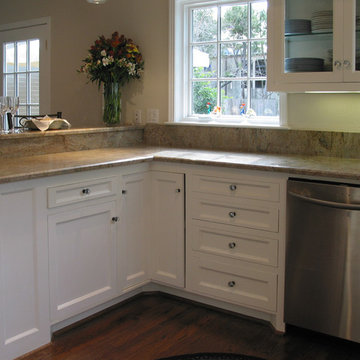
An expanse of counter in this compact kitchen gives the homeowner plenty of space for pursuing a passion for baking while enjoying the view of the back yard.
Photo: A Kitchen That Works LLC
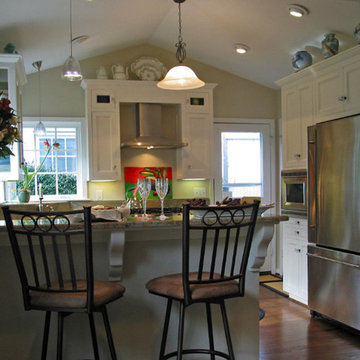
A wall separating the kitchen and dining room was removed to open up the space and allow the natural light to flow. French doors to the back yard patio were added to the dining area, providing easy access to the BBQ. Custom white painted cabinetry, dark stained oak flooring and stainless steel appliances provide a fresh but timeless update to this post WWII rambler.
Cabinets were deliberately kept off the ceiling to provide display space for the homeowners collectibles.
A Kitchen That Works LLC
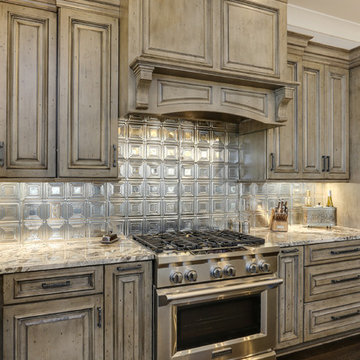
Photos bu Tad Davis
ローリーにある高級な中くらいなエクレクティックスタイルのおしゃれなキッチン (エプロンフロントシンク、レイズドパネル扉のキャビネット、ヴィンテージ仕上げキャビネット、御影石カウンター、メタリックのキッチンパネル、メタルタイルのキッチンパネル、シルバーの調理設備、濃色無垢フローリング、ベージュのキッチンカウンター) の写真
ローリーにある高級な中くらいなエクレクティックスタイルのおしゃれなキッチン (エプロンフロントシンク、レイズドパネル扉のキャビネット、ヴィンテージ仕上げキャビネット、御影石カウンター、メタリックのキッチンパネル、メタルタイルのキッチンパネル、シルバーの調理設備、濃色無垢フローリング、ベージュのキッチンカウンター) の写真
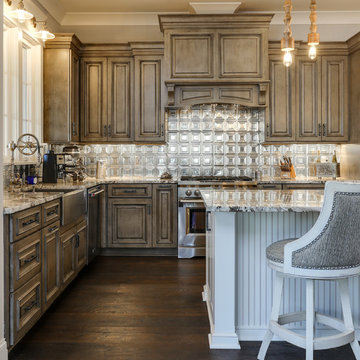
Photos bu Tad Davis
ローリーにある高級な中くらいなエクレクティックスタイルのおしゃれなキッチン (エプロンフロントシンク、レイズドパネル扉のキャビネット、ヴィンテージ仕上げキャビネット、御影石カウンター、メタリックのキッチンパネル、メタルタイルのキッチンパネル、シルバーの調理設備、濃色無垢フローリング、ベージュのキッチンカウンター) の写真
ローリーにある高級な中くらいなエクレクティックスタイルのおしゃれなキッチン (エプロンフロントシンク、レイズドパネル扉のキャビネット、ヴィンテージ仕上げキャビネット、御影石カウンター、メタリックのキッチンパネル、メタルタイルのキッチンパネル、シルバーの調理設備、濃色無垢フローリング、ベージュのキッチンカウンター) の写真
キッチン (御影石のキッチンパネル、メタルタイルのキッチンパネル、ベージュのキッチンカウンター、濃色無垢フローリング) の写真
1