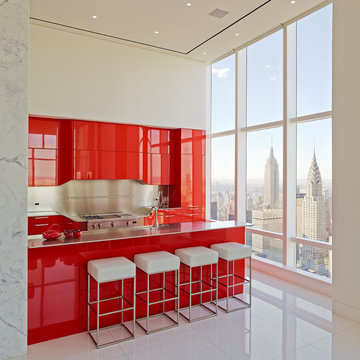キッチン (御影石のキッチンパネル、ボーダータイルのキッチンパネル、ステンレスのキッチンパネル、赤いキャビネット) の写真
絞り込み:
資材コスト
並び替え:今日の人気順
写真 1〜20 枚目(全 58 枚)
1/5

Clean and simple define this 1200 square foot Portage Bay floating home. After living on the water for 10 years, the owner was familiar with the area’s history and concerned with environmental issues. With that in mind, she worked with Architect Ryan Mankoski of Ninebark Studios and Dyna to create a functional dwelling that honored its surroundings. The original 19th century log float was maintained as the foundation for the new home and some of the historic logs were salvaged and custom milled to create the distinctive interior wood paneling. The atrium space celebrates light and water with open and connected kitchen, living and dining areas. The bedroom, office and bathroom have a more intimate feel, like a waterside retreat. The rooftop and water-level decks extend and maximize the main living space. The materials for the home’s exterior include a mixture of structural steel and glass, and salvaged cedar blended with Cor ten steel panels. Locally milled reclaimed untreated cedar creates an environmentally sound rain and privacy screen.
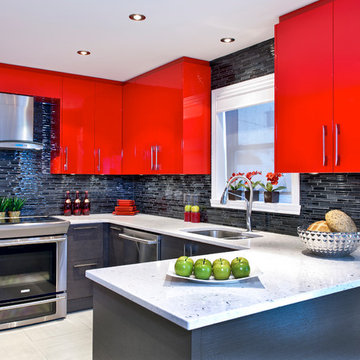
モントリオールにあるコンテンポラリースタイルのおしゃれなコの字型キッチン (ダブルシンク、フラットパネル扉のキャビネット、赤いキャビネット、黒いキッチンパネル、ボーダータイルのキッチンパネル、シルバーの調理設備) の写真
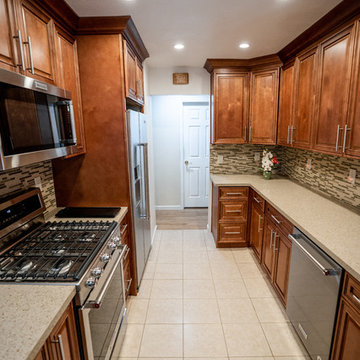
Plenty of storage in this Traditional kitchen remodel. Our clients want to design a kitchen that would provide long term use to them and there family. They wanted to be proactive with problems you find in typical kitchen such as appliance placement, counter space and lighting. This kitchen doesn't just look great it is also designed to be a better than average chef experience. Our clients loved the red stained cabinets with crown molding, easy to clean laminate countertops and even easier to clean stainless steel appliances. They also added plenty of lighting with 8 recessed lights.
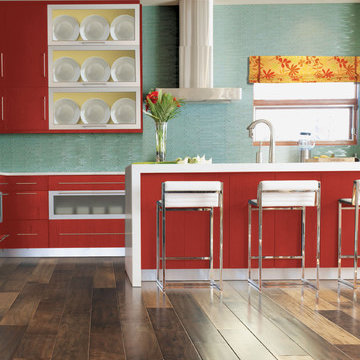
アトランタにある高級な中くらいなコンテンポラリースタイルのおしゃれなキッチン (フラットパネル扉のキャビネット、赤いキャビネット、青いキッチンパネル、濃色無垢フローリング、アンダーカウンターシンク、ボーダータイルのキッチンパネル、シルバーの調理設備、茶色い床、クオーツストーンカウンター、白いキッチンカウンター) の写真
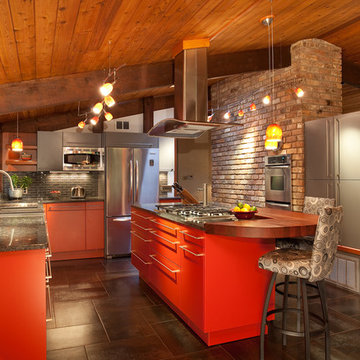
Michael Zirkle
ローリーにあるお手頃価格の中くらいなコンテンポラリースタイルのおしゃれなキッチン (フラットパネル扉のキャビネット、赤いキャビネット、グレーのキッチンパネル、シルバーの調理設備、御影石カウンター、ダブルシンク、ボーダータイルのキッチンパネル、セラミックタイルの床、茶色い床) の写真
ローリーにあるお手頃価格の中くらいなコンテンポラリースタイルのおしゃれなキッチン (フラットパネル扉のキャビネット、赤いキャビネット、グレーのキッチンパネル、シルバーの調理設備、御影石カウンター、ダブルシンク、ボーダータイルのキッチンパネル、セラミックタイルの床、茶色い床) の写真

Family was key to all of our decisions for the extensive renovation of this 1930s house. Our client’s had already lived in the house for several years, and as their four children grew so too did the demands on their house. Functionality and practicality were of the utmost importance and our interior needed to facilitate a highly organised, streamlined lifestyle while still being warm and welcoming. Now each child has their own bag & blazer drop off zone within a light filled utility room, and their own bedroom with future appropriate desks and storage.
Part of our response to the brief for simplicity was to use vibrant colour on simple, sculptural joinery and so that the interior felt complete without layers of accessories and artworks. This house has been transformed from a dark, maze of rooms into an open, welcoming, light filled contemporary family home.
This project required extensive re-planning and reorganising of space in order to make daily life streamlined and to create greater opportunities for family interactions and fun.
Photography: Fraser Marsden
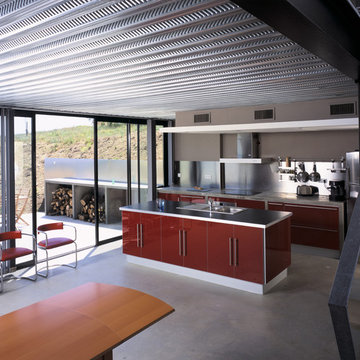
トゥールーズにあるお手頃価格の中くらいなインダストリアルスタイルのおしゃれなキッチン (フラットパネル扉のキャビネット、赤いキャビネット、コンクリートカウンター、メタリックのキッチンパネル、シルバーの調理設備、コンクリートの床、ステンレスのキッチンパネル) の写真
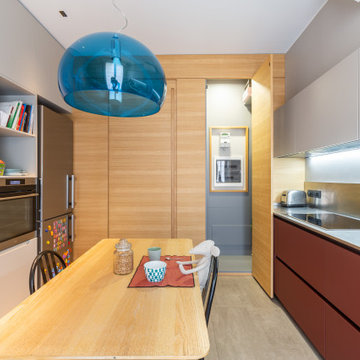
ミラノにある高級な広いコンテンポラリースタイルのおしゃれなキッチン (一体型シンク、フラットパネル扉のキャビネット、赤いキャビネット、ステンレスカウンター、ステンレスのキッチンパネル、シルバーの調理設備、磁器タイルの床、グレーの床) の写真
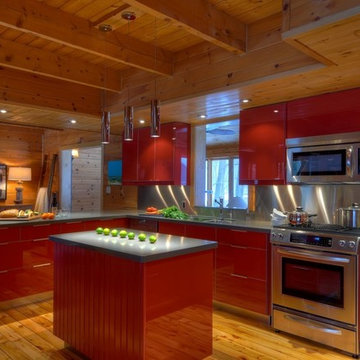
Sandy Mackay
トロントにあるコンテンポラリースタイルのおしゃれなキッチン (メタルタイルのキッチンパネル、ステンレスのキッチンパネル、シルバーの調理設備、メタリックのキッチンパネル、赤いキャビネット、フラットパネル扉のキャビネット、アンダーカウンターシンク) の写真
トロントにあるコンテンポラリースタイルのおしゃれなキッチン (メタルタイルのキッチンパネル、ステンレスのキッチンパネル、シルバーの調理設備、メタリックのキッチンパネル、赤いキャビネット、フラットパネル扉のキャビネット、アンダーカウンターシンク) の写真
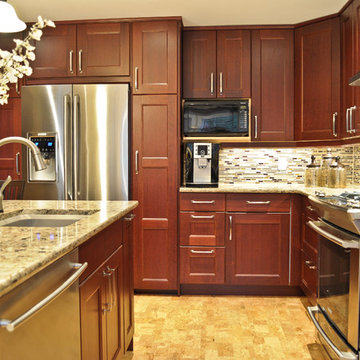
www.mariolarochephotography.com
オタワにあるお手頃価格の中くらいなトランジショナルスタイルのおしゃれなキッチン (アンダーカウンターシンク、落し込みパネル扉のキャビネット、赤いキャビネット、クオーツストーンカウンター、マルチカラーのキッチンパネル、ボーダータイルのキッチンパネル、シルバーの調理設備、コルクフローリング) の写真
オタワにあるお手頃価格の中くらいなトランジショナルスタイルのおしゃれなキッチン (アンダーカウンターシンク、落し込みパネル扉のキャビネット、赤いキャビネット、クオーツストーンカウンター、マルチカラーのキッチンパネル、ボーダータイルのキッチンパネル、シルバーの調理設備、コルクフローリング) の写真
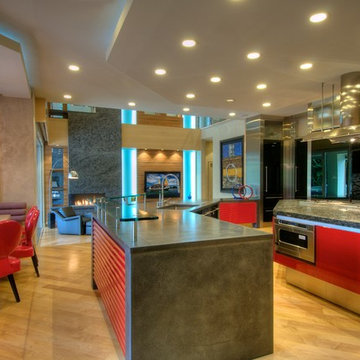
In the breakfast nook, E. G. Cody's red, wet-look chairs sit playfully beneath a bold Murano glass chandelier that seems to drip upon the custom designed table. Nearby kitchen cabinetry features concrete countertops, glass serving tiers and scalloped red, painted doors.
Photographed by Matt McCourtney
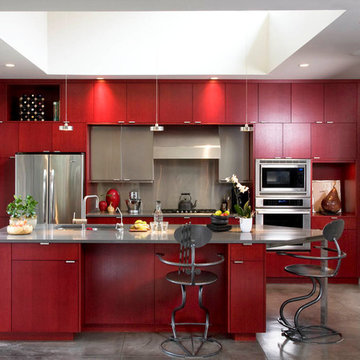
Stewart O'Shields
アルバカーキにあるコンテンポラリースタイルのおしゃれなキッチン (アンダーカウンターシンク、フラットパネル扉のキャビネット、赤いキャビネット、メタリックのキッチンパネル、シルバーの調理設備、ステンレスのキッチンパネル) の写真
アルバカーキにあるコンテンポラリースタイルのおしゃれなキッチン (アンダーカウンターシンク、フラットパネル扉のキャビネット、赤いキャビネット、メタリックのキッチンパネル、シルバーの調理設備、ステンレスのキッチンパネル) の写真
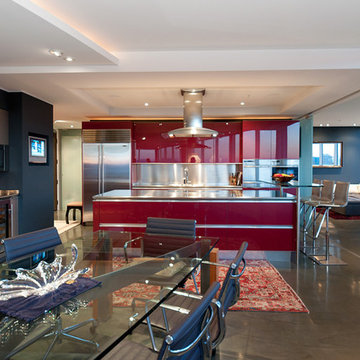
Stacy Thomas
バンクーバーにあるコンテンポラリースタイルのおしゃれなII型キッチン (ステンレスカウンター、フラットパネル扉のキャビネット、赤いキャビネット、メタリックのキッチンパネル、メタルタイルのキッチンパネル、ステンレスのキッチンパネル、シルバーの調理設備) の写真
バンクーバーにあるコンテンポラリースタイルのおしゃれなII型キッチン (ステンレスカウンター、フラットパネル扉のキャビネット、赤いキャビネット、メタリックのキッチンパネル、メタルタイルのキッチンパネル、ステンレスのキッチンパネル、シルバーの調理設備) の写真
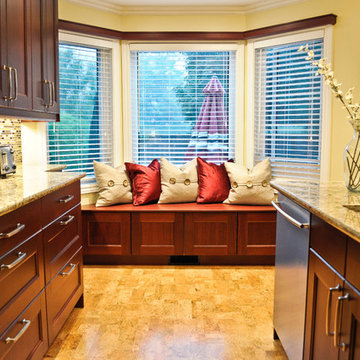
www.mariolarochephotography.com
オタワにあるお手頃価格の中くらいなトランジショナルスタイルのおしゃれなキッチン (アンダーカウンターシンク、落し込みパネル扉のキャビネット、赤いキャビネット、クオーツストーンカウンター、マルチカラーのキッチンパネル、ボーダータイルのキッチンパネル、シルバーの調理設備、コルクフローリング) の写真
オタワにあるお手頃価格の中くらいなトランジショナルスタイルのおしゃれなキッチン (アンダーカウンターシンク、落し込みパネル扉のキャビネット、赤いキャビネット、クオーツストーンカウンター、マルチカラーのキッチンパネル、ボーダータイルのキッチンパネル、シルバーの調理設備、コルクフローリング) の写真
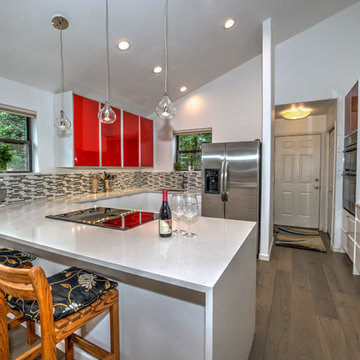
デンバーにある高級な中くらいなコンテンポラリースタイルのおしゃれなキッチン (アンダーカウンターシンク、フラットパネル扉のキャビネット、赤いキャビネット、クオーツストーンカウンター、マルチカラーのキッチンパネル、ボーダータイルのキッチンパネル、シルバーの調理設備、無垢フローリング) の写真
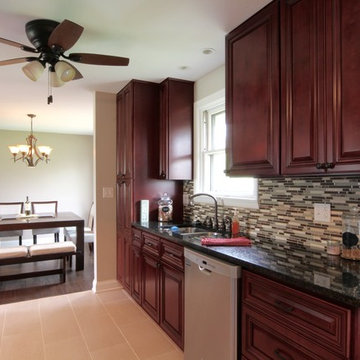
Richlind Architects LLC
シカゴにある広いトランジショナルスタイルのおしゃれなキッチン (アンダーカウンターシンク、レイズドパネル扉のキャビネット、赤いキャビネット、御影石カウンター、茶色いキッチンパネル、ボーダータイルのキッチンパネル、シルバーの調理設備、濃色無垢フローリング、アイランドなし、ベージュの床) の写真
シカゴにある広いトランジショナルスタイルのおしゃれなキッチン (アンダーカウンターシンク、レイズドパネル扉のキャビネット、赤いキャビネット、御影石カウンター、茶色いキッチンパネル、ボーダータイルのキッチンパネル、シルバーの調理設備、濃色無垢フローリング、アイランドなし、ベージュの床) の写真
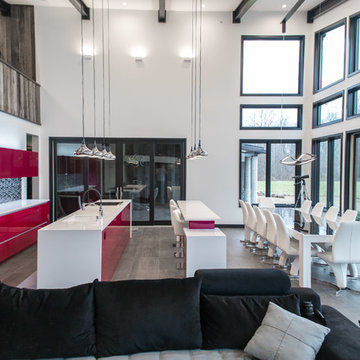
UCO Media and Concept II
ニューヨークにある広いコンテンポラリースタイルのおしゃれなキッチン (アンダーカウンターシンク、フラットパネル扉のキャビネット、赤いキャビネット、クオーツストーンカウンター、グレーのキッチンパネル、ボーダータイルのキッチンパネル、パネルと同色の調理設備、磁器タイルの床、茶色い床) の写真
ニューヨークにある広いコンテンポラリースタイルのおしゃれなキッチン (アンダーカウンターシンク、フラットパネル扉のキャビネット、赤いキャビネット、クオーツストーンカウンター、グレーのキッチンパネル、ボーダータイルのキッチンパネル、パネルと同色の調理設備、磁器タイルの床、茶色い床) の写真
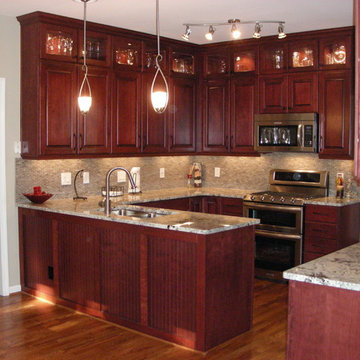
Tom Peters
アトランタにある中くらいなトラディショナルスタイルのおしゃれなキッチン (アンダーカウンターシンク、レイズドパネル扉のキャビネット、赤いキャビネット、御影石カウンター、ベージュキッチンパネル、ボーダータイルのキッチンパネル、シルバーの調理設備、無垢フローリング) の写真
アトランタにある中くらいなトラディショナルスタイルのおしゃれなキッチン (アンダーカウンターシンク、レイズドパネル扉のキャビネット、赤いキャビネット、御影石カウンター、ベージュキッチンパネル、ボーダータイルのキッチンパネル、シルバーの調理設備、無垢フローリング) の写真
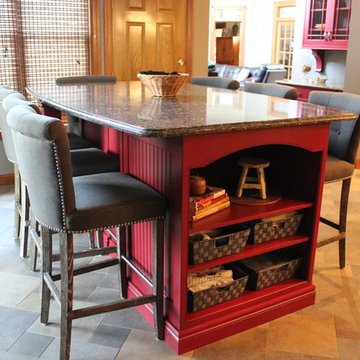
Andrea Oelger, CKD
セントルイスにある広いトランジショナルスタイルのおしゃれなキッチン (エプロンフロントシンク、インセット扉のキャビネット、赤いキャビネット、クオーツストーンカウンター、マルチカラーのキッチンパネル、ボーダータイルのキッチンパネル、シルバーの調理設備、セラミックタイルの床) の写真
セントルイスにある広いトランジショナルスタイルのおしゃれなキッチン (エプロンフロントシンク、インセット扉のキャビネット、赤いキャビネット、クオーツストーンカウンター、マルチカラーのキッチンパネル、ボーダータイルのキッチンパネル、シルバーの調理設備、セラミックタイルの床) の写真
キッチン (御影石のキッチンパネル、ボーダータイルのキッチンパネル、ステンレスのキッチンパネル、赤いキャビネット) の写真
1
