中くらいなキッチン (御影石のキッチンパネル、ライムストーンのキッチンパネル、コンクリートの床) の写真
絞り込み:
資材コスト
並び替え:今日の人気順
写真 1〜20 枚目(全 106 枚)
1/5
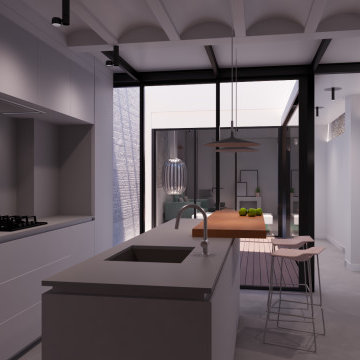
他の地域にある中くらいなモダンスタイルのおしゃれなキッチン (アンダーカウンターシンク、フラットパネル扉のキャビネット、白いキャビネット、ソープストーンカウンター、グレーのキッチンパネル、御影石のキッチンパネル、黒い調理設備、コンクリートの床、グレーの床、グレーのキッチンカウンター、三角天井) の写真
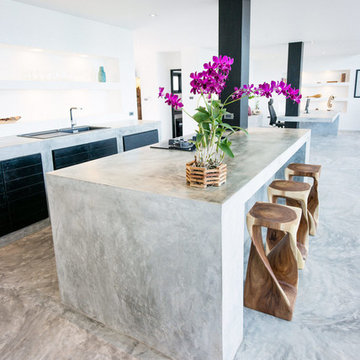
他の地域にあるお手頃価格の中くらいなビーチスタイルのおしゃれなキッチン (ドロップインシンク、フラットパネル扉のキャビネット、濃色木目調キャビネット、コンクリートカウンター、白いキッチンパネル、ライムストーンのキッチンパネル、パネルと同色の調理設備、コンクリートの床、グレーの床、グレーのキッチンカウンター) の写真

Kitchen entry features a multi-colored experience - Architect: HAUS | Architecture For Modern Lifestyles - Builder: WERK | Building Modern - Photo: HAUS
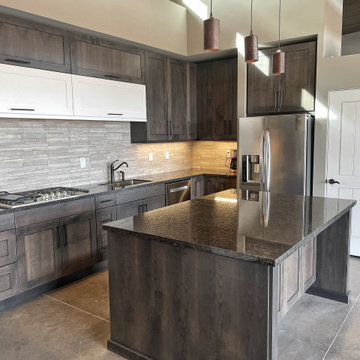
I would classify this project as "Desert Contemporary." The door is a Shaker door with a rustic Folkstone finish, with a pop of white in the center visual. The cabinet design is European Frameless so we were able to minimize the gaps between the doors and provide a complete flush layout. Enjoy!
#kitchen #design #cabinets #kitchencabinets #kitchendesign #trends #kitchentrends #designtrends #modernkitchen #moderndesign #transitionaldesign #transitionalkitchens #farmhousekitchen #farmhousedesign #scottsdalekitchens #scottsdalecabinets #scottsdaledesign #phoenixkitchen #phoenixdesign #phoenixcabinets #kitchenideas #designideas #kitchendesignideas

A home is much more than just a four-walled structure. The kitchen is a room filled with memories and emotions. Kitchen Worktops are what you build with the love of your life and where you watch your children cook and grow with you. It is where you take the pivotal decisions of your life. It is where you do everything.
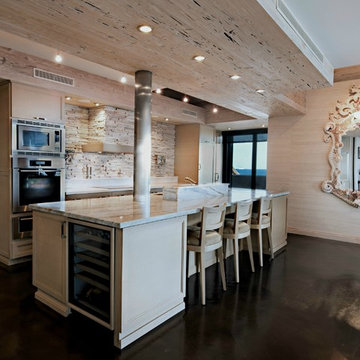
In Focus Studios
マイアミにある高級な中くらいなトランジショナルスタイルのおしゃれなキッチン (アンダーカウンターシンク、落し込みパネル扉のキャビネット、淡色木目調キャビネット、ライムストーンカウンター、ベージュキッチンパネル、ライムストーンのキッチンパネル、シルバーの調理設備、コンクリートの床、茶色い床) の写真
マイアミにある高級な中くらいなトランジショナルスタイルのおしゃれなキッチン (アンダーカウンターシンク、落し込みパネル扉のキャビネット、淡色木目調キャビネット、ライムストーンカウンター、ベージュキッチンパネル、ライムストーンのキッチンパネル、シルバーの調理設備、コンクリートの床、茶色い床) の写真
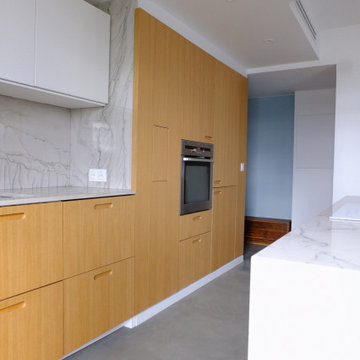
パリにある高級な中くらいなコンテンポラリースタイルのおしゃれなキッチン (インセット扉のキャビネット、御影石カウンター、グレーのキッチンパネル、御影石のキッチンパネル、コンクリートの床、グレーの床、グレーのキッチンカウンター) の写真

This is unique concept of Kitchen & living room. This Kitchen have light blue cabinet ,sink ,food table & chairs , dummy plant, TV, small tv unit. wooden flooring , white wall ,brick design wall in the kitchen.This is space-saving idea of kitchen-living room with more amenities.
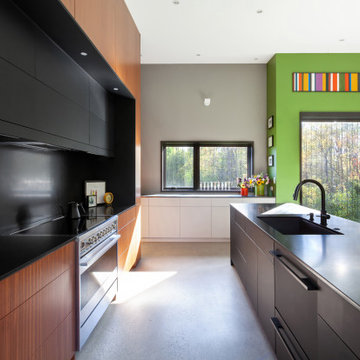
Kitchen entry features a multi-colored experience - Architect: HAUS | Architecture For Modern Lifestyles - Builder: WERK | Building Modern - Photo: HAUS
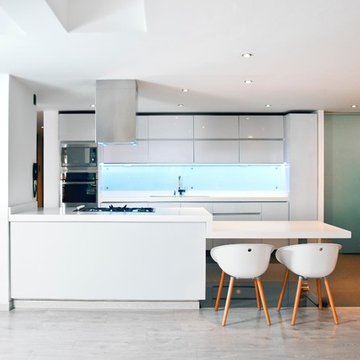
Kitchen remodel
- New Cabinets
- White backsplash
- New Floors
- LED Lit Cabinets
ダラスにある高級な中くらいなモダンスタイルのおしゃれなキッチン (ダブルシンク、ルーバー扉のキャビネット、白いキャビネット、御影石カウンター、白いキッチンパネル、ライムストーンのキッチンパネル、シルバーの調理設備、コンクリートの床、黒い床、白いキッチンカウンター) の写真
ダラスにある高級な中くらいなモダンスタイルのおしゃれなキッチン (ダブルシンク、ルーバー扉のキャビネット、白いキャビネット、御影石カウンター、白いキッチンパネル、ライムストーンのキッチンパネル、シルバーの調理設備、コンクリートの床、黒い床、白いキッチンカウンター) の写真
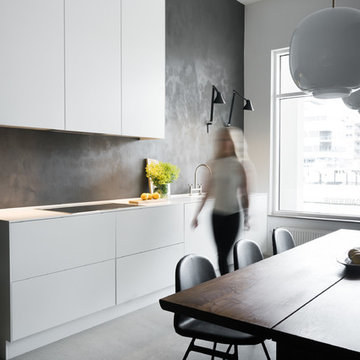
Oskar Bakke
マルメにある高級な中くらいな北欧スタイルのおしゃれなキッチン (一体型シンク、フラットパネル扉のキャビネット、白いキャビネット、人工大理石カウンター、白いキッチンパネル、ライムストーンのキッチンパネル、シルバーの調理設備、コンクリートの床、アイランドなし、グレーの床、白いキッチンカウンター) の写真
マルメにある高級な中くらいな北欧スタイルのおしゃれなキッチン (一体型シンク、フラットパネル扉のキャビネット、白いキャビネット、人工大理石カウンター、白いキッチンパネル、ライムストーンのキッチンパネル、シルバーの調理設備、コンクリートの床、アイランドなし、グレーの床、白いキッチンカウンター) の写真
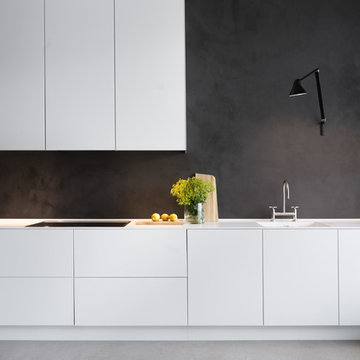
Oskar Bakke
マルメにある高級な中くらいな北欧スタイルのおしゃれなキッチン (一体型シンク、フラットパネル扉のキャビネット、白いキャビネット、人工大理石カウンター、白いキッチンパネル、ライムストーンのキッチンパネル、シルバーの調理設備、コンクリートの床、アイランドなし、グレーの床、白いキッチンカウンター) の写真
マルメにある高級な中くらいな北欧スタイルのおしゃれなキッチン (一体型シンク、フラットパネル扉のキャビネット、白いキャビネット、人工大理石カウンター、白いキッチンパネル、ライムストーンのキッチンパネル、シルバーの調理設備、コンクリートの床、アイランドなし、グレーの床、白いキッチンカウンター) の写真
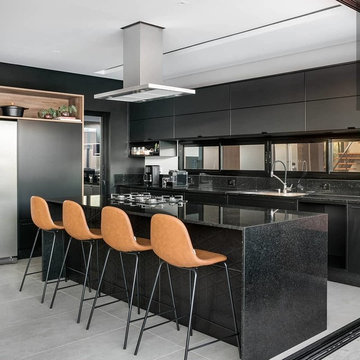
サンフランシスコにある高級な中くらいなコンテンポラリースタイルのおしゃれなキッチン (フラットパネル扉のキャビネット、黒いキャビネット、クオーツストーンカウンター、黒いキッチンパネル、シルバーの調理設備、黒いキッチンカウンター、ドロップインシンク、御影石のキッチンパネル、コンクリートの床、グレーの床) の写真
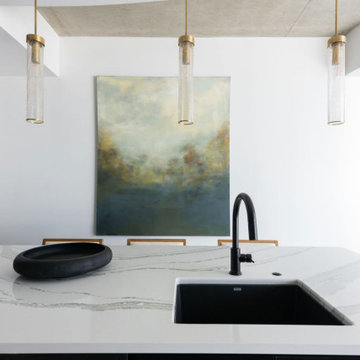
Experience the pinnacle of luxury with this state-of-the-art kitchen renovation designed for discerning homeowners in the heart of Nashville. This space has been transformed into a modern culinary paradise, featuring a spacious kitchen island that doubles as a chic bar area, ideal for entertaining and casual dining. The island is accentuated by stylish hanging light fixtures that provide both ambiance and functional lighting, enhancing the contemporary vibe.
Every detail has been meticulously upgraded, from the sleek, new cabinetry that offers ample storage and a clean aesthetic to the latest high-end kitchen fixtures that combine exceptional design with usability. The modern interior design is complemented by top-of-the-line appliances that make this kitchen not only beautiful but also highly functional for everyday cooking and special gatherings.
The renovation incorporates luxurious materials and finishes, making it a perfect example of high-rise condo living at its finest. Whether you're a culinary enthusiast or simply enjoy the beauty of a well-designed space, this kitchen is crafted to impress with its blend of sophistication, functionality, and cutting-edge design.
Photography by Allison Elefante
Interior Design by Sara Ray Interior Design

Le cube cuisine en renfoncement se démarque visuellement de la pièce à vivre.
Le faux plafond en décroché accentue l’effet «boite» souhaitée.
パリにある高級な中くらいなモダンスタイルのおしゃれなキッチン (アンダーカウンターシンク、インセット扉のキャビネット、グレーのキャビネット、御影石カウンター、グレーのキッチンパネル、御影石のキッチンパネル、黒い調理設備、コンクリートの床、グレーの床、グレーのキッチンカウンター) の写真
パリにある高級な中くらいなモダンスタイルのおしゃれなキッチン (アンダーカウンターシンク、インセット扉のキャビネット、グレーのキャビネット、御影石カウンター、グレーのキッチンパネル、御影石のキッチンパネル、黒い調理設備、コンクリートの床、グレーの床、グレーのキッチンカウンター) の写真
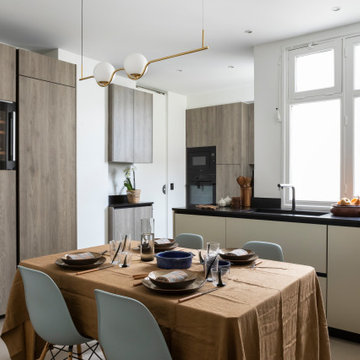
Un duplex charmant avec vue sur les toits de Paris. Une rénovation douce qui a modernisé ces espaces. L'appartement est clair et chaleureux. Ce projet familial nous a permis de créer 4 chambres et d'optimiser l'espace.
Ici la cuisine a été pensée pour accueillir toute la famille. Le sol est en béton ciré couleur ficelle, les façades en bois grisées elle plan de travail en granit noir profond.
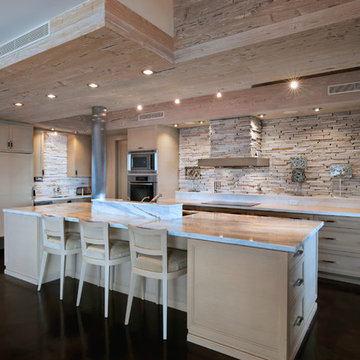
In Focus Studios
マイアミにある高級な中くらいなトランジショナルスタイルのおしゃれなキッチン (アンダーカウンターシンク、落し込みパネル扉のキャビネット、淡色木目調キャビネット、ライムストーンカウンター、ベージュキッチンパネル、ライムストーンのキッチンパネル、シルバーの調理設備、コンクリートの床、茶色い床) の写真
マイアミにある高級な中くらいなトランジショナルスタイルのおしゃれなキッチン (アンダーカウンターシンク、落し込みパネル扉のキャビネット、淡色木目調キャビネット、ライムストーンカウンター、ベージュキッチンパネル、ライムストーンのキッチンパネル、シルバーの調理設備、コンクリートの床、茶色い床) の写真
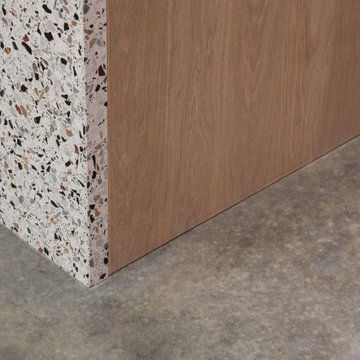
Detail of the kitchen island junction between terrazzo countertop, oak veneered units and polished concrete floor
Photography: Ste Murray (www.ste.ie)
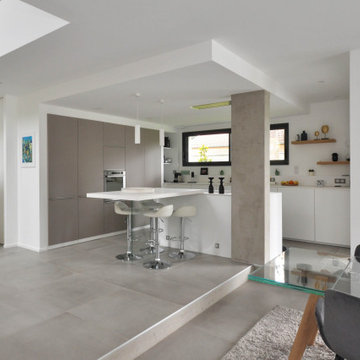
Conception de cuisine sur mesure avec ilot central ouverte sur le séjour et sur le jardin de maison neuve style contemporain en région de Lyon.
高級な中くらいなコンテンポラリースタイルのおしゃれなキッチン (白いキッチンカウンター、グレーの床、インセット扉のキャビネット、グレーのキャビネット、白いキッチンパネル、御影石のキッチンパネル、シルバーの調理設備、コンクリートの床、アンダーカウンターシンク、折り上げ天井) の写真
高級な中くらいなコンテンポラリースタイルのおしゃれなキッチン (白いキッチンカウンター、グレーの床、インセット扉のキャビネット、グレーのキャビネット、白いキッチンパネル、御影石のキッチンパネル、シルバーの調理設備、コンクリートの床、アンダーカウンターシンク、折り上げ天井) の写真
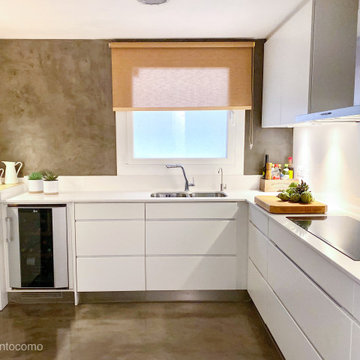
Esta cocina pertenece a un piso en el ensanche de Barcelona. Amplia pero poco luminosa se ha utilizado el color blanco para darle luminosidad.
La mezcla con microcemento la hace más actual.
中くらいなキッチン (御影石のキッチンパネル、ライムストーンのキッチンパネル、コンクリートの床) の写真
1