キッチン (ガラスタイルのキッチンパネル) の写真
絞り込み:
資材コスト
並び替え:今日の人気順
写真 81〜100 枚目(全 94,546 枚)
1/2
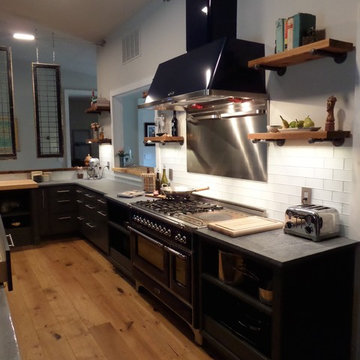
This gorgeous kitchen features our Starmark Cabinetry line with "Tempo" style doors in the "Peppercorn" finish. Soapstone countertops line the outer cabinets, while the island features a concrete/wood combination top with galvanized siding. Open-concept wood shelves line the walls, and antique windows salvaged in North Carolina create a divider while allowing natural light to enter the kitchen.

Kitchen, Butlers Pantry and Bathroom Update with Quartz Collection
ミネアポリスにある広いトランジショナルスタイルのおしゃれなキッチン (アンダーカウンターシンク、落し込みパネル扉のキャビネット、白いキャビネット、クオーツストーンカウンター、茶色いキッチンパネル、ガラスタイルのキッチンパネル、シルバーの調理設備、無垢フローリング、茶色い床、白いキッチンカウンター) の写真
ミネアポリスにある広いトランジショナルスタイルのおしゃれなキッチン (アンダーカウンターシンク、落し込みパネル扉のキャビネット、白いキャビネット、クオーツストーンカウンター、茶色いキッチンパネル、ガラスタイルのキッチンパネル、シルバーの調理設備、無垢フローリング、茶色い床、白いキッチンカウンター) の写真
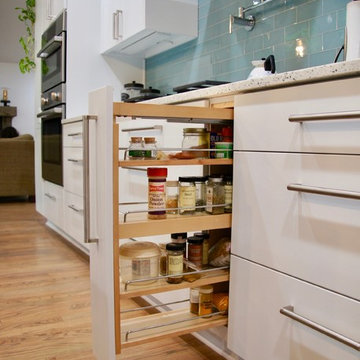
Photographs by Sophie Piesse
ローリーにある中くらいなコンテンポラリースタイルのおしゃれなキッチン (アンダーカウンターシンク、フラットパネル扉のキャビネット、白いキャビネット、クオーツストーンカウンター、青いキッチンパネル、ガラスタイルのキッチンパネル、シルバーの調理設備、無垢フローリング、白いキッチンカウンター) の写真
ローリーにある中くらいなコンテンポラリースタイルのおしゃれなキッチン (アンダーカウンターシンク、フラットパネル扉のキャビネット、白いキャビネット、クオーツストーンカウンター、青いキッチンパネル、ガラスタイルのキッチンパネル、シルバーの調理設備、無垢フローリング、白いキッチンカウンター) の写真
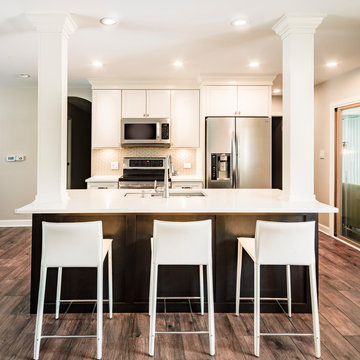
シカゴにある小さなトランジショナルスタイルのおしゃれなキッチン (白いキャビネット、クオーツストーンカウンター、白いキッチンカウンター、トリプルシンク、ベージュキッチンパネル、ガラスタイルのキッチンパネル、シルバーの調理設備、無垢フローリング、茶色い床、落し込みパネル扉のキャビネット) の写真
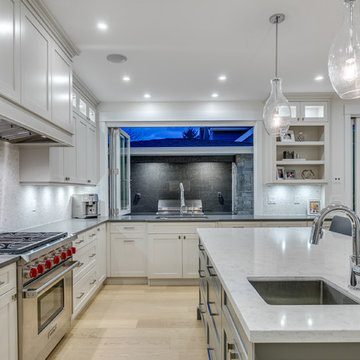
Kolbe Windows and Doors
バンクーバーにある広いコンテンポラリースタイルのおしゃれなキッチン (アンダーカウンターシンク、白いキッチンパネル、ガラスタイルのキッチンパネル、シルバーの調理設備、淡色無垢フローリング、ベージュの床、シェーカースタイル扉のキャビネット、白いキャビネット、人工大理石カウンター、グレーのキッチンカウンター) の写真
バンクーバーにある広いコンテンポラリースタイルのおしゃれなキッチン (アンダーカウンターシンク、白いキッチンパネル、ガラスタイルのキッチンパネル、シルバーの調理設備、淡色無垢フローリング、ベージュの床、シェーカースタイル扉のキャビネット、白いキャビネット、人工大理石カウンター、グレーのキッチンカウンター) の写真
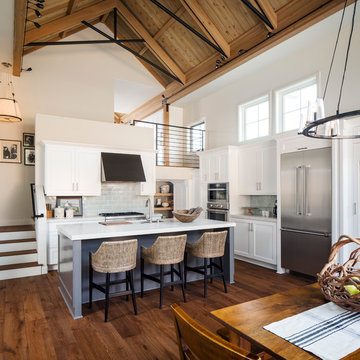
サンディエゴにあるトランジショナルスタイルのおしゃれなキッチン (アンダーカウンターシンク、シェーカースタイル扉のキャビネット、白いキャビネット、グレーのキッチンパネル、ガラスタイルのキッチンパネル、シルバーの調理設備、無垢フローリング、茶色い床、白いキッチンカウンター) の写真
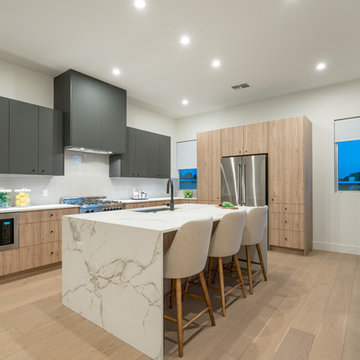
フェニックスにあるコンテンポラリースタイルのおしゃれなキッチン (アンダーカウンターシンク、フラットパネル扉のキャビネット、淡色木目調キャビネット、白いキッチンパネル、ガラスタイルのキッチンパネル、シルバーの調理設備、淡色無垢フローリング、ベージュの床、白いキッチンカウンター) の写真
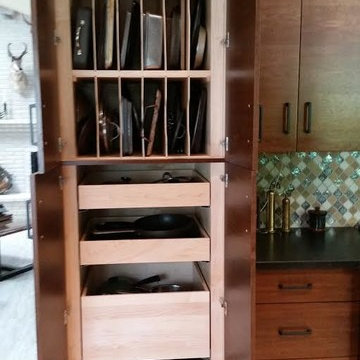
ヒューストンにある中くらいなトランジショナルスタイルのおしゃれなLDK (フラットパネル扉のキャビネット、中間色木目調キャビネット、人工大理石カウンター、マルチカラーのキッチンパネル、ガラスタイルのキッチンパネル、シルバーの調理設備、淡色無垢フローリング、アイランドなし、ベージュの床) の写真
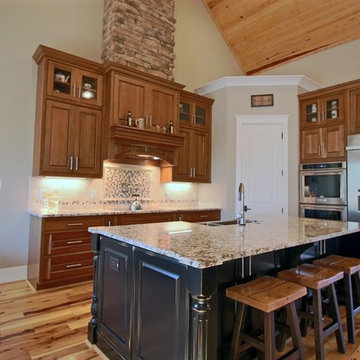
Nicola Squires - Carolina Full Motion
ローリーにある中くらいなトランジショナルスタイルのおしゃれなキッチン (エプロンフロントシンク、レイズドパネル扉のキャビネット、中間色木目調キャビネット、御影石カウンター、マルチカラーのキッチンパネル、ガラスタイルのキッチンパネル、シルバーの調理設備、淡色無垢フローリング、ベージュの床、茶色いキッチンカウンター) の写真
ローリーにある中くらいなトランジショナルスタイルのおしゃれなキッチン (エプロンフロントシンク、レイズドパネル扉のキャビネット、中間色木目調キャビネット、御影石カウンター、マルチカラーのキッチンパネル、ガラスタイルのキッチンパネル、シルバーの調理設備、淡色無垢フローリング、ベージュの床、茶色いキッチンカウンター) の写真
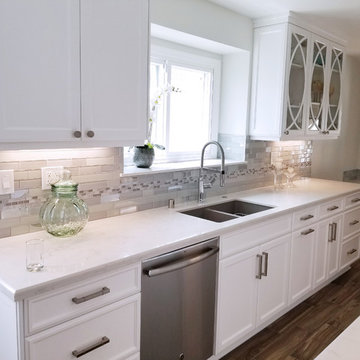
A small galley kitchen in a standard LA home is a common sight in Los Angeles.
The wall between the laundry room and the kitchen was removed to create one big open space.
The placement of all large appliances ( Fridge, Washer\Dryer and Double oven) on a single full height built-in cabinets wall opened up all the rest of the space to be more airy and practical.
The custom made cabinets are in a traditional manner with white finish and some glass doors to allow a good view of the good chinaware.
The floors are done with wood looking tile and color matched to the dark oak floors of the rest of the house to create a continuality of colors.
The backsplash is comprised of two different glass tiles, the larger pieces as the main tile and a small brick glass as the deco line.
The counter top is finished with a beveled edge for a touch of modern look.
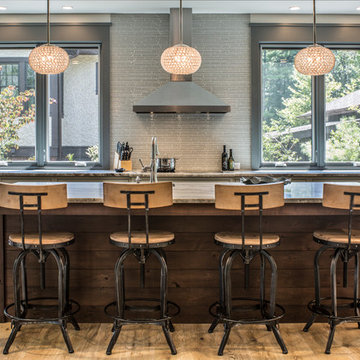
A subdued color scheme, mosaic glass tile backsplash and crystal pendant lights give this contemporary kitchen a peaceful, organized ambiance with a bit of bling for fun.
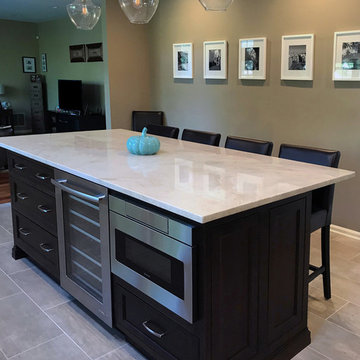
Brandon Farms, Pennington, NJ. Dream kitchen! Our clients were ready to update their kitchen and increase its functionality. We removed the small eat-in area and extended cabinetry along the back wall. An over-sized island works for gathering, dining, and prep. Island includes under-counter microwave and beverage center. Beautiful custom cabinetry and range hood, stunning quartzite countertops, glass subway tile including a herringbone detail with metal listello above the range complete this update.
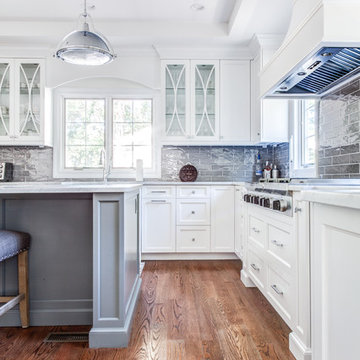
Beautiful two tone transitional kitchen, custom designed and made for lovely clients in Port Washington, NY.
Photography by Chris Veith Interior
Design, supply and Installation by Teoria Interiors

ASID award for Whole House Design. They say the kitchen is the heart of the home, and this kitchen sure has heart: complete with top of the line appliances, glass mosaic backsplash, a generous statement island, and enough space for the whole family to comfortably connect. The space was designed around the family's art collection, and the pendants are family heirlooms that were repurposed to meet the aesthetic of the space.
Photo by Alise O'Brien
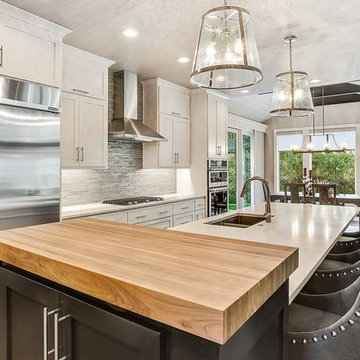
Butcher block countertops go with a variety of kitchen styles and add beauty and warmth to the space.
他の地域にあるトランジショナルスタイルのおしゃれなキッチン (アンダーカウンターシンク、シェーカースタイル扉のキャビネット、クオーツストーンカウンター、ガラスタイルのキッチンパネル、濃色無垢フローリング、茶色い床、シルバーの調理設備) の写真
他の地域にあるトランジショナルスタイルのおしゃれなキッチン (アンダーカウンターシンク、シェーカースタイル扉のキャビネット、クオーツストーンカウンター、ガラスタイルのキッチンパネル、濃色無垢フローリング、茶色い床、シルバーの調理設備) の写真
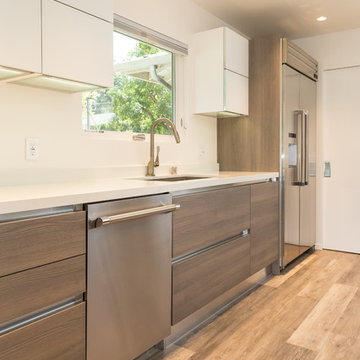
The slate gray cabinets nicely harmonize with the stainless steel appliances.
サンフランシスコにあるお手頃価格の中くらいなモダンスタイルのおしゃれなキッチン (アンダーカウンターシンク、フラットパネル扉のキャビネット、淡色木目調キャビネット、クオーツストーンカウンター、白いキッチンパネル、ガラスタイルのキッチンパネル、シルバーの調理設備、ラミネートの床、ベージュの床) の写真
サンフランシスコにあるお手頃価格の中くらいなモダンスタイルのおしゃれなキッチン (アンダーカウンターシンク、フラットパネル扉のキャビネット、淡色木目調キャビネット、クオーツストーンカウンター、白いキッチンパネル、ガラスタイルのキッチンパネル、シルバーの調理設備、ラミネートの床、ベージュの床) の写真
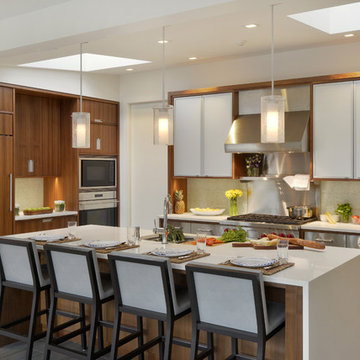
ニューヨークにあるお手頃価格の中くらいなミッドセンチュリースタイルのおしゃれなキッチン (アンダーカウンターシンク、フラットパネル扉のキャビネット、濃色木目調キャビネット、クオーツストーンカウンター、マルチカラーのキッチンパネル、ガラスタイルのキッチンパネル、パネルと同色の調理設備、磁器タイルの床、緑の床) の写真
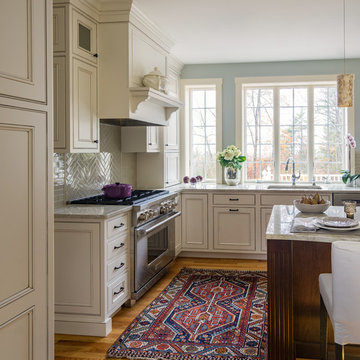
Boxford, MA kitchen renovation designed by north of Boston kitchen design showroom Heartwood Kitchens.
This kitchen includes white painted cabinetry with a glaze and dark wood island. Heartwood included a large, deep boxed out window on the window wall to brighten up the kitchen. This kitchen includes a large island with seating for 4, Wolf range, Sub-Zero refrigerator/freezer, large pantry cabinets and glass front china cabinet. Island/Tabletop items provided by Savoir Faire Home Andover, MA Oriental rugs from First Rugs in Acton, MA Photo credit: Eric Roth Photography.

トロントにあるトランジショナルスタイルのおしゃれなキッチン (エプロンフロントシンク、シェーカースタイル扉のキャビネット、白いキャビネット、グレーのキッチンパネル、ガラスタイルのキッチンパネル、シルバーの調理設備、グレーの床、グレーとクリーム色) の写真
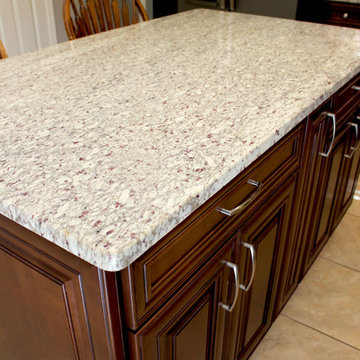
In this kitchen renovation, we installed Waypoint Living Spaces full overlay 720F Cherry Chocolate Glaze cabinets on the perimeter and island with roll out trays for pots and pan and tilt out trays accented with Top Knobs Griggs 5 1/16 inch pulls and Hollow Round 1 3/16 knobs. On the countertop, 3cm Giallo ornamental granite was installed. Linear Glass/Stone/Metal tile was installed on the backsplash. A Blanco 1 ¾ Diamond Silgranite Metallic gray undermount sink and Moen Arbor single handled spot resistant stainless faucet. 2 Monroe Mini Pendant lights over the island and a Monroe 5 Light Chandelier in brushed nickel over the table were installed.
キッチン (ガラスタイルのキッチンパネル) の写真
5