キッチン (ガラスタイルのキッチンパネル、木材カウンター、茶色い床) の写真
絞り込み:
資材コスト
並び替え:今日の人気順
写真 1〜20 枚目(全 298 枚)
1/4

A large two-tiered island is the main work area in this two-cook kitchen. Featuring a waterfall Grothouse custom wood top and a matching quartz waterfall top with a large undermount sink.
The second work area is comprised of the large cooktop and smaller prep sink and double ovens. The raised walnut snack bar top was designed to block the view of the work area from visitors entering the room from the main hallway.
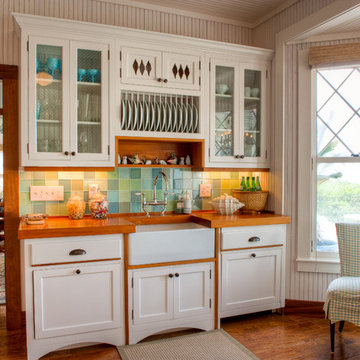
LeAnne Ash
マイアミにある高級な中くらいなトロピカルスタイルのおしゃれなキッチン (木材カウンター、エプロンフロントシンク、緑のキッチンパネル、シェーカースタイル扉のキャビネット、白いキャビネット、ガラスタイルのキッチンパネル、濃色無垢フローリング、アイランドなし、茶色い床、出窓) の写真
マイアミにある高級な中くらいなトロピカルスタイルのおしゃれなキッチン (木材カウンター、エプロンフロントシンク、緑のキッチンパネル、シェーカースタイル扉のキャビネット、白いキャビネット、ガラスタイルのキッチンパネル、濃色無垢フローリング、アイランドなし、茶色い床、出窓) の写真
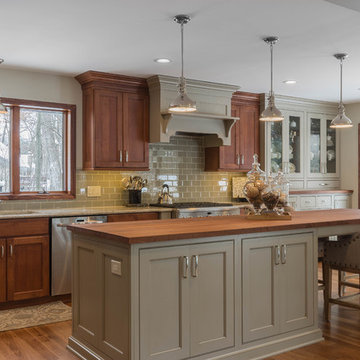
デトロイトにある高級な広いトラディショナルスタイルのおしゃれなキッチン (アンダーカウンターシンク、シェーカースタイル扉のキャビネット、緑のキャビネット、木材カウンター、緑のキッチンパネル、ガラスタイルのキッチンパネル、シルバーの調理設備、無垢フローリング、茶色い床) の写真

他の地域にあるアジアンスタイルのおしゃれなキッチン (フラットパネル扉のキャビネット、ベージュのキャビネット、木材カウンター、緑のキッチンパネル、ガラスタイルのキッチンパネル、パネルと同色の調理設備、濃色無垢フローリング、茶色い床、ベージュのキッチンカウンター) の写真

パースにある中くらいなカントリー風のおしゃれなキッチン (フラットパネル扉のキャビネット、白いキャビネット、ガラスタイルのキッチンパネル、無垢フローリング、茶色い床、白いキッチンカウンター、ダブルシンク、木材カウンター、白いキッチンパネル) の写真
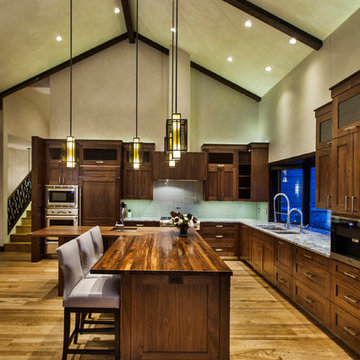
デンバーにある高級な広いラスティックスタイルのおしゃれなキッチン (アンダーカウンターシンク、シェーカースタイル扉のキャビネット、中間色木目調キャビネット、木材カウンター、グレーのキッチンパネル、ガラスタイルのキッチンパネル、シルバーの調理設備、無垢フローリング、茶色い床) の写真

デンバーにある中くらいなトランジショナルスタイルのおしゃれなキッチン (エプロンフロントシンク、フラットパネル扉のキャビネット、緑のキャビネット、木材カウンター、緑のキッチンパネル、ガラスタイルのキッチンパネル、カラー調理設備、無垢フローリング、茶色い床、茶色いキッチンカウンター、表し梁) の写真
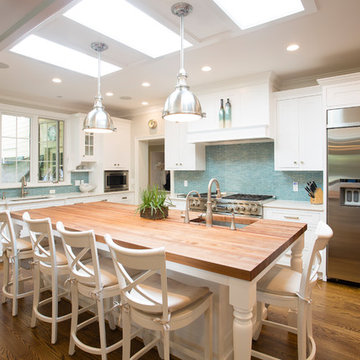
ワシントンD.C.にある広いビーチスタイルのおしゃれなキッチン (アンダーカウンターシンク、シェーカースタイル扉のキャビネット、白いキャビネット、木材カウンター、青いキッチンパネル、ガラスタイルのキッチンパネル、シルバーの調理設備、濃色無垢フローリング、茶色い床) の写真
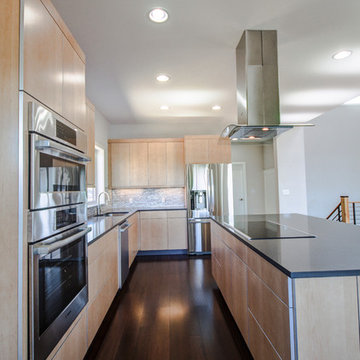
Here we have a contemporary home in Monterey Heights that is perfect for entertaining on the main and lower level. The vaulted ceilings on the main floor offer space and that open feeling floor plan. Skylights and large windows are offered for natural light throughout the house. The cedar insets on the exterior and the concrete walls are touches we hope you don't miss. As always we put care into our Signature Stair System; floating wood treads with a wrought iron railing detail.
Photography: Nazim Nice
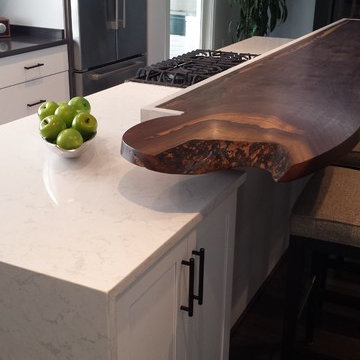
John Tsantes
ワシントンD.C.にある高級な中くらいなトランジショナルスタイルのおしゃれなキッチン (シェーカースタイル扉のキャビネット、白いキャビネット、木材カウンター、マルチカラーのキッチンパネル、ガラスタイルのキッチンパネル、シルバーの調理設備、濃色無垢フローリング、茶色い床、白いキッチンカウンター) の写真
ワシントンD.C.にある高級な中くらいなトランジショナルスタイルのおしゃれなキッチン (シェーカースタイル扉のキャビネット、白いキャビネット、木材カウンター、マルチカラーのキッチンパネル、ガラスタイルのキッチンパネル、シルバーの調理設備、濃色無垢フローリング、茶色い床、白いキッチンカウンター) の写真
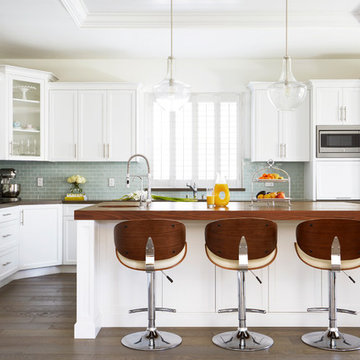
ロサンゼルスにある広いトランジショナルスタイルのおしゃれなキッチン (シェーカースタイル扉のキャビネット、白いキャビネット、青いキッチンパネル、ガラスタイルのキッチンパネル、シルバーの調理設備、濃色無垢フローリング、茶色い床、木材カウンター) の写真
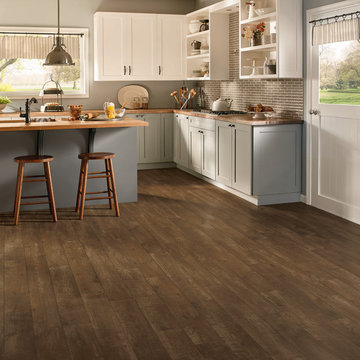
フィラデルフィアにある広いカントリー風のおしゃれなキッチン (アンダーカウンターシンク、シェーカースタイル扉のキャビネット、白いキャビネット、木材カウンター、茶色いキッチンパネル、ガラスタイルのキッチンパネル、濃色無垢フローリング、茶色い床) の写真
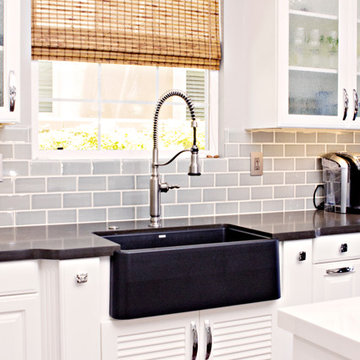
Project Details:
Cinder Blanco sink. backsplash is sanoma tile from San Diego Marble and Tile. Island countertop is white neolithe with a J.Aaron walnut wood butcher block extension. Added spice pull cabinets around blanco sink. Emtek hardware. Countertops in Piatra Grey from Ceasarstone. Fireplace tile from Stone Impressions with a Piatra Grey quartz base.
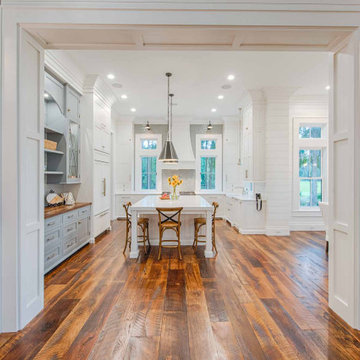
This kitchen has a reclaimed mixed hardwood floor, marble countertops, custom decorative wood range hood, full height glass subway tile backsplash, 6-burner gas Viking range, large center island with seating, shiplap walls, and full height custom cabinets.
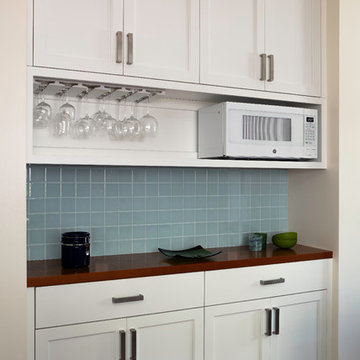
Photo by Michael Hospelt
サンフランシスコにある高級な中くらいなトランジショナルスタイルのおしゃれなキッチン (アンダーカウンターシンク、シェーカースタイル扉のキャビネット、白いキャビネット、木材カウンター、青いキッチンパネル、シルバーの調理設備、無垢フローリング、茶色い床、グレーのキッチンカウンター、ガラスタイルのキッチンパネル) の写真
サンフランシスコにある高級な中くらいなトランジショナルスタイルのおしゃれなキッチン (アンダーカウンターシンク、シェーカースタイル扉のキャビネット、白いキャビネット、木材カウンター、青いキッチンパネル、シルバーの調理設備、無垢フローリング、茶色い床、グレーのキッチンカウンター、ガラスタイルのキッチンパネル) の写真
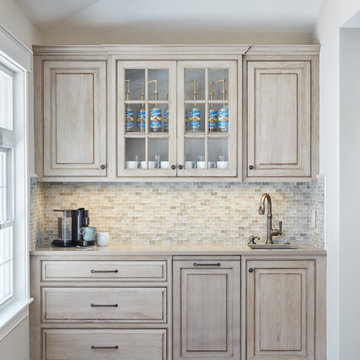
Photo by Jared Kuzia.
ボストンにある中くらいなトランジショナルスタイルのおしゃれなキッチン (シングルシンク、レイズドパネル扉のキャビネット、ヴィンテージ仕上げキャビネット、ガラスタイルのキッチンパネル、濃色無垢フローリング、木材カウンター、グレーのキッチンパネル、白い調理設備、茶色い床、グレーのキッチンカウンター) の写真
ボストンにある中くらいなトランジショナルスタイルのおしゃれなキッチン (シングルシンク、レイズドパネル扉のキャビネット、ヴィンテージ仕上げキャビネット、ガラスタイルのキッチンパネル、濃色無垢フローリング、木材カウンター、グレーのキッチンパネル、白い調理設備、茶色い床、グレーのキッチンカウンター) の写真
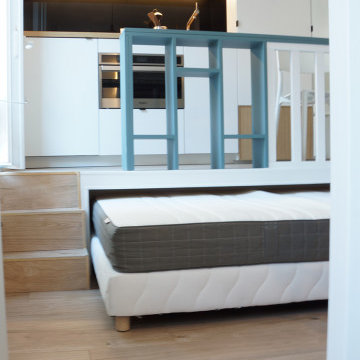
En premier plan, le lit cache-cache ici en mode canapé peut sortir du dessous de l'estrade pour offrir une literie de 140cm.
La cuisine d'un célèbre suédois est habillé d'une profonde crédence noire miroitante rythmée par des portes en chêne blond réchauffé par l'éclairage haut.

This Greenlake area home is the result of an extensive collaboration with the owners to recapture the architectural character of the 1920’s and 30’s era craftsman homes built in the neighborhood. Deep overhangs, notched rafter tails, and timber brackets are among the architectural elements that communicate this goal.
Given its modest 2800 sf size, the home sits comfortably on its corner lot and leaves enough room for an ample back patio and yard. An open floor plan on the main level and a centrally located stair maximize space efficiency, something that is key for a construction budget that values intimate detailing and character over size.

ハワイにある高級な小さなコンテンポラリースタイルのおしゃれなキッチン (アンダーカウンターシンク、フラットパネル扉のキャビネット、ベージュのキャビネット、木材カウンター、マルチカラーのキッチンパネル、ガラスタイルのキッチンパネル、黒い調理設備、無垢フローリング、茶色い床、茶色いキッチンカウンター) の写真
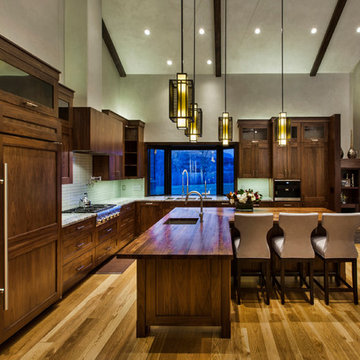
デンバーにある高級な広いラスティックスタイルのおしゃれなキッチン (アンダーカウンターシンク、シェーカースタイル扉のキャビネット、濃色木目調キャビネット、シルバーの調理設備、無垢フローリング、木材カウンター、青いキッチンパネル、ガラスタイルのキッチンパネル、茶色い床) の写真
キッチン (ガラスタイルのキッチンパネル、木材カウンター、茶色い床) の写真
1