広いキッチン (ガラスタイルのキッチンパネル、ライムストーンカウンター、無垢フローリング、トラバーチンの床) の写真
絞り込み:
資材コスト
並び替え:今日の人気順
写真 1〜20 枚目(全 22 枚)
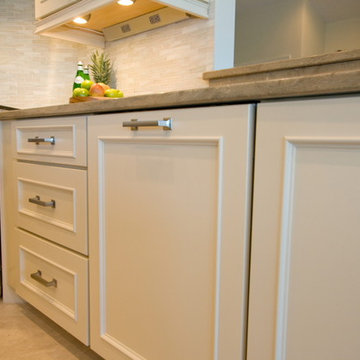
Extensive renovation to kitchen in 20 year old house facing the Marsh on Savannah's Wylly Island. Kitchen was pushed two feet into adjacent family room in order to expand the Island. We also absorbed an adjacent pool closet to add the hutch cabinet. A small existing window was enlarged into sliding doors matching those elsewhere. Layout by Matthew Hallett, Interior design by Kelly Waters of Ellsworth-Hallett. Cabinets by Medallion Cabinetry, counters are seagrass limestone, floors are porcelain 'travertine'. Refrigerator is subzero with custom cabinet panels. The Bosch dishwasher is concealed behind a custom cabinet panel as well.
Photos by Amy Greene of Creative Images & Marketing
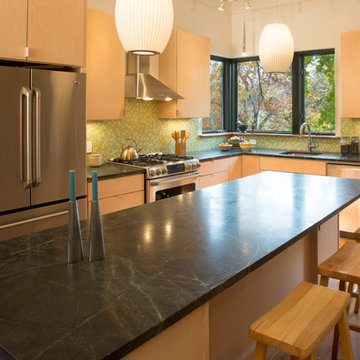
ニューヨークにある広いコンテンポラリースタイルのおしゃれなキッチン (無垢フローリング、ドロップインシンク、フラットパネル扉のキャビネット、淡色木目調キャビネット、ライムストーンカウンター、緑のキッチンパネル、ガラスタイルのキッチンパネル、シルバーの調理設備) の写真
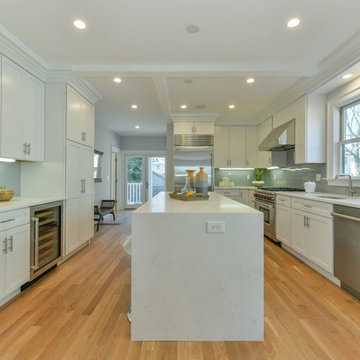
ボストンにある広いコンテンポラリースタイルのおしゃれなキッチン (ドロップインシンク、シェーカースタイル扉のキャビネット、白いキャビネット、ライムストーンカウンター、グレーのキッチンパネル、ガラスタイルのキッチンパネル、シルバーの調理設備、無垢フローリング、茶色い床、白いキッチンカウンター) の写真
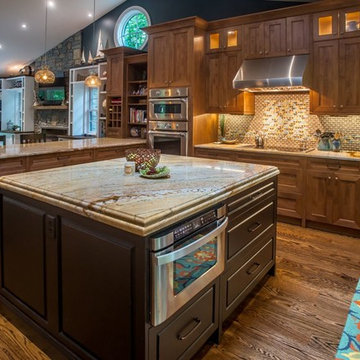
ワシントンD.C.にある広いトラディショナルスタイルのおしゃれなキッチン (シェーカースタイル扉のキャビネット、中間色木目調キャビネット、ライムストーンカウンター、ガラスタイルのキッチンパネル、シルバーの調理設備、無垢フローリング、ベージュキッチンパネル) の写真
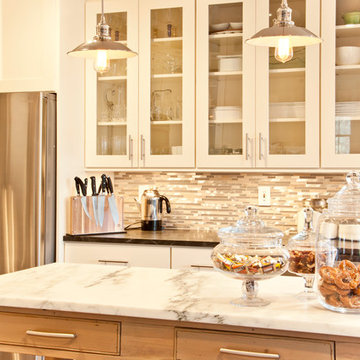
A self proclaimed entertainer - and with designs like these, she should be - Mrs. Steinhorn focused all of her attention on creating a space for guests and family members to gather comfortably. With the help of Brian and Bob of Paul Davis Restoration & Remodeling, the once barren walls took on the shapes of designer cabinetry accented with gorgeous updated counter tops and a back splash tile to draw the eye in. The space was enlarged to allow more access for dinner parties and cooking area as well. Brigitte says she’s thrown “countless parties and events since the loss took place, it’s been phenomenal.”
Photo:
Doug Mathurin
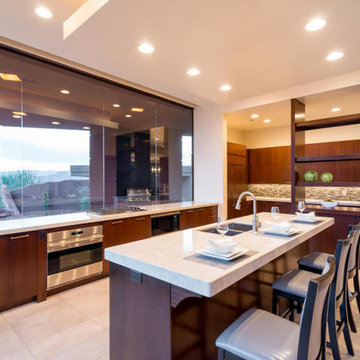
Brad Capone
ソルトレイクシティにある高級な広いモダンスタイルのおしゃれなキッチン (ダブルシンク、フラットパネル扉のキャビネット、濃色木目調キャビネット、ライムストーンカウンター、茶色いキッチンパネル、ガラスタイルのキッチンパネル、シルバーの調理設備、トラバーチンの床) の写真
ソルトレイクシティにある高級な広いモダンスタイルのおしゃれなキッチン (ダブルシンク、フラットパネル扉のキャビネット、濃色木目調キャビネット、ライムストーンカウンター、茶色いキッチンパネル、ガラスタイルのキッチンパネル、シルバーの調理設備、トラバーチンの床) の写真
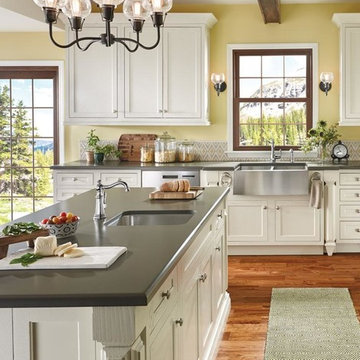
ニューヨークにあるラグジュアリーな広いコンテンポラリースタイルのおしゃれなキッチン (エプロンフロントシンク、シェーカースタイル扉のキャビネット、白いキャビネット、ライムストーンカウンター、ベージュキッチンパネル、ガラスタイルのキッチンパネル、シルバーの調理設備、無垢フローリング) の写真
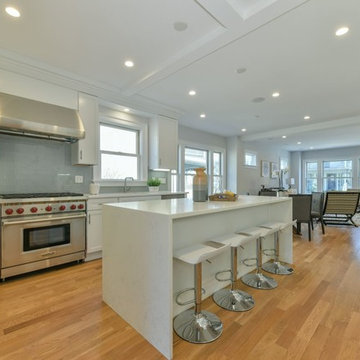
ボストンにある広いコンテンポラリースタイルのおしゃれなキッチン (ドロップインシンク、シェーカースタイル扉のキャビネット、白いキャビネット、ライムストーンカウンター、グレーのキッチンパネル、ガラスタイルのキッチンパネル、シルバーの調理設備、無垢フローリング、茶色い床、白いキッチンカウンター) の写真
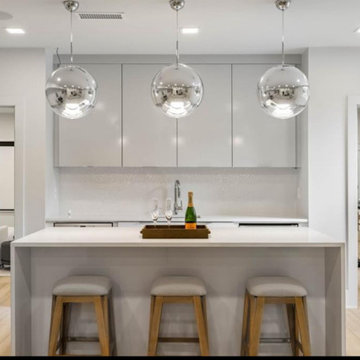
アトランタにある高級な広いミッドセンチュリースタイルのおしゃれなマルチアイランドキッチン (アンダーカウンターシンク、ガラス扉のキャビネット、白いキャビネット、ライムストーンカウンター、ガラスタイルのキッチンパネル、シルバーの調理設備、無垢フローリング、白いキッチンカウンター) の写真
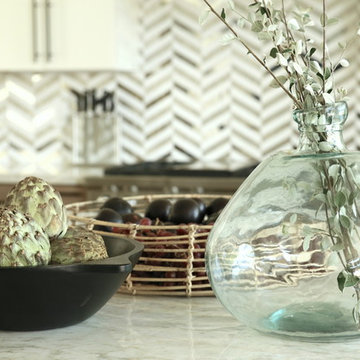
サンフランシスコにある高級な広いモダンスタイルのおしゃれなキッチン (アンダーカウンターシンク、フラットパネル扉のキャビネット、ベージュのキャビネット、ライムストーンカウンター、マルチカラーのキッチンパネル、ガラスタイルのキッチンパネル、シルバーの調理設備、無垢フローリング、茶色い床、緑のキッチンカウンター) の写真
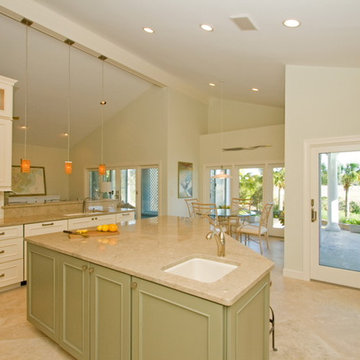
Extensive renovation to kitchen in 20 year old house facing the Marsh on Savannah's Wylly Island. Kitchen was pushed two feet into adjacent family room in order to expand the Island. We also absorbed an adjacent pool closet to add the hutch cabinet. A small existing window was enlarged into sliding doors matching those elsewhere. Layout by Matthew Hallett, Interior design by Kelly Waters of Ellsworth-Hallett. Cabinets by Medallion Cabinetry, counters are seagrass limestone, floors are porcelain 'travertine'. Refrigerator is subzero with custom cabinet panels.
Photos by Amy Greene of Creative Images & Marketing
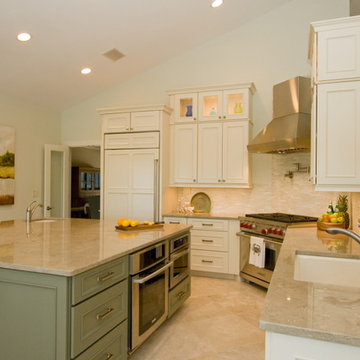
Extensive renovation to kitchen in 20 year old house facing the Marsh on Savannah's Wylly Island. Kitchen was pushed two feet into adjacent family room in order to expand the Island. We also absorbed an adjacent pool closet to add the hutch cabinet. A small existing window was enlarged into sliding doors matching those elsewhere. Layout by Matthew Hallett, Interior design by Kelly Waters of Ellsworth-Hallett. Cabinets by Medallion Cabinetry, counters are seagrass limestone, floors are porcelain 'travertine'. Refrigerator is subzero with custom cabinet panels.
Photos by Amy Greene of Creative Images & Marketing
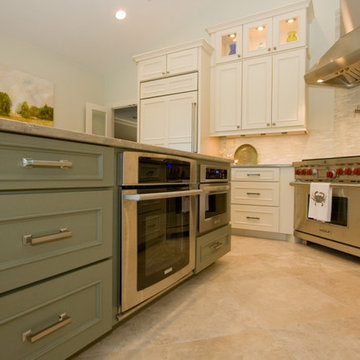
Extensive renovation to kitchen in 20 year old house facing the Marsh on Savannah's Wylly Island. Kitchen was pushed two feet into adjacent family room in order to expand the Island. We also absorbed an adjacent pool closet to add the hutch cabinet. A small existing window was enlarged into sliding doors matching those elsewhere. Layout by Matthew Hallett, Interior design by Kelly Waters of Ellsworth-Hallett. Cabinets by Medallion Cabinetry, counters are seagrass limestone, floors are porcelain 'travertine'. Refrigerator is subzero with custom cabinet panels.
Photos by Amy Greene of Creative Images & Marketing
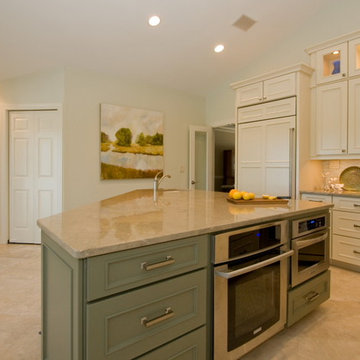
Extensive renovation to kitchen in 20 year old house facing the Marsh on Savannah's Wylly Island. Kitchen was pushed two feet into adjacent family room in order to expand the Island. We also absorbed an adjacent pool closet to add the hutch cabinet. A small existing window was enlarged into sliding doors matching those elsewhere. Layout by Matthew Hallett, Interior design by Kelly Waters of Ellsworth-Hallett. Cabinets by Medallion Cabinetry, counters are seagrass limestone, floors are porcelain 'travertine'. Refrigerator is subzero with custom cabinet panels.
Photos by Amy Greene of Creative Images & Marketing
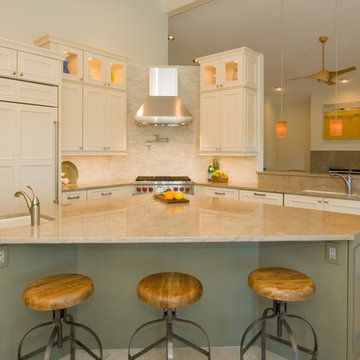
Extensive renovation to kitchen in 20 year old house facing the Marsh on Savannah's Wylly Island. Kitchen was pushed two feet into adjacent family room in order to expand the Island. We also absorbed an adjacent pool closet to add the hutch cabinet. A small existing window was enlarged into sliding doors matching those elsewhere. Layout by Matthew Hallett, Interior design by Kelly Waters of Ellsworth-Hallett. Cabinets by Medallion Cabinetry, counters are seagrass limestone, floors are porcelain 'travertine'. Refrigerator is subzero with custom cabinet panels. The island was designed to allow counterheight stools to be tucked under a countertop overhang.
Photos by Amy Greene of Creative Images & Marketing
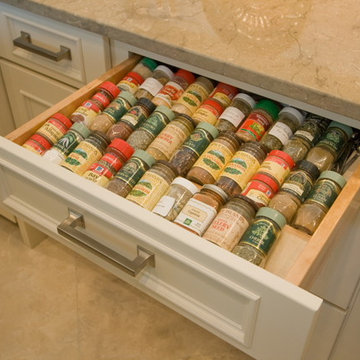
Extensive renovation to kitchen in 20 year old house facing the Marsh on Savannah's Wylly Island. Kitchen was pushed two feet into adjacent family room in order to expand the Island. We also absorbed an adjacent pool closet to add the hutch cabinet. A small existing window was enlarged into sliding doors matching those elsewhere. Layout by Matthew Hallett, Interior design by Kelly Waters of Ellsworth-Hallett. Cabinets by Medallion Cabinetry, counters are seagrass limestone, floors are porcelain 'travertine'. Refrigerator is subzero with custom cabinet panels. Each top drawer on the right and left of the range houses a spice insert - very convenient for the cook!
Photos by Amy Greene of Creative Images & Marketing
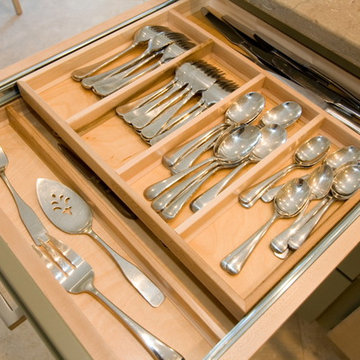
Extensive renovation to kitchen in 20 year old house facing the Marsh on Savannah's Wylly Island. Kitchen was pushed two feet into adjacent family room in order to expand the Island. We also absorbed an adjacent pool closet to add the hutch cabinet. A small existing window was enlarged into sliding doors matching those elsewhere. Layout by Matthew Hallett, Interior design by Kelly Waters of Ellsworth-Hallett. Cabinets by Medallion Cabinetry, counters are seagrass limestone, floors are porcelain 'travertine'. Refrigerator is subzero with custom cabinet panels.
This photo shows the two-tier silverware insert featuring a movable top tray, offering twice the storage in a single drawer.
Photos by Amy Greene of Creative Images & Marketing
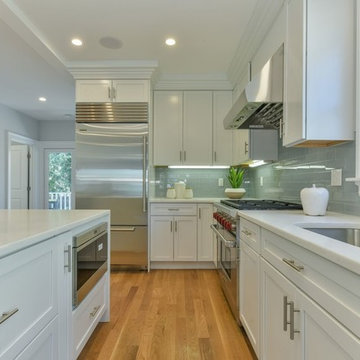
ボストンにある広いコンテンポラリースタイルのおしゃれなキッチン (ドロップインシンク、シェーカースタイル扉のキャビネット、白いキャビネット、ライムストーンカウンター、グレーのキッチンパネル、ガラスタイルのキッチンパネル、シルバーの調理設備、無垢フローリング、茶色い床、白いキッチンカウンター) の写真
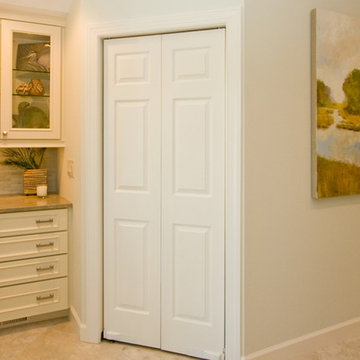
Extensive renovation to kitchen in 20 year old house facing the Marsh on Savannah's Wylly Island. Kitchen was pushed two feet into adjacent family room in order to expand the Island. We also absorbed an adjacent pool closet to add the hutch cabinet. A small existing window was enlarged into sliding doors matching those elsewhere. Layout by Matthew Hallett, Interior design by Kelly Waters of Ellsworth-Hallett. Cabinets by Medallion Cabinetry, counters are seagrass limestone, floors are porcelain 'travertine'. Refrigerator is subzero with custom cabinet panels. We recessed the HVAC return in the toe kick of the hutch. Painting by Daniel E. Smith.
Photos by Amy Greene of Creative Images & Marketing
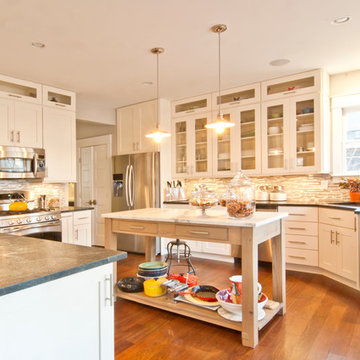
A self proclaimed entertainer - and with designs like these, she should be - Mrs. Steinhorn focused all of her attention on creating a space for guests and family members to gather comfortably. With the help of Brian and Bob of Paul Davis Restoration & Remodeling, the once barren walls took on the shapes of designer cabinetry accented with gorgeous updated counter tops and a back splash tile to draw the eye in. The space was enlarged to allow more access for dinner parties and cooking area as well. Brigitte says she’s thrown “countless parties and events since the loss took place, it’s been phenomenal.”
Photo:
Doug Mathurin
広いキッチン (ガラスタイルのキッチンパネル、ライムストーンカウンター、無垢フローリング、トラバーチンの床) の写真
1