キッチン (ガラスタイルのキッチンパネル、御影石カウンター、オニキスカウンター、珪岩カウンター、再生ガラスカウンター、人工大理石カウンター、青い床、ピンクの床、赤い床) の写真
絞り込み:
資材コスト
並び替え:今日の人気順
写真 1〜20 枚目(全 91 枚)

ポートランドにある高級な中くらいなミッドセンチュリースタイルのおしゃれなキッチン (アンダーカウンターシンク、フラットパネル扉のキャビネット、中間色木目調キャビネット、珪岩カウンター、マルチカラーのキッチンパネル、ガラスタイルのキッチンパネル、シルバーの調理設備、リノリウムの床、青い床、白いキッチンカウンター) の写真
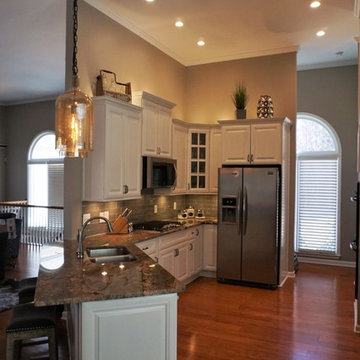
Another view of the kitchen showing the newly added recessed lighting and pendants. We filled in the open space in the wall to the family room to locate the microwave oven above the stove top.

A new fascia wall in front of the existing windows is built, housing the authentic 1920 portholes, salvaged from a ship. The windows preclude the unsightly outside street view while permitting light to stream through. It also evokes a sense of mystery as to suggest perhaps some unknown reality lying beyond. The gears faucet is unique and mirrors the industrial and streamline metaphors of the time. In addition, a brass rail is used as a curtain rod, with Greek key gimp used as ties to hold the curtains up above the top of the windows.
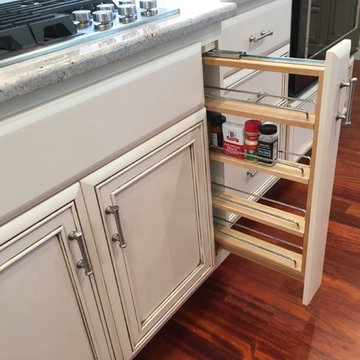
Beautifully crafted White glazed cabinets. Astoria Granite countertops with Glass Tile with mosaic insert over stove top.
Black Stainless appliances paired with African Mahogany floors. Lastly, we repainted and reupholstered the Chairs and Barstools.

フィラデルフィアにある高級な中くらいなトランジショナルスタイルのおしゃれなキッチン (ダブルシンク、シェーカースタイル扉のキャビネット、白いキャビネット、珪岩カウンター、緑のキッチンパネル、ガラスタイルのキッチンパネル、シルバーの調理設備、リノリウムの床、赤い床、黒いキッチンカウンター) の写真
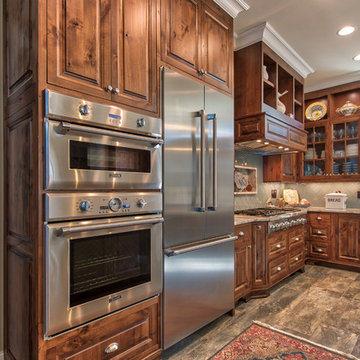
Mark Hoyle - Townville, SC
他の地域にあるラグジュアリーな広いトランジショナルスタイルのおしゃれなキッチン (アンダーカウンターシンク、レイズドパネル扉のキャビネット、中間色木目調キャビネット、珪岩カウンター、青いキッチンパネル、ガラスタイルのキッチンパネル、シルバーの調理設備、磁器タイルの床、青い床) の写真
他の地域にあるラグジュアリーな広いトランジショナルスタイルのおしゃれなキッチン (アンダーカウンターシンク、レイズドパネル扉のキャビネット、中間色木目調キャビネット、珪岩カウンター、青いキッチンパネル、ガラスタイルのキッチンパネル、シルバーの調理設備、磁器タイルの床、青い床) の写真

Townhouse kitchen renovation opens kitchen up to remainder of first floor.
ワシントンD.C.にあるお手頃価格の中くらいなコンテンポラリースタイルのおしゃれなキッチン (アンダーカウンターシンク、フラットパネル扉のキャビネット、淡色木目調キャビネット、御影石カウンター、白いキッチンパネル、ガラスタイルのキッチンパネル、シルバーの調理設備、テラコッタタイルの床、赤い床、黒いキッチンカウンター) の写真
ワシントンD.C.にあるお手頃価格の中くらいなコンテンポラリースタイルのおしゃれなキッチン (アンダーカウンターシンク、フラットパネル扉のキャビネット、淡色木目調キャビネット、御影石カウンター、白いキッチンパネル、ガラスタイルのキッチンパネル、シルバーの調理設備、テラコッタタイルの床、赤い床、黒いキッチンカウンター) の写真
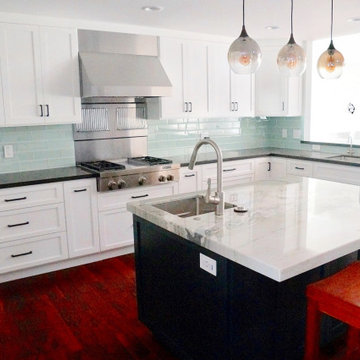
サンフランシスコにある広いコンテンポラリースタイルのおしゃれなキッチン (アンダーカウンターシンク、シェーカースタイル扉のキャビネット、白いキャビネット、御影石カウンター、青いキッチンパネル、ガラスタイルのキッチンパネル、シルバーの調理設備、濃色無垢フローリング、赤い床、白いキッチンカウンター) の写真

This project was an especially fun one for me and was the first of many with these amazing clients. The original space did not make sense with the homes style and definitely not with the homeowners personalities. So the goal was to brighten it up, make it into an entertaining kitchen as the main kitchen is in another of the house and make it feel like it was always supposed to be there. The space was slightly expanded giving a little more working space and allowing some room for the gorgeous Walnut bar top by Grothouse Lumber, which if you look closely resembles a shark,t he homeowner is an avid diver so this was fate. We continued with water tones in the wavy glass subway tile backsplash and fusion granite countertops, kept the custom WoodMode cabinet white with a slight distressing for some character and grounded the space a little with some darker elements found in the floating shelving and slate farmhouse sink. We also remodeled a pantry in the same style cabinetry and created a whole different feel by switching up the backsplash to a deeper blue. Being just off the main kitchen and close to outdoor entertaining it also needed to be functional and beautiful, wine storage and an ice maker were added to make entertaining a dream. Along with tons of storage to keep everything in its place. The before and afters are amazing and the new spaces fit perfectly within the home and with the homeowners.
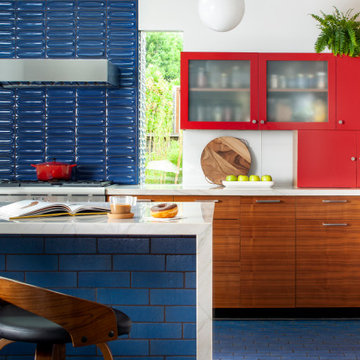
Renovation of a 1950's Eichler. As featured in Dwell Magazine.
Design by Re:modern. Photography by Helynn Ospina.
ミッドセンチュリースタイルのおしゃれなキッチン (フラットパネル扉のキャビネット、中間色木目調キャビネット、珪岩カウンター、白いキッチンパネル、ガラスタイルのキッチンパネル、シルバーの調理設備、レンガの床、青い床、白いキッチンカウンター、塗装板張りの天井) の写真
ミッドセンチュリースタイルのおしゃれなキッチン (フラットパネル扉のキャビネット、中間色木目調キャビネット、珪岩カウンター、白いキッチンパネル、ガラスタイルのキッチンパネル、シルバーの調理設備、レンガの床、青い床、白いキッチンカウンター、塗装板張りの天井) の写真
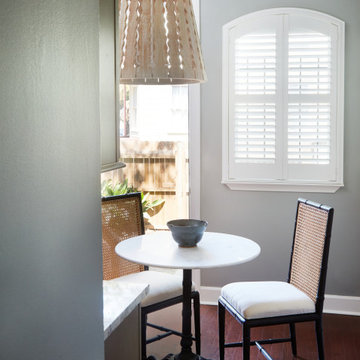
アトランタにある高級な中くらいなトランジショナルスタイルのおしゃれなキッチン (アンダーカウンターシンク、シェーカースタイル扉のキャビネット、ベージュのキャビネット、御影石カウンター、マルチカラーのキッチンパネル、ガラスタイルのキッチンパネル、シルバーの調理設備、濃色無垢フローリング、アイランドなし、赤い床、マルチカラーのキッチンカウンター) の写真
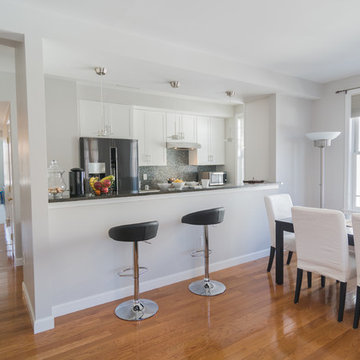
photograph by Liz Cordosa
ボストンにあるお手頃価格の中くらいなコンテンポラリースタイルのおしゃれなキッチン (アンダーカウンターシンク、シェーカースタイル扉のキャビネット、白いキャビネット、御影石カウンター、ガラスタイルのキッチンパネル、シルバーの調理設備、無垢フローリング、アイランドなし、グレーのキッチンパネル、青い床) の写真
ボストンにあるお手頃価格の中くらいなコンテンポラリースタイルのおしゃれなキッチン (アンダーカウンターシンク、シェーカースタイル扉のキャビネット、白いキャビネット、御影石カウンター、ガラスタイルのキッチンパネル、シルバーの調理設備、無垢フローリング、アイランドなし、グレーのキッチンパネル、青い床) の写真
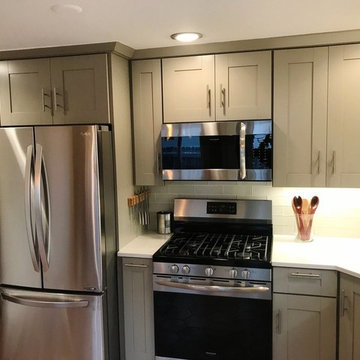
Highlands Kitchen After
デンバーにあるお手頃価格の小さなトランジショナルスタイルのおしゃれなキッチン (アンダーカウンターシンク、シェーカースタイル扉のキャビネット、緑のキャビネット、御影石カウンター、白いキッチンパネル、ガラスタイルのキッチンパネル、シルバーの調理設備、アイランドなし、磁器タイルの床、赤い床) の写真
デンバーにあるお手頃価格の小さなトランジショナルスタイルのおしゃれなキッチン (アンダーカウンターシンク、シェーカースタイル扉のキャビネット、緑のキャビネット、御影石カウンター、白いキッチンパネル、ガラスタイルのキッチンパネル、シルバーの調理設備、アイランドなし、磁器タイルの床、赤い床) の写真
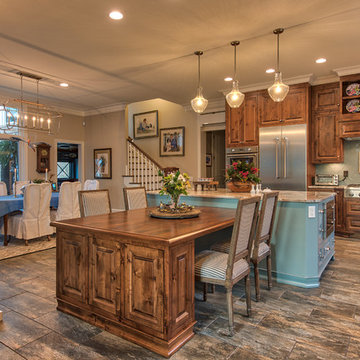
Mark Hoyle - Townville, SC
他の地域にあるラグジュアリーな広いトランジショナルスタイルのおしゃれなキッチン (アンダーカウンターシンク、レイズドパネル扉のキャビネット、中間色木目調キャビネット、珪岩カウンター、青いキッチンパネル、ガラスタイルのキッチンパネル、シルバーの調理設備、磁器タイルの床、青い床) の写真
他の地域にあるラグジュアリーな広いトランジショナルスタイルのおしゃれなキッチン (アンダーカウンターシンク、レイズドパネル扉のキャビネット、中間色木目調キャビネット、珪岩カウンター、青いキッチンパネル、ガラスタイルのキッチンパネル、シルバーの調理設備、磁器タイルの床、青い床) の写真
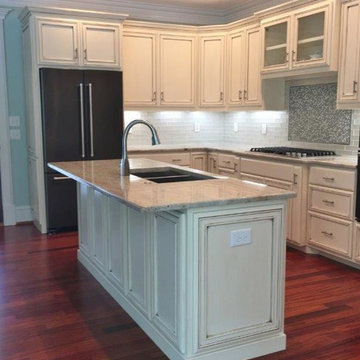
Beautifully crafted White glazed cabinets. Astoria Granite countertops with Glass Tile with mosaic insert over stove top.
Black Stainless appliances paired with African Mahogany floors. Lastly, we repainted and reupholstered the Chairs and Barstools.
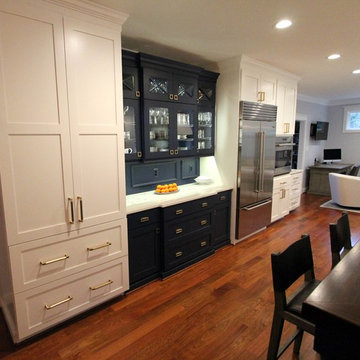
Holistic Home Renovation -Series 5: "The Kitchen"
(See 2-24 Post for full description)
Hard to believe when looking at this inviting yet spacious kitchen, that it's predecessor was small, dark and awkward.
We ripped out walls, bumped-out 4', added windows and totally reconfigured the layout.
Two sinks, 2 dishwashers, chef-ready Wolf range, one-of-a-kind Vent-a-hood custom hood with brass accents, Subzero fridge, elegant furniture-grade cabinetry, Statuary Classique Quartz countertops, Grothouse wood bar and island tops, Dynasty Omega custom cabinetry with soothing Blue Lagoon accent paint are just some of the great features.
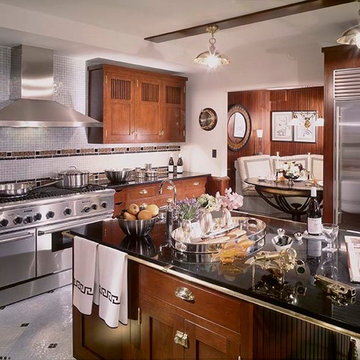
Light emanating from the portholes creates varying shades of blue from green to gray on the floor and walls below - just like the ocean. Overall illuminations is created by suspended light fixtures equilaterally positioned in the main part of the kitchen. Under cabinet lighting is used to create better lit cooking and prep counter spaces.
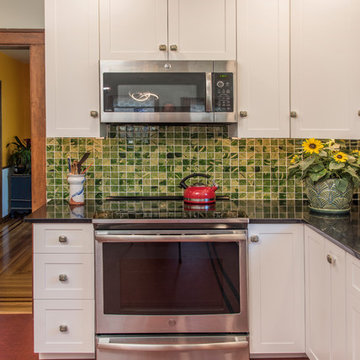
フィラデルフィアにある高級な中くらいなトランジショナルスタイルのおしゃれなキッチン (ダブルシンク、シェーカースタイル扉のキャビネット、白いキャビネット、珪岩カウンター、緑のキッチンパネル、ガラスタイルのキッチンパネル、シルバーの調理設備、リノリウムの床、赤い床、黒いキッチンカウンター) の写真
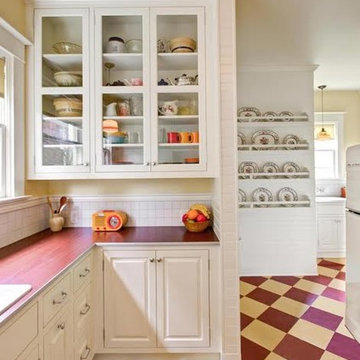
アトランタにある中くらいなカントリー風のおしゃれなキッチン (ドロップインシンク、レイズドパネル扉のキャビネット、白いキャビネット、人工大理石カウンター、白いキッチンパネル、ガラスタイルのキッチンパネル、白い調理設備、クッションフロア、アイランドなし、赤い床) の写真
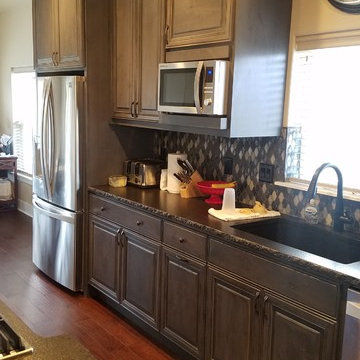
他の地域にあるお手頃価格の中くらいなインダストリアルスタイルのおしゃれなキッチン (アンダーカウンターシンク、レイズドパネル扉のキャビネット、濃色木目調キャビネット、御影石カウンター、黒いキッチンパネル、ガラスタイルのキッチンパネル、シルバーの調理設備、無垢フローリング、赤い床、黒いキッチンカウンター) の写真
キッチン (ガラスタイルのキッチンパネル、御影石カウンター、オニキスカウンター、珪岩カウンター、再生ガラスカウンター、人工大理石カウンター、青い床、ピンクの床、赤い床) の写真
1