ブラウンのコの字型キッチン (ガラスタイルのキッチンパネル) の写真
絞り込み:
資材コスト
並び替え:今日の人気順
写真 1〜20 枚目(全 8,141 枚)
1/4

ロサンゼルスにある広いミッドセンチュリースタイルのおしゃれなキッチン (アンダーカウンターシンク、フラットパネル扉のキャビネット、青いキッチンパネル、シルバーの調理設備、グレーの床、中間色木目調キャビネット、珪岩カウンター、ガラスタイルのキッチンパネル、セメントタイルの床、窓) の写真
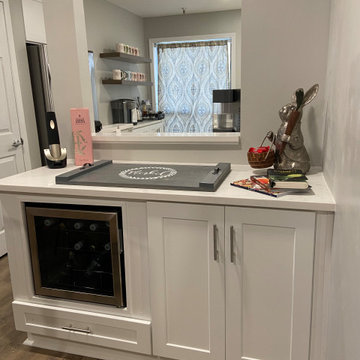
Wine Party! yes, please! The built-in tiny wine fridge makes it easy to get the party started!
アトランタにあるお手頃価格の小さなトランジショナルスタイルのおしゃれなキッチン (アンダーカウンターシンク、シェーカースタイル扉のキャビネット、白いキャビネット、クオーツストーンカウンター、青いキッチンパネル、ガラスタイルのキッチンパネル、シルバーの調理設備、クッションフロア、茶色い床、白いキッチンカウンター) の写真
アトランタにあるお手頃価格の小さなトランジショナルスタイルのおしゃれなキッチン (アンダーカウンターシンク、シェーカースタイル扉のキャビネット、白いキャビネット、クオーツストーンカウンター、青いキッチンパネル、ガラスタイルのキッチンパネル、シルバーの調理設備、クッションフロア、茶色い床、白いキッチンカウンター) の写真
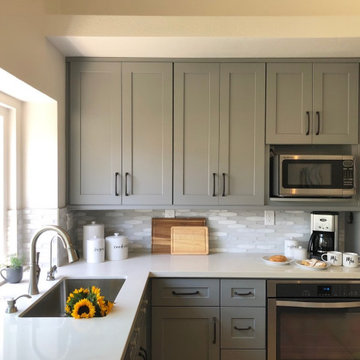
Kitchen Remodel, opening up the walls and ceiling to adjacent spaces. Prefab budget conscious cabinets. White Quartz counters. Glass and stone mosaic tile backsplash

デンバーにあるモダンスタイルのおしゃれなキッチン (アンダーカウンターシンク、淡色木目調キャビネット、クオーツストーンカウンター、青いキッチンパネル、ガラスタイルのキッチンパネル、シルバーの調理設備、淡色無垢フローリング、黒いキッチンカウンター) の写真

A home with a beautiful view of the Pacific Ocean needed a beautiful update on the inside to match it. Wide plank light wood floors compliment the sandy tones of the textured foil kitchen cabinetry. Clean white countertops and white satin foil tall cabinets along the back wall and laundry space contrast the warm tones throughout the rest of the space. Textured glass, toekick lighting, and elongated glass tiles give the space a luxe modern edge. A built in dining nook and wood stained wet bar in the adjacent areas inform the rest of the finish updates throughout the home.
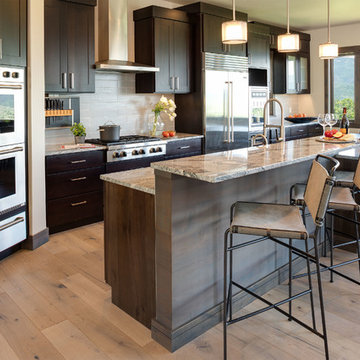
An open layout floor plan allows for easy accessibility from each side of the kitchen. Beautiful contrasting wood for the island and cabinets keep the kitchen light and bright.
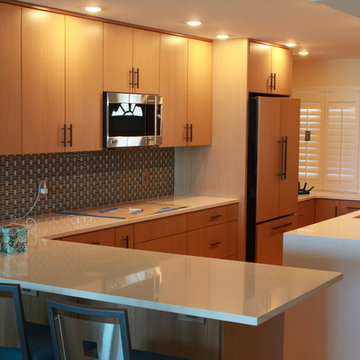
タンパにある中くらいなトランジショナルスタイルのおしゃれなキッチン (マルチカラーのキッチンパネル、ガラスタイルのキッチンパネル、パネルと同色の調理設備、アンダーカウンターシンク、フラットパネル扉のキャビネット、淡色木目調キャビネット、人工大理石カウンター) の写真

This recent remodel was a full gut down to the stubs and sub floors. The biggest challenge in the space was creating a single room from 2 separate areas. The original galley kitchen and a 1980’s add-on breakfast room. The breakfast room was cold and had old mechanicals emphasizing the need for a continuous space. The existing kitchen area was small, cramped and did not fit the lifestyle of the homeowners.
The homeowners wanted a hidden pantry for large and seasonal items as well as for food storage. I planned for a portion of the garage to be transformed to a full size, walk-in, hidden pantry that catered to the needs of the family.
Three of the most important design features include the hidden pantry, “other room” storage such as the mudroom seat and window bench, as well as the eat-in counter. Other notable design elements include glass cabinets, under-cabinet lighting, a message center and built-in under the counter appliances.
The coffee system is plumbed allowing for immediate hot coffee and specialty drinks at the touch of a button.
Dimensions: 27’X12’
Cabinetry: KEMPER
Flooring: MAPLE HARDWOOD with Radiant floor heat.
Countertops/Vanity Tops: Quartzite/MARBLE (Donna Sandra)
Sinks: BLANCO
Faucets: DELTA with Touch2o-technology.
Dishwasher: MIELE
Cooktop/Range: WOLF
Lighting: FEISS
Refrigerator: SUB-ZERO
Oven: WOLF
Plumbing Supplies: DELTA POT FILLER
Hardware: ATLAS
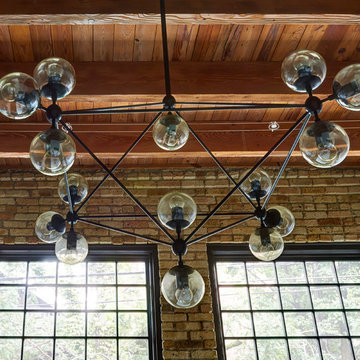
シカゴにある高級な広いインダストリアルスタイルのおしゃれなキッチン (アンダーカウンターシンク、フラットパネル扉のキャビネット、グレーのキャビネット、クオーツストーンカウンター、グレーのキッチンパネル、ガラスタイルのキッチンパネル、シルバーの調理設備、無垢フローリング) の写真

Barn wood grey slab door cabinets with grey painted upper doors. Stainless steel appliances, quartz counter tops, and glass backsplash.
サンフランシスコにあるお手頃価格の小さなコンテンポラリースタイルのおしゃれなキッチン (シングルシンク、フラットパネル扉のキャビネット、グレーのキャビネット、人工大理石カウンター、グレーのキッチンパネル、ガラスタイルのキッチンパネル、シルバーの調理設備、淡色無垢フローリング) の写真
サンフランシスコにあるお手頃価格の小さなコンテンポラリースタイルのおしゃれなキッチン (シングルシンク、フラットパネル扉のキャビネット、グレーのキャビネット、人工大理石カウンター、グレーのキッチンパネル、ガラスタイルのキッチンパネル、シルバーの調理設備、淡色無垢フローリング) の写真

What this Mid-century modern home originally lacked in kitchen appeal it made up for in overall style and unique architectural home appeal. That appeal which reflects back to the turn of the century modernism movement was the driving force for this sleek yet simplistic kitchen design and remodel.
Stainless steel aplliances, cabinetry hardware, counter tops and sink/faucet fixtures; removed wall and added peninsula with casual seating; custom cabinetry - horizontal oriented grain with quarter sawn red oak veneer - flat slab - full overlay doors; full height kitchen cabinets; glass tile - installed countertop to ceiling; floating wood shelving; Karli Moore Photography
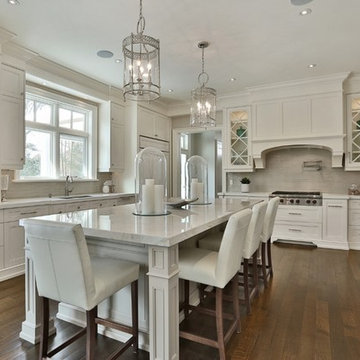
トロントにある中くらいなカントリー風のおしゃれなキッチン (アンダーカウンターシンク、インセット扉のキャビネット、白いキャビネット、クオーツストーンカウンター、グレーのキッチンパネル、ガラスタイルのキッチンパネル、パネルと同色の調理設備、無垢フローリング、茶色い床) の写真
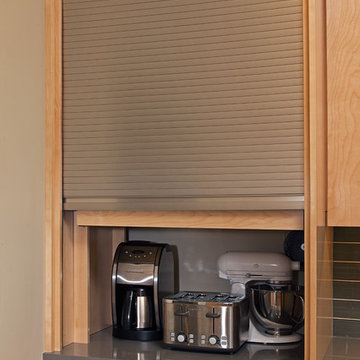
Page Photography
ミネアポリスにある中くらいなモダンスタイルのおしゃれなキッチン (ダブルシンク、フラットパネル扉のキャビネット、淡色木目調キャビネット、クオーツストーンカウンター、グレーのキッチンパネル、ガラスタイルのキッチンパネル、シルバーの調理設備、磁器タイルの床) の写真
ミネアポリスにある中くらいなモダンスタイルのおしゃれなキッチン (ダブルシンク、フラットパネル扉のキャビネット、淡色木目調キャビネット、クオーツストーンカウンター、グレーのキッチンパネル、ガラスタイルのキッチンパネル、シルバーの調理設備、磁器タイルの床) の写真

Huge Contemporary Kitchen
Designer: Teri Turan
アトランタにあるラグジュアリーな巨大なトランジショナルスタイルのおしゃれなキッチン (エプロンフロントシンク、シェーカースタイル扉のキャビネット、白いキャビネット、クオーツストーンカウンター、ベージュキッチンパネル、ガラスタイルのキッチンパネル、シルバーの調理設備、磁器タイルの床、ベージュの床、白いキッチンカウンター) の写真
アトランタにあるラグジュアリーな巨大なトランジショナルスタイルのおしゃれなキッチン (エプロンフロントシンク、シェーカースタイル扉のキャビネット、白いキャビネット、クオーツストーンカウンター、ベージュキッチンパネル、ガラスタイルのキッチンパネル、シルバーの調理設備、磁器タイルの床、ベージュの床、白いキッチンカウンター) の写真
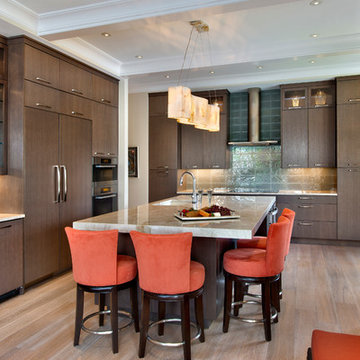
マイアミにあるコンテンポラリースタイルのおしゃれなキッチン (フラットパネル扉のキャビネット、濃色木目調キャビネット、ベージュキッチンパネル、パネルと同色の調理設備、無垢フローリング、アンダーカウンターシンク、クオーツストーンカウンター、ガラスタイルのキッチンパネル) の写真
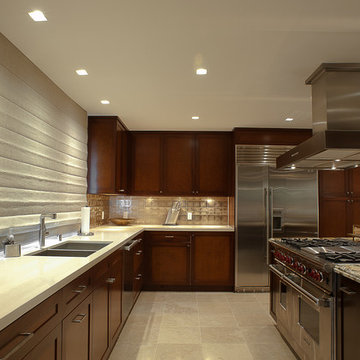
This sophisticated contemporary kitchen and family room with a warm neutral palette features custom mahogany and burl wood cabinetry, stainless steel appliances, and a rose gold leaf glass tile backsplash.
Photo by Alejandro Sepulveda
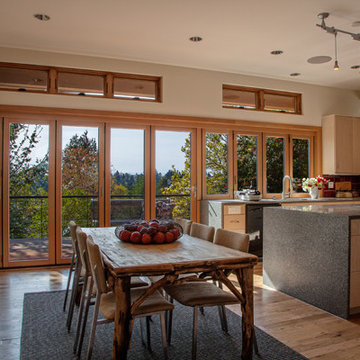
Light and airy dining room and kitchen open to the outdoor space beyond. A large sliding Nanawall and window system give the homeowner the capability to open the entire wall to enjoy the connection to the outdoors. The kitchen features recycled, locally sourced glass content countertops and contemporary maple cabinetry. Green design - new custom home in Seattle by H2D Architecture + Design. Built by Thomas Jacobson Construction. Photos by Sean Balko, Filmworks Studio

This amazing kitchen was a total transformation from the original. Windows were removed and added, walls moved back and a total remodel.
The original plain ceiling was changed to a coffered ceiling, the lighting all totally re-arranged, new floors, trim work as well as the new layout.
I designed the kitchen with a horizontal wood grain using a custom door panel design, this is used also in the detailing of the front apron of the soapstone sink. The profile is also picked up on the profile edge of the marble island.
The floor is a combination of a high shine/flat porcelain. The high shine is run around the perimeter and around the island. The Boos chopping board at the working end of the island is set into the marble, sitting on top of a bowed base cabinet. At the other end of the island i pulled in the curve to allow for the glass table to sit over it, the grain on the island follows the flat panel doors. All the upper doors have Blum Aventos lift systems and the chefs pantry has ample storage. Also for storage i used 2 aluminium appliance garages. The glass tile backsplash is a combination of a pencil used vertical and square tiles. Over in the breakfast area we chose a concrete top table with supports that mirror the custom designed open bookcase.
The project is spectacular and the clients are very happy with the end results.

Clean, contemporary white oak slab cabinets with a white Chroma Crystal White countertop. Cabinets are set off with sleek stainless steel handles. The appliances are also stainless steel. The diswasher is Bosch, the refridgerator is a Kenmore professional built-in, stainless steel. The hood is stainless and glass from Futuro, Venice model. The double oven is stainless steel from LG. The stainless wine cooler is Uline. the stainless steel built-in microwave is form GE. The irridescent glass back splash that sets off the floating bar cabinet and surrounds window is Vihara Irridescent 1 x 4 glass in Puka. Perfect for entertaining. The floors are Italian ceramic planks that look like hardwood in a driftwood color. Simply gorgeous. Lighting is recessed and kept to a minimum to maintain the crisp clean look the client was striving for. I added a pop of orange and turquoise (not seen in the photos) for pillows on a bench as well as on the accessories. Cabinet fabricator, Mark Klindt ~ www.creativewoodworks.info

他の地域にある高級な中くらいなミッドセンチュリースタイルのおしゃれなキッチン (エプロンフロントシンク、シェーカースタイル扉のキャビネット、中間色木目調キャビネット、クオーツストーンカウンター、青いキッチンパネル、ガラスタイルのキッチンパネル、シルバーの調理設備、無垢フローリング、茶色い床、黒いキッチンカウンター) の写真
ブラウンのコの字型キッチン (ガラスタイルのキッチンパネル) の写真
1