キッチン (ガラスタイルのキッチンパネル、シェーカースタイル扉のキャビネット、青いキッチンカウンター) の写真
絞り込み:
資材コスト
並び替え:今日の人気順
写真 1〜20 枚目(全 76 枚)
1/4

Cabinets: Norcraft Cabinets Pivot Series - Colors: White & Rainstorm
Countertops: Silestone - Color: Pietra
Backsplash: SOHO Studio - Glass Tile - Color: New Bev Bricks Dusk
Flooring: IWT_Tesoro - Luxwood - Color: Driftwood Grey
Designed by Noelle Garrison
Installation by J&J Carpet One Floor and Home
Photography by Trish Figari, LLC

Do you have the blues? Well this kitchen design certainly does! Incorporated in the design is the Schuler cherry cabinetry, with door style Sugar Creek, has been paired with Sensa’s Blue Pearl granite. To fully capture the “blue theme”, we added Elida’s Skylight Glass Subway tile throughout the walls and Elida’s Skylight Glass Hexagon Mosaic, where the range hood and stove is located. All appliances in the kitchen are Samsung’s in color Black Stainless Steel. The cabinetry pulls are color Black Bronze provided from Schuler. All in all, the client is not in the blues when it comes to their newly remodeled
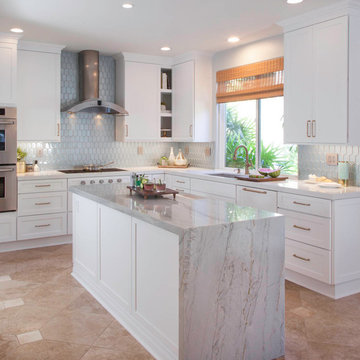
Simple kitchen gets a sprinkle of glamour. We like to think of this simple kitchen remodel as an elevated white shaker kitchen. We incorporated old and new into this space. The plan was to keep the existing appliances and then due to the age of the existing appliance which were failing in the old kitchen, we upgraded with a wolf flush induction cooktop, a cove dishwasher that we paneled and subzero columns. The finishing touch was the elegant chandelier and island in quartzite. The result is a kitchen that is loved by the family and by us! .
.
.
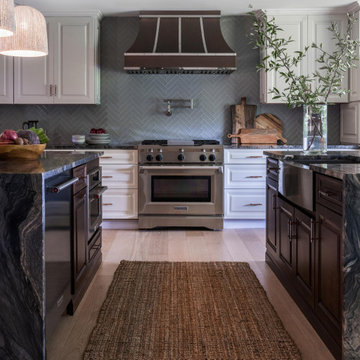
Contemporary. Expansive. Multi-functional. An extensive kitchen renovation was needed to modernize an original design from 1993. Our gut remodel established a seamless new floor plan with two large islands. We lined the perimeter with ample storage and carefully layered creative lighting throughout the space. Contrasting white and walnut cabinets and an oversized copper hood, paired beautifully with a herringbone backsplash and custom live-edge table.
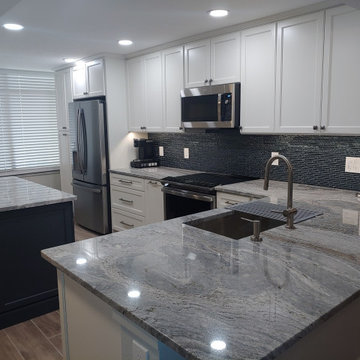
Lovely open coastal kitchen with white perimeter and navy blue island.
タンパにあるお手頃価格の中くらいなビーチスタイルのおしゃれなキッチン (アンダーカウンターシンク、シェーカースタイル扉のキャビネット、白いキャビネット、御影石カウンター、青いキッチンパネル、ガラスタイルのキッチンパネル、シルバーの調理設備、セラミックタイルの床、茶色い床、青いキッチンカウンター) の写真
タンパにあるお手頃価格の中くらいなビーチスタイルのおしゃれなキッチン (アンダーカウンターシンク、シェーカースタイル扉のキャビネット、白いキャビネット、御影石カウンター、青いキッチンパネル、ガラスタイルのキッチンパネル、シルバーの調理設備、セラミックタイルの床、茶色い床、青いキッチンカウンター) の写真
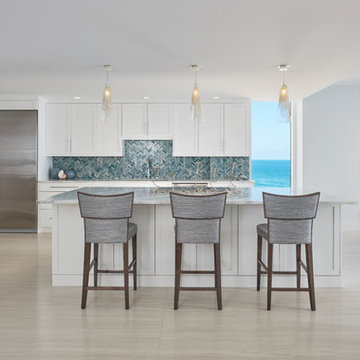
Brantley Photography
マイアミにある高級な広いトランジショナルスタイルのおしゃれなキッチン (シングルシンク、シェーカースタイル扉のキャビネット、白いキャビネット、珪岩カウンター、青いキッチンパネル、ガラスタイルのキッチンパネル、シルバーの調理設備、磁器タイルの床、青いキッチンカウンター) の写真
マイアミにある高級な広いトランジショナルスタイルのおしゃれなキッチン (シングルシンク、シェーカースタイル扉のキャビネット、白いキャビネット、珪岩カウンター、青いキッチンパネル、ガラスタイルのキッチンパネル、シルバーの調理設備、磁器タイルの床、青いキッチンカウンター) の写真
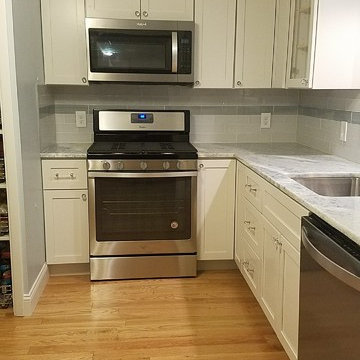
Guru Granite completed this whole kitchen renovation in Solon, Ohio on-budget with a 3 week timeline. As the general contractor we removed the existing cabinets and floors, relocated the stove and refrigerator, installed new cabinets, lighting, appliances, glass subway tile, trim, and gorgeous Calcite countertops. The light blue and grey glass tile, glass front cabinet doors, glass hardware, and yellow & blue Caraibica countertops give this kitchen a beachy-feel.
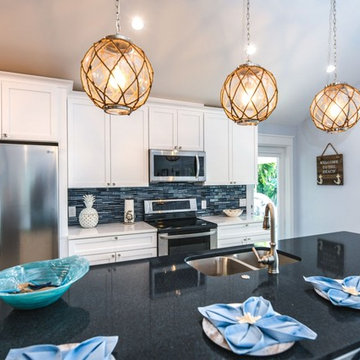
Coastal kitchen with island and dining table nook is enhanced with blue metal bar stools, globe and rope pendant lights, and rustic dining table and chairs.
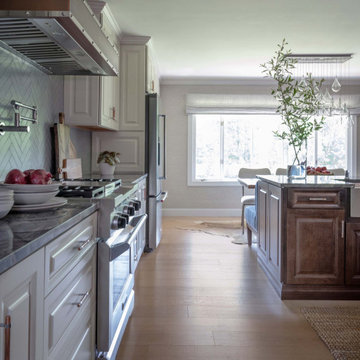
Contemporary. Expansive. Multi-functional. An extensive kitchen renovation was needed to modernize an original design from 1993. Our gut remodel established a seamless new floor plan with two large islands. We lined the perimeter with ample storage and carefully layered creative lighting throughout the space. Contrasting white and walnut cabinets and an oversized copper hood, paired beautifully with a herringbone backsplash and custom live-edge table.
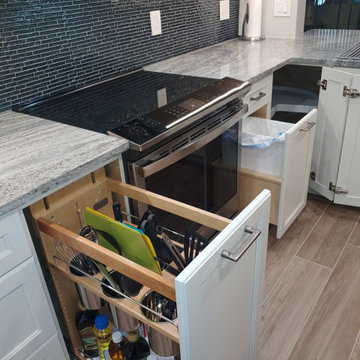
Naturally I had to give our clients maximum organization!
タンパにあるお手頃価格の中くらいなビーチスタイルのおしゃれなキッチン (アンダーカウンターシンク、シェーカースタイル扉のキャビネット、白いキャビネット、御影石カウンター、青いキッチンパネル、ガラスタイルのキッチンパネル、シルバーの調理設備、セラミックタイルの床、茶色い床、青いキッチンカウンター) の写真
タンパにあるお手頃価格の中くらいなビーチスタイルのおしゃれなキッチン (アンダーカウンターシンク、シェーカースタイル扉のキャビネット、白いキャビネット、御影石カウンター、青いキッチンパネル、ガラスタイルのキッチンパネル、シルバーの調理設備、セラミックタイルの床、茶色い床、青いキッチンカウンター) の写真
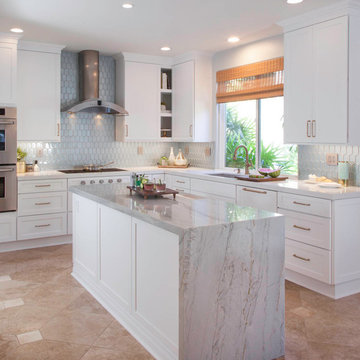
Simple kitchen gets a sprinkle of glamour. We like to think of this simple kitchen remodel as an elevated white shaker kitchen. We incorporated old and new into this space. The plan was to keep the existing appliances and then due to the age of the existing appliance which were failing in the old kitchen, we upgraded with a wolf flush induction cooktop, a cove dishwasher that we paneled and subzero columns. The finishing touch was the elegant chandelier and island in quartzite. The result is a kitchen that is loved by the family and by us! .
.
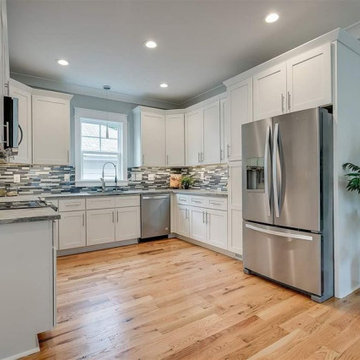
U shaped kitchen, modern style
ローリーにあるトラディショナルスタイルのおしゃれなキッチン (シングルシンク、シェーカースタイル扉のキャビネット、白いキャビネット、珪岩カウンター、青いキッチンパネル、ガラスタイルのキッチンパネル、シルバーの調理設備、淡色無垢フローリング、アイランドなし、青いキッチンカウンター) の写真
ローリーにあるトラディショナルスタイルのおしゃれなキッチン (シングルシンク、シェーカースタイル扉のキャビネット、白いキャビネット、珪岩カウンター、青いキッチンパネル、ガラスタイルのキッチンパネル、シルバーの調理設備、淡色無垢フローリング、アイランドなし、青いキッチンカウンター) の写真
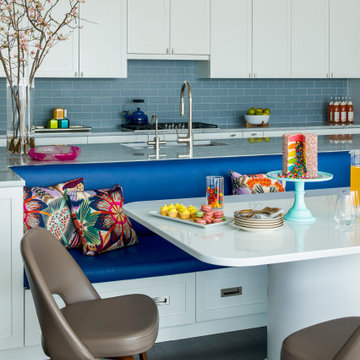
Custom Kitchen with built-in eating area.
ニューヨークにある高級な広いトランジショナルスタイルのおしゃれなキッチン (シングルシンク、シェーカースタイル扉のキャビネット、白いキャビネット、珪岩カウンター、青いキッチンパネル、ガラスタイルのキッチンパネル、パネルと同色の調理設備、大理石の床、茶色い床、青いキッチンカウンター) の写真
ニューヨークにある高級な広いトランジショナルスタイルのおしゃれなキッチン (シングルシンク、シェーカースタイル扉のキャビネット、白いキャビネット、珪岩カウンター、青いキッチンパネル、ガラスタイルのキッチンパネル、パネルと同色の調理設備、大理石の床、茶色い床、青いキッチンカウンター) の写真
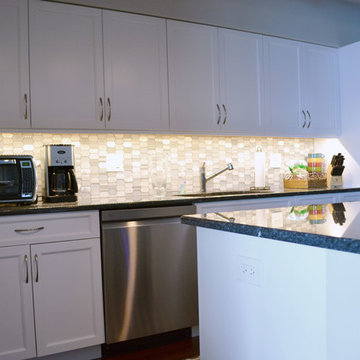
シカゴにある高級な広いトランジショナルスタイルのおしゃれなキッチン (ダブルシンク、シェーカースタイル扉のキャビネット、白いキャビネット、御影石カウンター、グレーのキッチンパネル、ガラスタイルのキッチンパネル、シルバーの調理設備、ラミネートの床、茶色い床、青いキッチンカウンター) の写真
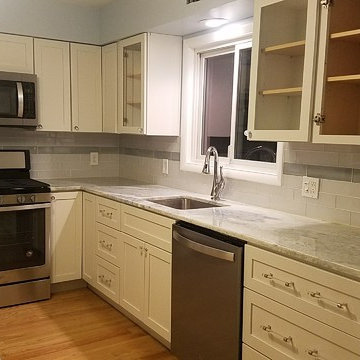
New Aspen cabinets from Choice's Premier line were customized with glass front doors to display the customer's prized pottery and sculptures. A trash pullout and 2 banks of drawer bases were included in this layout to maximize space. The stove/microwave and refrigerator swapped locations to optimize the layout.
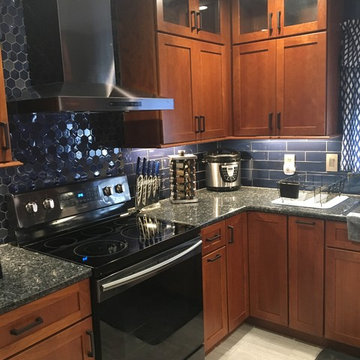
Do you have the blues? Well this kitchen design certainly does! Incorporated in the design is the Schuler cherry cabinetry, with door style Sugar Creek, has been paired with Sensa’s Blue Pearl granite. To fully capture the “blue theme”, we added Elida’s Skylight Glass Subway tile throughout the walls and Elida’s Skylight Glass Hexagon Mosaic, where the range hood and stove is located. All appliances in the kitchen are Samsung’s in color Black Stainless Steel. The cabinetry pulls are color Black Bronze provided from Schuler. All in all, the client is not in the blues when it comes to their newly remodeled
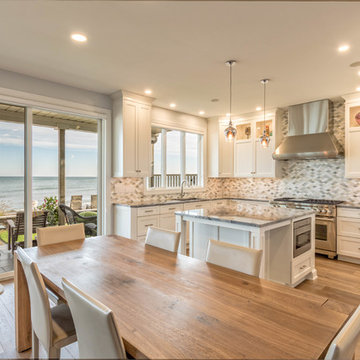
ニューヨークにあるトランジショナルスタイルのおしゃれなアイランドキッチン (アンダーカウンターシンク、シェーカースタイル扉のキャビネット、クオーツストーンカウンター、マルチカラーのキッチンパネル、ガラスタイルのキッチンパネル、シルバーの調理設備、無垢フローリング、青いキッチンカウンター) の写真
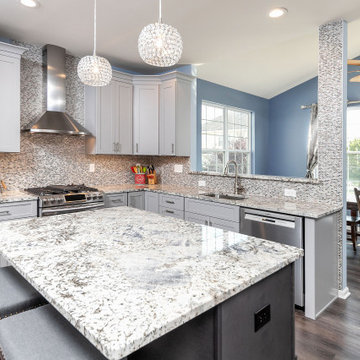
Open-concept kitchen renovation in West Deptford
フィラデルフィアにあるコンテンポラリースタイルのおしゃれなアイランドキッチン (アンダーカウンターシンク、シェーカースタイル扉のキャビネット、白いキャビネット、御影石カウンター、メタリックのキッチンパネル、ガラスタイルのキッチンパネル、シルバーの調理設備、クッションフロア、茶色い床、青いキッチンカウンター) の写真
フィラデルフィアにあるコンテンポラリースタイルのおしゃれなアイランドキッチン (アンダーカウンターシンク、シェーカースタイル扉のキャビネット、白いキャビネット、御影石カウンター、メタリックのキッチンパネル、ガラスタイルのキッチンパネル、シルバーの調理設備、クッションフロア、茶色い床、青いキッチンカウンター) の写真
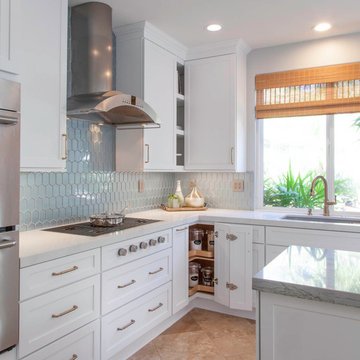
Simple kitchen gets a sprinkle of glamour. We like to think of this simple kitchen remodel as an elevated white shaker kitchen. We incorporated old and new into this space. The plan was to keep the existing appliances and then due to the age of the existing appliance which were failing in the old kitchen, we upgraded with a wolf flush induction cooktop, a cove dishwasher that we paneled and subzero columns. The finishing touch was the elegant chandelier and island in quartzite. The result is a kitchen that is loved by the family and by us! .
.
.
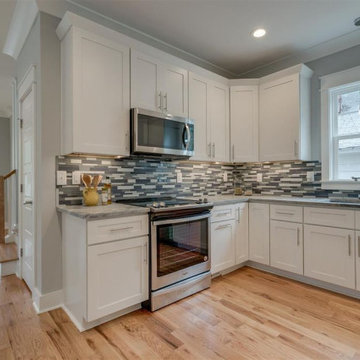
U shaped kitchen, modern style
ローリーにあるトラディショナルスタイルのおしゃれなキッチン (シングルシンク、シェーカースタイル扉のキャビネット、白いキャビネット、珪岩カウンター、青いキッチンパネル、ガラスタイルのキッチンパネル、シルバーの調理設備、淡色無垢フローリング、アイランドなし、青いキッチンカウンター) の写真
ローリーにあるトラディショナルスタイルのおしゃれなキッチン (シングルシンク、シェーカースタイル扉のキャビネット、白いキャビネット、珪岩カウンター、青いキッチンパネル、ガラスタイルのキッチンパネル、シルバーの調理設備、淡色無垢フローリング、アイランドなし、青いキッチンカウンター) の写真
キッチン (ガラスタイルのキッチンパネル、シェーカースタイル扉のキャビネット、青いキッチンカウンター) の写真
1