キッチン (ガラスタイルのキッチンパネル、落し込みパネル扉のキャビネット、シェーカースタイル扉のキャビネット、グレーのキッチンカウンター、無垢フローリング) の写真
絞り込み:
資材コスト
並び替え:今日の人気順
写真 1〜20 枚目(全 789 枚)

Studio KW Photography Designed by: Masterpiece Design Group
オーランドにあるカントリー風のおしゃれなキッチン (ドロップインシンク、落し込みパネル扉のキャビネット、白いキャビネット、珪岩カウンター、グレーのキッチンパネル、ガラスタイルのキッチンパネル、シルバーの調理設備、無垢フローリング、茶色い床、グレーのキッチンカウンター) の写真
オーランドにあるカントリー風のおしゃれなキッチン (ドロップインシンク、落し込みパネル扉のキャビネット、白いキャビネット、珪岩カウンター、グレーのキッチンパネル、ガラスタイルのキッチンパネル、シルバーの調理設備、無垢フローリング、茶色い床、グレーのキッチンカウンター) の写真

Through the sliding door with glass panels, you can see the walk-in pantry and wine fridge. The pantry has it's own window to make the small space feel open with glass on two walls.
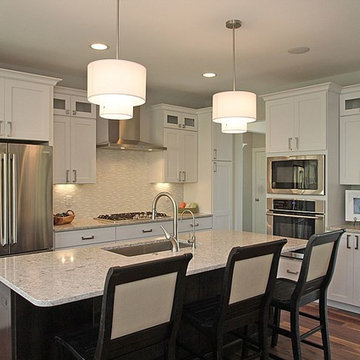
Custom fireplace surround in painted white wood trim, with marble stone inset and wood mantel designed by Emily Hughes. Floors throughout in American Walnut.
This spa style master bath, with finishes by designer Emily Hughes, features a marble basket weave backsplash with white quartz countertops and walls in Sherwin Williams Essential Gray. The grass cloth wall covering adds a textural element behind the white, free standing bathtub.
Designer Emily Hughes specified the neutral palette in grays, keeping this modern craftsman home feeling light and airy.

This Greenlake area home is the result of an extensive collaboration with the owners to recapture the architectural character of the 1920’s and 30’s era craftsman homes built in the neighborhood. Deep overhangs, notched rafter tails, and timber brackets are among the architectural elements that communicate this goal.
Given its modest 2800 sf size, the home sits comfortably on its corner lot and leaves enough room for an ample back patio and yard. An open floor plan on the main level and a centrally located stair maximize space efficiency, something that is key for a construction budget that values intimate detailing and character over size.

Stacy Zarin-Goldberg
ワシントンD.C.にある高級な中くらいなトラディショナルスタイルのおしゃれなキッチン (アンダーカウンターシンク、落し込みパネル扉のキャビネット、緑のキャビネット、クオーツストーンカウンター、緑のキッチンパネル、ガラスタイルのキッチンパネル、パネルと同色の調理設備、無垢フローリング、茶色い床、グレーのキッチンカウンター) の写真
ワシントンD.C.にある高級な中くらいなトラディショナルスタイルのおしゃれなキッチン (アンダーカウンターシンク、落し込みパネル扉のキャビネット、緑のキャビネット、クオーツストーンカウンター、緑のキッチンパネル、ガラスタイルのキッチンパネル、パネルと同色の調理設備、無垢フローリング、茶色い床、グレーのキッチンカウンター) の写真
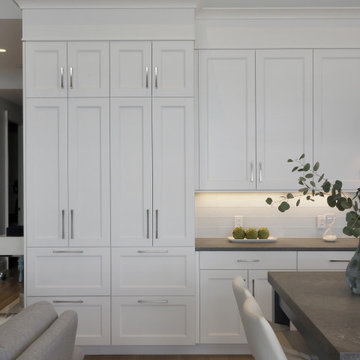
Location was a key factor for the developer of these 72 luxury beachfront condominiums in New Rochelle, NY, offering prime real estate with spectacular water views, all within a short commute to New York City. An unusual aspect of this project was the developer’s commitment to offer prospective buyers completely customizable interior buildouts. The architect and developer teamed with Bilotta to devise a program offering 17 stains, 17 paint finishes and a variety of door styles, giving homeowners total control of their kitchen and bathroom details and accessories, a significant and successful selling point.
In this particular unit, sand, surf, and sunshine are transported indoors with light-reflecting white cabinetry atop natural oak flooring, punctuated by a slate blue island that seats five. Practical blue-gray quartz countertops are a complementary echo of the island’s hue. A generous molding treatment emphasizes the tall ceiling height. There’s plenty of room for two pantry cabinets, as well as a wine refrigerator in the island. “Flying Saucer” island pendants and a cubist dining chandelier add contemporary flair.
The stunning highlight of each residence is a 30-foot-long wall of glass facing the water. With 2,400- 2,700 square feet apiece, the proportions of the open plan kitchen, dining and family room live like a gracious freestanding home.
Written by Paulette Gambacorta, adapted for Houzz
WatermarkPointe was the vision of National Realty & Development, a Westchester-based real estate owner and developer.
Bilotta Designer: Paula Greer
Builder: National Realty & Development National Realty & Development
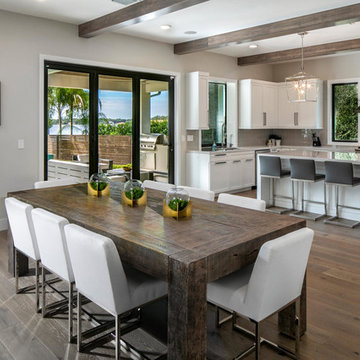
タンパにある高級な巨大なモダンスタイルのおしゃれなキッチン (アンダーカウンターシンク、シェーカースタイル扉のキャビネット、白いキャビネット、クオーツストーンカウンター、グレーのキッチンパネル、ガラスタイルのキッチンパネル、シルバーの調理設備、無垢フローリング、茶色い床、グレーのキッチンカウンター) の写真
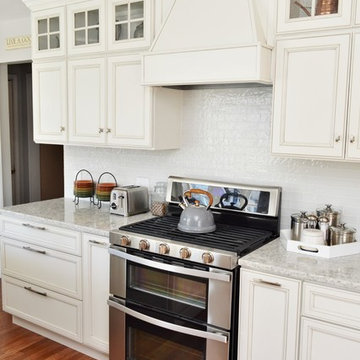
Cabinet Brand: Haas Signature Collection
Wood Species: Maple
Cabinet Finish: Bistro
Door Style: Hampton
Counter top: Viatera Quartz, Double Radius edge, Everest color
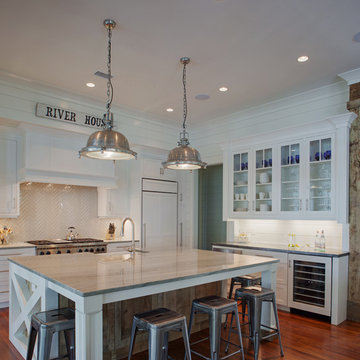
Wayne Windham, Architect; Richard Best, Builder; K Fowler Designs, Interiors; Low Country Originals Lighting; Photos by Richard Johnson
他の地域にあるカントリー風のおしゃれなキッチン (エプロンフロントシンク、シェーカースタイル扉のキャビネット、白いキャビネット、珪岩カウンター、ガラスタイルのキッチンパネル、茶色い床、グレーのキッチンカウンター、白いキッチンパネル、パネルと同色の調理設備、無垢フローリング) の写真
他の地域にあるカントリー風のおしゃれなキッチン (エプロンフロントシンク、シェーカースタイル扉のキャビネット、白いキャビネット、珪岩カウンター、ガラスタイルのキッチンパネル、茶色い床、グレーのキッチンカウンター、白いキッチンパネル、パネルと同色の調理設備、無垢フローリング) の写真

Before we remodeled this space, the kitchen cabinetry had a deep-dark stain, standard builder finishes, and could use a little makeover. Overall, the space lacked excitement, finesse, and good layout. So, in order to maximize the space to its full potential, we incorporated a new kitchen island which would give the space more storage, counter space, and we could include a wine unit! Win-win! Plus, the existing cabinetry on the perimeter was in great condition, so we could refinish those and have a little more fun with the other finishes of the space. Want to see what we did? Take a look below!
Cabinetry
As mentioned above, the cabinetry on the perimeter was refinished with white paint. The new island we installed cabinetry from WWWoods Shiloh, with a Heritage door style, and a finish of Arctic paint.
Countertops
The countertops feature a beautiful 3 cm Caesarstone Quartz in Symphony Grey. We also incorporated a waterfall on the edge, adding that extra element of design.
Backsplash
From the Glazzio Gemstone Series, we installed a Glacier Onyx 3” x 12” as the main backsplash tile and on the backside of the island. As a picture frame over the sink, we installed a Daltile Contempo White Polished marble pencil rail, with a Daltile Carrara White 1”x random marble Mosaic inside the frame.
Fixtures
From Blanco we have installed a Quatrus R0 Super Single Bowl sink, and a BLANCOCULINA semiprofessional kitchen faucet in satin nickel. The hardware cabinetry is the It Pull in Modern Bronze from Atlas.
Flooring
The new flooring is a hardwood oak, that’s been sanded and finished.

This townhouse has a contemporary, open-concept feel that makes the space seem much larger. The contrast of the light and dark palette make the room visually appealing to guests. The layout of the kitchen and family room also make it perfect for entertaining.
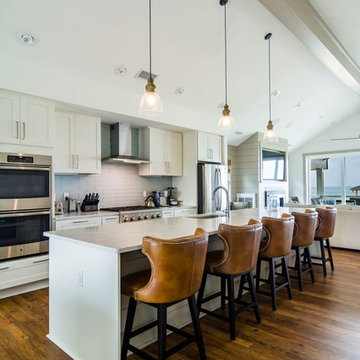
他の地域にあるビーチスタイルのおしゃれなキッチン (アンダーカウンターシンク、シェーカースタイル扉のキャビネット、白いキャビネット、人工大理石カウンター、白いキッチンパネル、ガラスタイルのキッチンパネル、シルバーの調理設備、無垢フローリング、茶色い床、グレーのキッチンカウンター) の写真

Photo by Michael Hospelt
サンフランシスコにある高級な中くらいなトランジショナルスタイルのおしゃれなキッチン (アンダーカウンターシンク、シェーカースタイル扉のキャビネット、白いキャビネット、ソープストーンカウンター、青いキッチンパネル、シルバーの調理設備、無垢フローリング、茶色い床、グレーのキッチンカウンター、ガラスタイルのキッチンパネル) の写真
サンフランシスコにある高級な中くらいなトランジショナルスタイルのおしゃれなキッチン (アンダーカウンターシンク、シェーカースタイル扉のキャビネット、白いキャビネット、ソープストーンカウンター、青いキッチンパネル、シルバーの調理設備、無垢フローリング、茶色い床、グレーのキッチンカウンター、ガラスタイルのキッチンパネル) の写真

This was a major remodel where the kitchen was completely gutted, flooring and soffits were removed and all the electrical in the kitchen had to be reworked and brought up to code. We used Waypoint Living Spaces for the perimeter cabinets and used a riser and crown molding to connect the cabinets to the ceiling. We chose Medallion Cabinetry for the island because the customer had her heart set on a green painted island. The hardware we used is from the Mulholland collection by Amerock. The customers have large family gathers and it was very important for them to have an island that was moveable. We used casters from Richelieu to create and island that could move easily, as well as having brakes to keep the island in place when they wanted.
Giallo Traversella granite was used on the perimeter countertops to tie together the greens and beige tones of the cabinetry and we used John Boos, walnut butcher block countertop for the island to compliment wood tones from the existing millwork in the home. The customer provided me with an inspiration picture for a backsplash, she knew she wanted a glass patterned backsplash. Ceramic Tiles International had released their Debut Petal mosaic tile and the customer loved it.
Prior to the remodel, the kitchen was very dark and very crowded, it did not function in a way that worked for my customer. We added under cabinet LED lights, one general ceiling fixture and LED Brio Disc lights with dimming capabilities so the customers could adjust the lighting to their specific needs.
Light fixtures were updated in the hallways as well as the kitchen.
My customer didn’t know exactly what they wanted as far as plumbing was concerned. They wanted products that were durable and easy to maintain. I chose the Blanco Performa undermount sink in the Truffle color due to is durability and the color complimented the other materials. We used Moen’s Arbor single handle pull down spray faucet and transitional soap dispenser due to its simplistic design, functionality and warranty. We used a ¾ horsepower Insinkerator disposal and a deluxe Steamball strainer basket.
The customer originally had Parquet flooring and they liked the look of real hardwood. Madeira 5” planks in Dark Gunstock oak was chosen for its color and durability. The flooring brought in warm neutral tones to compliment other materials. My customer wanted a larger window, but they had some safety concerns. We addressed their concerns by providing a larger Awning style window, using tempered glass and double locks.
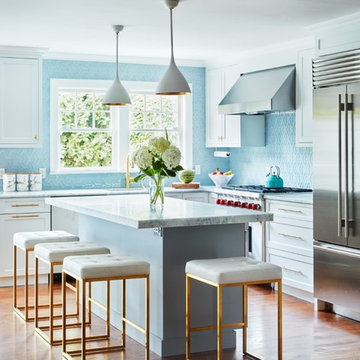
The center Island is well-proportioned to the space, providing full depth storage in the work zone with ample overhang for seating.
ニューヨークにある中くらいなトランジショナルスタイルのおしゃれなキッチン (アンダーカウンターシンク、シェーカースタイル扉のキャビネット、白いキャビネット、珪岩カウンター、青いキッチンパネル、ガラスタイルのキッチンパネル、シルバーの調理設備、無垢フローリング、グレーのキッチンカウンター、茶色い床) の写真
ニューヨークにある中くらいなトランジショナルスタイルのおしゃれなキッチン (アンダーカウンターシンク、シェーカースタイル扉のキャビネット、白いキャビネット、珪岩カウンター、青いキッチンパネル、ガラスタイルのキッチンパネル、シルバーの調理設備、無垢フローリング、グレーのキッチンカウンター、茶色い床) の写真

Design, Fabrication, Install and Photography by MacLaren Kitchen and Bath
Mouser Cabinetry, Full Overlay – Coronado door style, Maple with a Caramel stain
The Perimeter & Island countertop in Caesarstone, Sutton. The Island seating area is Caesarstone, Pebble
Backsplash:
Daltile – 3x6 Color Waves glass tile in Whipped Cream
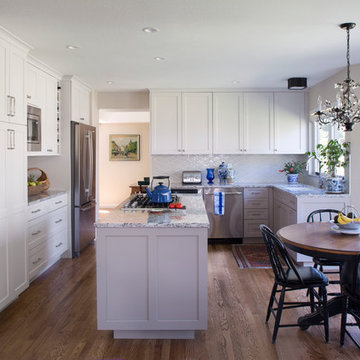
デンバーにある高級な中くらいなトランジショナルスタイルのおしゃれなキッチン (アンダーカウンターシンク、シェーカースタイル扉のキャビネット、クオーツストーンカウンター、ガラスタイルのキッチンパネル、シルバーの調理設備、無垢フローリング、グレーのキャビネット、白いキッチンパネル、茶色い床、グレーのキッチンカウンター) の写真
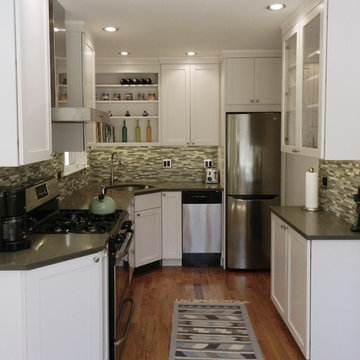
ニューヨークにある小さなトラディショナルスタイルのおしゃれなコの字型キッチン (アンダーカウンターシンク、シェーカースタイル扉のキャビネット、白いキャビネット、人工大理石カウンター、マルチカラーのキッチンパネル、ガラスタイルのキッチンパネル、シルバーの調理設備、無垢フローリング、アイランドなし、茶色い床、グレーのキッチンカウンター) の写真
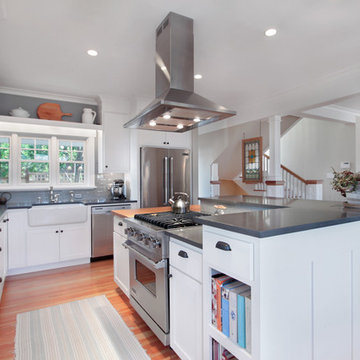
This Greenlake area home is the result of an extensive collaboration with the owners to recapture the architectural character of the 1920’s and 30’s era craftsman homes built in the neighborhood. Deep overhangs, notched rafter tails, and timber brackets are among the architectural elements that communicate this goal.
Given its modest 2800 sf size, the home sits comfortably on its corner lot and leaves enough room for an ample back patio and yard. An open floor plan on the main level and a centrally located stair maximize space efficiency, something that is key for a construction budget that values intimate detailing and character over size.
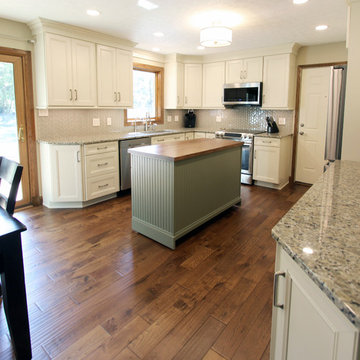
This was a major remodel where the kitchen was completely gutted, flooring and soffits were removed and all the electrical in the kitchen had to be reworked and brought up to code. We used Waypoint Living Spaces for the perimeter cabinets and used a riser and crown molding to connect the cabinets to the ceiling. We chose Medallion Cabinetry for the island because the customer had her heart set on a green painted island. The hardware we used is from the Mulholland collection by Amerock. The customers have large family gathers and it was very important for them to have an island that was moveable. We used casters from Richelieu to create and island that could move easily, as well as having brakes to keep the island in place when they wanted.
Giallo Traversella granite was used on the perimeter countertops to tie together the greens and beige tones of the cabinetry and we used John Boos, walnut butcher block countertop for the island to compliment wood tones from the existing millwork in the home. The customer provided me with an inspiration picture for a backsplash, she knew she wanted a glass patterned backsplash. Ceramic Tiles International had released their Debut Petal mosaic tile and the customer loved it.
Prior to the remodel, the kitchen was very dark and very crowded, it did not function in a way that worked for my customer. We added under cabinet LED lights, one general ceiling fixture and LED Brio Disc lights with dimming capabilities so the customers could adjust the lighting to their specific needs.
Light fixtures were updated in the hallways as well as the kitchen.
My customer didn’t know exactly what they wanted as far as plumbing was concerned. They wanted products that were durable and easy to maintain. I chose the Blanco Performa undermount sink in the Truffle color due to is durability and the color complimented the other materials. We used Moen’s Arbor single handle pull down spray faucet and transitional soap dispenser due to its simplistic design, functionality and warranty. We used a ¾ horsepower Insinkerator disposal and a deluxe Steamball strainer basket.
The customer originally had Parquet flooring and they liked the look of real hardwood. Madeira 5” planks in Dark Gunstock oak was chosen for its color and durability. The flooring brought in warm neutral tones to compliment other materials. My customer wanted a larger window, but they had some safety concerns. We addressed their concerns by providing a larger Awning style window, using tempered glass and double locks.
キッチン (ガラスタイルのキッチンパネル、落し込みパネル扉のキャビネット、シェーカースタイル扉のキャビネット、グレーのキッチンカウンター、無垢フローリング) の写真
1